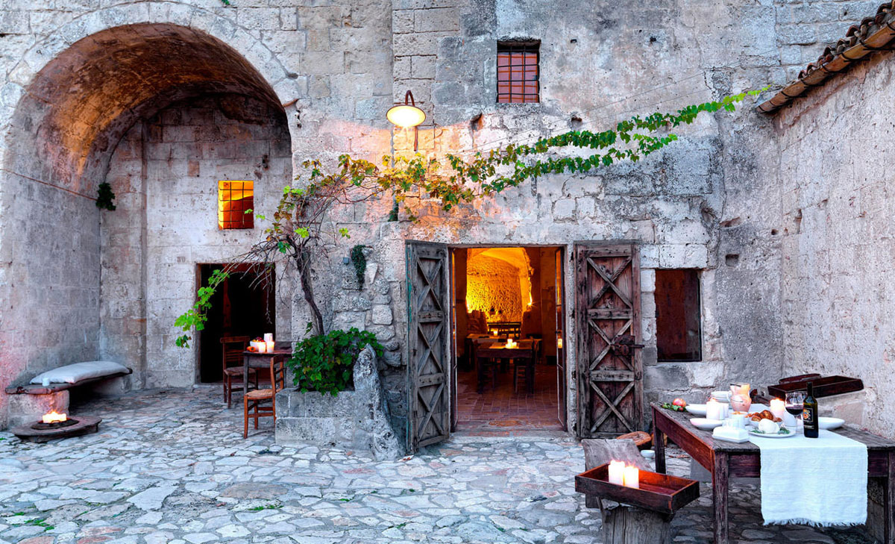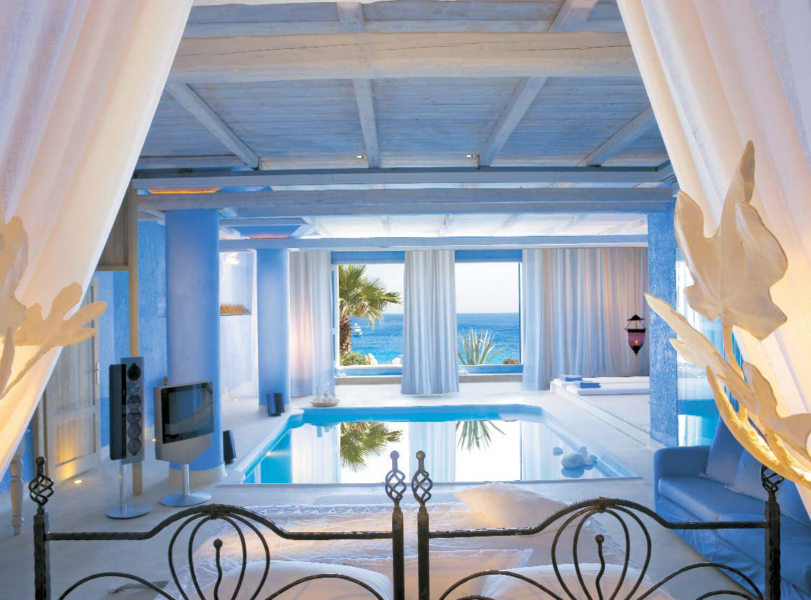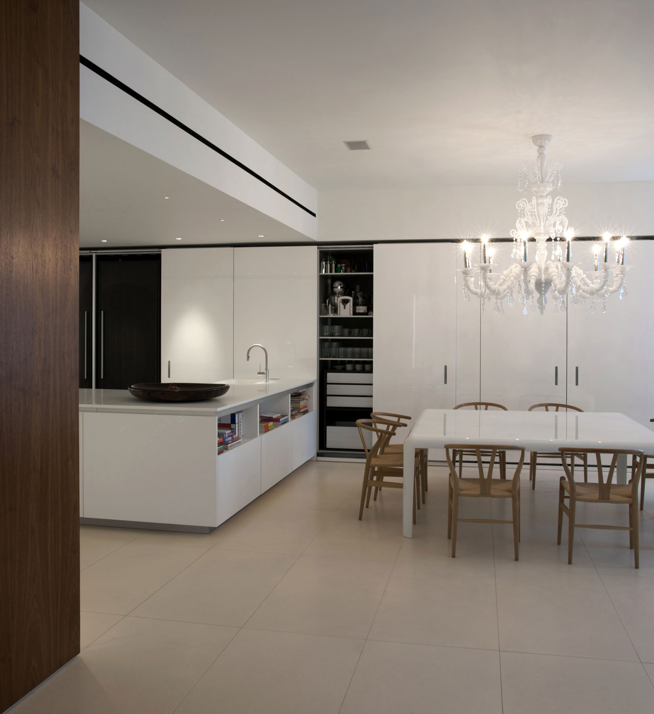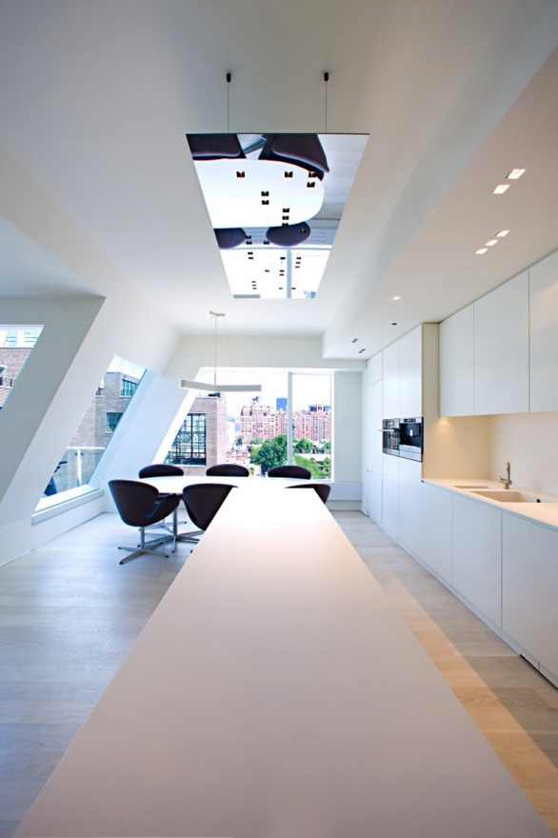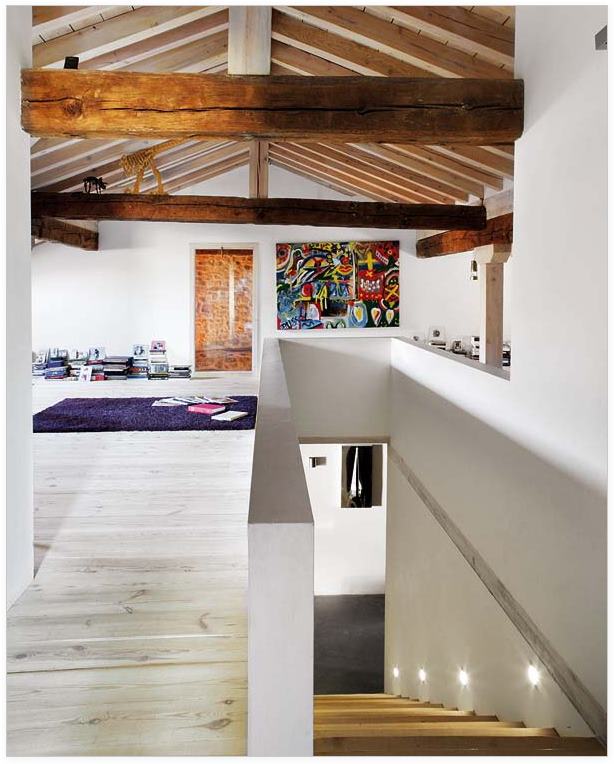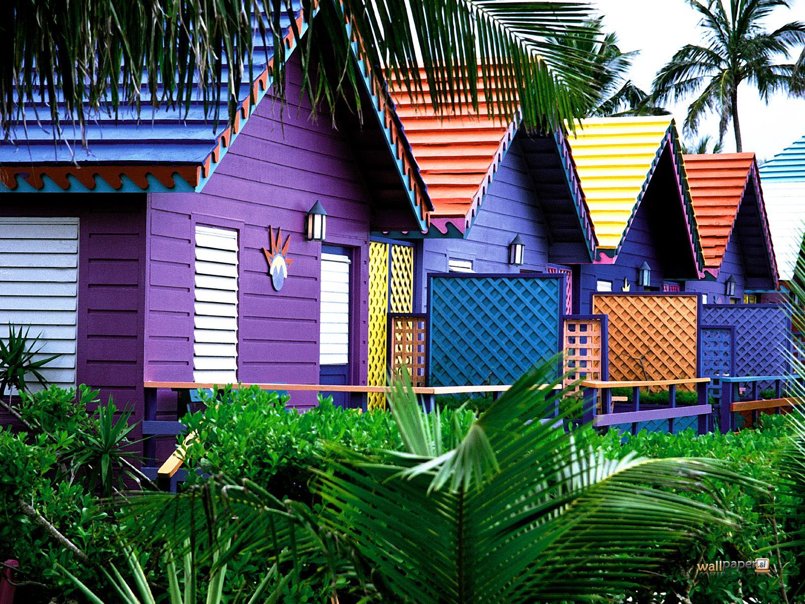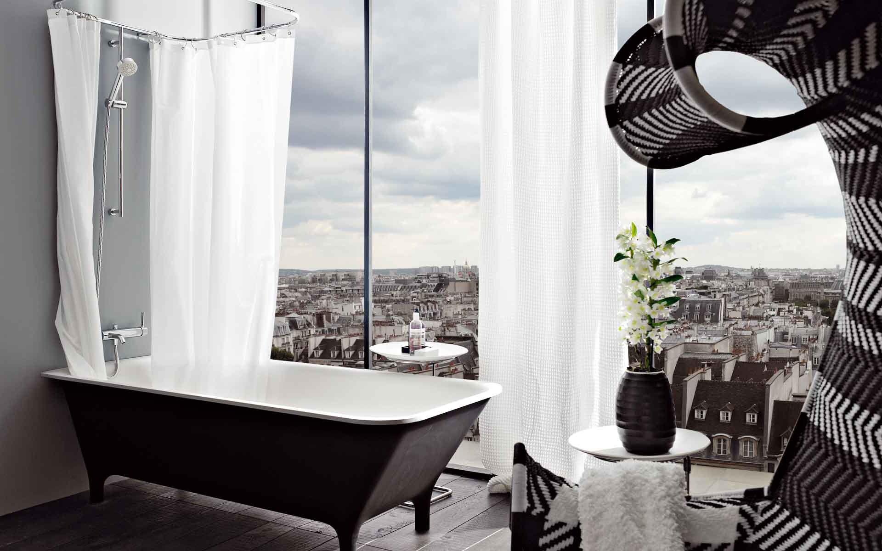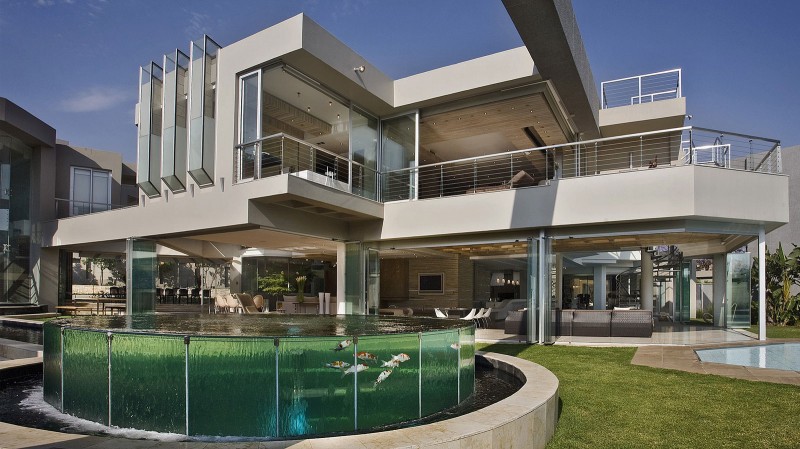Located in the village of Matera in Southern Italy, Sextantio Le Grotte Della Civita is an 18-room boutique hotel restored from abandoned prehistoric caves. The Sassi di Matera (stones of Matera) are prehistoric dwellings dug into the rock itself. Today, the area is a UNESCO World Heritage Site. The original architecture of this ancient cave hotel has been carefully preserved while modern amenities are featured where necessary. The rustic decor with cobblestone floors take you back to the Middle Ages.
Monthly Archives: June 2012
Three bedroom solution, wich one you like more?
Private Attic In Cooper Square, NY.
4,500 square feet gut renovation of existing duplex penthouse loft at the Carl Fischer Building at Cooper Square, NY. Design was done in collaboration with Lissoni Associati. Renovations include complete new interior finishes and structural modifications. Highlights include stone cantilevered stair and slab stone floor thought, custom wood burning fireplace, custom kitchen, complete alteration from steam heat to hot water radiant floor, and unified home automation system. Exterior alterations to roof top terrace include decking, custom stone and wood BBQ, custom stone dining table, retracting awning, custom hot tub, and landscaping. Full services provided- programming/, design/ detailing/ construction management. A complete turn key project.
Kitchen design.
Living room design.
Faraway indoor/outdoor pool SPA by KOS
Colorful Houses Design.
Zucchetti bathroom idea.
Rock house.
Glass House by Nico Van Der Meulen Architects.
In Johannesburg, South Africa, Nico Van Der Meulen Architects designed this spectacular 26,000 square foot home. They are the versifiers of enchantment, the makers of splendor in house designs, creators of fairy tale like habitats, spreading their pixie dust of mastermind over this mesmerizing Glasshouse planned to infuse charisma into the hearts of its viewers.
It is an open, light filled house where views of the backyard are seen from all rooms. The architects devised a massive complex of living spaces, arranged in a semi-circular pattern to envelope the garden. Immenseconcrete framework is arranged in a radial pattern, emanating from the center of the home. The framework complements outdoor living spaces, including the decks, patios, pools and fountains.
