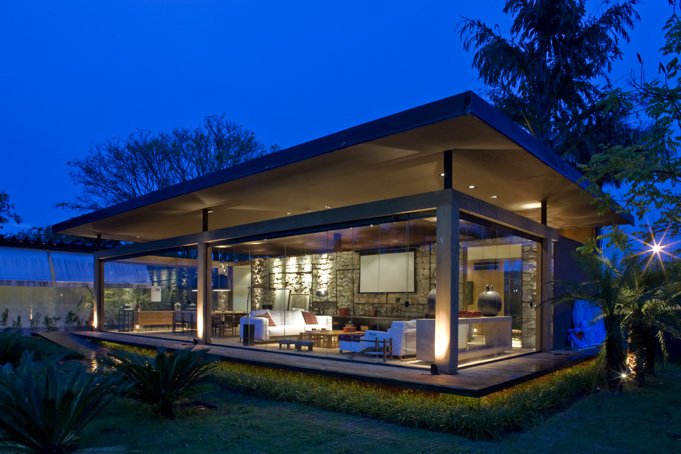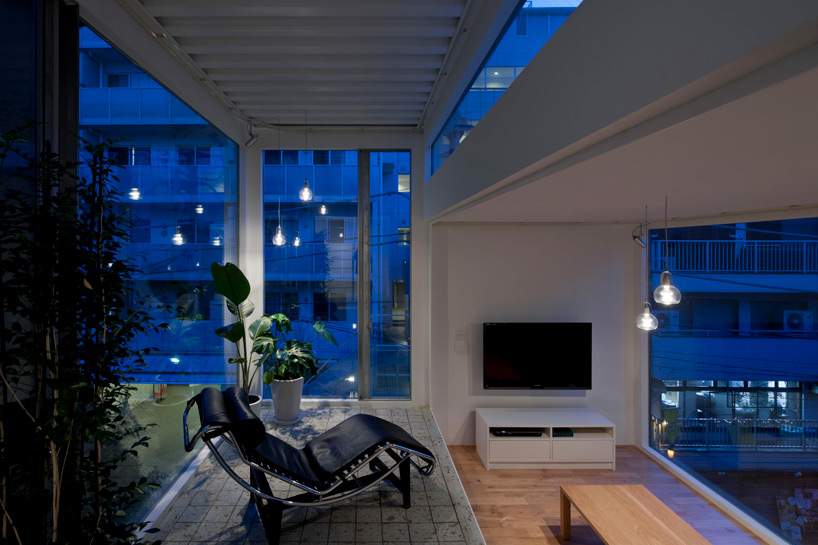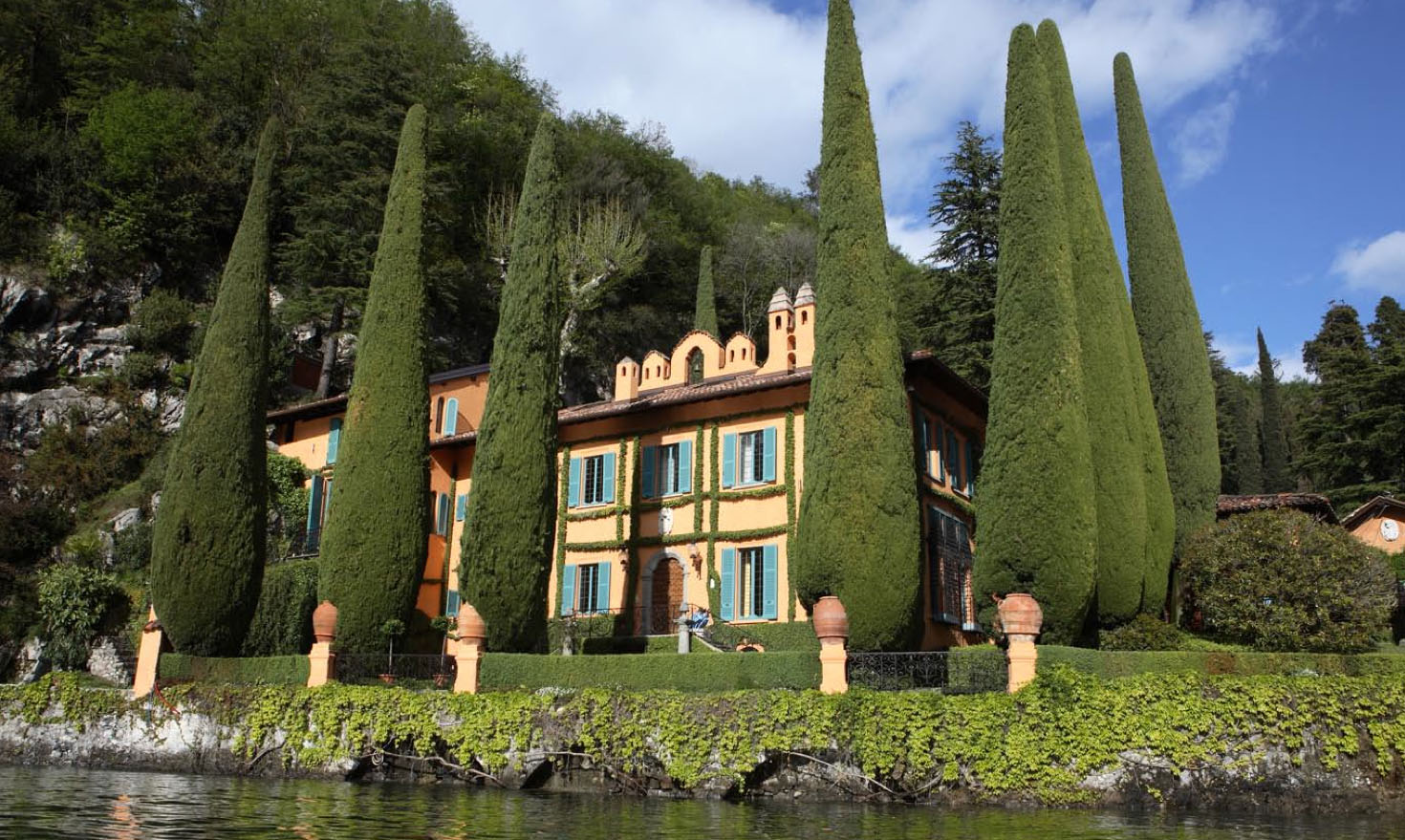Architects: Ana Paula Barros Location: Brasília, DF, Brasil Design Team: Rafael Papi, Beatriz San Salvador Project Area: 160 sqm Project Year: 2011 Photographs: Edgard Cézar.
Monthly Archives: June 2012
Wake up and jump in the pool.
43 base house by Miurashin architect + associates.
This tiny house in inner-city Tokyo sits just three minutes from the bustling Yotsuya-Sanchome train station. Constructed from 150mm x 150mm x 12mm L-shaped steel pieces produced in a factory, the rigid frame was assembled on site using a crane. The L-shaped pieces were then welded together where they met.These small stackable units represent a solution with the potential for mass production to the problem of residential building in crowded urban environments.
From the entrance to the roof-top garden, the design alternates between small and large, high and low. The use of the L-shaped units, which are connected in some places and separated in others, along with the contrast between light and shade and the handling of the line of sight, combine to make the residence feel more spacious than it actually is.
From the entrance to the roof-top garden, the design alternates between small and large, high and low. The use of the L-shaped units, which are connected in some places and separated in others, along with the contrast between light and shade and the handling of the line of sight, combine to make the residence feel more spacious than it actually is.
image © katsuhisa kida/FOTOTECA all images courtesy of miurashin architect + associates.




