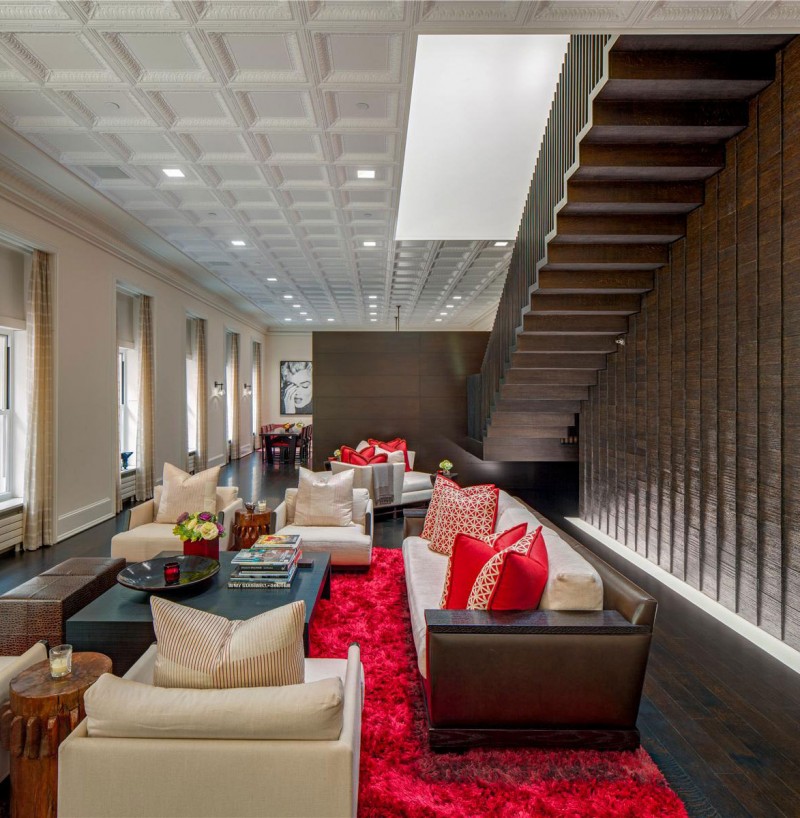An unparalleled Penthouse awaits at the pinnacle of 76 Crosby Street Condominiums. With five bedrooms (convertible seven), four and one half baths, plenty of wide open space, soaring 12’3″ ceilings, lit by way of window after window, this space offers room to grow and then some.
The master suite is the ultimate retreat featuring two large walk-in closets and a tranquil marble master bath designed for the ultimate in relaxation. Also, on this floor, three more bedrooms and two and one half more baths, as well as a large media room/ playroom, a home office and a laundry room complete with two oversized washers and dryers. Head up to the second floor by way of a stair case that encircles a two-story Balinese wall and find even more room to spread out. A second stunning dining room opens up to a full outdoor kitchen. A media room offers a cozy haven lit by an enormous skylight and warmed by a gas fireplace. Another home office is tucked away for privacy. Swing open the French doors to reveal an incredible 3,073 square foot private roof deck with an outdoor fireplace and plenty of seating on which to unwind. Also on this floor, a home gym with access to a secluded grotto offering a soothing hot tub and outdoor shower. As an added convenience, the second floor also features a service kitchen (with dumbwaiter to the main kitchen) with wine storage, and an additional bedroom and full bath.

