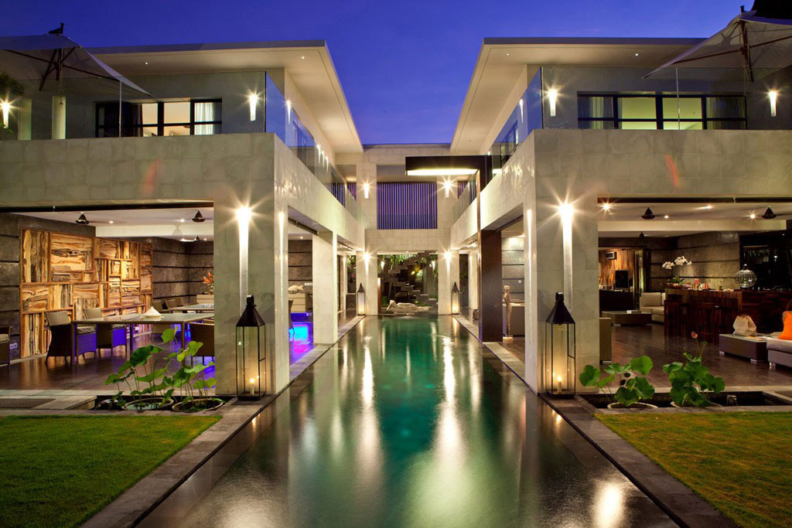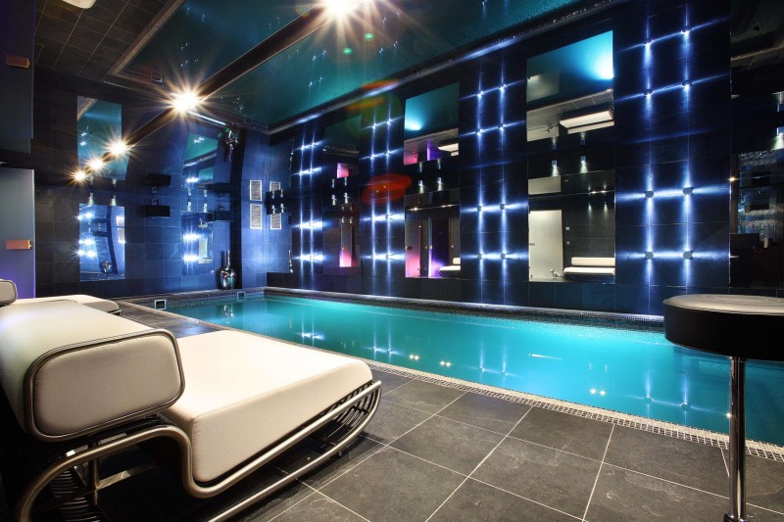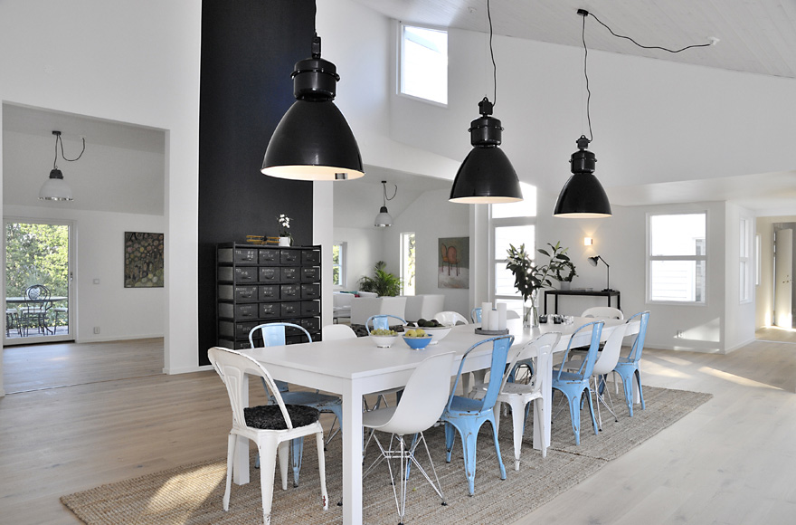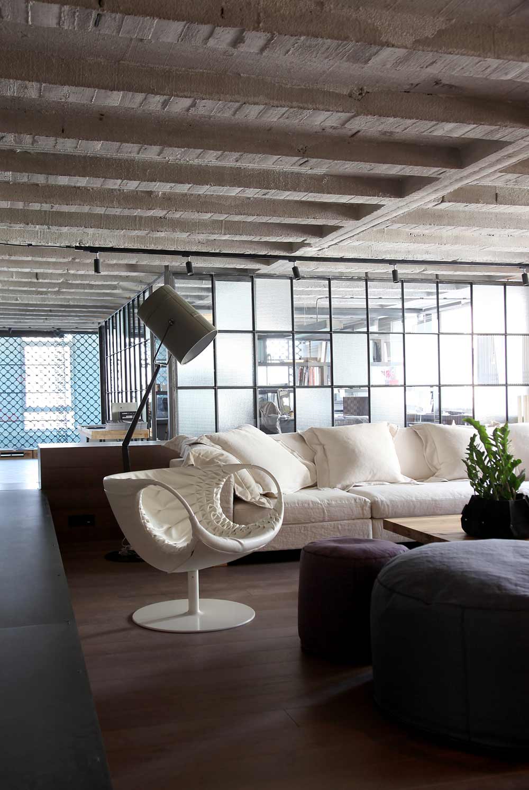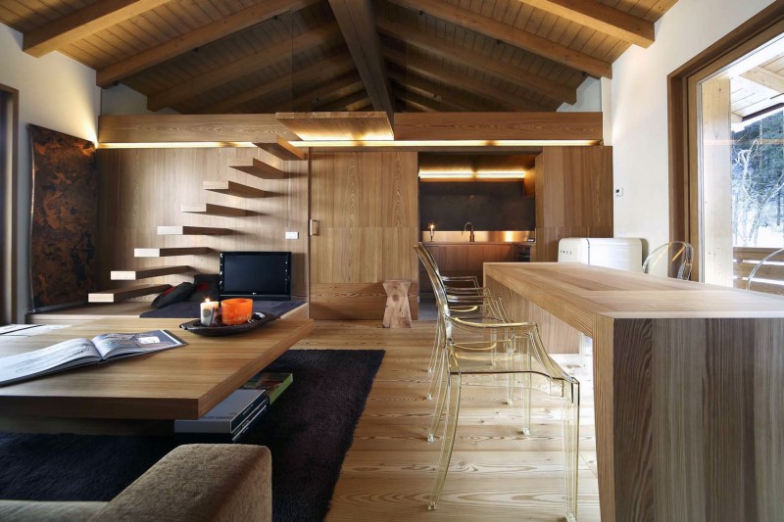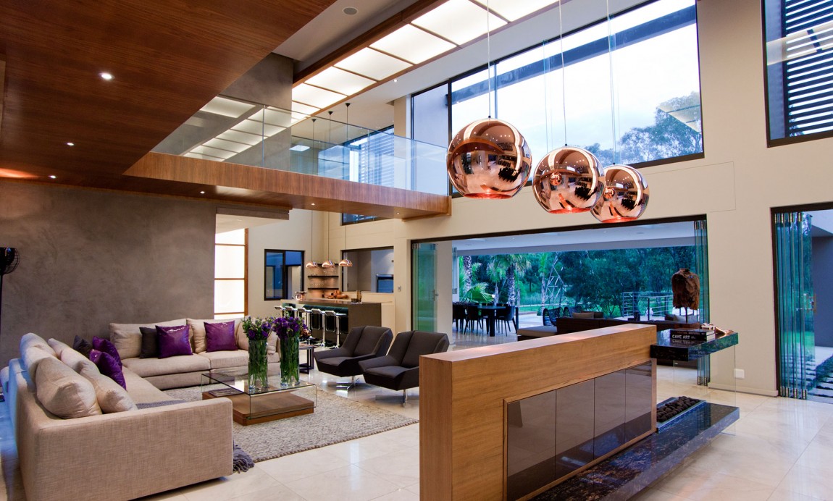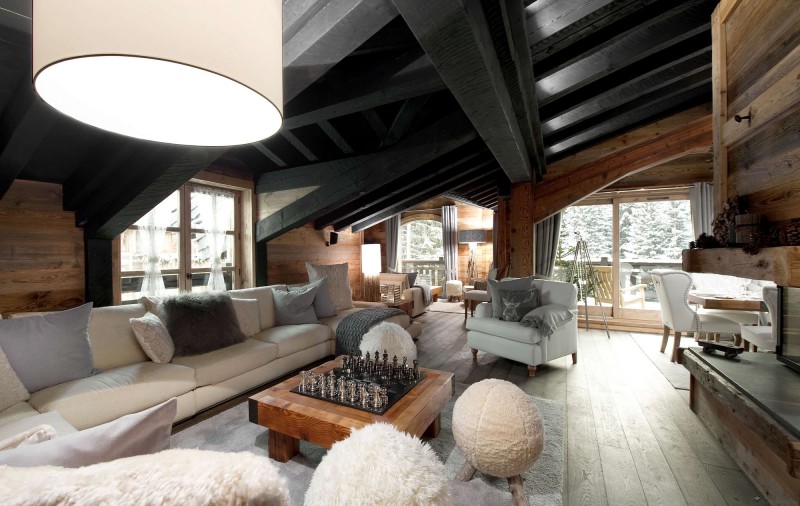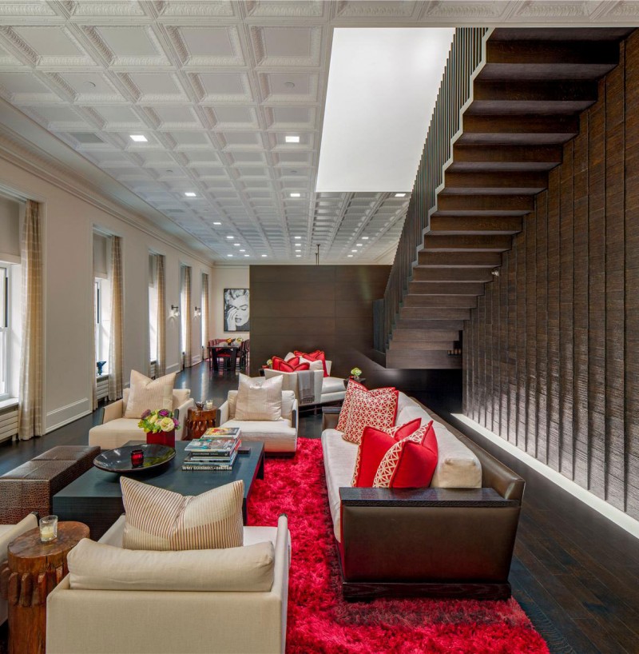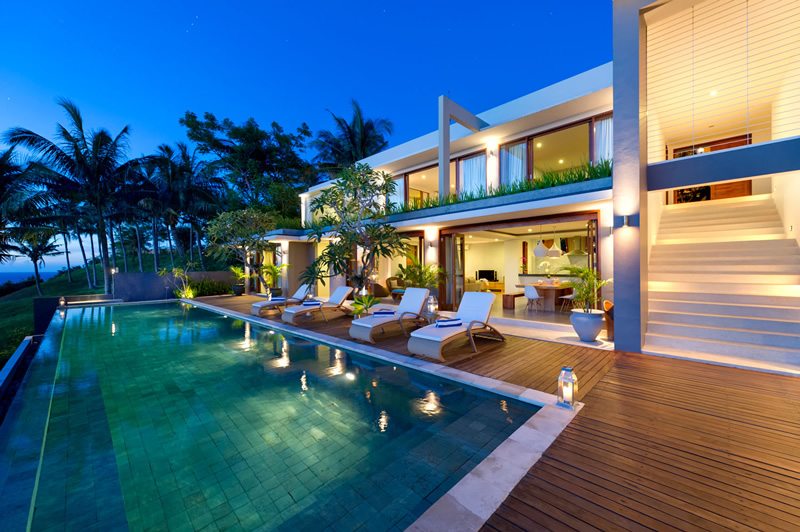CASA HANNAH is ideally situated right at the heart of Seminyak, the trendiest district in Bali. Located 30/45 minutes away from the airport, this ultra-modern, incredibly bright villa is also just a few minutes from the beach and the sea.
Monthly Archives: February 2013
Chalet E 1850 in Courchevel.
The spacious chalet has a total surface of 550 square meters, and hosts up to 10 people. It is spread over 4 levels with lifts providing access to all levels. The top level (level 2) of the majestic chalet houses the living room with the dining area, the sitting area arranged around the fireplace, home cinema, billiard area, the terrace-with-a-view, the professional kitchen and a guest cloakroom. The main entrance on level 1, houses the master bedroom (BR1), with dressing facilities and a beautiful gas fireplace, as well as bedrooms 2 and 3. All 3 these bedrooms have double beds, en suite bath & shower rooms and flat screen television. On level 0 we find BR4 and BR5, with 2 single beds in each, en suite bathrooms and flat screen television. The floor also houses the games room for kids, cinema room, ski room with ski boot dryer, glove dryer, sky clothes dryer, shower and w.c. and the garage. The magnificent relaxation facilities are situated on the lower floor (level 0) where we find the indoor swimming pool with bar, spa area with sauna, Hammam, shower and massage table, gym area, laundry room with washing machine and dryer.
White House in Österlen, Sweden.
On a high and open location presents idyllic brook Hallagården. Location is private and the view and the open sea and rolling countryside. The 22,000 square foot park plot, consisting mostly of grown oaks, surrounded by a stone wall. The property comprises spacious 500 square meters spread over a variety of amazing room. The austere exterior with horizontal white panels, galvanized metal roof and large glass get nature to move into. The property is characterized by light and space and offers interior and exterior of a variety of exciting features. Admission Department is both practical and stylish with slate flooring from Calm, and a beautiful white oiled oak parquet.
This house is spotted on Skeppsholmen,
Faliro Loft by ése Studio Architects in Athens.
Interno Fraciscio by Studio Fanetti.
Interno Fraciscio was designed Studio Fanetti and is located in Campodolcino, Italy. The apartment had such height that the firm has decided to use to split the space. It was given a second wood skin that gives a special atmosphere of uniformity. It looks like a block of wood from which was “carved a house” and the various local and furniture arise from the block by subtraction of matter.
There seems to be no need for walls like a second skin made of larch. In the study and construction of this apartment, particular attention was paid to the combination and processing of materials: larch wood wax, as well as stone slabs in large format tailored to the floors, antique iron beams with treatment acid to the backbone of the loft and filling encaustic, also with wax finish, the walls of bathroom and kitchen. Coatings and fillings alternate shaved walls with plaster and deliberately left blank in order to lighten the effect paneling and markedly increase the perception of interior space. The internal design has resulted in the organization of the spaces designed in such a way as to make possible the more articulated and functional. The entrance opens onto the living area entirely in larch continues in the kitchenette. The living area, intentionally no continuity to other areas areas, then opens into a second space is amazing for the articulation of the flows of both visual and walkway. Opening the door of the large cube of wood leads to the sleeping area where a central staircase divides the two bedrooms and leads upstairs where we find the study on suspended double bedroom. A transparent floor opens up space otherwise a bit ‘stuffy. The tour continues in the area for guests with two large mattresses, sofas in so far as the ceiling closes truss.
House Sedibe by Nico van der Meulen Architects.
Situated within the heart of Bryanston in Johannesburg South Africa, this stand gracefully borders the Riverclub golf course. Positioned on top of a sloping site, it proudly elevates above its surroundings. Originally a single storey traditional house, this brief involved adding a second storey and increasing the areas to more than double its existing size.
The Petit Chateau, Chalet in Courchevel.
Le Petit Château is situated in arguably the best location in Courchevel. The Bellecôte Hamlet is next to both the ski runs and the village centre. The somptuous contemporary interiors provide the ultimate in comfort and style, which makes the perfect mountain escape, both for those looking for a ski adventure or those simply wanting a relaxing break.
Reception : the living area consists of two different areas, the living room and dining room with a warm atmosphere created by a central feature fireplace. There is a terrace that runs the length of the living area which overlooks le Bellecôte piste.
Bedrooms : the chalet has 7 comfortable bedrooms all en suite, including a master bedroom with its own sitting room and desk area. All the bedrooms have flat screen television and WIFI access.
76 Crosby Street, Soho, New York City.
An unparalleled Penthouse awaits at the pinnacle of 76 Crosby Street Condominiums. With five bedrooms (convertible seven), four and one half baths, plenty of wide open space, soaring 12’3″ ceilings, lit by way of window after window, this space offers room to grow and then some.
The master suite is the ultimate retreat featuring two large walk-in closets and a tranquil marble master bath designed for the ultimate in relaxation. Also, on this floor, three more bedrooms and two and one half more baths, as well as a large media room/ playroom, a home office and a laundry room complete with two oversized washers and dryers. Head up to the second floor by way of a stair case that encircles a two-story Balinese wall and find even more room to spread out. A second stunning dining room opens up to a full outdoor kitchen. A media room offers a cozy haven lit by an enormous skylight and warmed by a gas fireplace. Another home office is tucked away for privacy. Swing open the French doors to reveal an incredible 3,073 square foot private roof deck with an outdoor fireplace and plenty of seating on which to unwind. Also on this floor, a home gym with access to a secluded grotto offering a soothing hot tub and outdoor shower. As an added convenience, the second floor also features a service kitchen (with dumbwaiter to the main kitchen) with wine storage, and an additional bedroom and full bath.
The Insides of Google’s data centers.
Malimbu Cliff Villa Lombok Island, Indonesia.
Hugging the hillside above Lombok’s dramatic, virtually untouched western coastline, Malimbu Cliff Villa combines modern luxury with breathtaking panoramas to create an exotic island retreat. This stylish, contemporary and ultra chic villa, with four bedrooms plus a kids bunk room and 18-metre infinity pool, has been designed for total rest and relaxation. Whether watching monkeys swing through the coconut trees, sipping cocktails as the sun goes down or soaking in a sea-view bathtub, it’s hard not to fall under this villa’s spell. With the bars and restaurants of Senggigi just a short drive away, and the idyllic Gili islands, renowned for their world-class dive sites, within easy reach, Malimbu Cliff Villa really does offer something for everyone.
