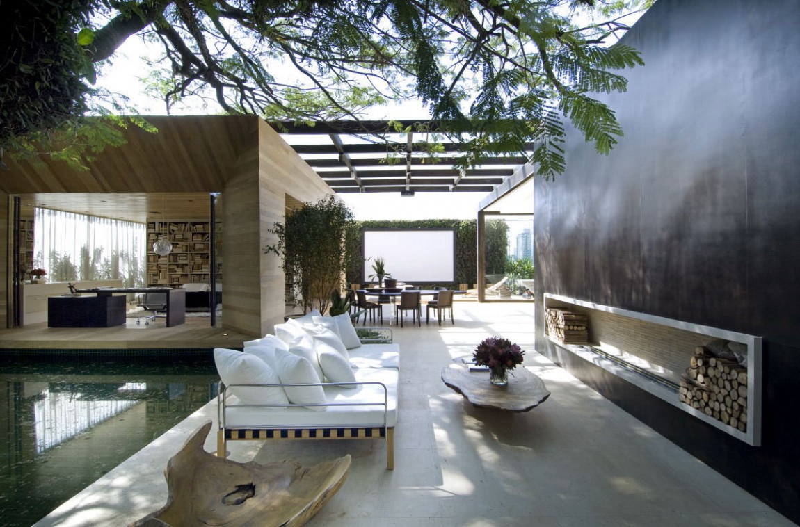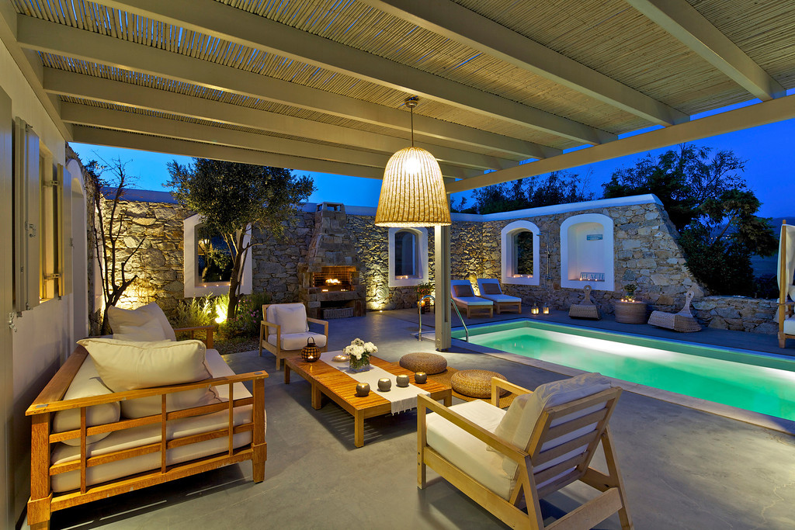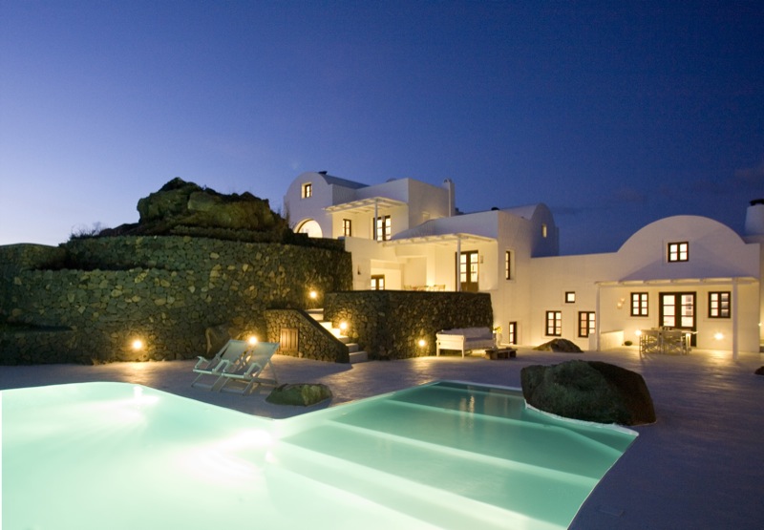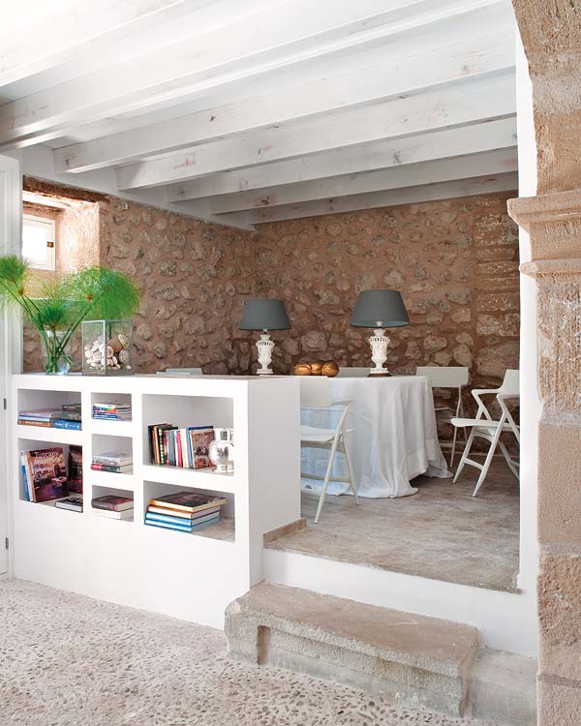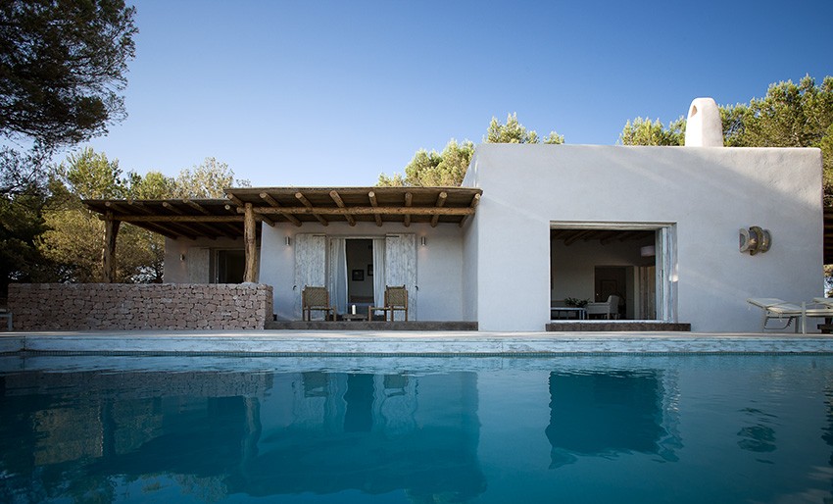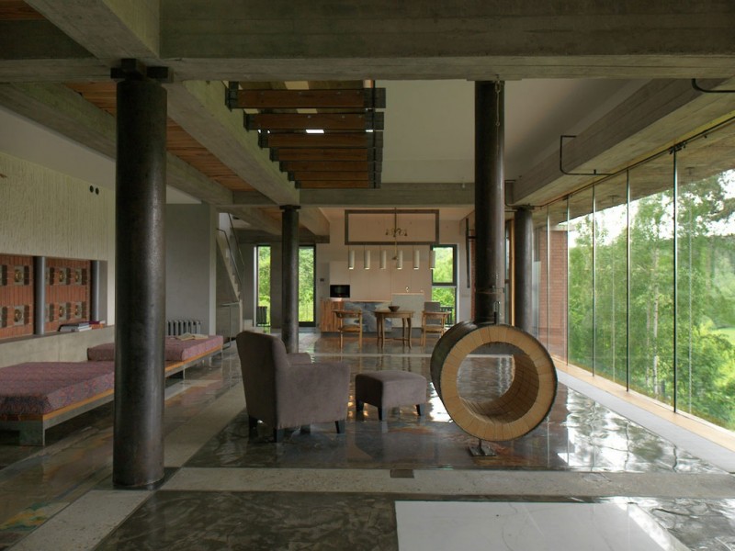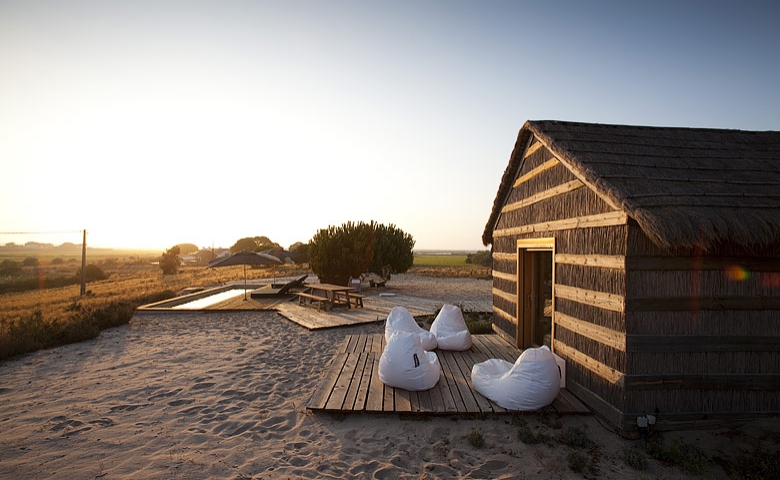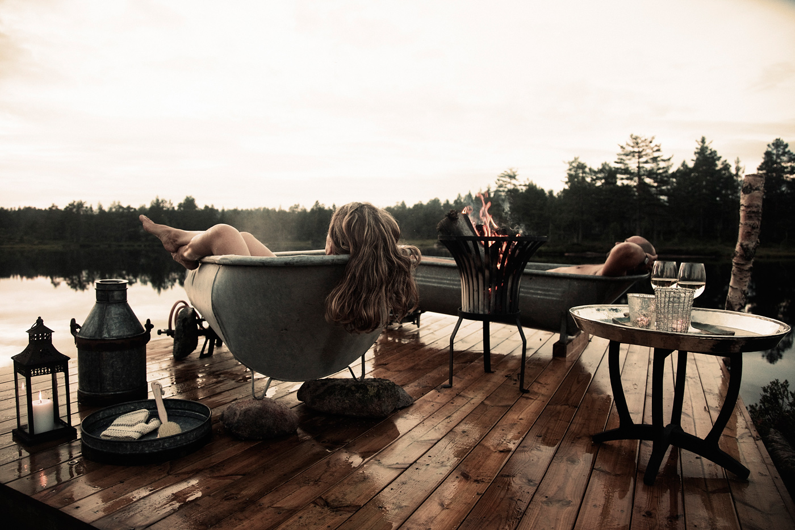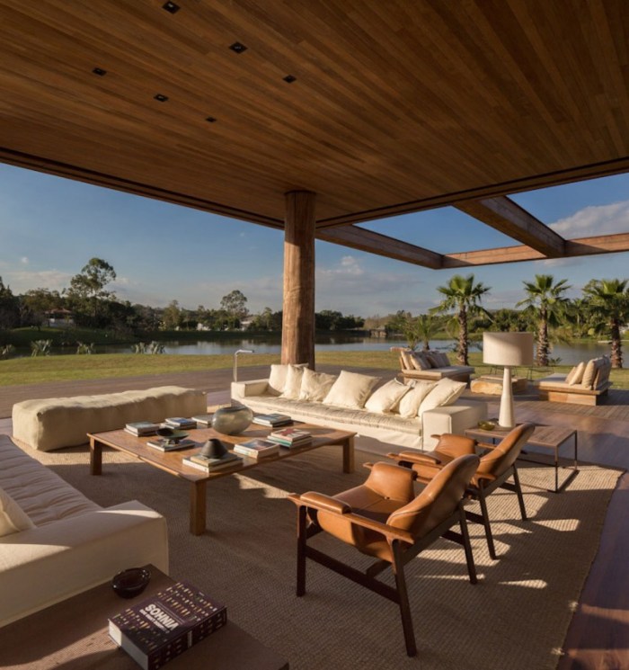Loft 24-7, located in São Paulo, Brazil and designed by Fernanda Marques Arquitetos Asociados. “Being inside feeling like one is outside. I believe that to be a key issue in understanding the interior design being produced today. In times when environmental awareness is growing, and, of course, also the desire to be close to nature.”
Monthly Archives: March 2013
Villa Dafni, Mykonos.
This enchanting villa captures the essence of the island’s spirit in its dazzling white interiors and the natural white stucco facades while offering a warm welcoming environment for tranquil escapes and prestigious holidays. Its prominent location up on the hillside offers superb views to the emerald waters of the sea and the captivating natural landscape of Mykonos.
Aenaon Villas in Santorini.
When the island of Santorini is your destination, it will become a destination for life. Once you visit aenaon villas and experience the warm hospitality of this uncomparable place, you want to come back time and time again. The location is unique! It is situated at the top of a steep slope, at the northern part of the island where the land was carved to admire an endless horizon, the deep blue of the Aegean Sea, the caldera, the volcano and breathtaking sunsets. Right at the ancient path that connects Oia with Imerovigli and Fira, it overlooks the beautiful beaches spanning along the east cost of the island. The combination of the brlliant white with the volcanic Santorinian stone has created a traditional complex of luxurious villas whose beautiful stonework evokes a feeling of rough grandeur. The result proves, that respect for tradition can coexist in perfect harmony with the luxuries of modern facilities.
Country House in Mallorca Designed by Mestre Paco.
This Mediterranean villa, was designed by Mestre Paco and it reveals the concept of living without borders in a natural, comfortable environment. The stone facade, punctuated by wooden shutters, creates a picture-perfect exterior, accentuated by the use of simple patio furniture in the garden. Interior spaces are defined by the white beams hovering over the serene arrangements accentuated by natural stone walls. The existing flooring at the entrance and living room is used as a way to detach the interior design from over-exposure to modern design and keep the balance of the overall look. A raised dining area, separated from the living room by a creative shelving system shelters the owners’ meal times from distractions. Salvaged items and industrial elements found their place in a house that displays a melting pot of styles.
CAN STANGA, rental villa in Formentera, Spain.
Les Gentianes 1850, Chalet in Courchevel.
Chalet Gentianes is found in arguably one of the best locations in Courchevel. A true Winter-wonderland, surrounded by snow covered trees, it truly is a ski-in ski-out chalet. It has been built in a sympathetic alpine style with wood interiors, exposed ceiling beams and a cosy fireplace in the living room. Chalet Les Gentianes is a spectacular chalet with a swimming pool, complete with Jacuzzi and steam room. Although the chalet is away from the main road and intensely private, the centre of Courchevel is less than five minutes walk away, with its renowned restaurants, bars shopping and nightlife. The chalet comprises of six en suite bedrooms, each with a dressing area, plasma TV, DVD player and iPod dock. The chalet′s spa is of the very highest standard found in a private chalet with a 7m x 3m swimming pool, a jacuzzi and steam room.
Poshvykinyh Architects house, near Moscow.
This home is located near Moscow and is owned by the architects Ellen and Stanislav Poshvykinyh.
Photos by: Mads Mogensen
Casas NaAreia in Portugal.
If you’ve been aching for a peaceful escape that’s both eco and modern, we couldn’t think of a more stunning place to sit back and relax than Casas na Areia in Comporta, Portugal. Designed by architects Aires Mateus, this gorgeous retreat takes old masonry buildings and turns them into new, contemporary structures set upon the sand. Creating a delicate balance between the natural landscape and modern architecture, Aires Mateus’ design is able to evoke a poetic visual and visceral experience from its inhabitants.
Canvas hotel 2012 Season.
The Canvas Hotel is situated in Nissedal Kommune in Telemark, two kilometres from the nearest road. The main dining, bar and utility area is located in the center of the small collection of 9 yurts spread out on the island. The total capacity is 20 guests in yurts with 2 or 4 beds. The yurts Each yurt has wooden flooring, a wood stove and very comfortable beds. The showers are situated next to the sauna yurt. Leave two coffee cups on the steps in front of the yurt in the evening before you go to bed, and and you will be woken up with fresh coffee in the morning.
FC ITU house by Studio Arthur Casas.
FC ITU house by Studio Arthur Casas is located about an hour from São Paulo, the house in Itu is a refuge for a young couple with children. A prime position on the banks of a small lake and the presence of a large yellow ipe tree led us to create a house that takes maximum advantage of the landscape.
