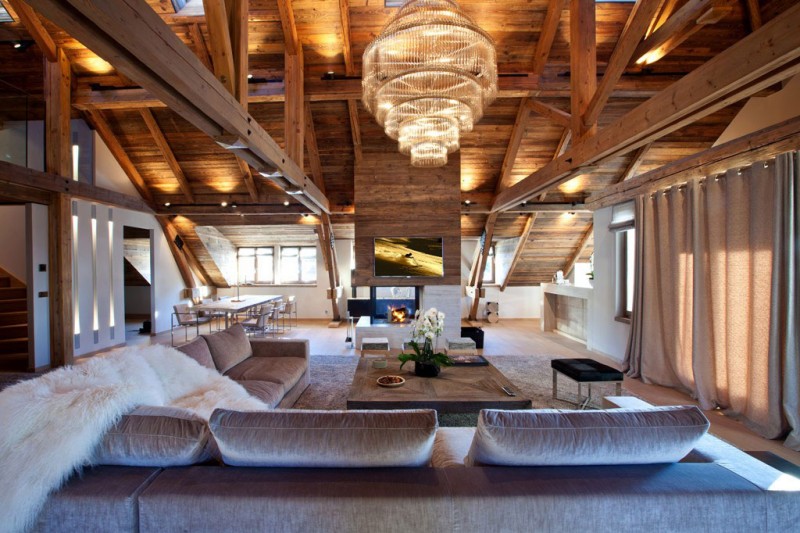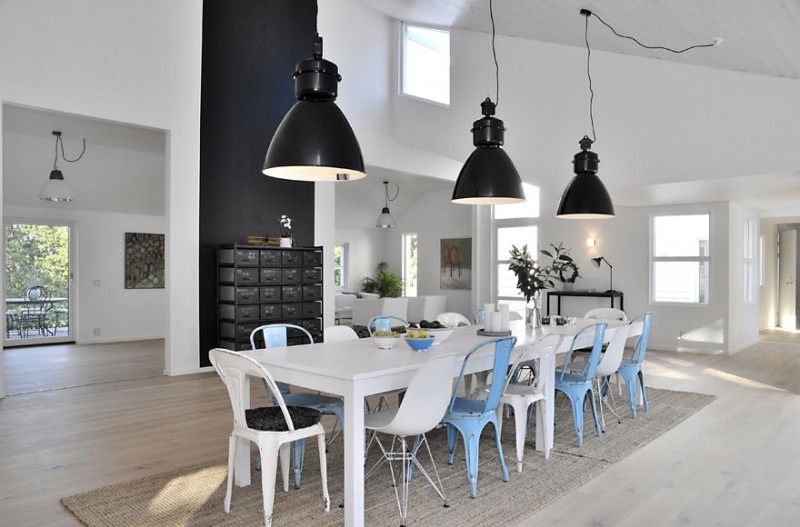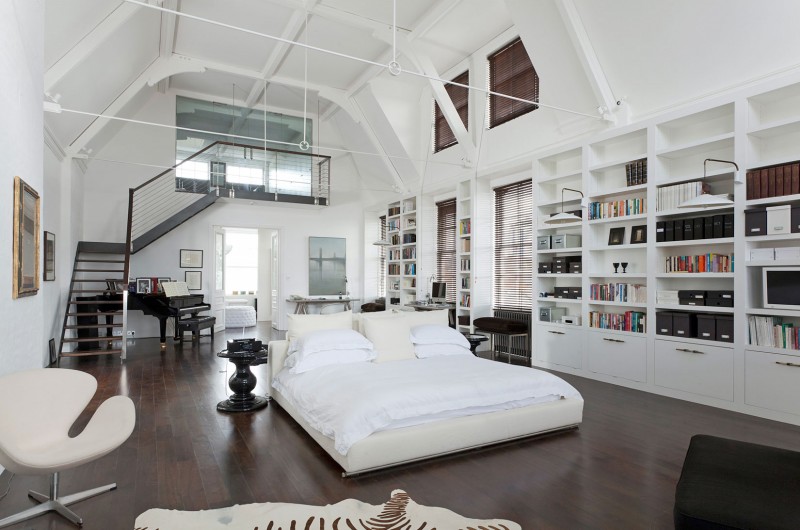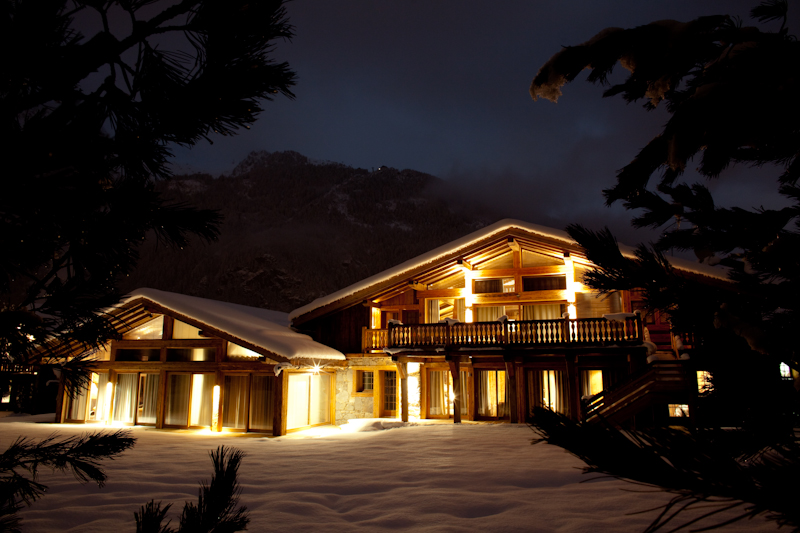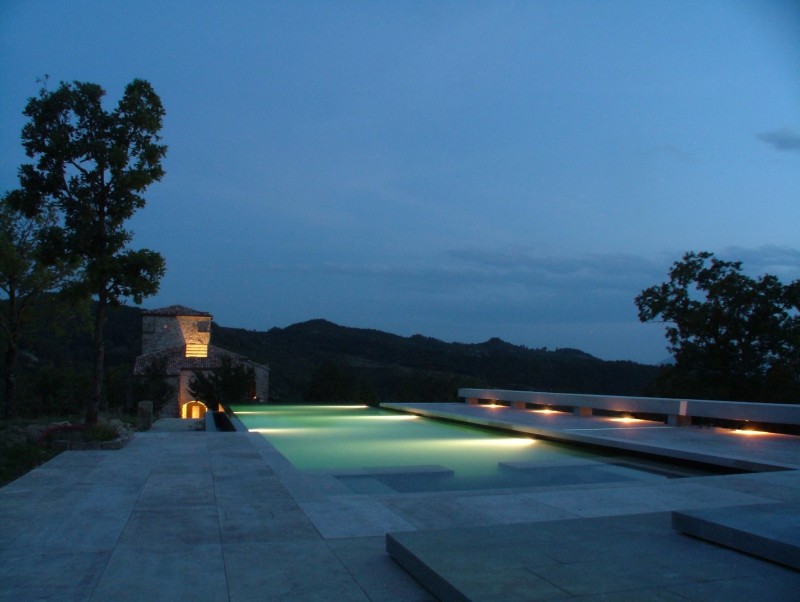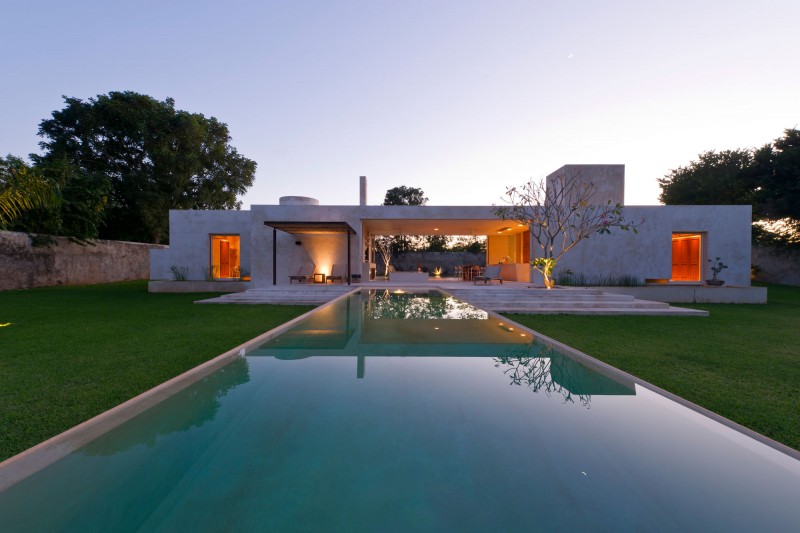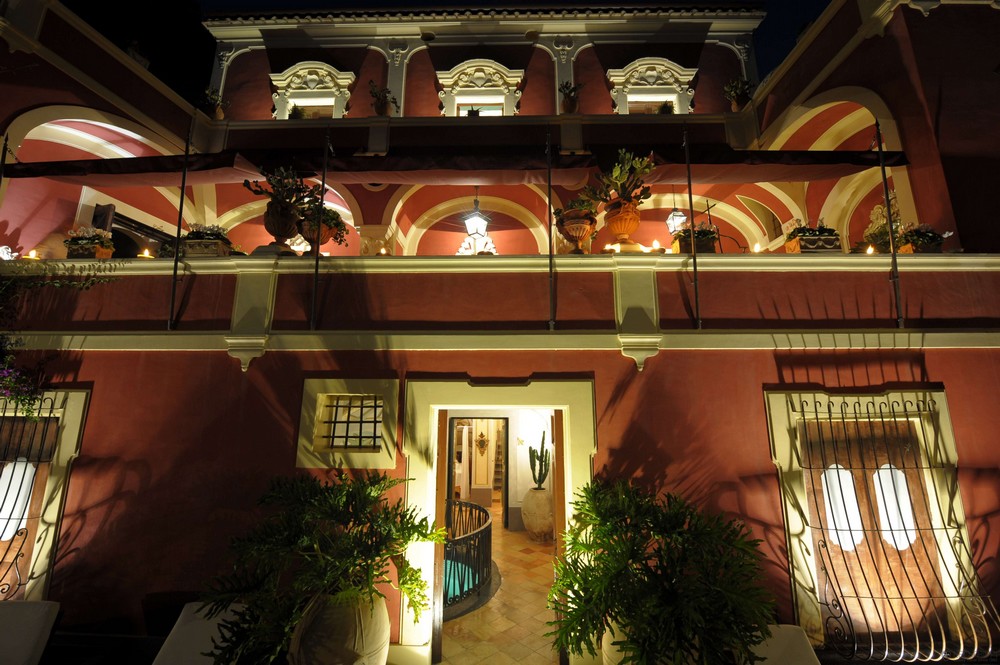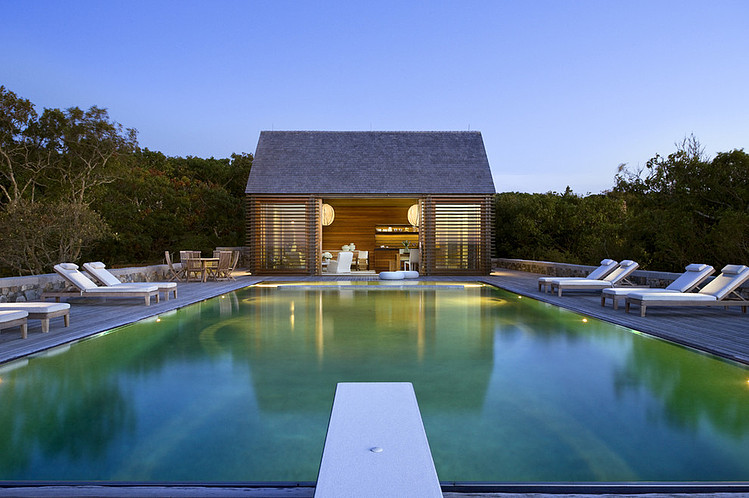Iced Water is a rustic but modern apartment created by Bo Design.
Monthly Archives: March 2013
Brook Farm in Simrishamn, Sweden.
This farm house is located in Simrishamn, Österlen in the southeastern part of the province of Scania, in Sweden. The 22,000 square foot park plot, consisting mostly of grown oaks, is surrounded by a stone wall. The property comprises spacious 500 square meters (5400 ft2) spread over a variety of amazing rooms. The austere exterior is characterized by horizontal white panels, galvanized metal roofs and large glass windows.
Photos by Skeppsholmen
Flawless Blake House in London.
The Blake Home is a spacious house in London, England characterized by its interior with white walls and high ceilings. The light penetrating the large windows and the white color of the walls makes the indoor space very welcoming, airy and classy. Everything is impeccable here, the colors are nicely mixed and the furniture was tastefully chosen. By admiring this house you get to pamper your eyes with endless beauty.
Chalet Des Druns, Chamonix.
This vast chalet of 700m2 was constructed for luxurious holiday rentals and combines contemporary French Alpine architecture and design with the practical necessities for weekly high-end rentals for both summer and winter. Le Chalet des Drus has a sumptuous indoor swimming pool and spa area which is very rare to be found in Chamonix. There is also a gym, hot tub, hammam and cinema room – this chalet offers 5-star accommodation from top to toe! The use of these traditional materials contrasts beautifully with the modern design features such as the glass stairway and slate dining table using iron legs from the workshop of Mr Eiffel, (architect of the Eiffel Tower). This creates a stunning harmony respecting traditional building materials, and techniques with modern design features and technology.
Cornlofts Triplex by B2 Architecture.
Located in the Cornlofts, a former industrial building, in Prague´squarter Karlin, recon-structedfortheres¬i¬den¬tial use based on the design of Baum¬schlagerEberleArchitek-tenfromWien . The design for a Live/ Work unit eschewsconventionallofttypologies in order to maximize square footage and natural light. Portions of the original floor plate is removed while new glass plates are insertedinto a centralvoid. As a result, this formalgestureincreasesoverall square footagewhilesimultaneouslyprovidingunexpected views and natural light throughout. Architect In Charge: Barbara Bencova, Architects: B2 Architecture.
Torre di Moravola, medieval modernism.
Torre di Moravola is a 12th C retreat created from a medieval watchtower situated on a mountainside overlooking the Carpini valley in Umbria, Italy. Outbuildings, gardens, terraces and a 25 metre infinity pool are aligned on an axis with the tower to maximise the dramatic 360 degree views over secluded valleys, unchanged for centuries, giving the sensation of being totally removed from the modern world.
Casa Sisal by Reyes Ríos + Larraín Arquitectos.
Located in Yucatan, Mexico, Hacienda Sac Chich was constructed Casa Sisal by Reyes Ríos + Larraín Arquitectos in 2010.
Palazzo barocco, Positano, Italy.
This stunning Baroque style Palace is one of a kind. It is located high in Positano, about 10 – 15 minutes walk up from the town and beach and has the most impressive views over the town, the typical Amalfi coastline and the Mediteranean sea. Its uphill position and property location makes it difficult to reach and is not advisable for guests with limited mobility. This palace is for rent by Leo Trippi Luxury Travel.
Compound in the dunes by Ike Kligerman Barkley.
Compound in the dunes by Ike Kligerman Barkley is on a rolling site overlooking the Atlantic Ocean, this beach house brings together two contrasting ideas – nineteenth century Shingle Style design, and a contemporary preference for material and textural expression over architectural detail. While the exterior captures the local design aesthetic, the interior treats light, space and surface in a distinctly modern fashion. Photographer: Peter Aaron / Esto.
Chalet Vardar, Verbier.
The stunning property in the Sonalon area of Verbier was completed in 2011. It occupies an enviable position in the heights of Verbier, with unparalleled views of the village below and the surrounding mountains. The exterior of the chalet has been traditionally designed with the use of old wood in keeping with the local architecture. The interior was artfully designed by a leading London based interior designer. Chalet for rent by Leo Trippi Luxury Travel.
