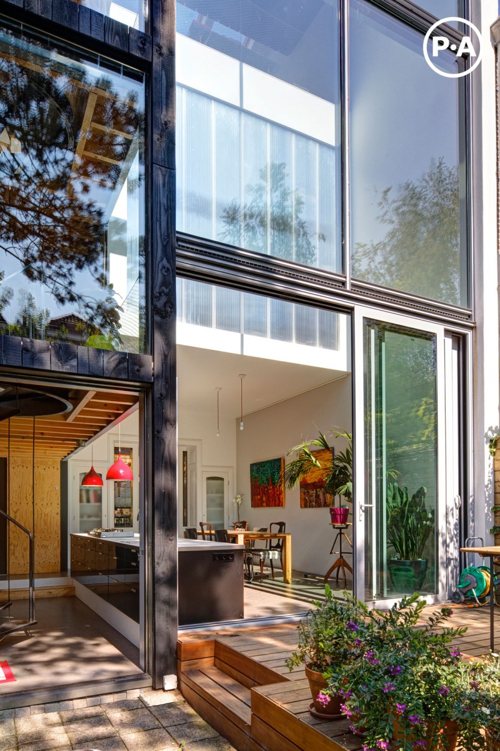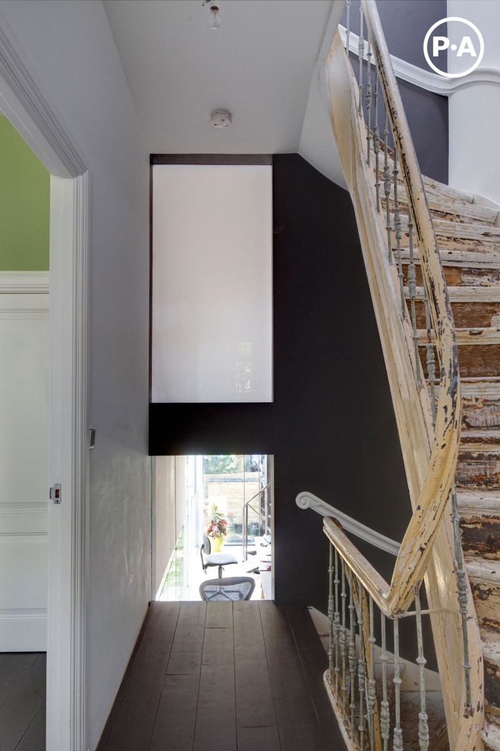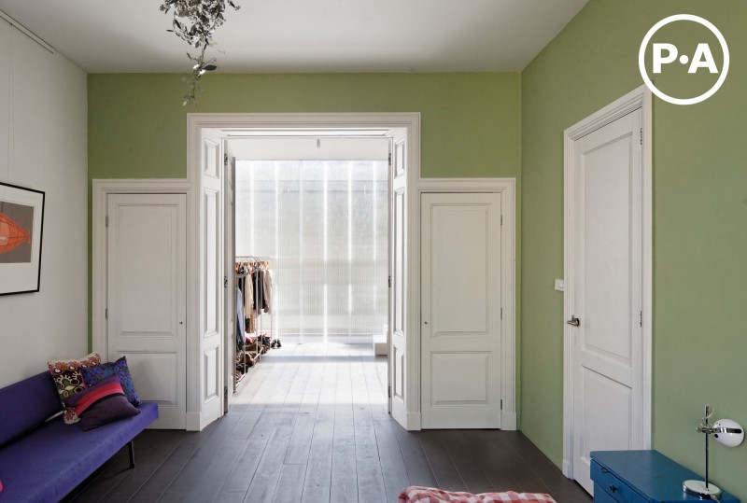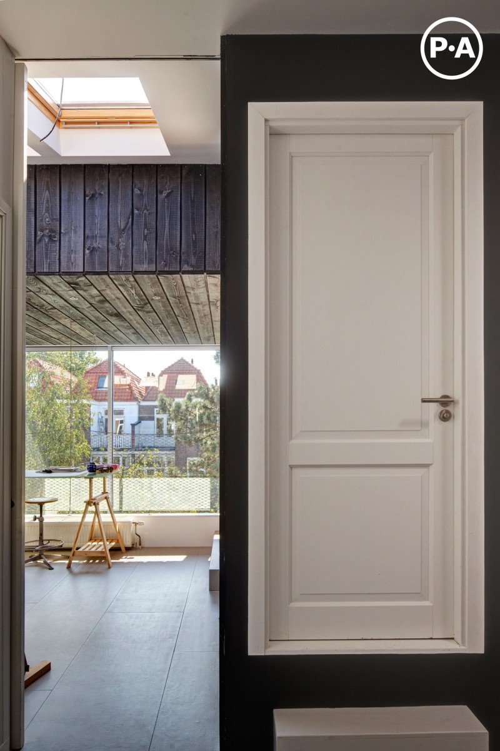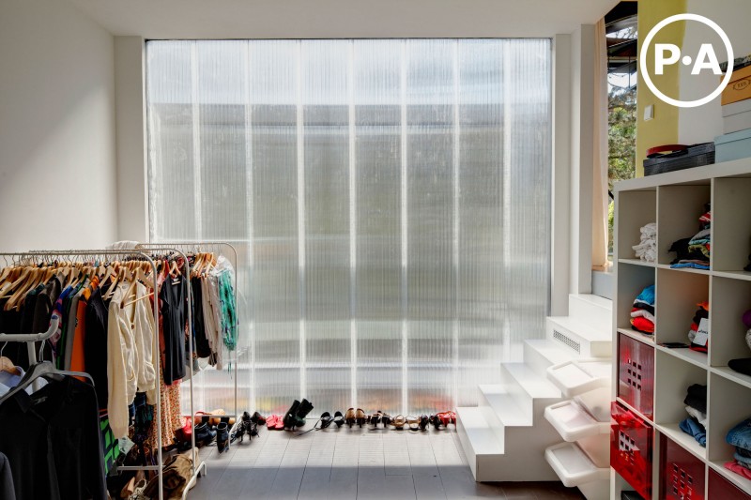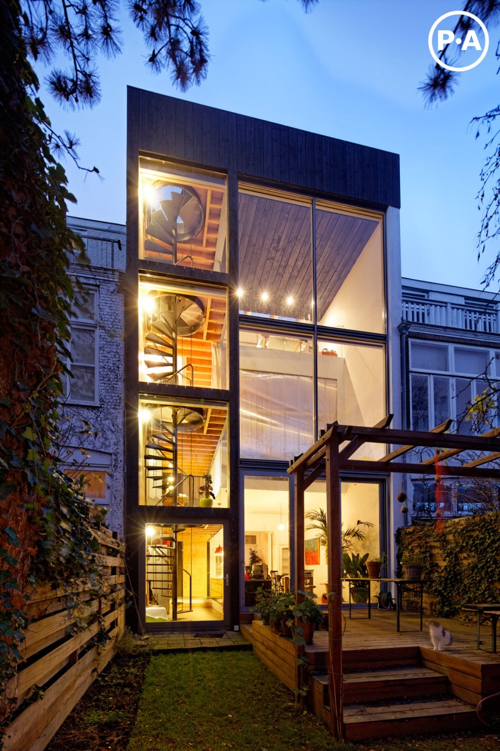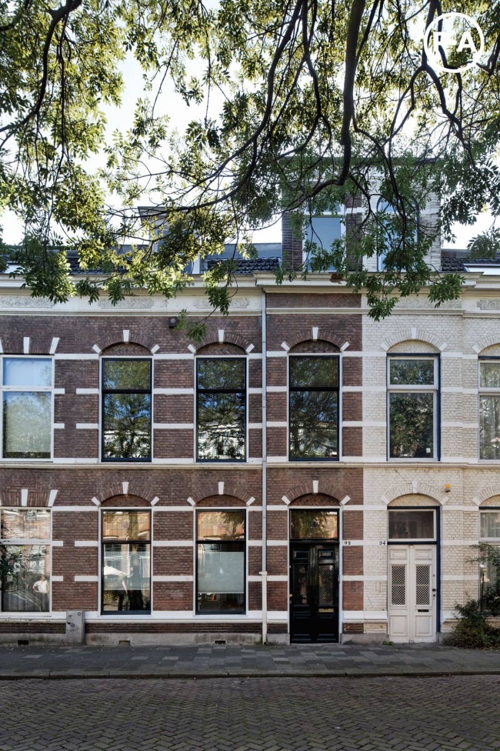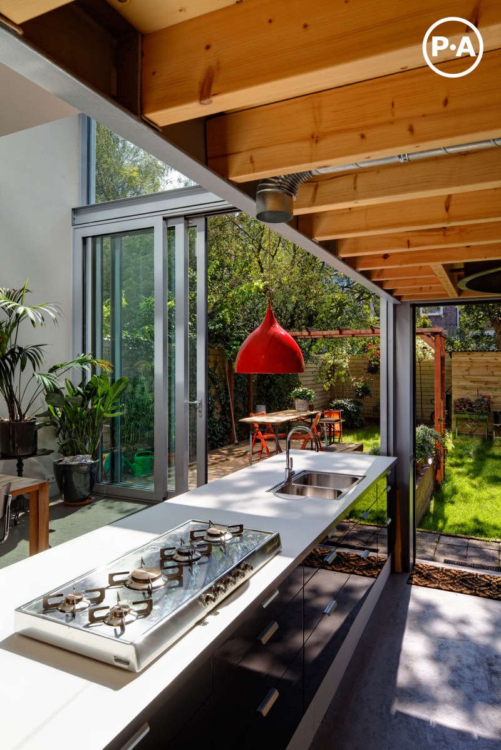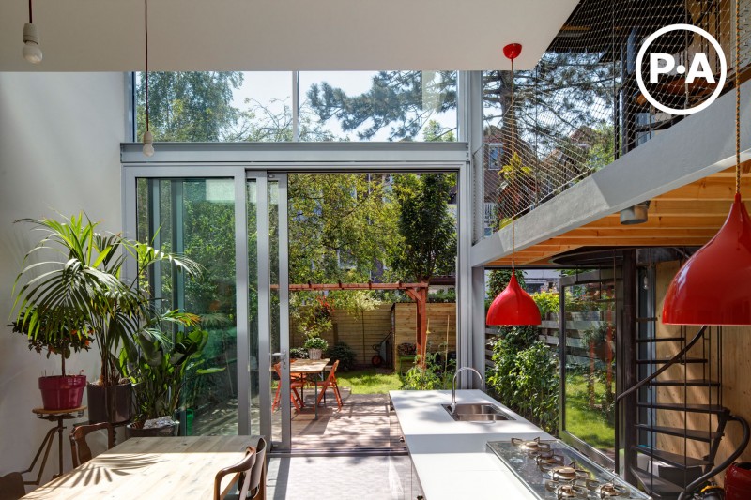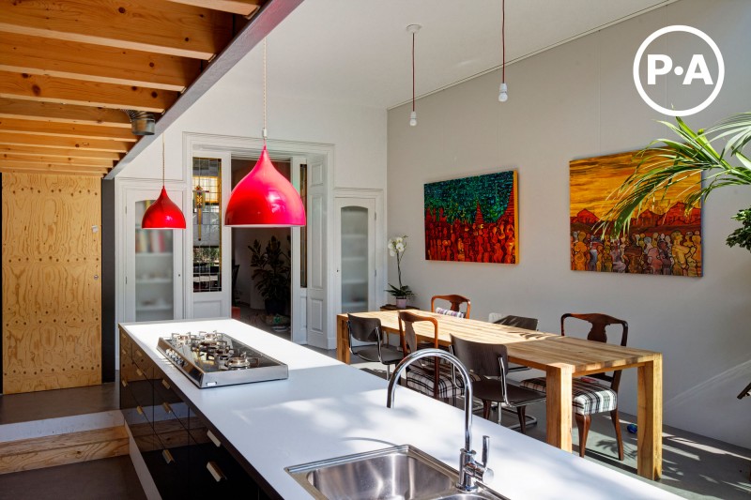Personal Architecture has overhauled a traditional townhouse in The Hague, Netherlands by adding mezzanine floors, a glass elevation, a triple-height kitchen and a spiral staircase.
The very poor condition of the property wrong made a thorough restoration of the foundation and the main structure is necessary. The high level of ambition of the client led to a rigorous redesign where the spacious floor height is used to new floor areas, voids and split levels to optimally.
In the rear part of the house is the bearing partition wall between the hallway and the living beech beech over the entire height of the building replaced by a steel structure. Four new ‘plug floors’ attached to the steel structure with a clear height of 2.4 meters. On the corridor side These floor areas are in open communication with the three existing floors in the living beech. The combination of loft, split levels and the glazed façade, creates a spectacular and dynamic interplay between interior and exterior, and between the existing and new flooring on the other. Are in terms of fulfilling the insertion floors the role of service functions that are serving the living areas in the broad beech. In contrast with the rich ornamentation in the hall, the main structure remains in this zone: the steel structure, the wooden joists and floor and wall finishes of OSB remain unfinished.
The intervention in the rear part of the house can be read as a three-dimensional, L-shaped element consisting of five floors. A steel spiral staircase connects the new floor areas and forms a secondary route that the circulation in the home and encourages residents and visitors flow separates. The L-shaped element is vertically terminated by a rooftop terrace with Jacuzzi and outdoor kitchen that extends across the entire width of the house. The rooftop terrace offers residents the only house in the street, a beautiful view of the skyline of The Hague. Photos by: Rene de Wit.
