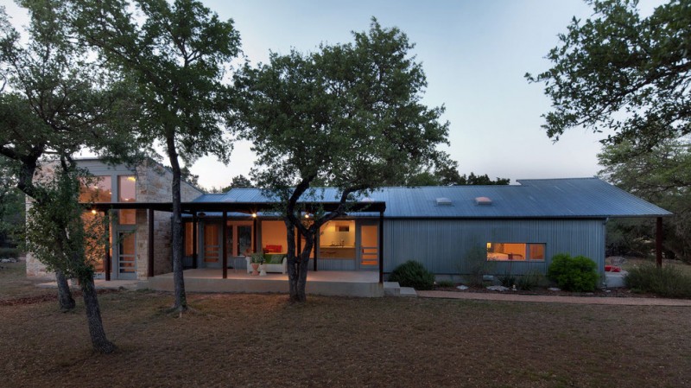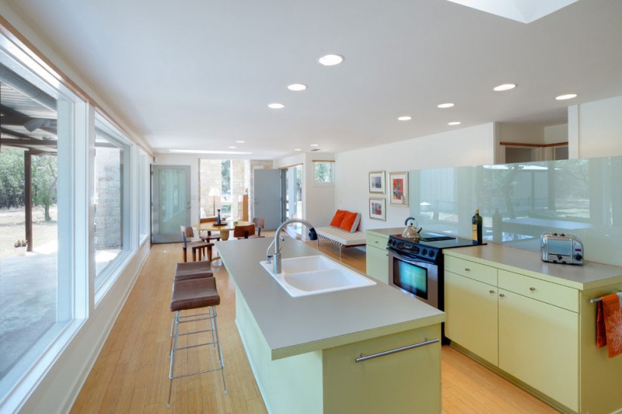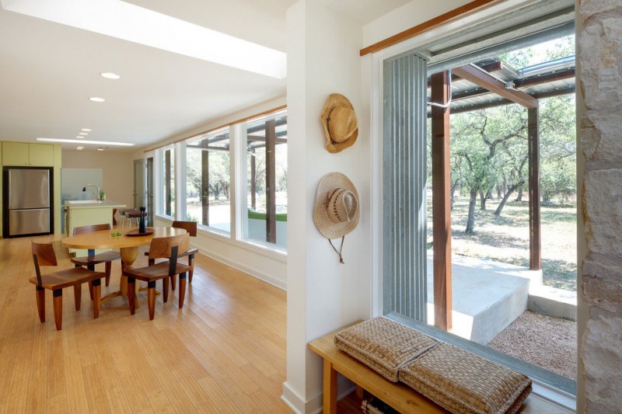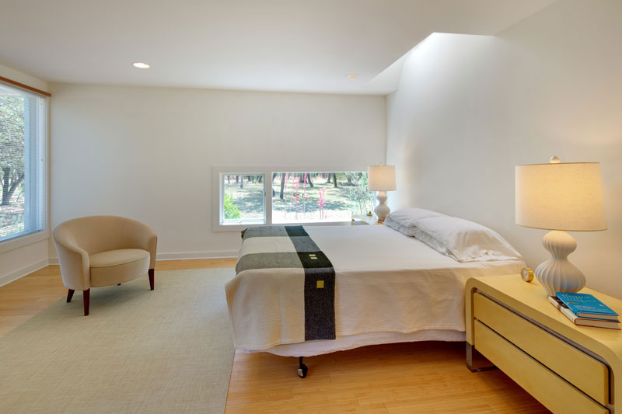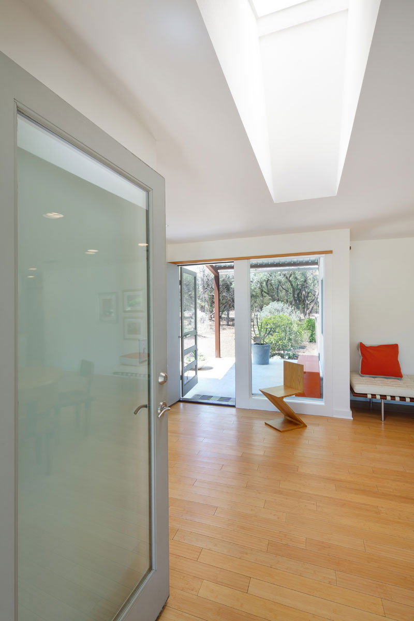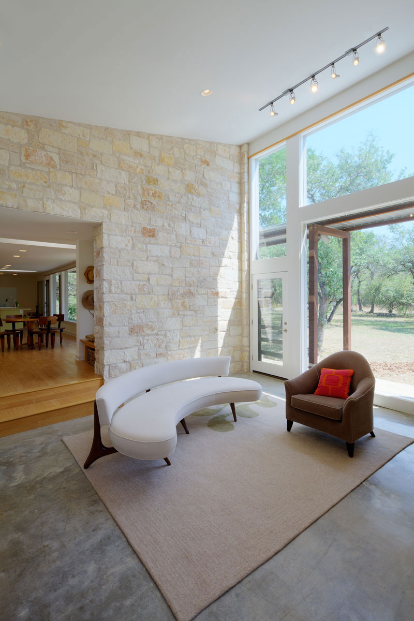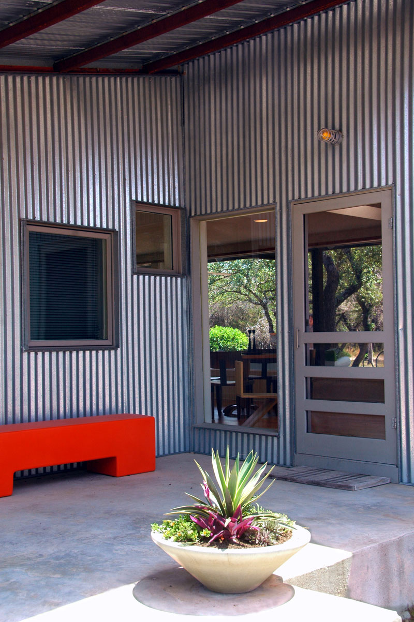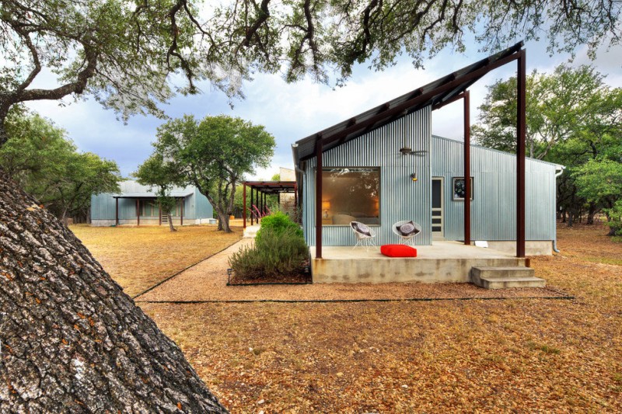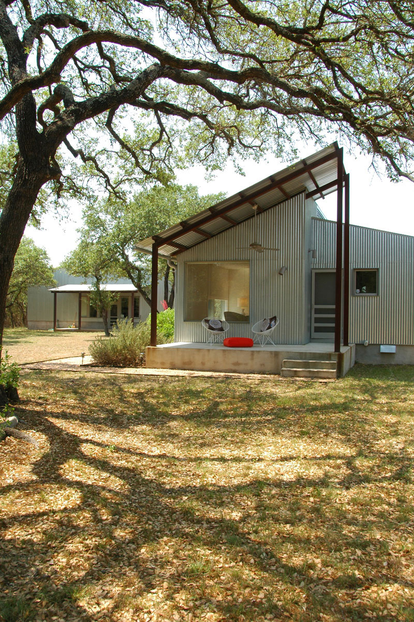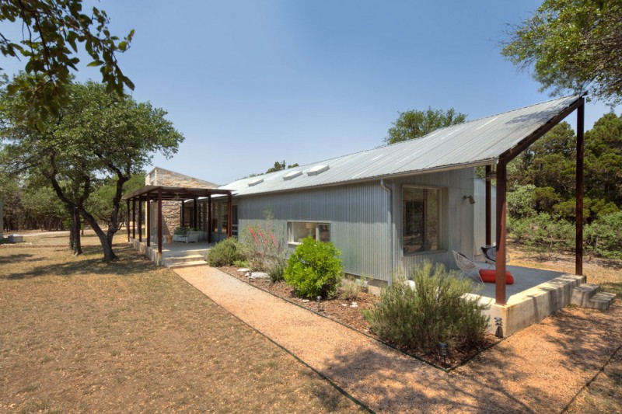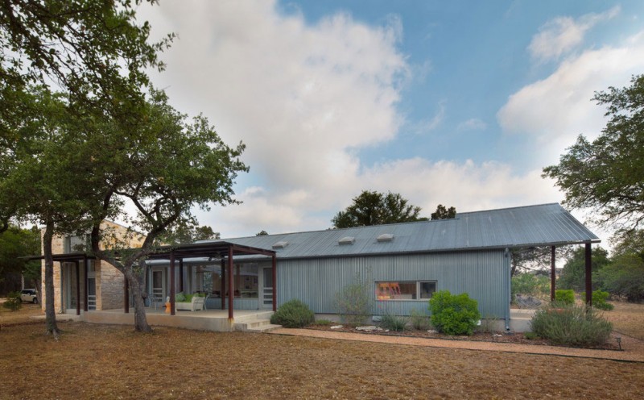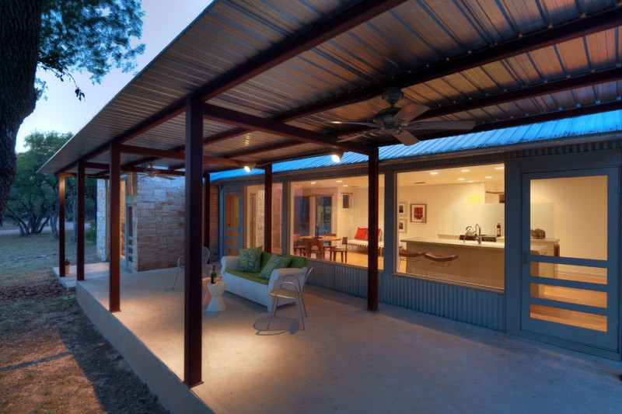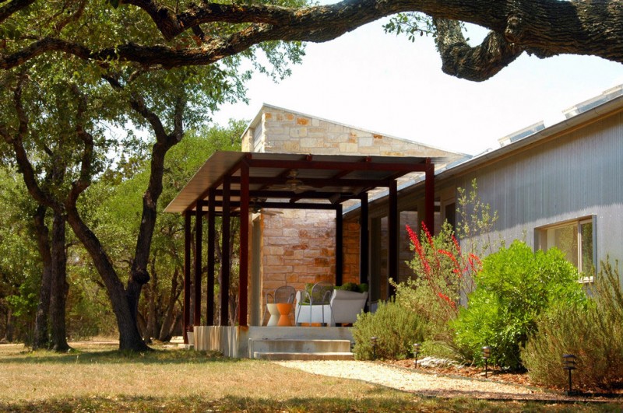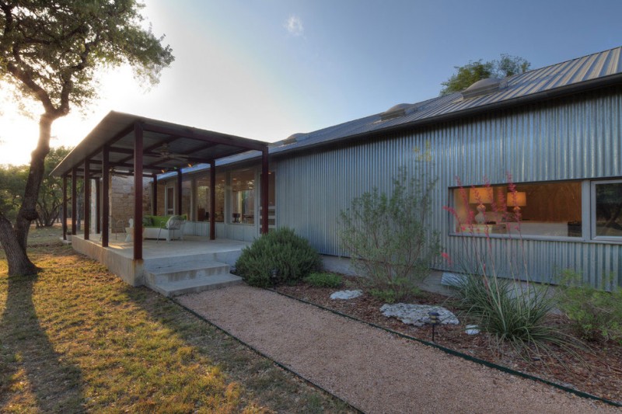Nick Deaver Architect designed Walkabout, residence and workspace for a couple located in Cedar Park, Texas.
“An abandoned shed lost in a thicket of cedar and live oaks was set on a modern path by a novice builder and architect friend who were inspired to restore the neglected landscape and build a home belonging to it.
Set in a secluded and rugged south central Texas landscape, Walkabout is a residence and workspace for a couple creating an (environment friendly) on-line pet store and seeking a slower wilder and untamed life.
Important aspects of the new complex are a companion works studio, a cool limestone den, and porches facing morning, noon, and night.
Interiors are designed as extensions of the outdoors with screen doors and casement windows providing cross ventilation. The kitchen and dining room serve as a breezeway between entry and entertaining porches. Skylights diffuse natural light and a modern composition of windows frame views and invite observers to experience the sites natural beauty.
The materials used in the modest 1875 sf structure including corrugated galvanized metal, steel, and concrete require little or no maintenance and are capable of withstanding the (sometimes) harsh subtropical weather.” Photography: Roger Williams.Jonathan Jackson.
