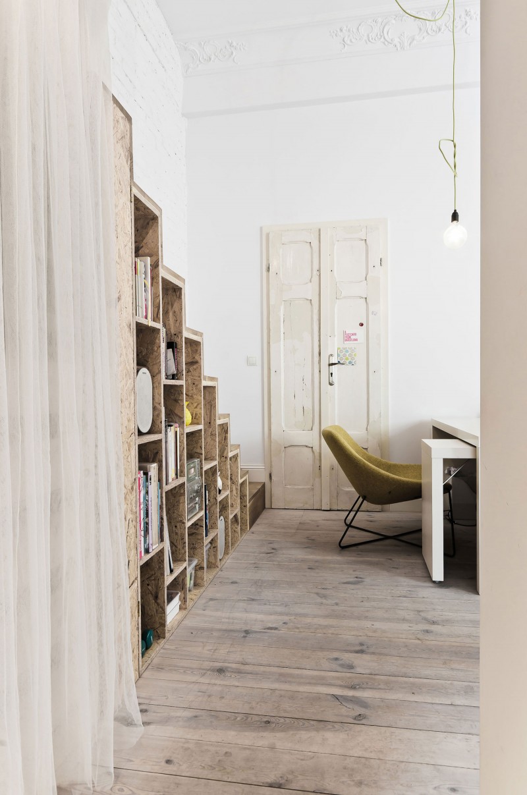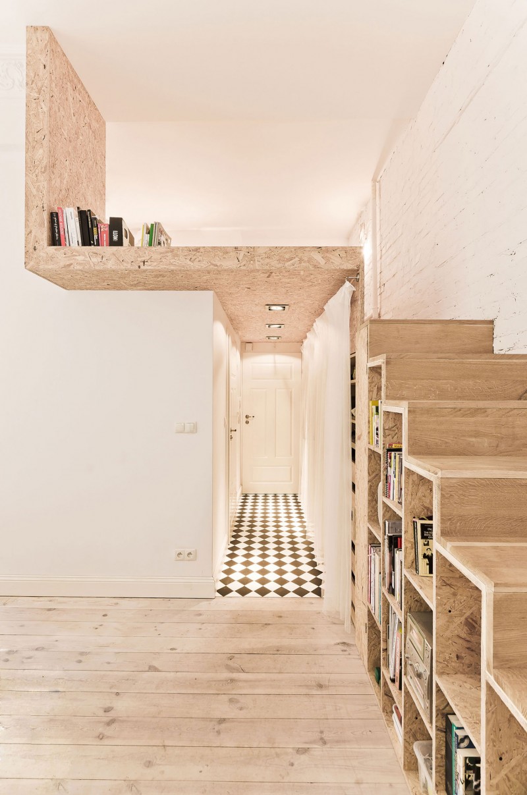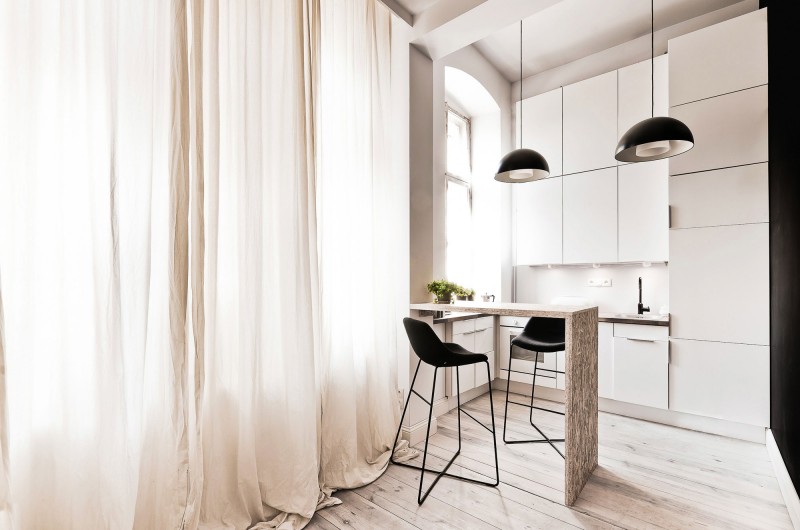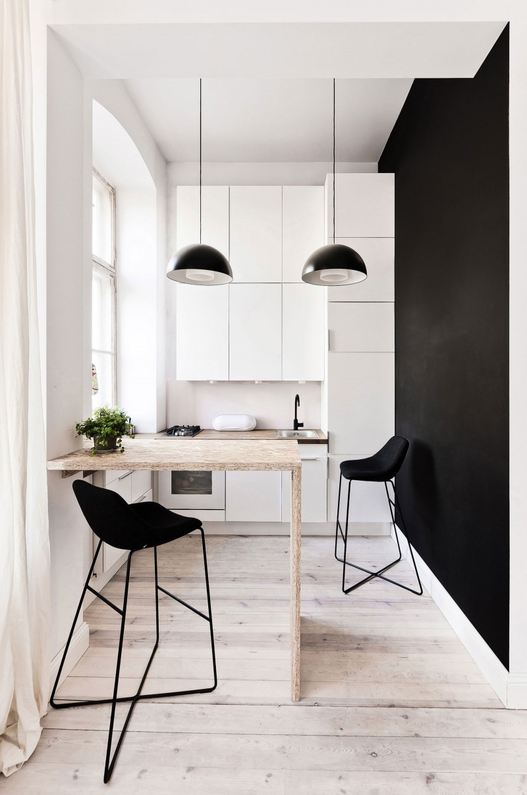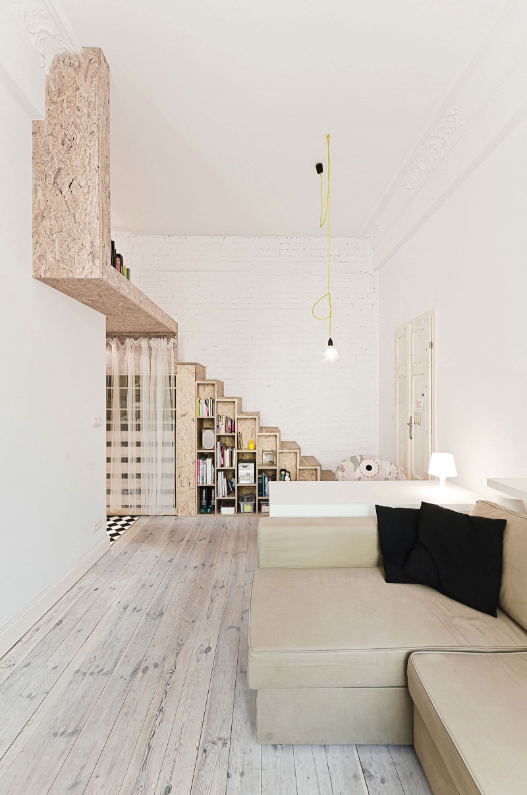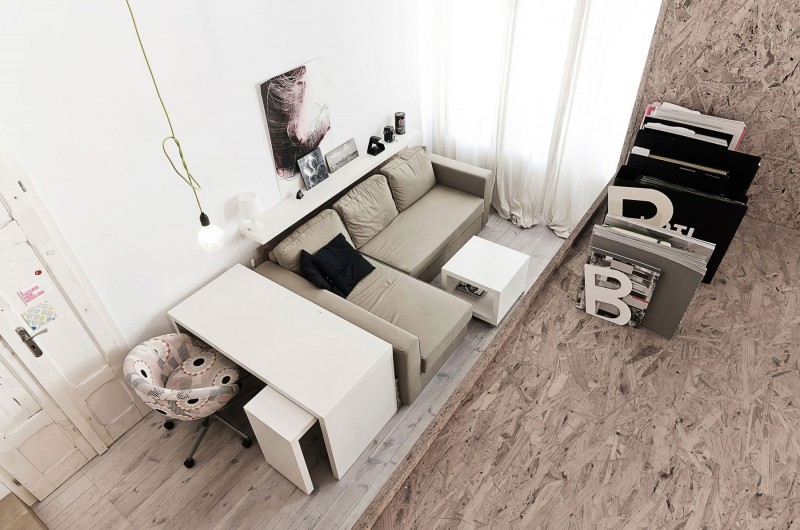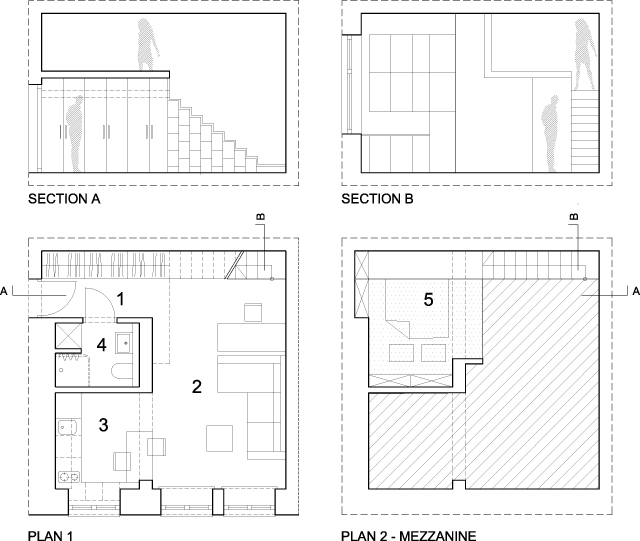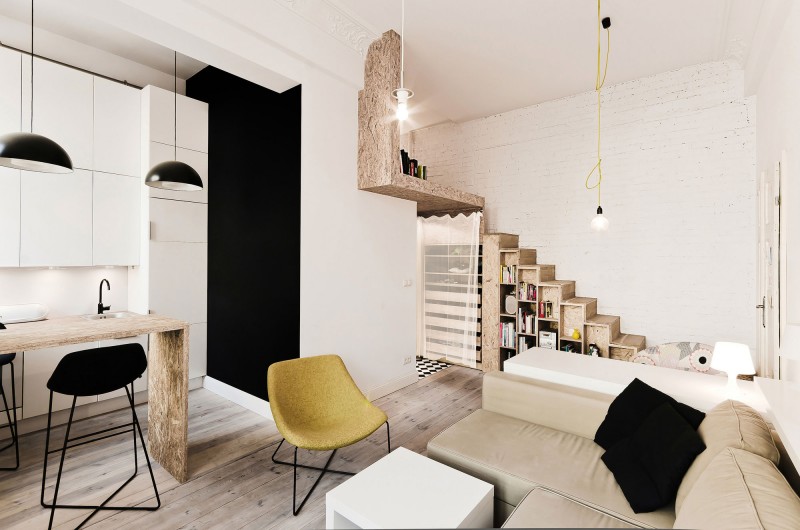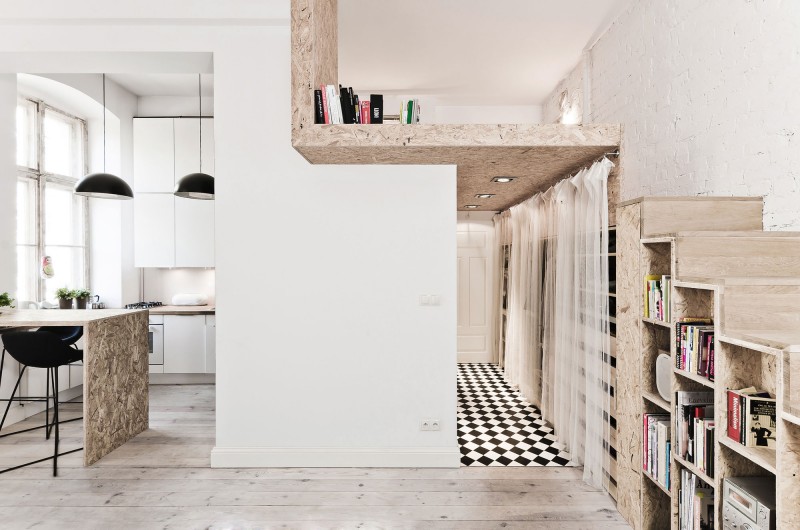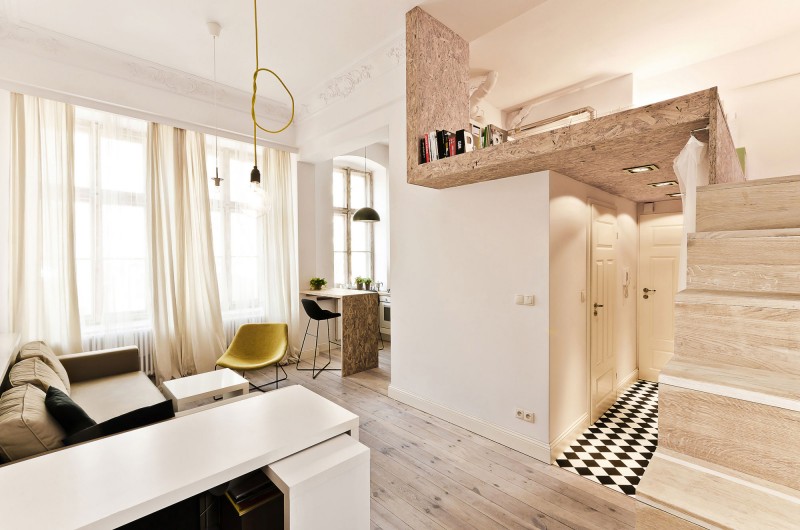29 Square Meters was designed by 3XA and is located in Wroclaw, Poland. This home measures 29 square meters only but boasts a comfortable living area, kitchen with dining counter and a ‘bedroom’. The bedroom area is a half-loft with toilet & bath below and accessed by a staircase with built-in shelves for storage of books and decor pieces.
29 square meters is a relatively small area. Therefore, a priority project of reconstruction was to “release” the space and save up independent sleeping. The ceiling at a height of 3.70 m does not allow the creation of two equivalent levels, hence the idea of a half-loft. Above the entrance hall and bathroom (height 2.20 m) with an area of 6.45 m2 was sleeping, and actually a giant bed (1.35 h). However, the cabinet anteroom (height 1.70 m) comfortable transition (height 1.85 m). Yes, “broken” mezzanine gives the impression of “full-fledged” 29m2 bedroom and the space gained by opening the kitchen for peace and sticking to the wall of the blind door. Photos by: S.Zajaczkowski
