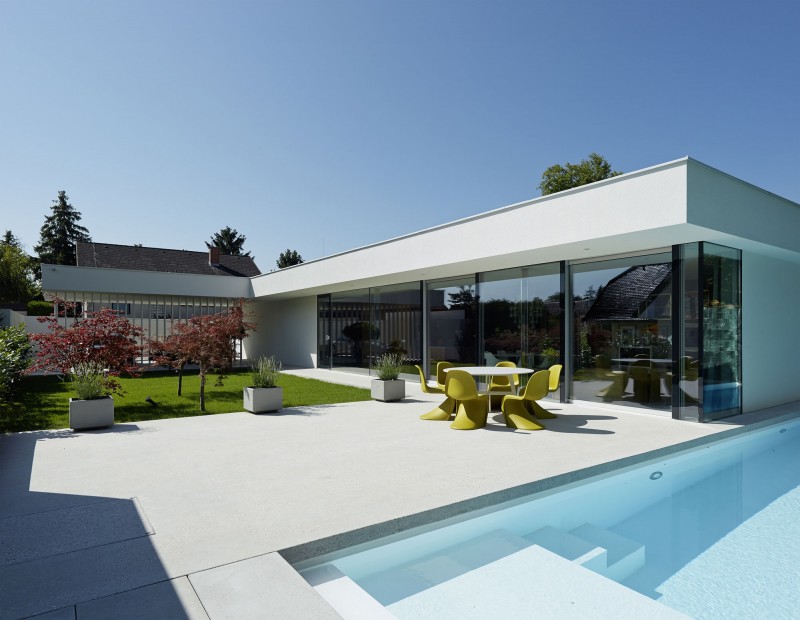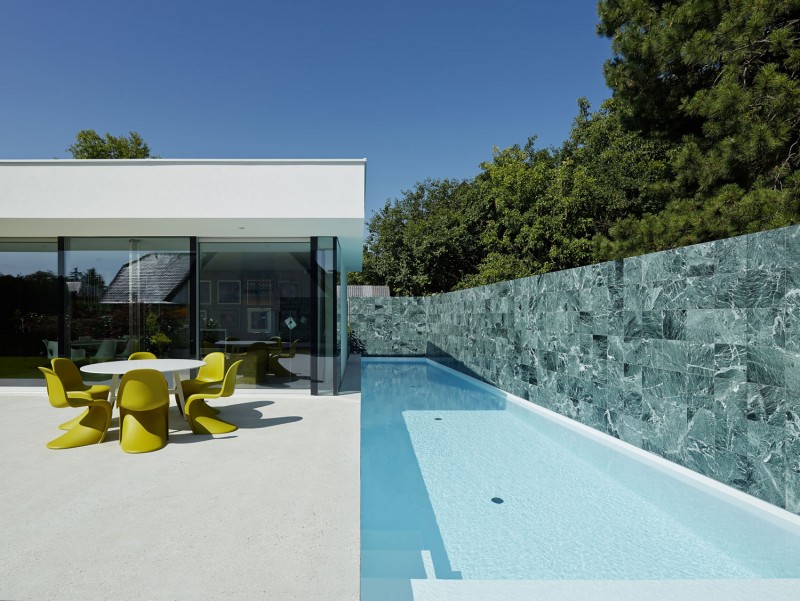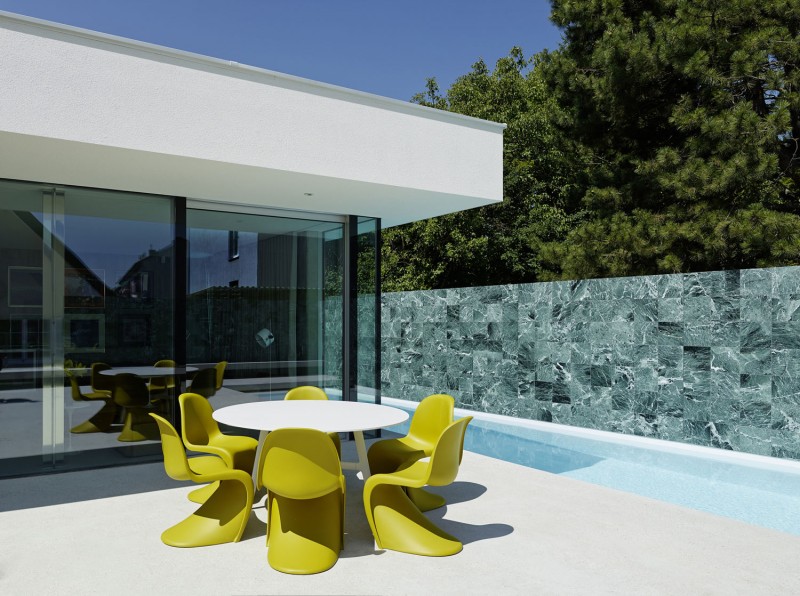House A&B was designed by Smertnik Kraut Architekten and is located in Perchtoldsdorf, Austria.
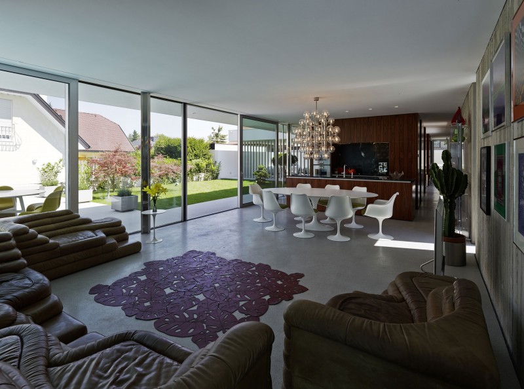
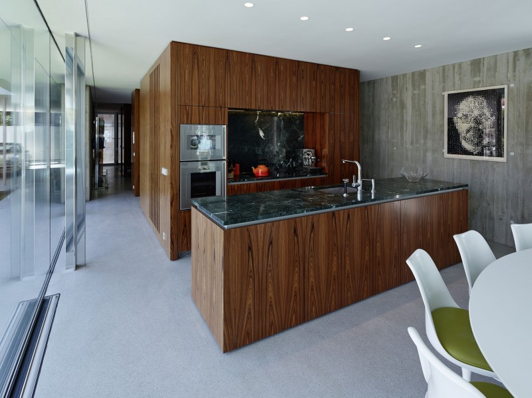
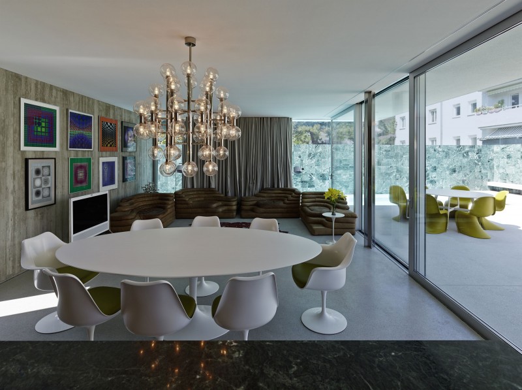
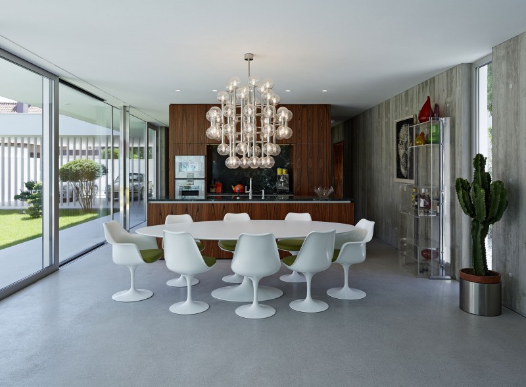
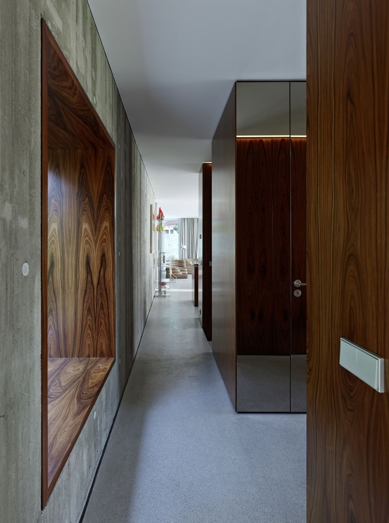
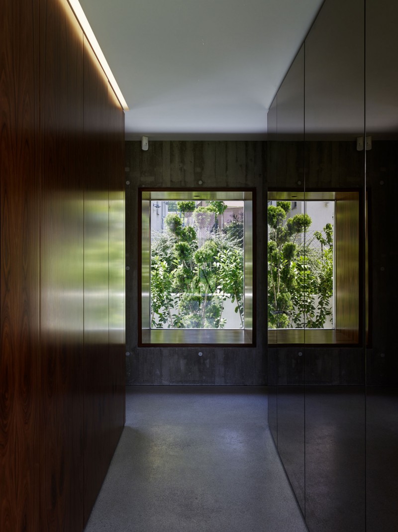
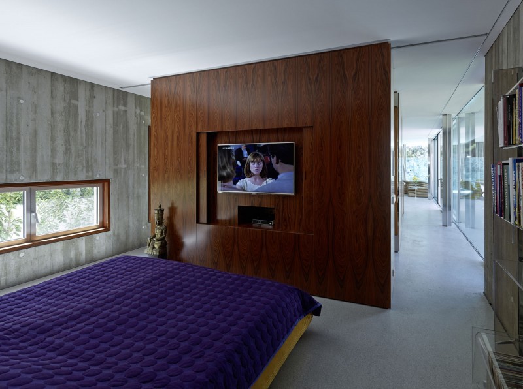
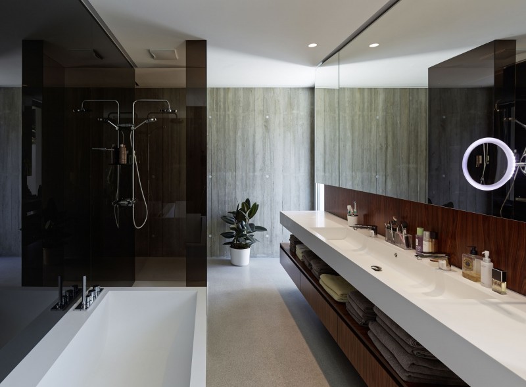
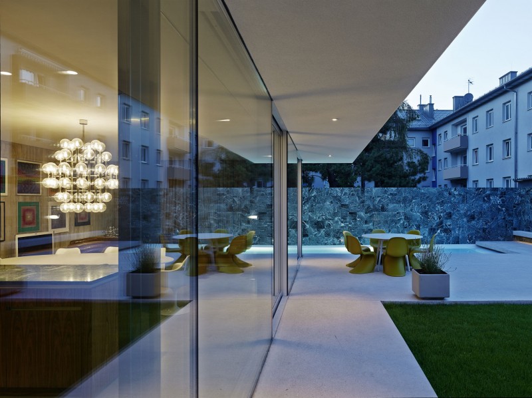
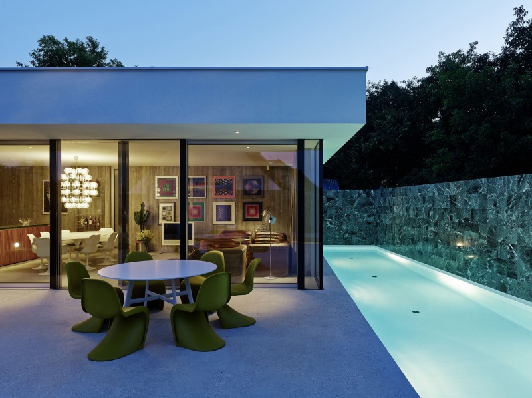
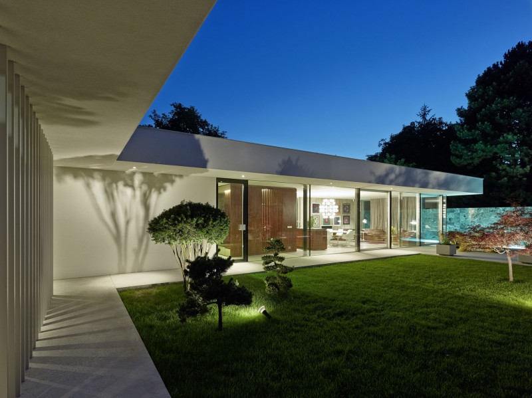
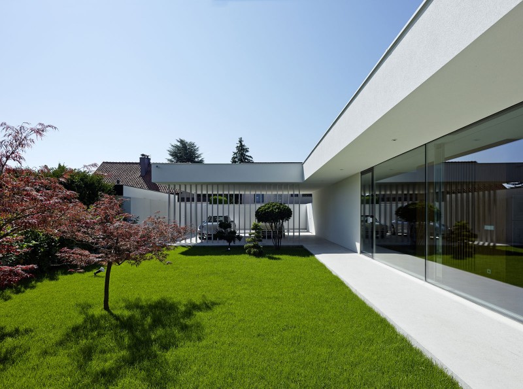
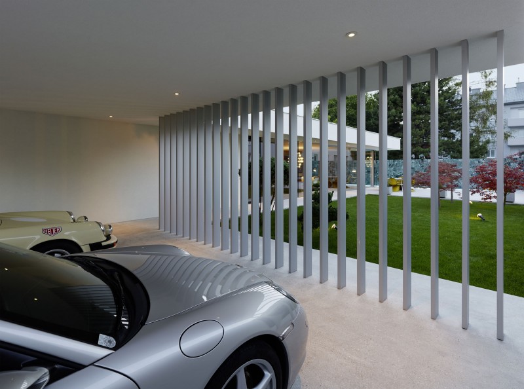
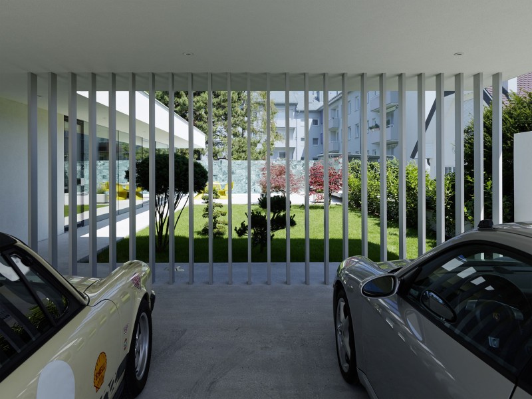
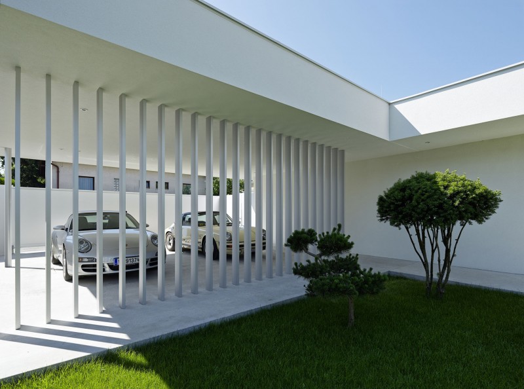
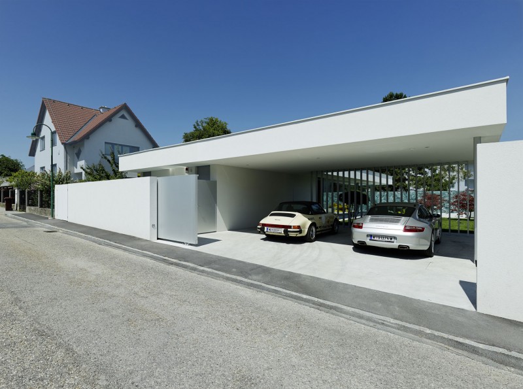
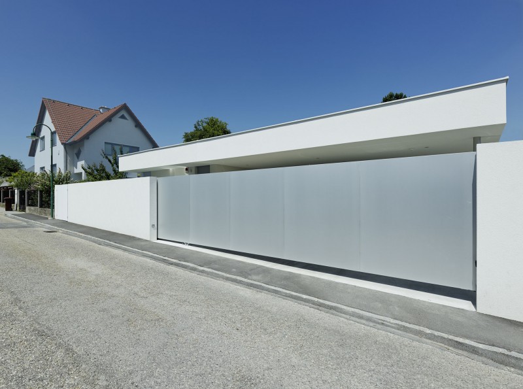
The relatively small estate with strict zoning regulations has been in the employer’s property for a long time and is covered with a small summerhouse. The aim was to replace the summerhouse by an open, at-grade level residential house for two persons.
The design of the house intends to reflect the intellect, style and spirit of its inhabitants – their predilection for South California Case- Study house with integrated pool and garden and their passion for furniture and arts during this time was a clear parameter for the design.
The street facade of the building should appear shielded and inconspicuous, but with the entrance of the estate mediates immediately lightness and permeability. The white exterior building colour was chosen to convey the interaction with the plantation and the spacious glazed facade which harmonized with the white-turquoise swimming pool. Finally, the green marble-facing of the enclosure wall mediates a Mediterranean feeling.
The residential areas are carefully concerted. No solid walls are in the inside of the building and the furniture made of rosewood are free integrated and all around walkable. The internal wall was implementing in exposed concrete to create a contrast to the elegance of the wood. The decision to implement the internal and external soil as a terrazzo- floor screed enhances the impression of an open structure with fluently transitions.
Photos by: Bruno Klomfar
