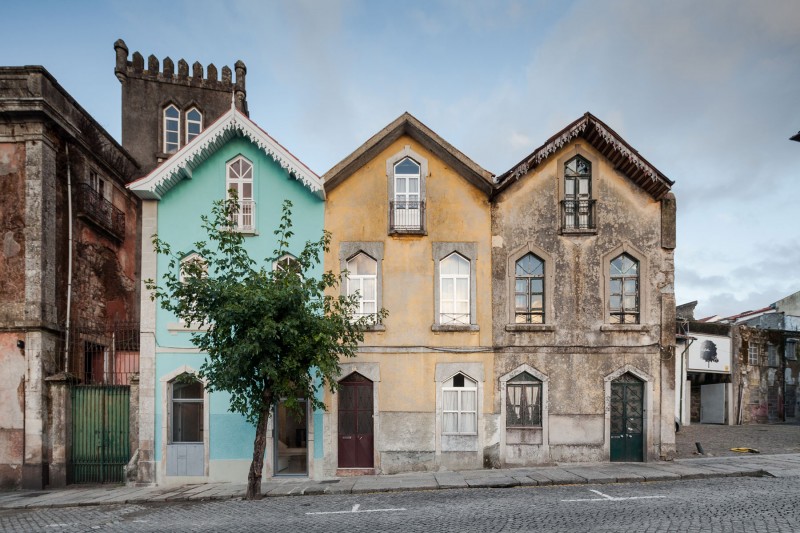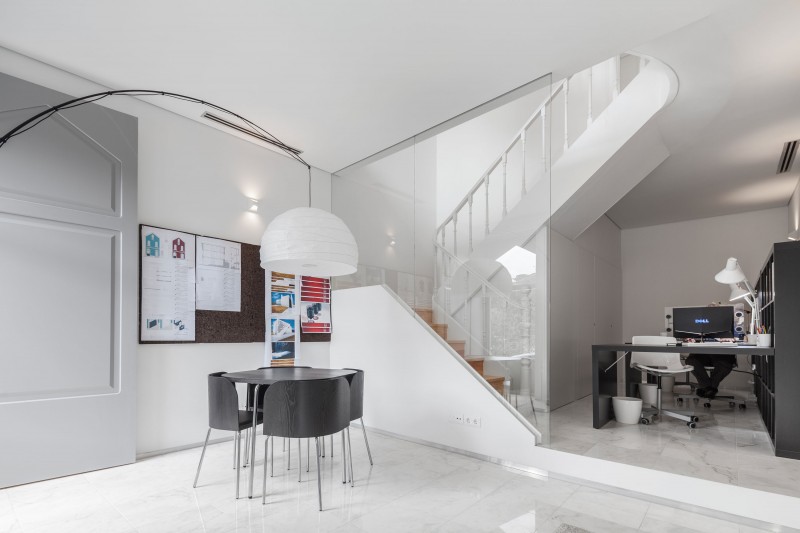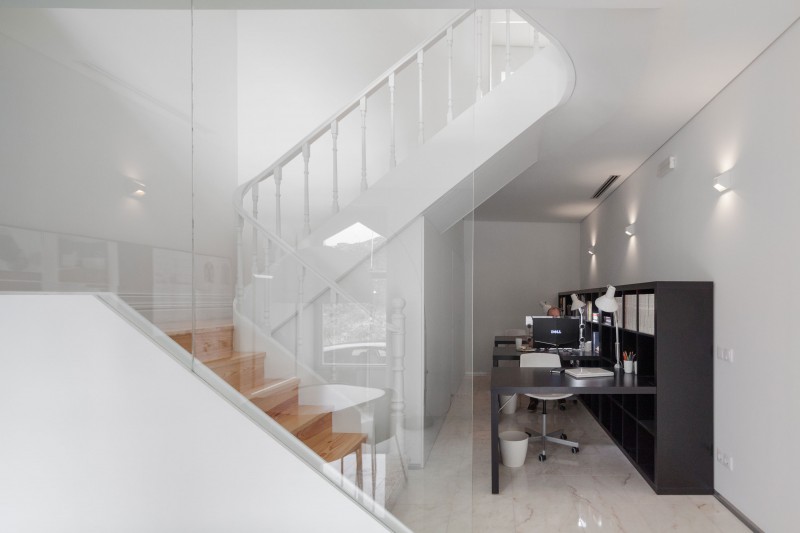Three Cusps Chalet is a clear example of the Brazilian influence over Portuguese architecture during the 19th century, though it’s also a singular case in this particular context. This private residence designed by Tiago do Vale Architects and is located in Sé, Braga, Portugal.
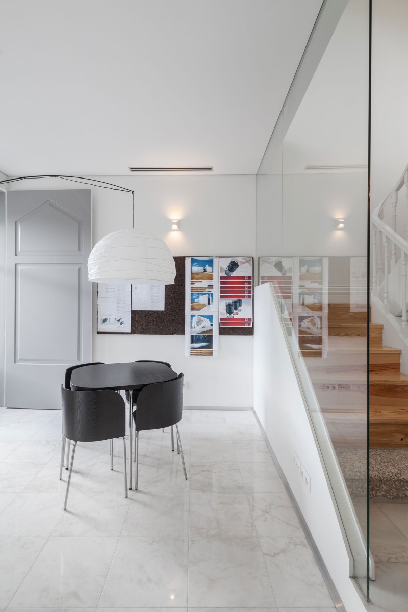
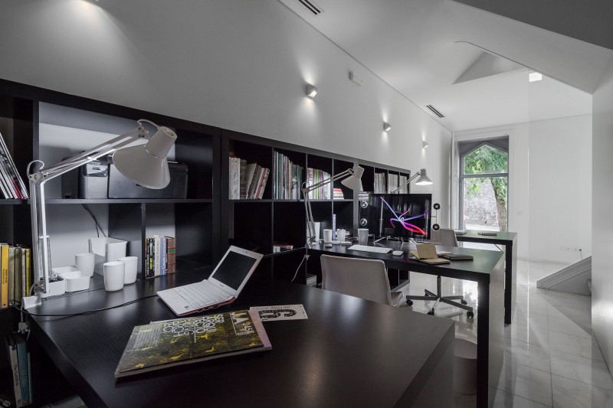

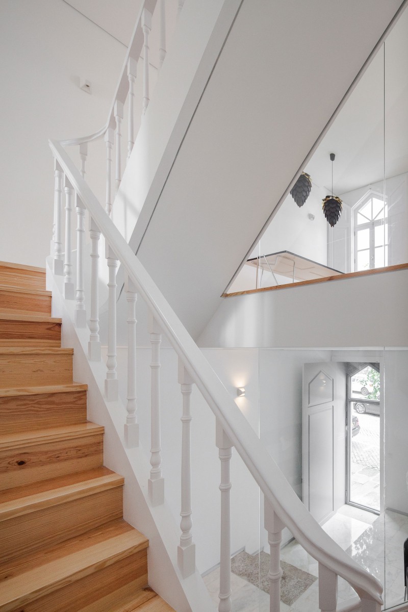
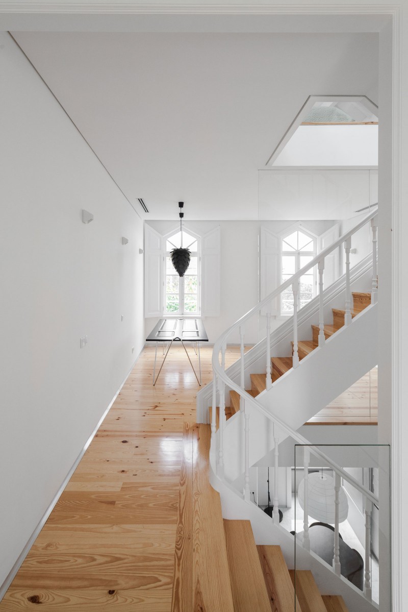
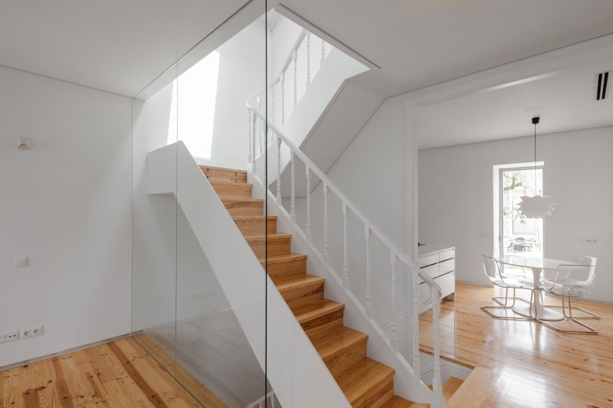
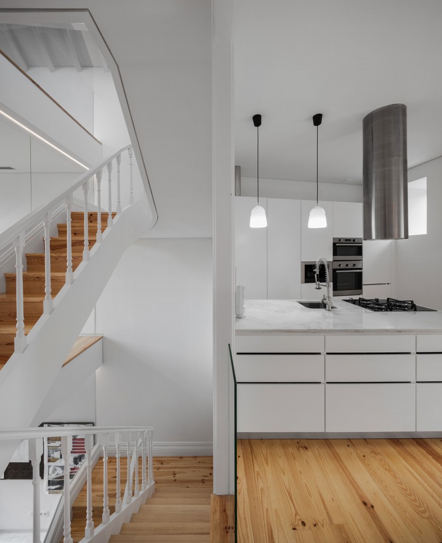
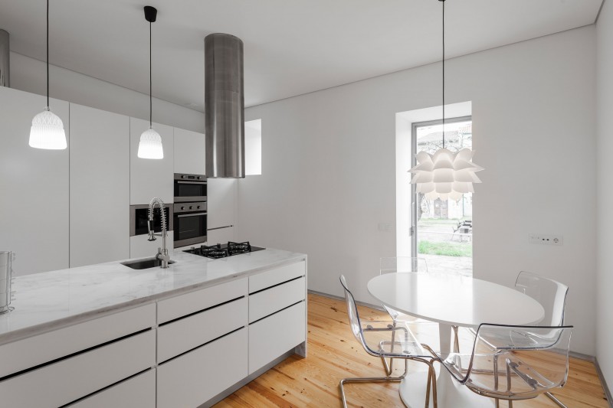
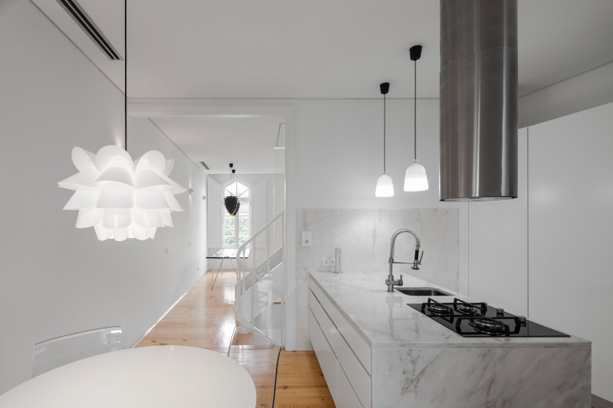
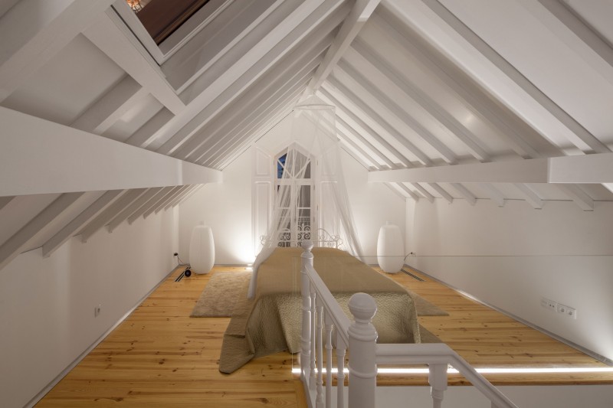
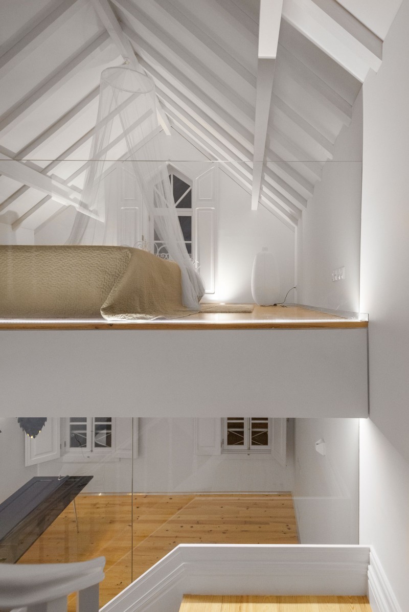
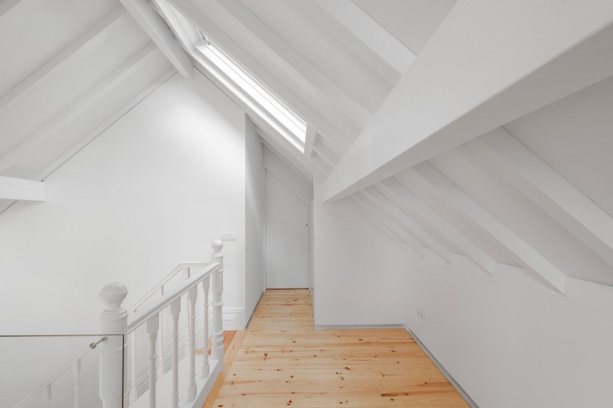
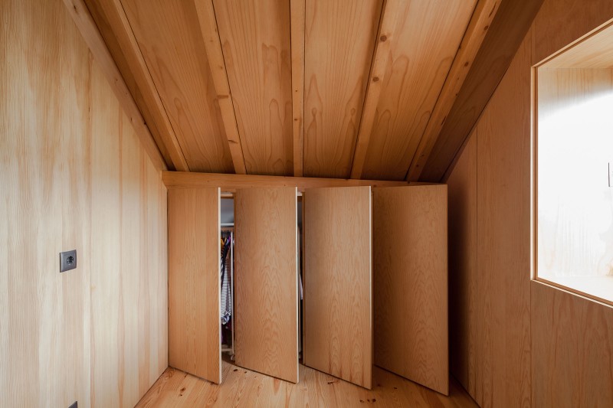
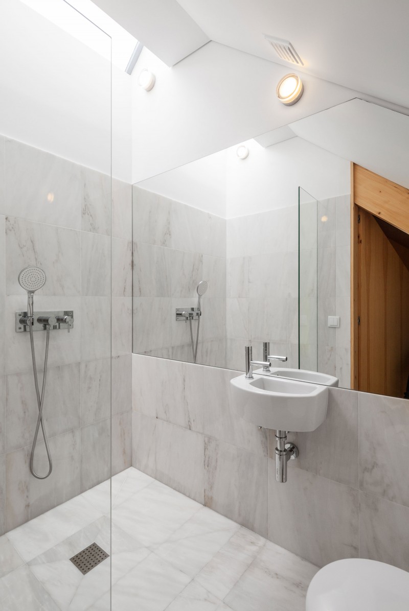

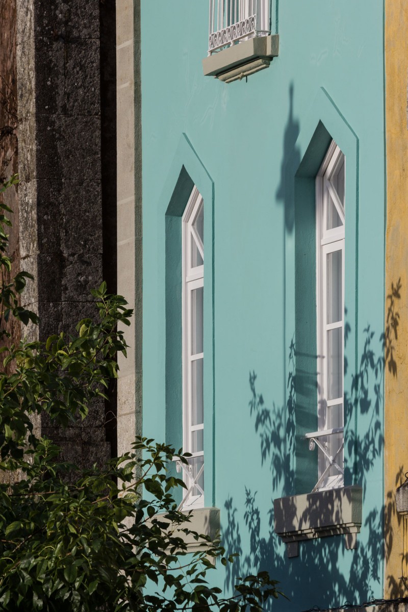
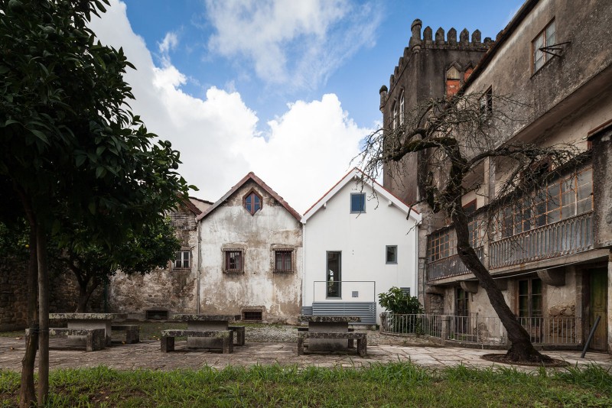
Confronted by both its degrading state and degree of adulteration, and by the interest of its story and typology, the design team took as their mission the recovery the building’s identity, which had been lost in 120 years of small unqualified interventions. The intention was to clarify the building’s spaces and functions while simultaneously making it fit for today’s way of living.
The program asked for the cohabitation of a work studio and a home program. Given the reduced area of the building, the original strategy of hierarchizing spaces by floor was followed. The degree of privacy grows as one climbs the staircase. The stairs also get narrower with each flight of steps, informing the changing nature of the spaces it connects.
A willingness to ensure the utmost transparency throughout the building, allowing light to cross it from front to front and from top to bottom, defined all of the organizational and partitioning strategies resulting in a solution related to a vertical loft.
The design team took advantage of a 1,5 m (5 ft) height difference between the street and the block’s interior plaza to place the working area on the ground level, turing it westward and relating it to the street. Meanwhile, the domestic program relates with the interior plaza and the morning light via a platform that solves the transition between kitchen and exterior. This allows for both spaces to immediately assert quite different personalities and light, even though they are separated by just two flights of stairs.
The staircase geometry, previously closed in 3 of its sides, efficiently filters the visual relations between both programs while still allowing for natural light to seep down from the upper levels and illuminate the working studio.
The second floor was kept for the social program of the house. Refusing the natural tendency for compartmentalizing, the staircase was allowed to define the perimeters of the kitchen and living room, creating an open floor with natural light all day long. Light enters from the kitchen in the morning, from the staircase’s skylight and from the living room in the afternoon.
Climbing the last and narrow flights of stairs we reach the sleeping quarters where the protagonist is the roof, whose structure was kept apparent, though painted white. On the other side of the staircase, which is the organizing element on every floor, there’s a clothing room, backed by a bathroom.
If the visual theme of the house is the white color, methodically repeated on walls, ceilings, carpentry and marble, the clothing room is the surprise at the top of the path towards the private areas of the house. Both the floor and roof structure appear in their natural colors surrounded by closet doors constructed in the same material. It reads as a small wooden box, a counterpoint to the home’s white box and being itself counterpointed by the marble box of the bathroom.
Photos by: João Morgado
