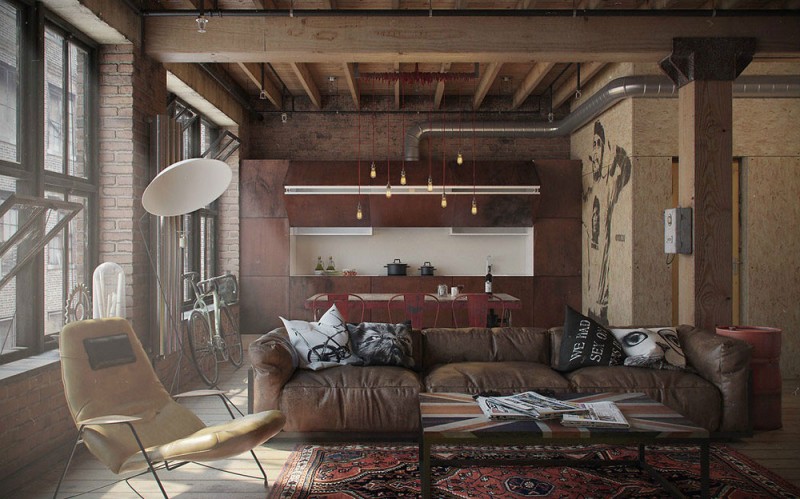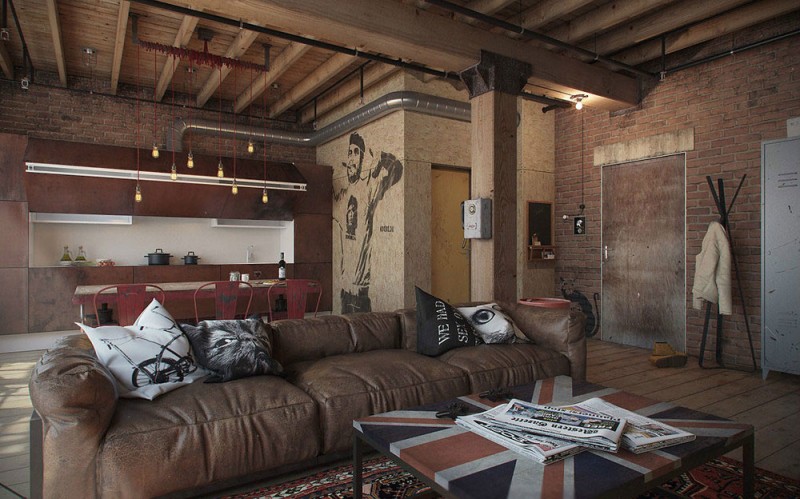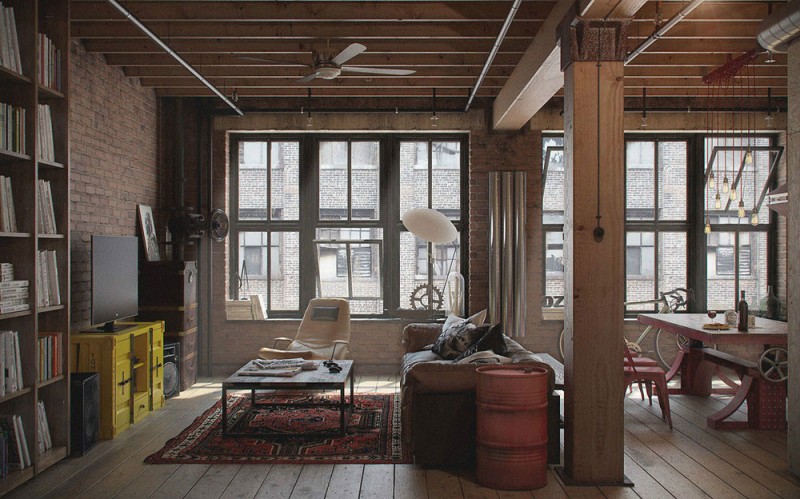Den Loft was designed by Nordes and is a apartment for a free man with an area of 47m ².
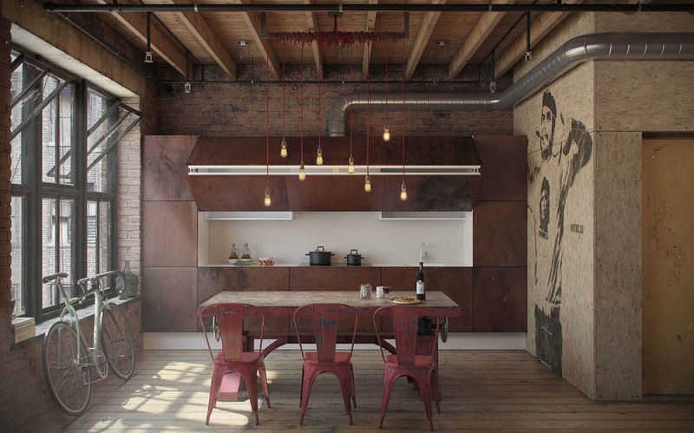
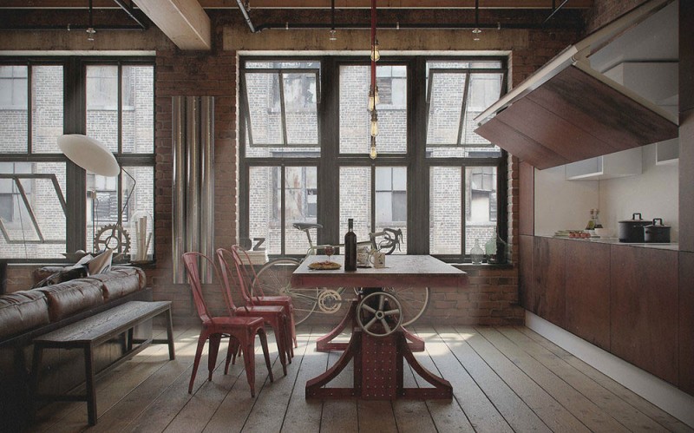
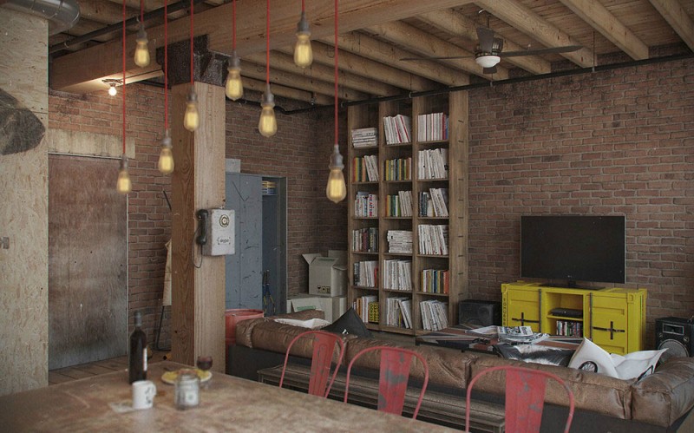
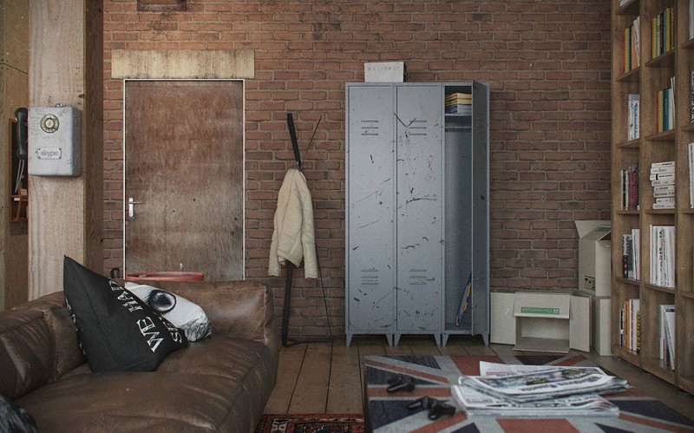
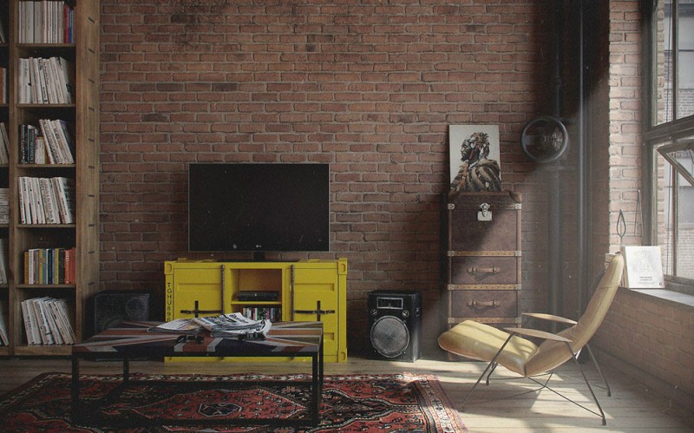
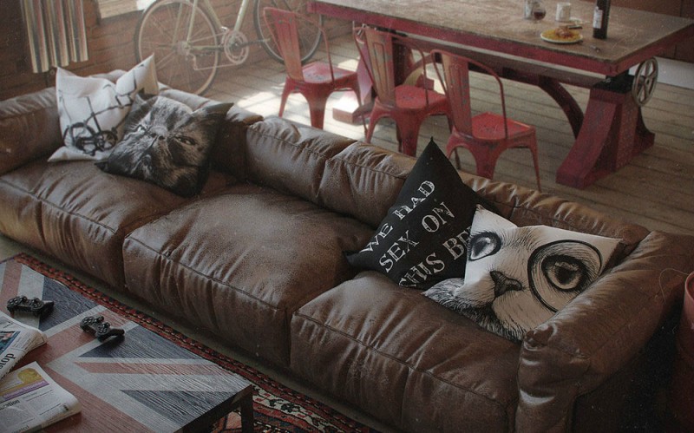
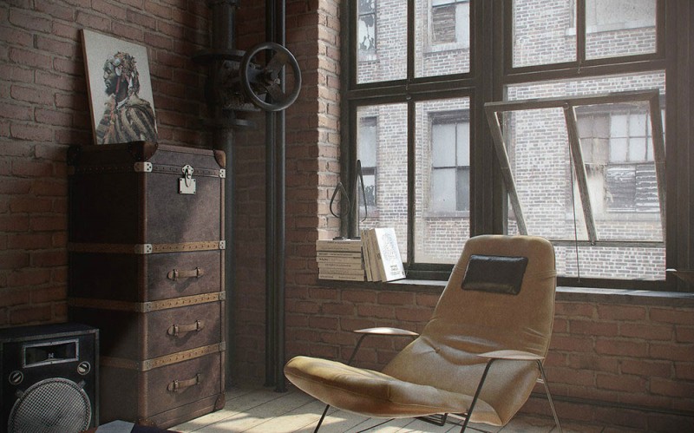
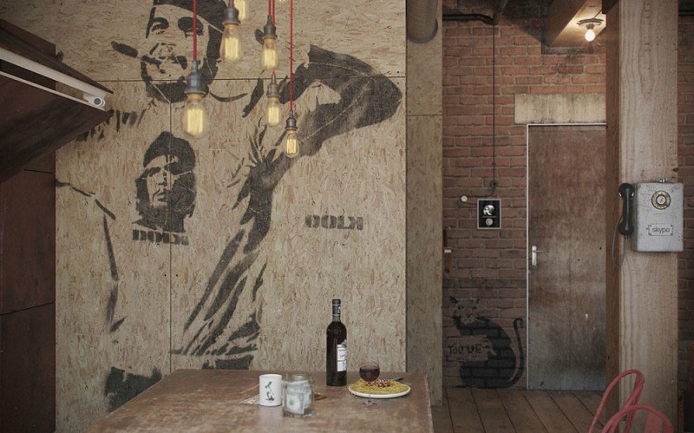
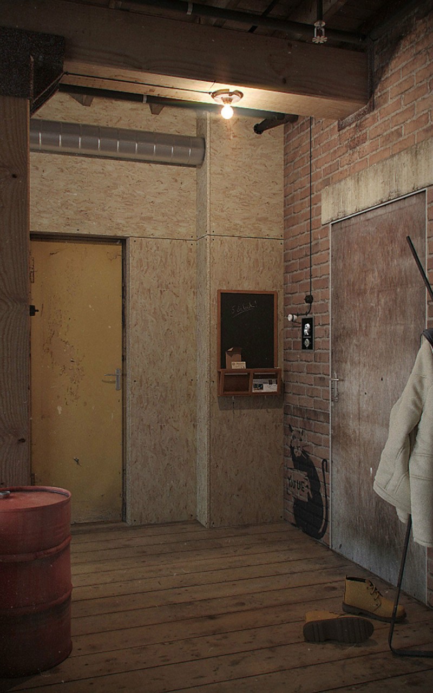
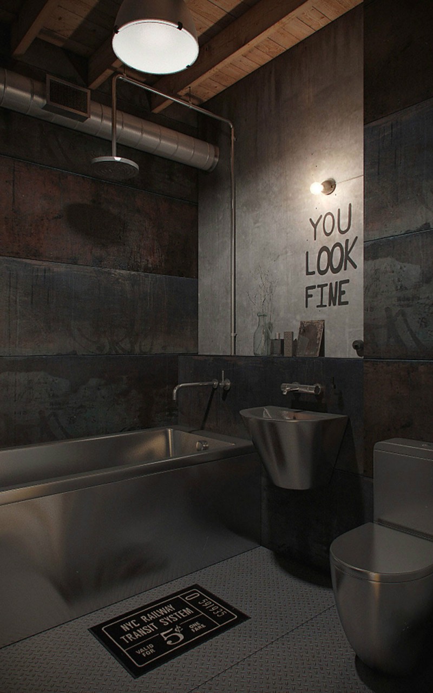
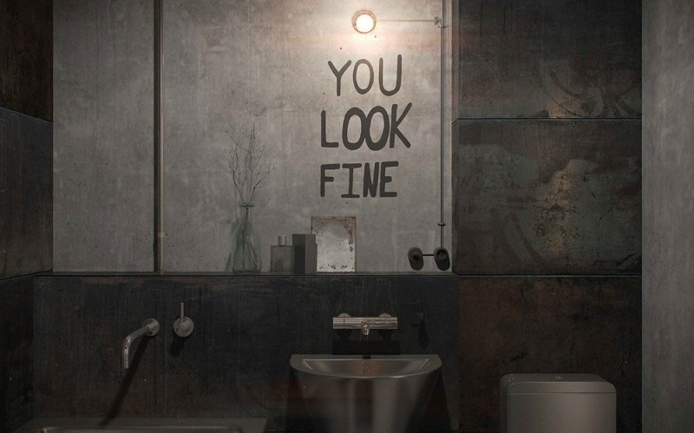
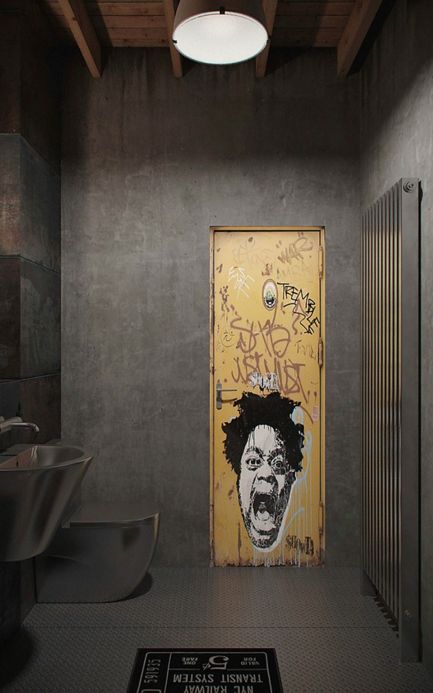
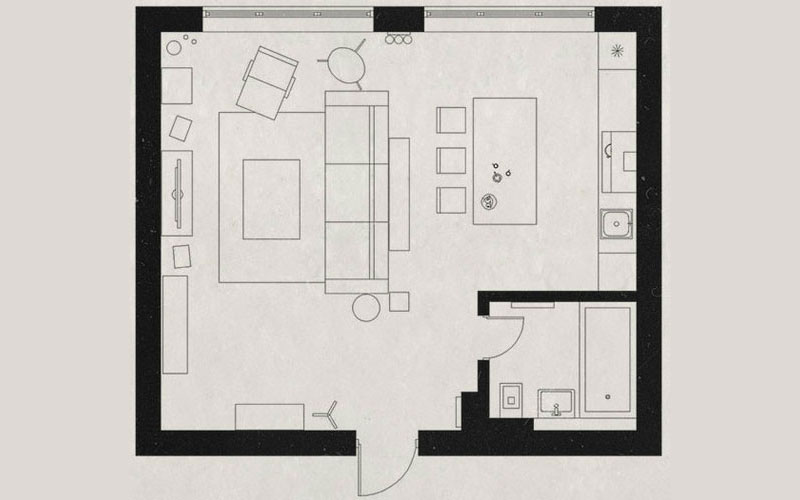
In this project, we have opted to play the role of customers. , So to speak , stretch handles and show that we can and that we love .
We wanted to create an interior for a free man . Free of stereotypes , prejudice , unnecessary things . Person is not sitting on the ground, active , loving travel and partying with friends at home.
That is why the floor space as open as possible . There are no huge built-in wardrobes . Folding sofa that saves space . Kitchen, if necessary , completely hidden behind sliding facades.
We were not trying to ensure that the interior has become a dream of the average cell of society , consisting of two adults and two kids. Rather, the den – a temporary shelter for someone who is looking for.
