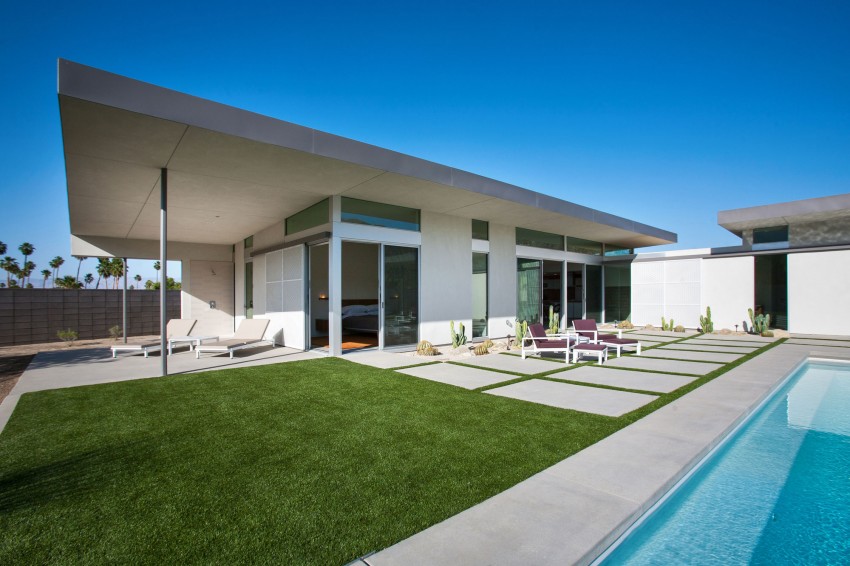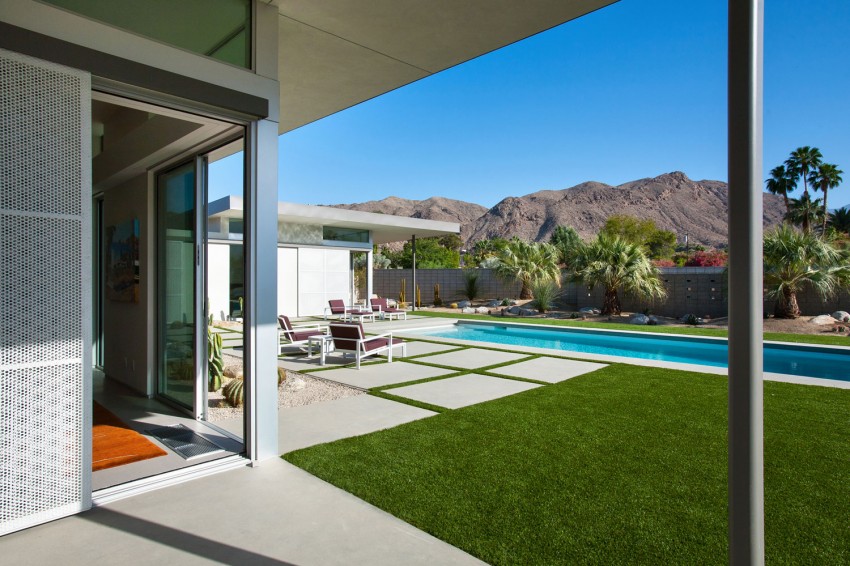House in Palm Springs is a private residence designed by o2 Architecture. It covers an area of 2,100 feet and is located in San Jacinto, California, USA.
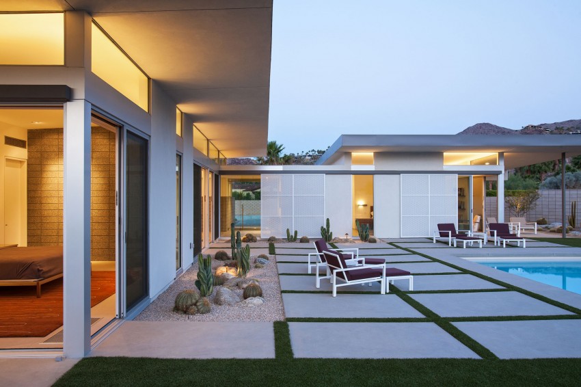
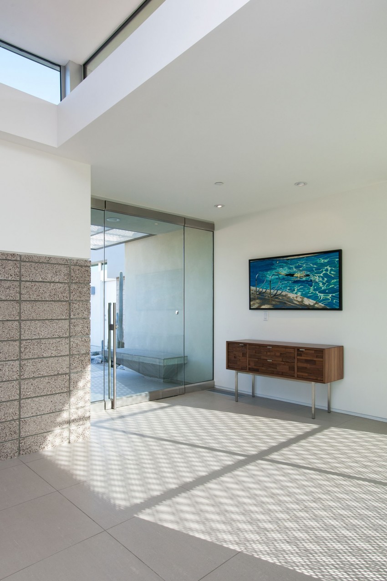
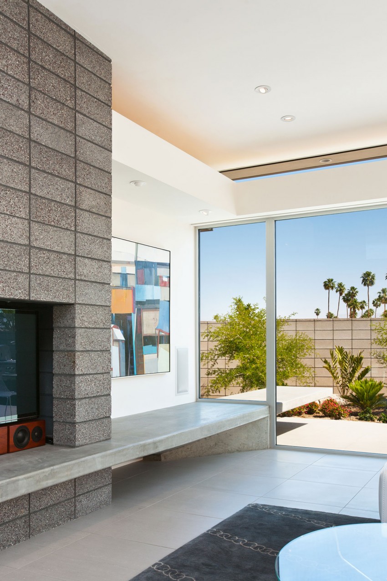
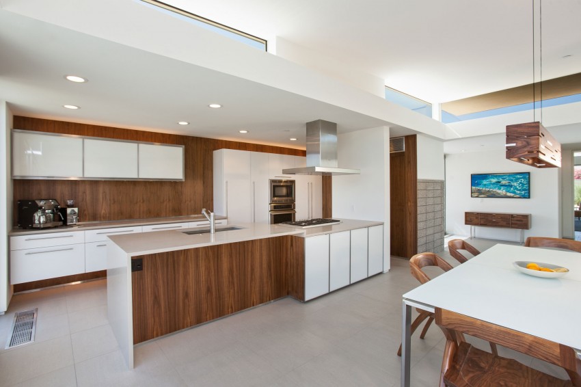
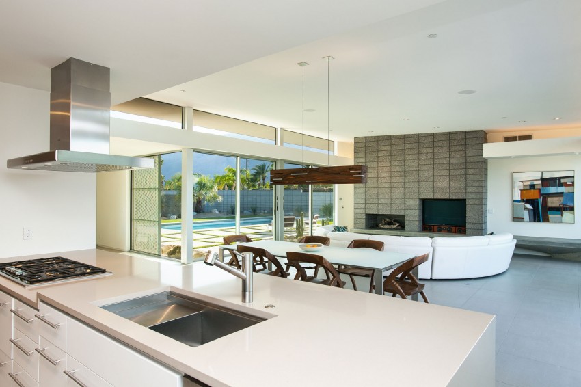
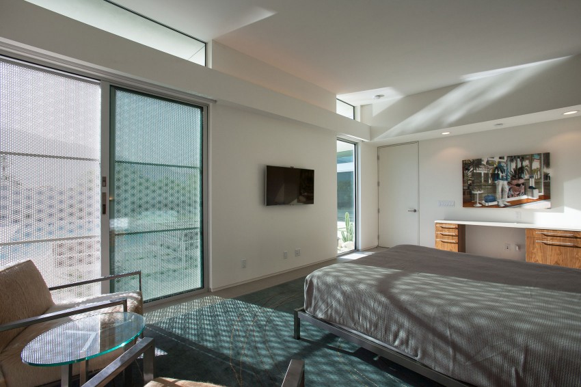
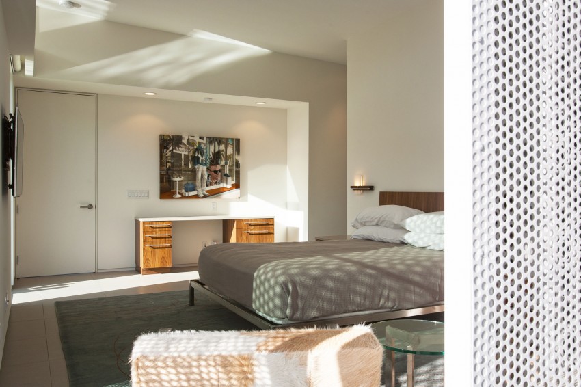
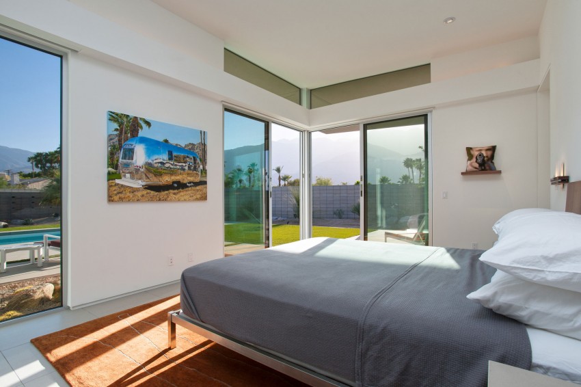
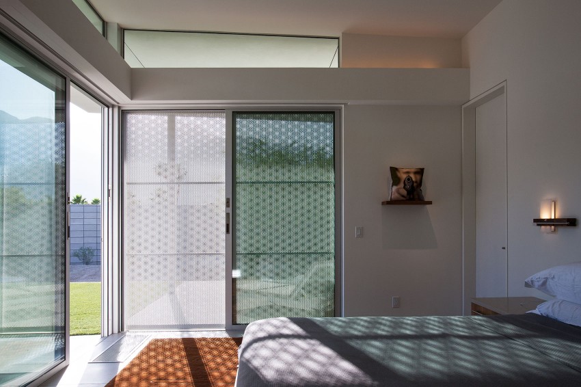
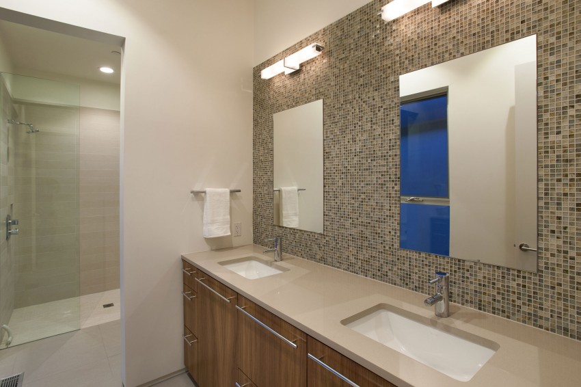
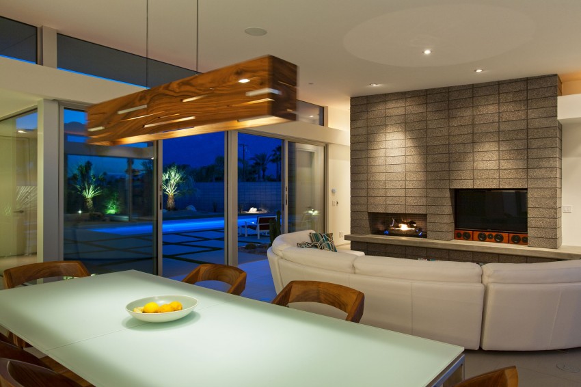
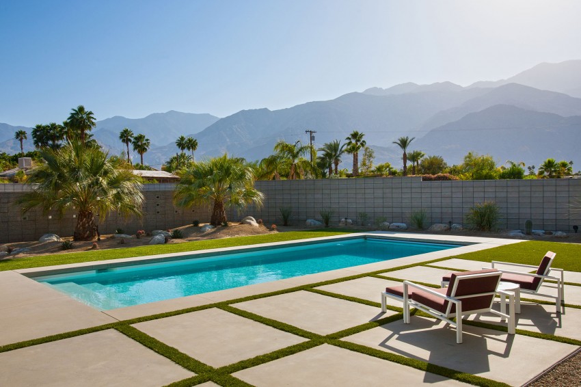
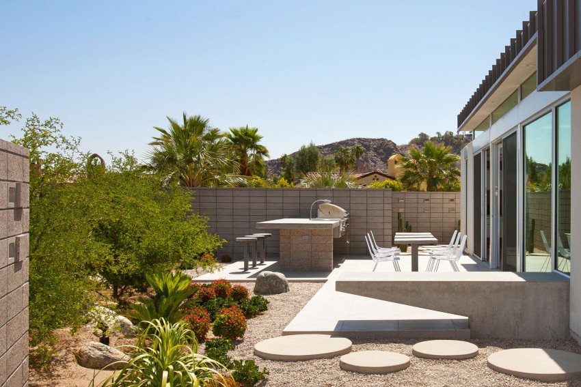

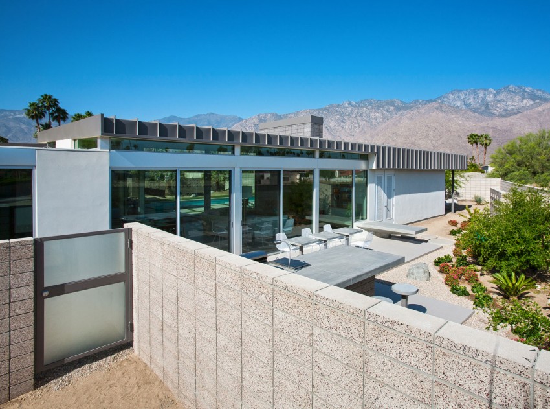
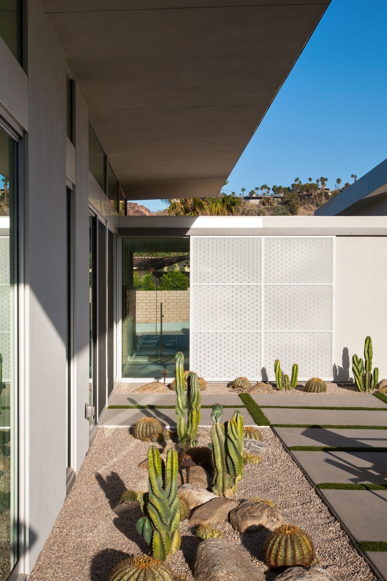
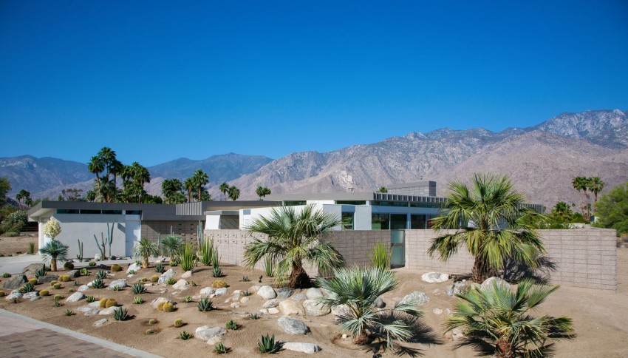
This 2,100 Sq. Ft. home maximizes every inch of living space. Deep roof extensions, soaring outward from the two Master Suites, expand indoor-outdoor living while allowing protection from seasonally intense sunshine.
Maximizing western views of the San Jacinto mountain range, while minimizing the overheating that accompanies expansive west facing windows, drove site planning and architectural details. A system of rolling shade panels protects west windows from the low angle setting sun and provide delight with ever-changing shadow patterns.
After one year of occupancy the home has exceeded the client’s net-zero goals and has produced more electricity than it uses.
Photos by: Lance Gerber
