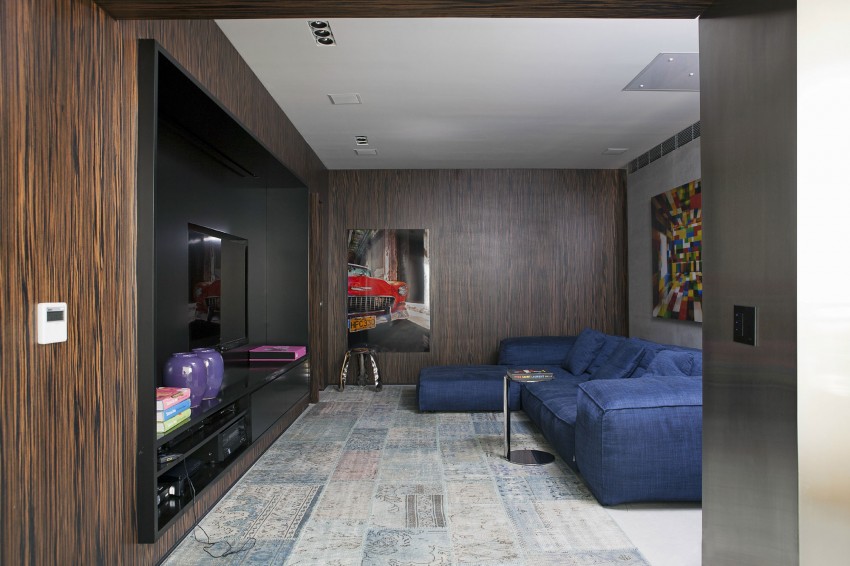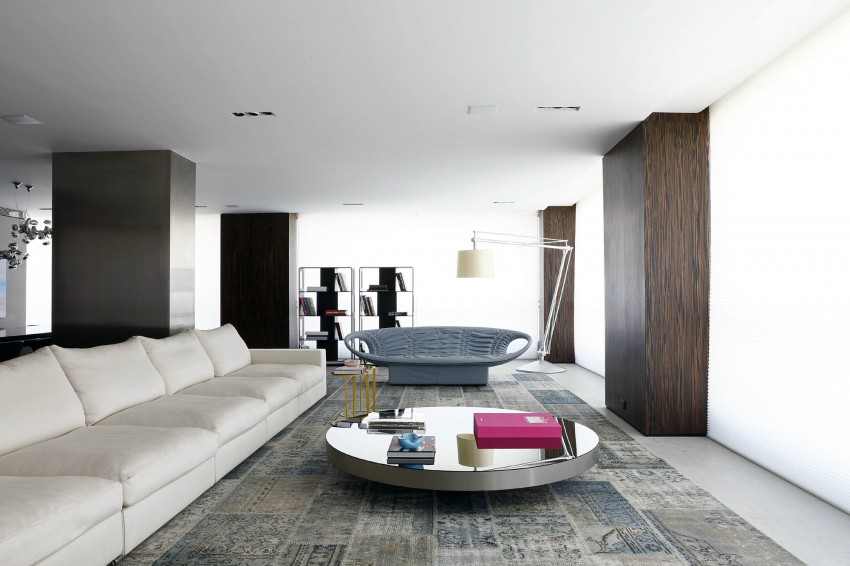ZA House is a residential project designed by Studio Guilherme Torres and is located in São Paulo, Brazil.
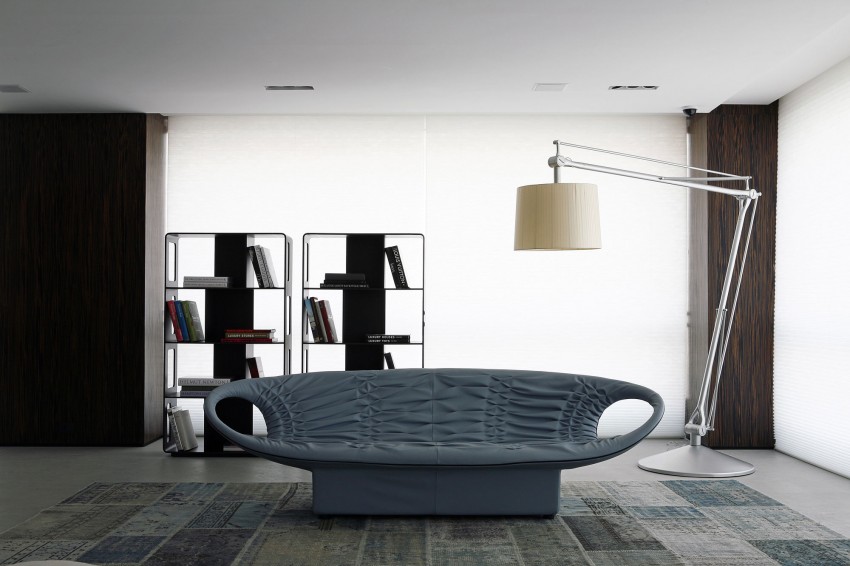
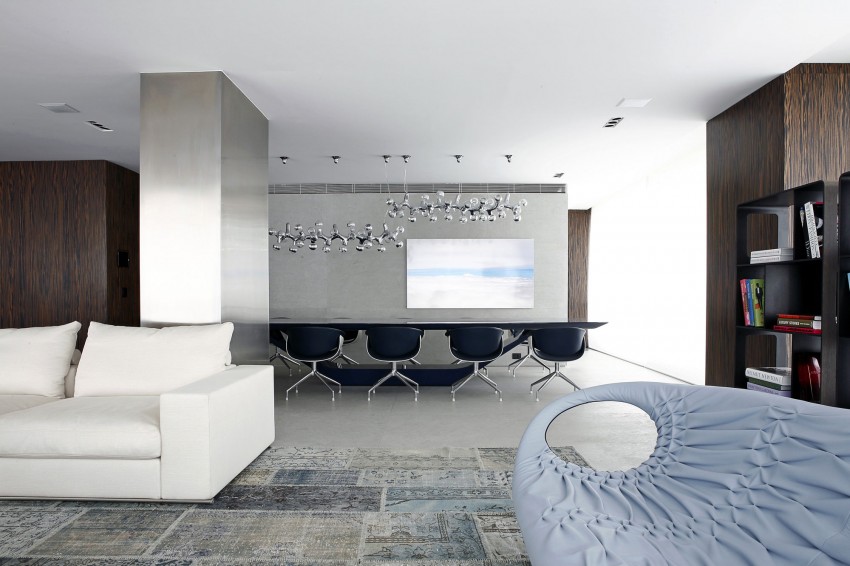
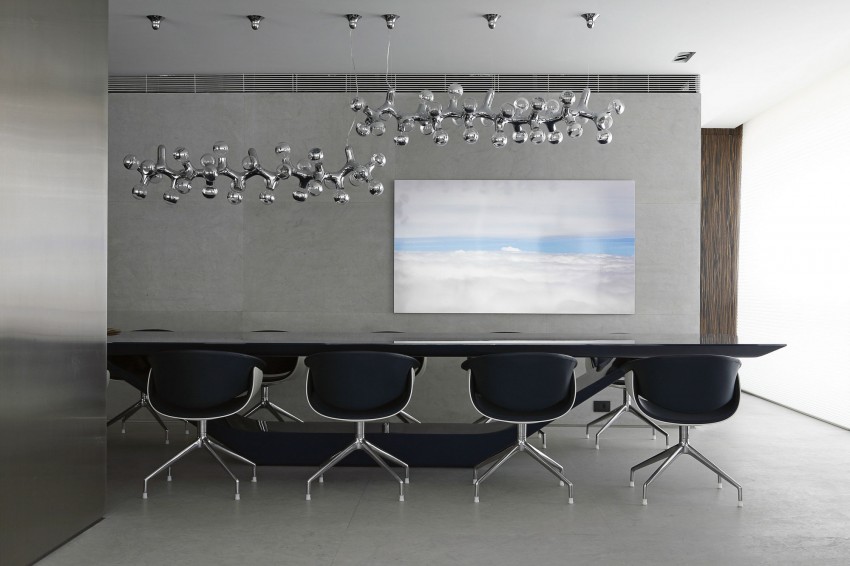
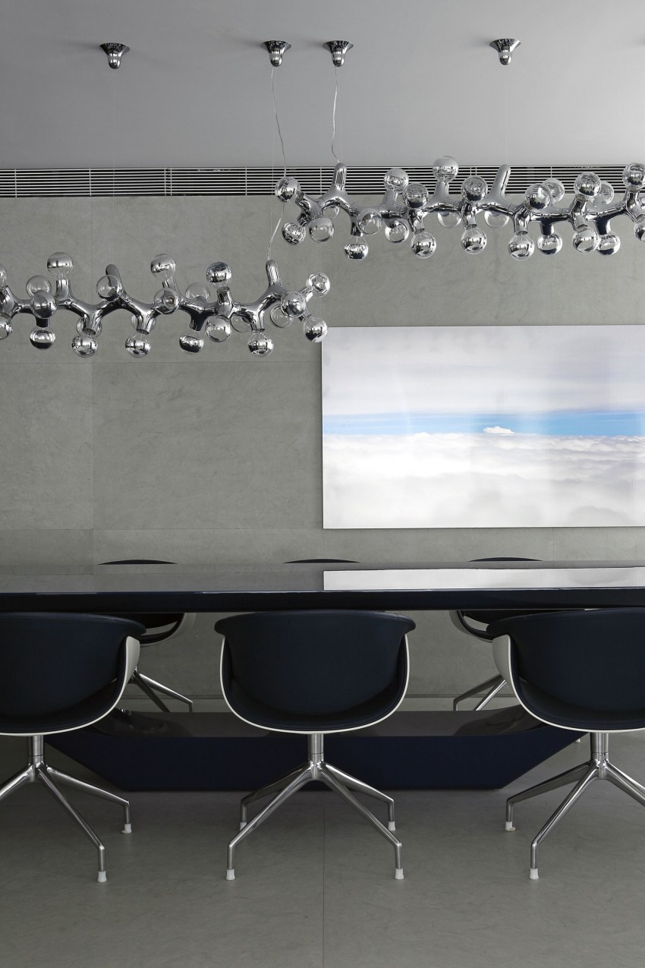

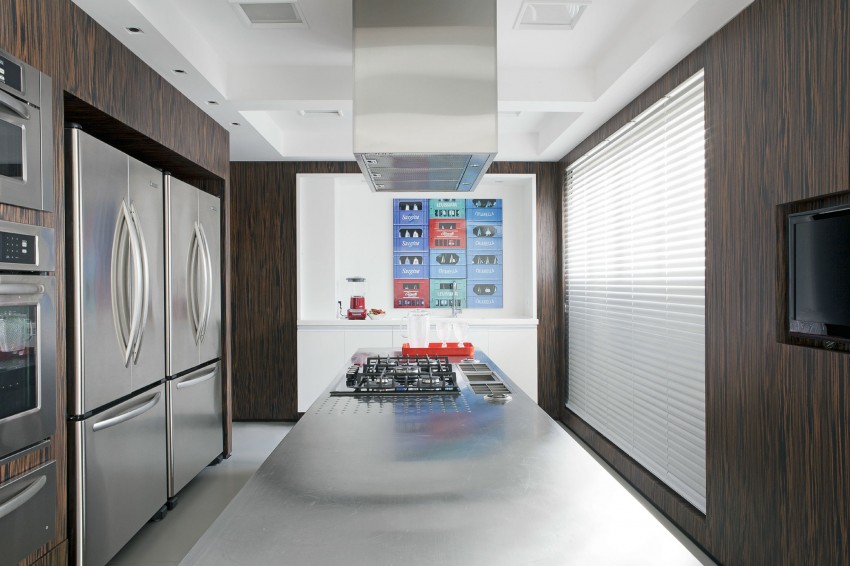
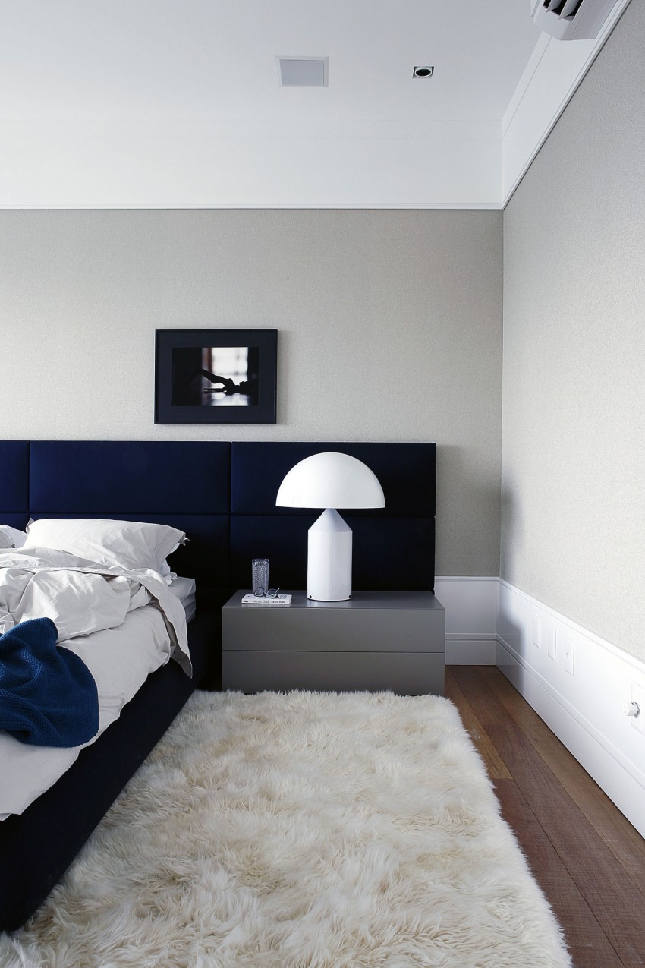
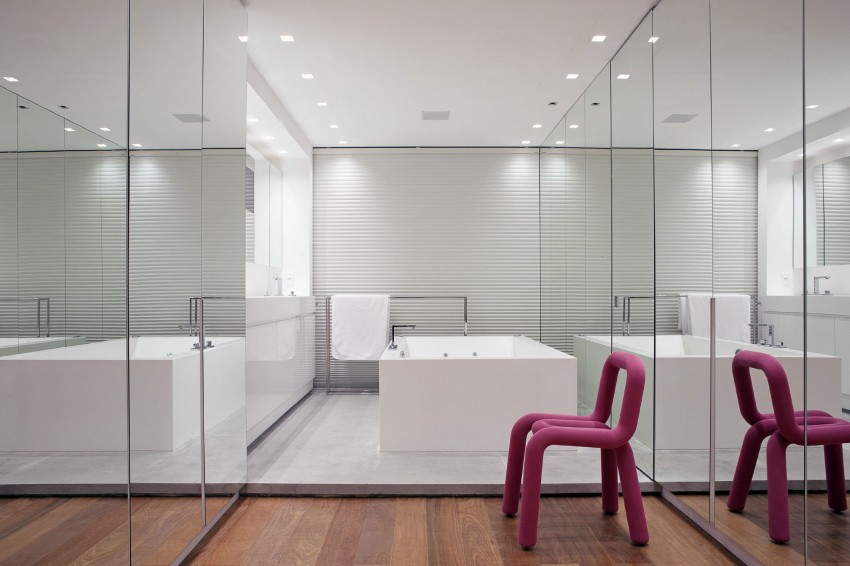
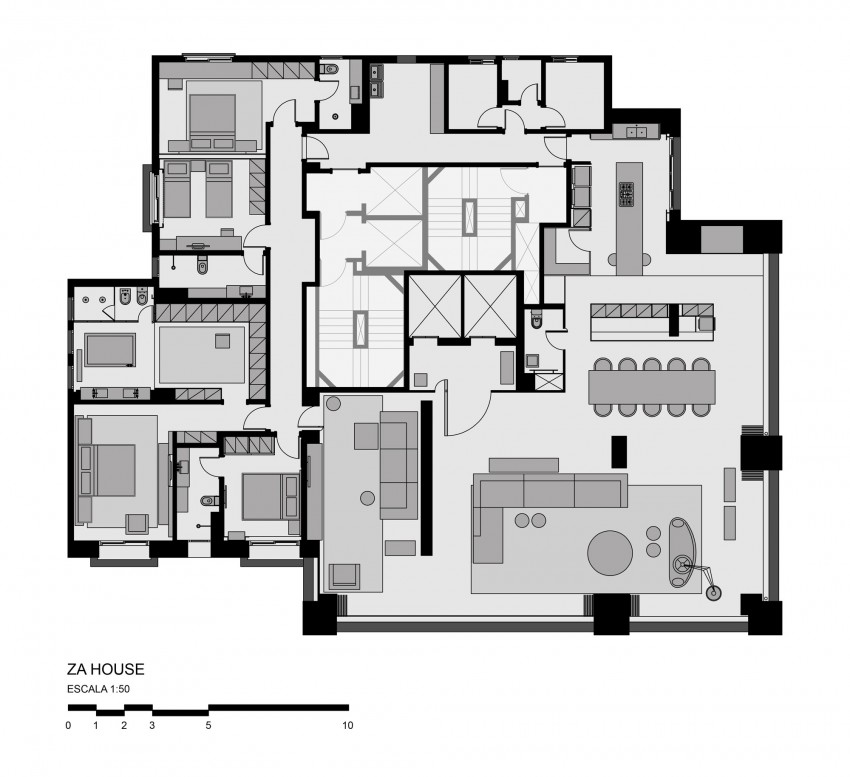
The apartment of 350 m² (3,767 ft²) in São Paulo, Brazil was totally renewed by the architect who decided to put down all the walls, integrate the spaces and explore to the limit the fabulous view of the apartment, from where it’s possible to see the astonishing skyline of the city.
The decoration was planned for a bachelor who receives his 3 kids on weekends and likes to receive his friends. The masculine climate has determined the finishings and tones, grey limestones on floors and macassar ebony covering walls. The furniture have a subtle color interference, like the dinner table colored in petroleum blue lacquer. Fluid lines and sophisticated pieces punctuate the decoration thought to be increased little by little, in order to print the owner style.
Photos by: Denilson Machado


