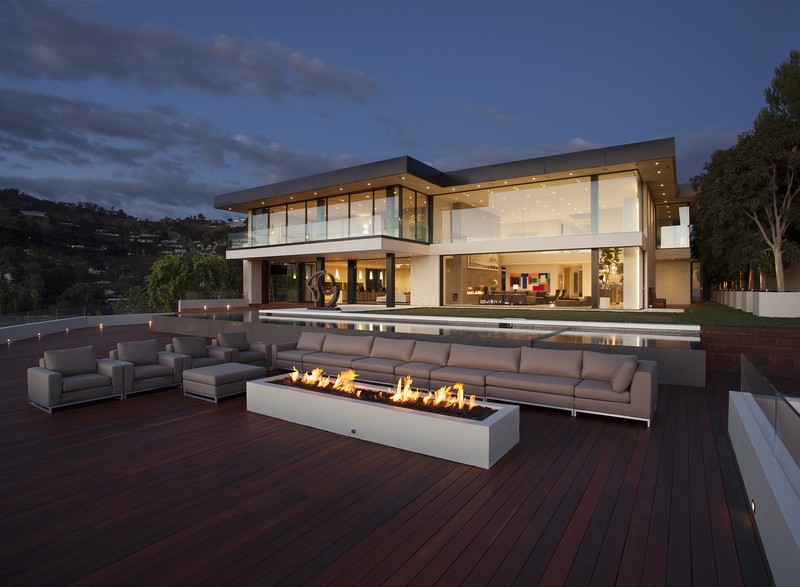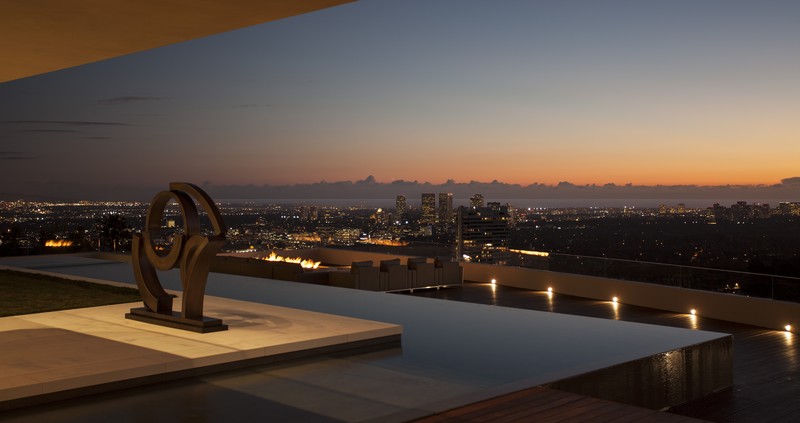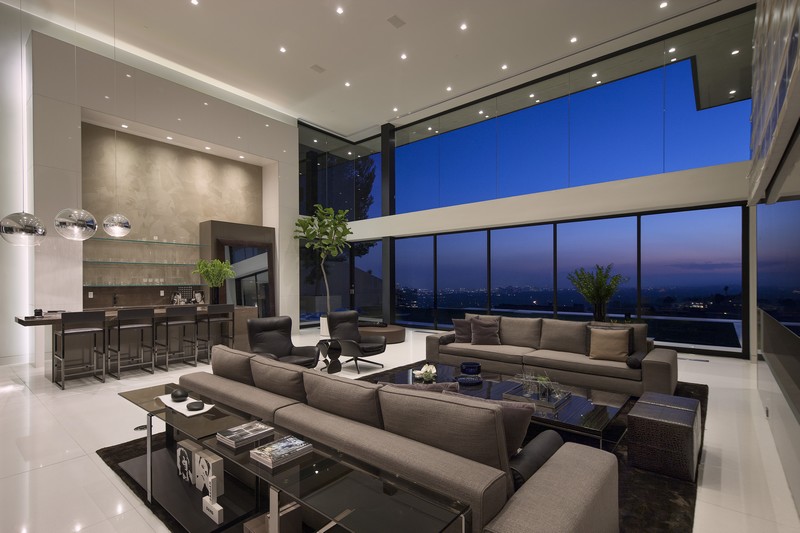Sunset Strip is a New Single Family Residence designed by McClean Design and is located in Los Angeles, California, USA.
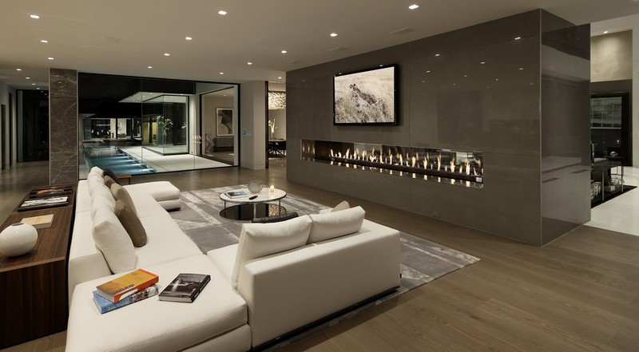
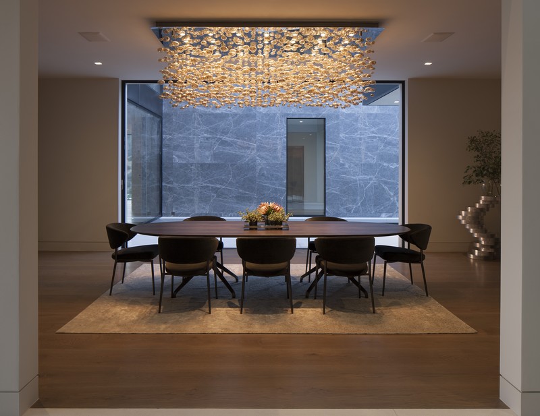
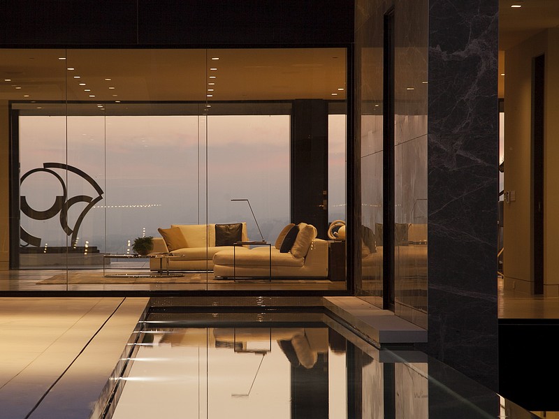
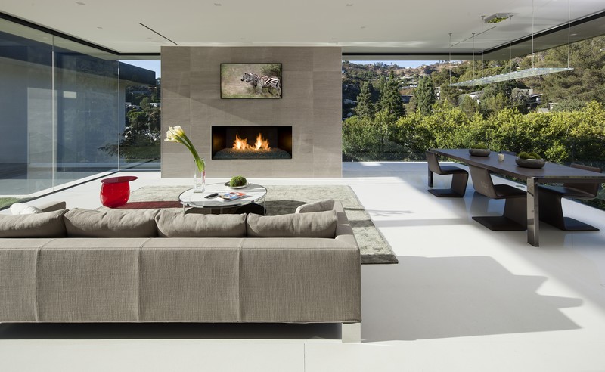
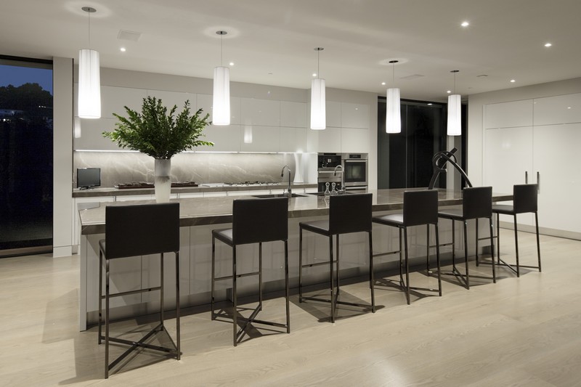
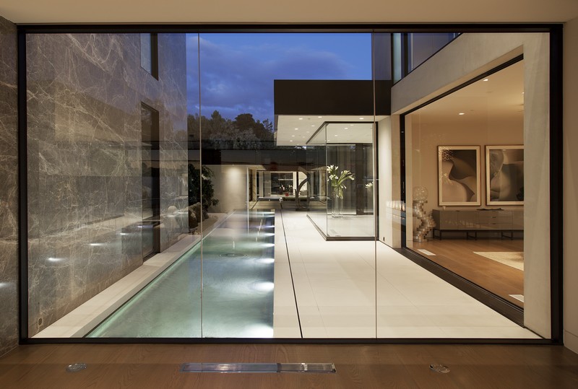
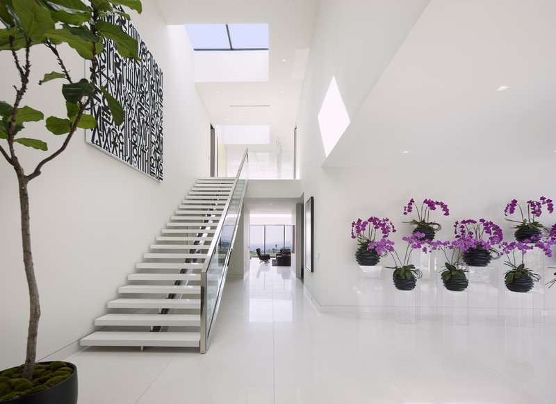
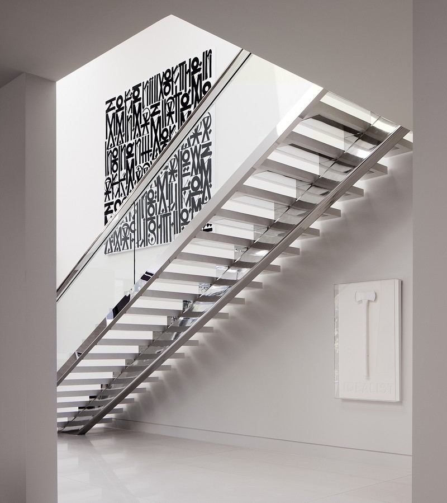
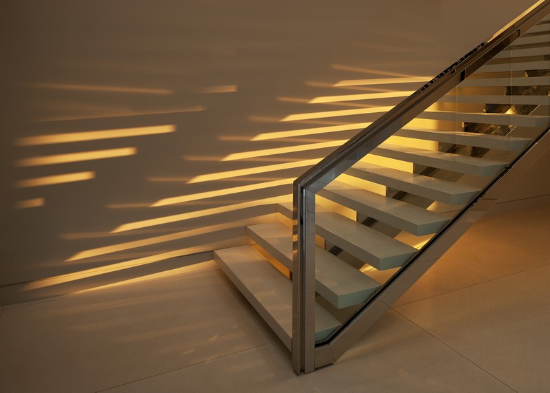
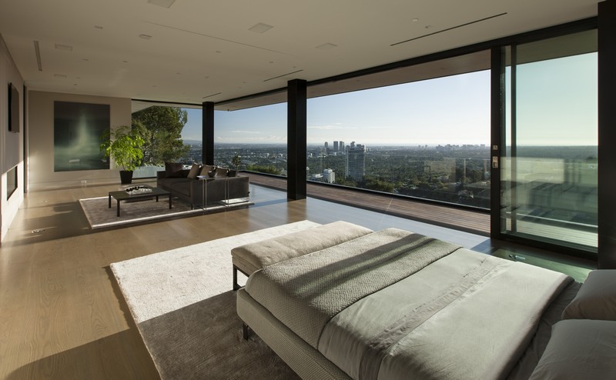
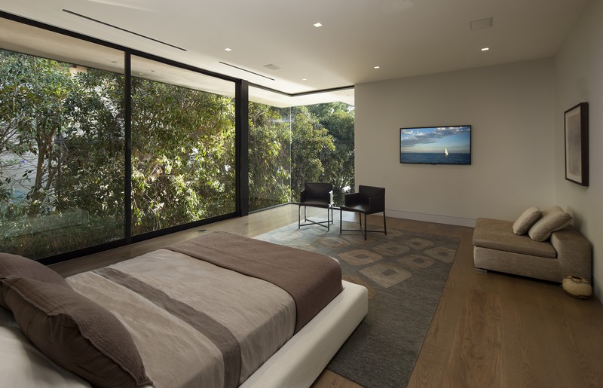
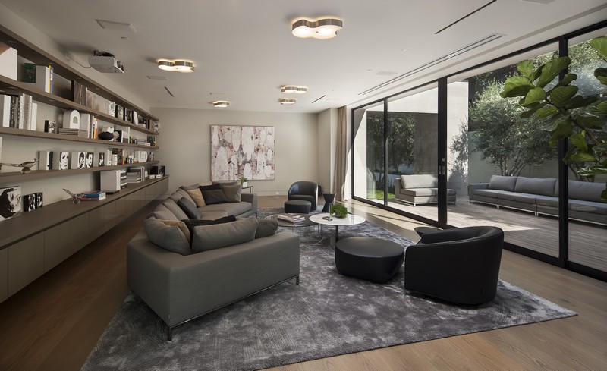
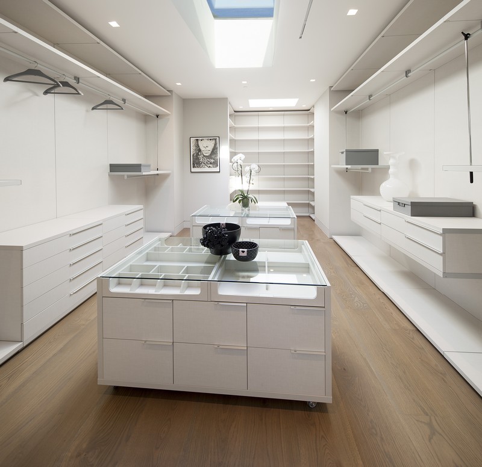
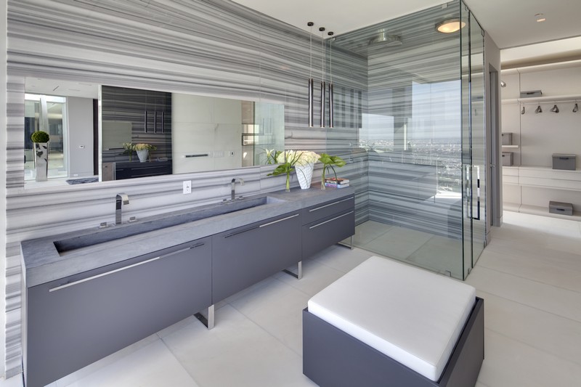
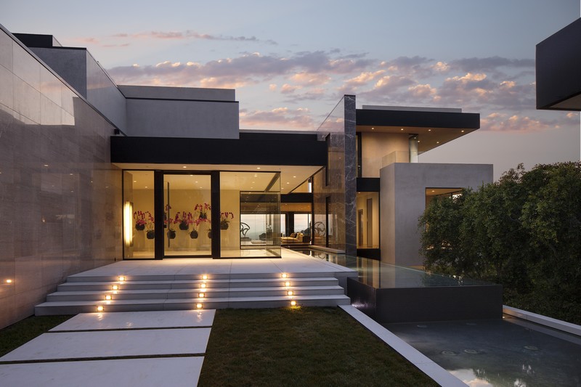
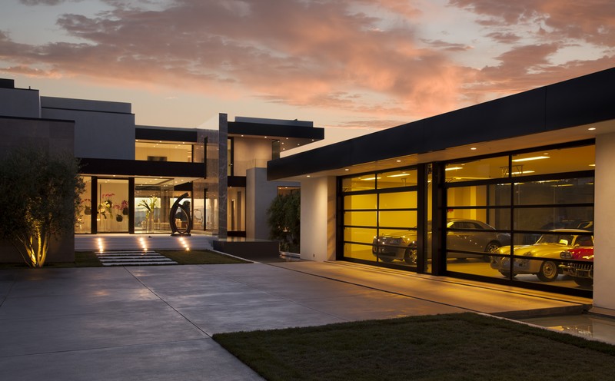
The house occupies a hilltop lot in one of the most desirable locations in Los Angeles. It is long and narrow and the primary view was only available from one end of the lot. Our solution was to create a compound of three buildings; the main house, garage and wellness as well as a guest house. Passing through the gate, a landscaped hedge leads to the drive court which is centrally located between the three buildings. The garage sits in a spot that enjoys spectacular views of the surrounding canyons so we designed it to be glazed on both sides. All three buildings are connected by a water feature that leads the eye towards the views and entry. The main house is approached along the water feature. The front hallway, glazed and open on three sides, leads to a stairwell where a beautiful chrome and stone stair ascends to the upper level bedrooms.
The main living room is two stories tall and enjoys spectacular views of the Los Angeles Basin and the ocean beyond. The room incorporates a bar and glazed wine cellar as well as an elongated see through fire place that is visible from the family room on the other side. The combined kitchen and family room has a more intimate feeling than the living room and appears to float over the water feature. From here it is possible to look back along the water past the garage all the way to the guest house and beyond. This level of the house is completed by service spaces and an office for the owner. The upper level contains the master with his and her baths and closets as well as two secondary bedrooms. Two further bedrooms are located in the basement as well as in the guest house across the drive court. The palette of materials is soft contemporary with extensive use of limestone, wood as well as Italian cabinetry and bronze accents.
Photographer: Jim Bartsch
