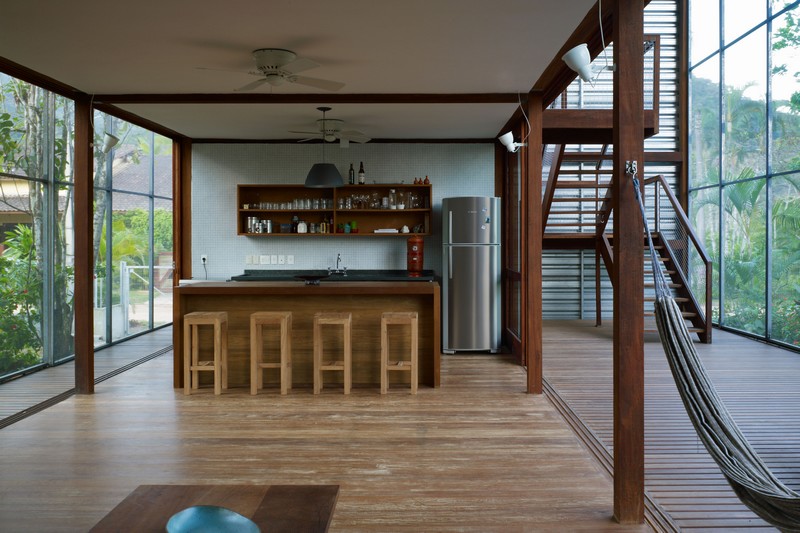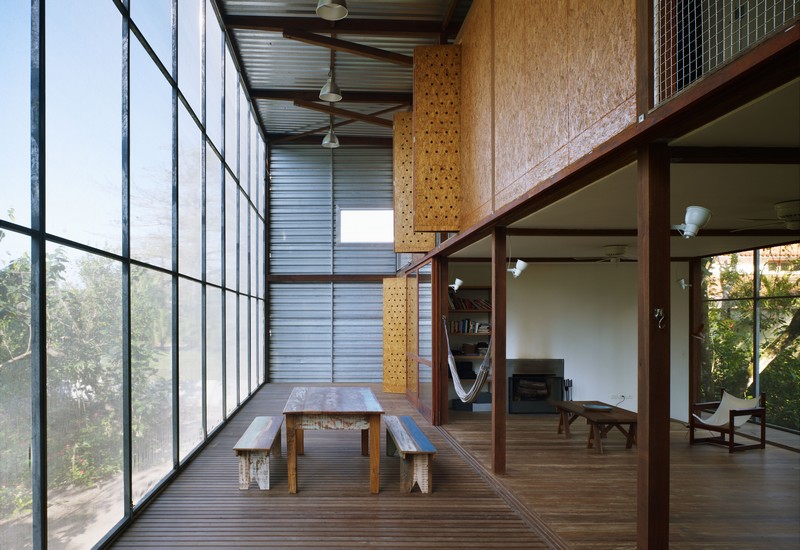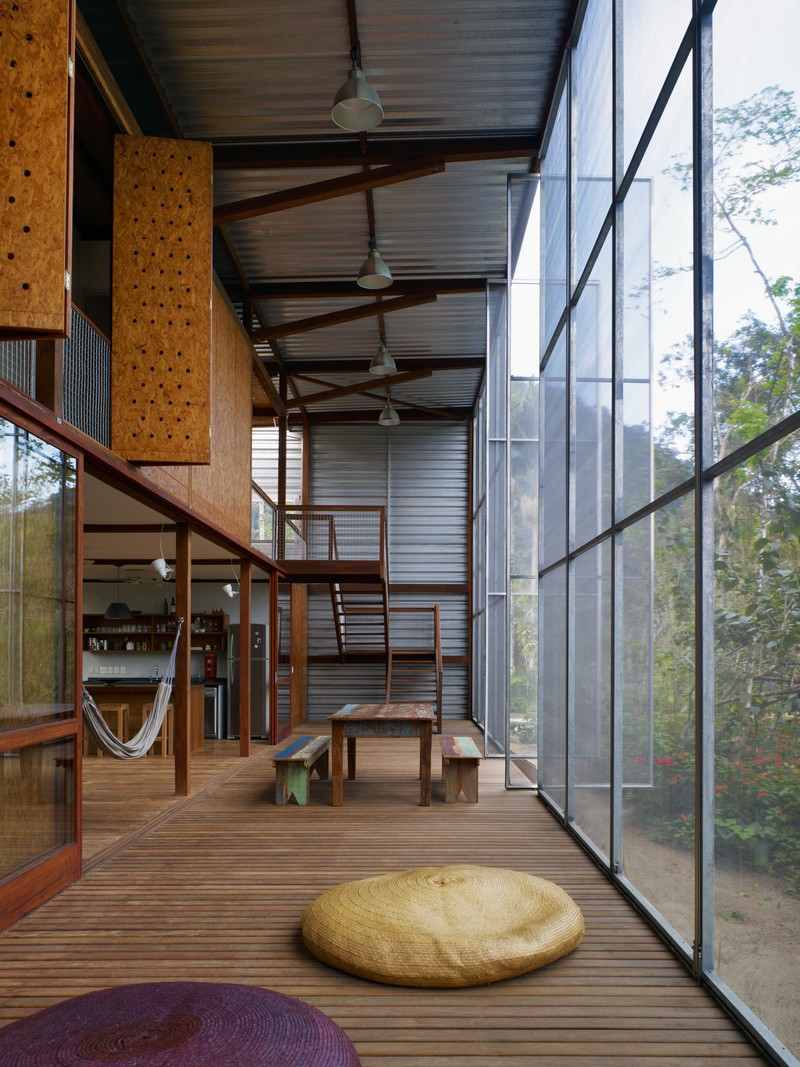R.R. House is a summer house designed by Andrade Morettin Arquitetos Associados and is located in São Paulo, Brazil.
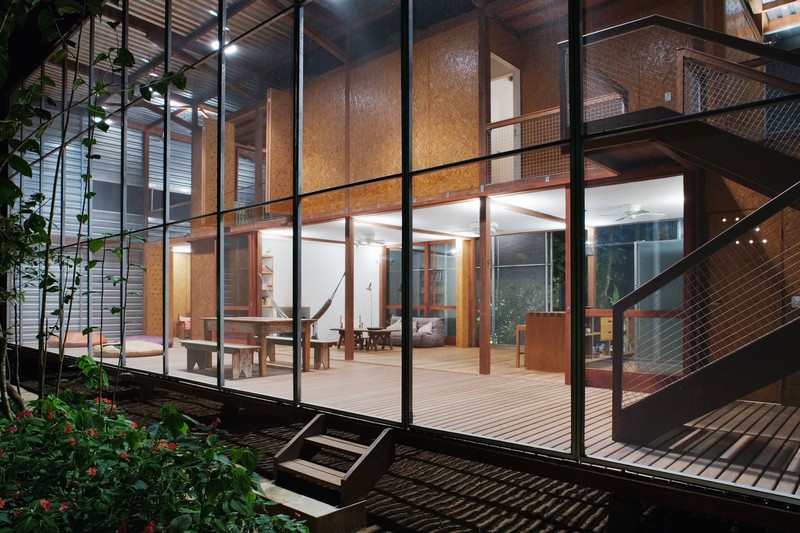
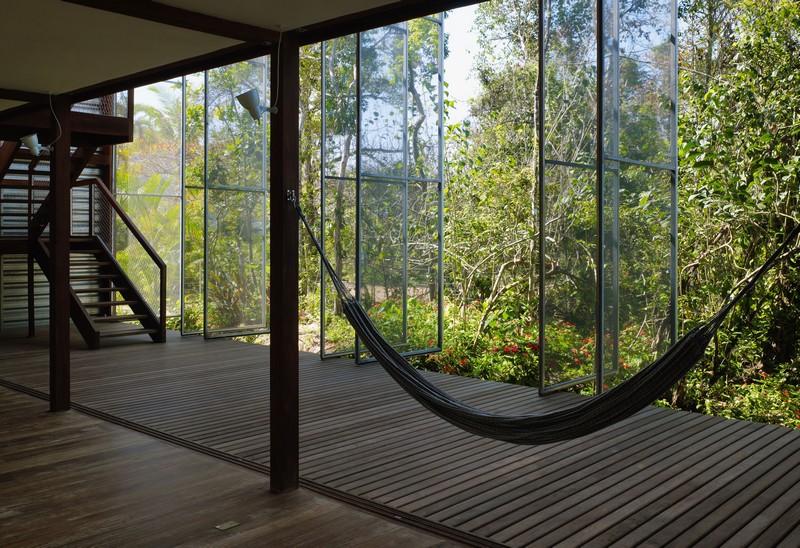
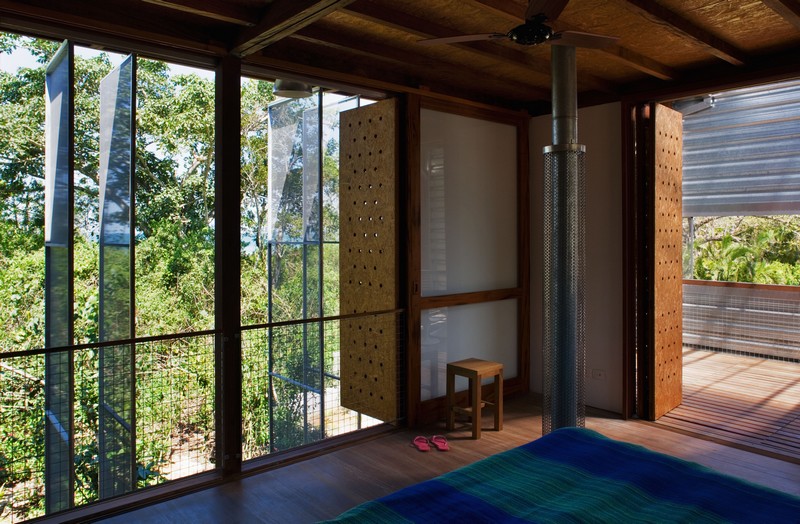
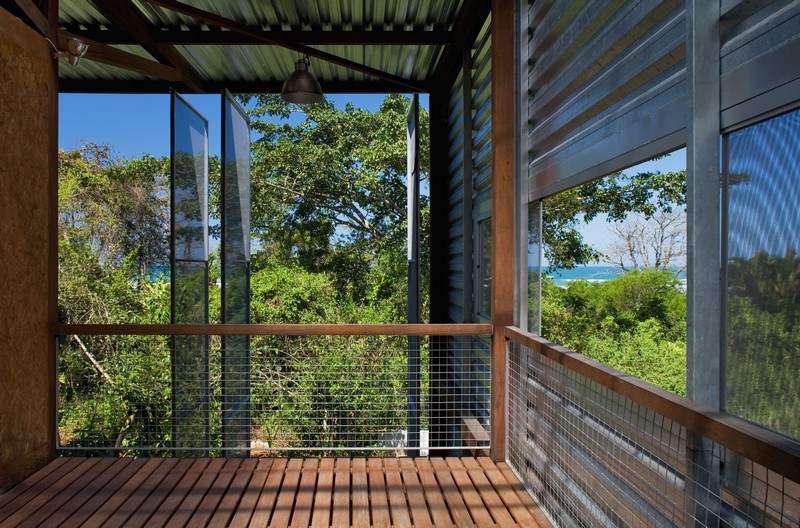
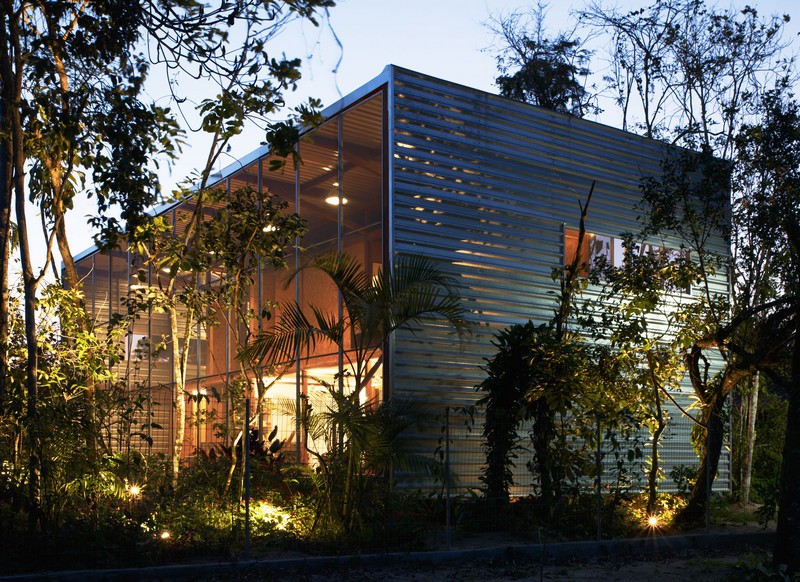
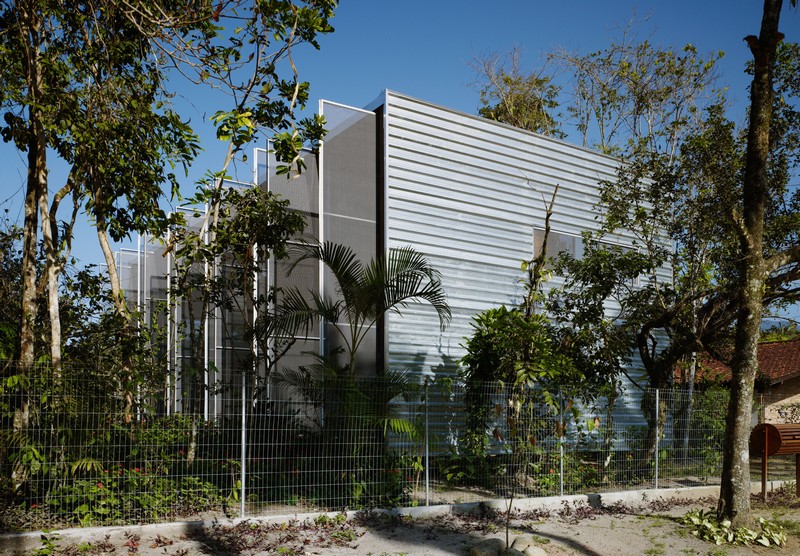
This summer house is situated in a lot only a few meters from the sea, Itamambuca beach in Ubatuba on the north coast of the State of São Paulo, a place with exuberant vegetation and hot humid climate.
The clients, a young couple with a four years old kid, asked for a simple and environmental friendly home. Thus we opted for lightweight timber structure, which should cause very low impact on the surroundings.
The residence was implanted in the same direction of the lot, facing the sea, and opens up to this green belt that protects the beach environment, so that the setback is incorporated to it.
We began the project with the idea of a big shelter, a “shell”, under which the actual living spaces would be located, protected from the intense sun and the frequent rains, however without blocking the permanent natural cross ventilation.
This shelter is six meters height, eighteen meters long, has a width of eight meters. It was built using a pre-fabricated timber structure with galvanized steel joints. The lateral and top faces are made of steel cladding with EPS filling. Under this shelter was created a smaller volume: a box inside another.
The inner box houses the indoor spaces such as living, kitchen, guest room and service area on the ground floor level, bedrooms upstairs. To reinforce the perception of a volume contained into another they are detached one from the other. The gap between the two structures allows natural ventilation to cross the building.
On the two large facades of the house, opening generously to the scenery, panels of glass fiber mosquito screens with PVC coating were installed, pivoting or sliding, with the intention of creating an external membrane, capable of keeping the insects out, without creating an obstacle for the ocean view and wind.
Depending on where the viewer is located, the screen modifies the perception of the volume. Viewed obliquely, it becomes translucent and helps configure the set as a box; viewed from the front, it becomes almost invisible, revealing the strong connection between the inside and the outside.
The whole structure is elevated 75cm above ground level, supported by concrete pillars cast on site. All other components used in the construction are pre-fabricated and were simply mounted in place on the construction site.
The adopted constructive system, besides reducing assembly time and errors, assured a dry construction site, with little generation of waste and low environmental impact. It consists of industrialized building elements. In addition to the steel tiles and screen, was utilized OSB boards (enclosure of the inner box), steel mash (hand rails). To increase the cross ventilation, the OSB boards have small circular openings, similar to venetian blinds.
Regarding bioclimatic performance shade and ventilation are understood as essential strategic resources, discarding the active or mechanized solutions for climate control. For this reason the spaces are “exploded”,fluids. Ventilation cools down the spaces, maintains the atmosphere free of floating particles and prevents the condensation of moisture on the surfaces as well as the resulting formation of fungus.
The overall design is underpinned by rationalizing and optimizing materials. It is the idea of an essential architecture That foresees a basic construction; minimal, with economical use of materials.
Photos by Nelson Kon
