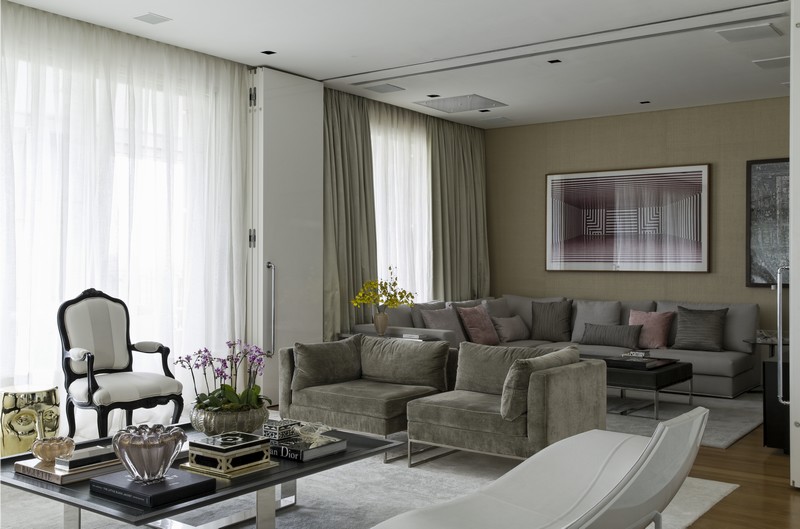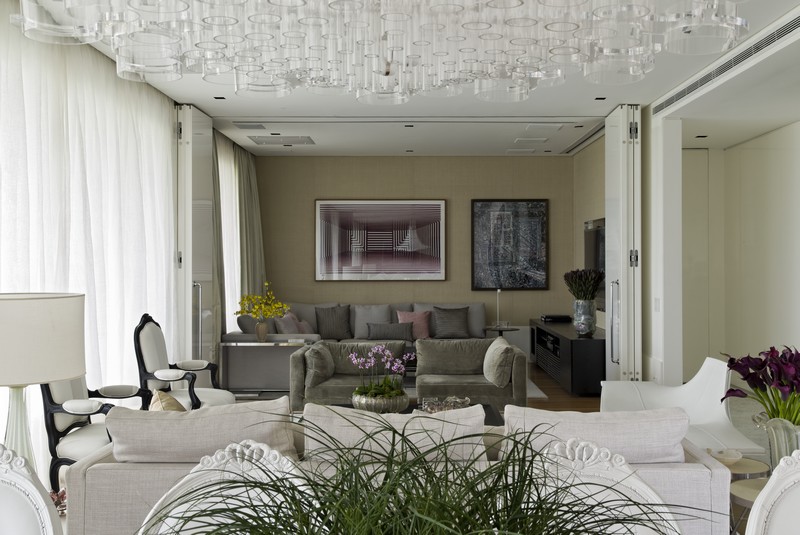This 350 square meters apartment was designed by Diego Revollo and is located in the neighborhood of Ibirapuera, São Paulo, Brazil.
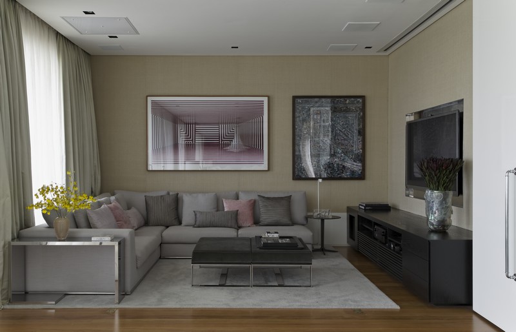
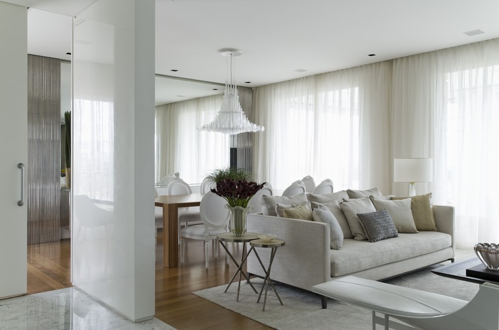
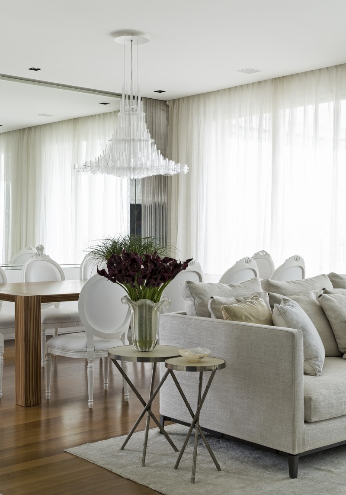
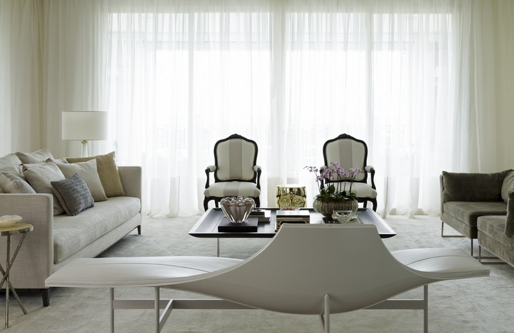
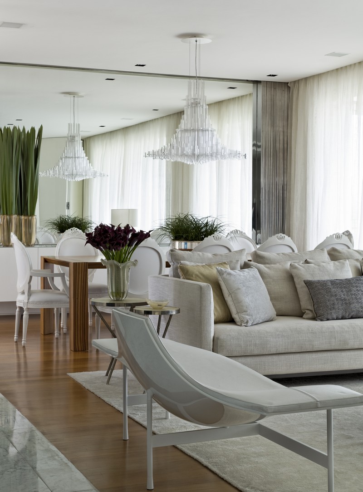
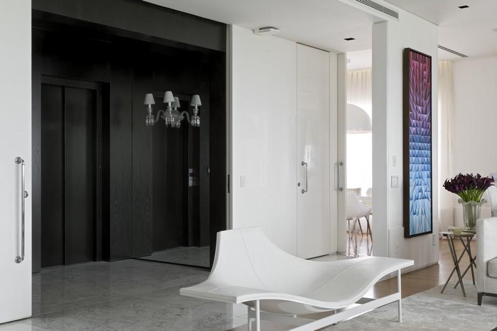
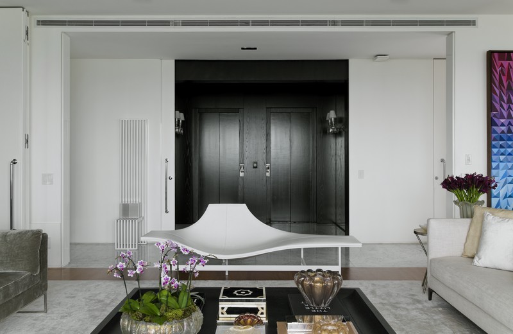
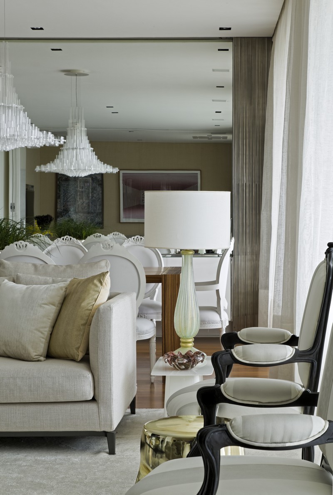
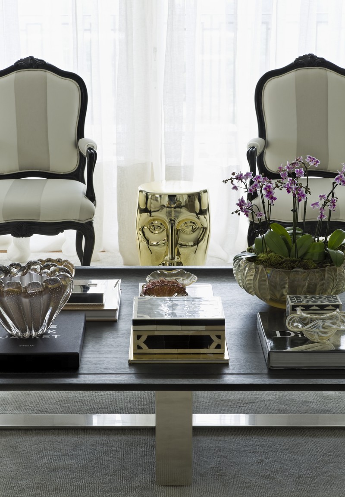
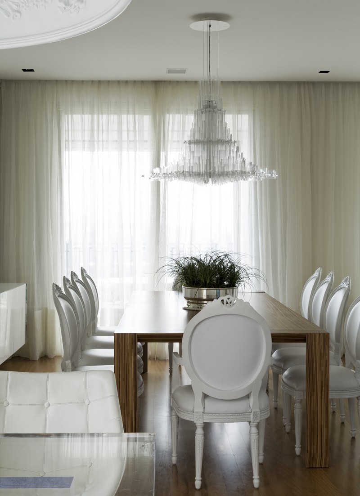
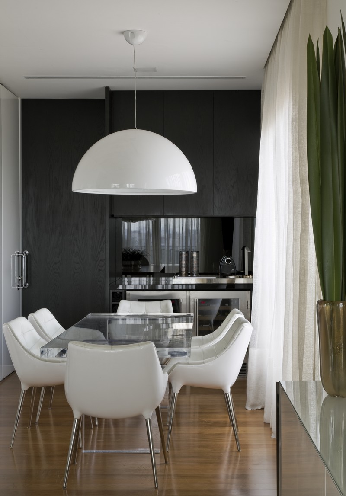
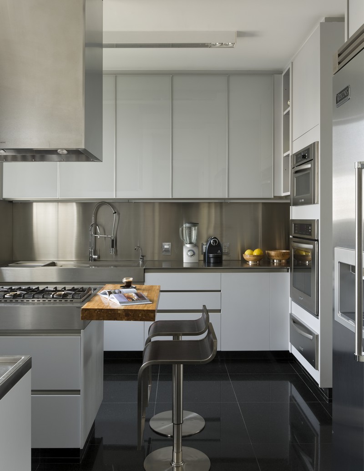
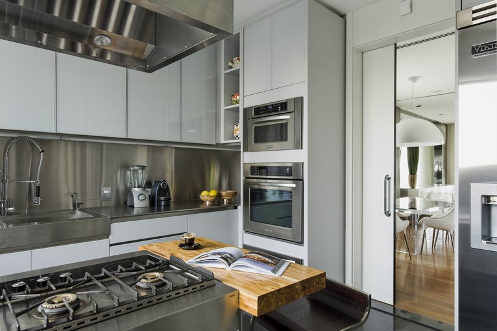
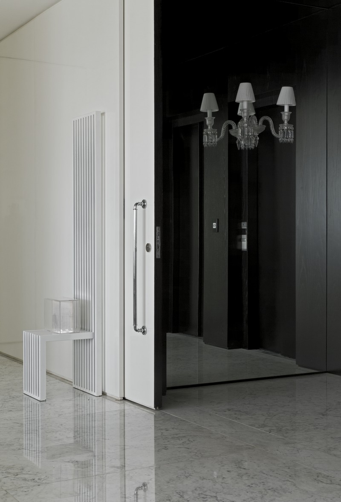
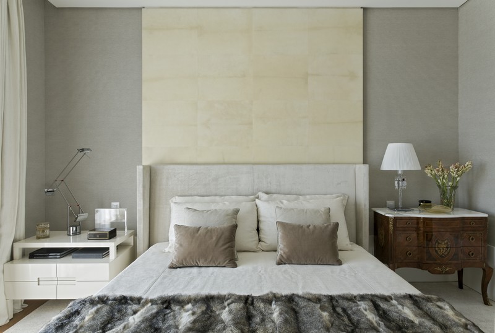
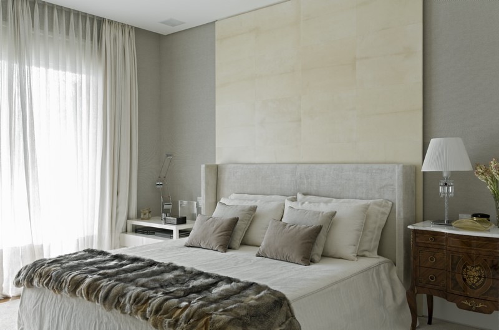
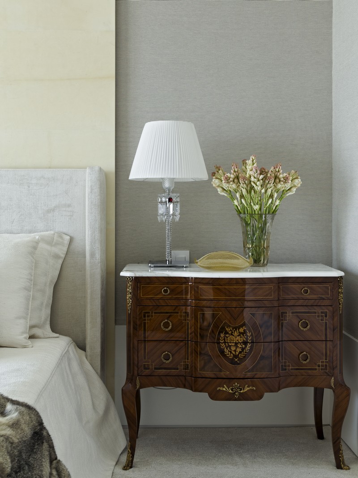
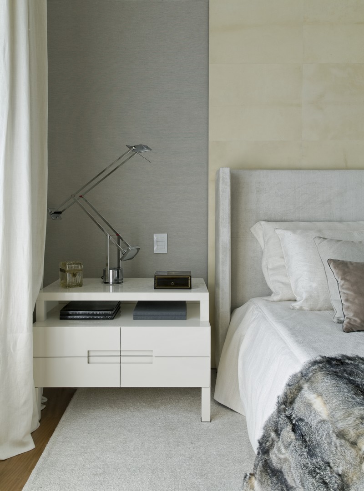
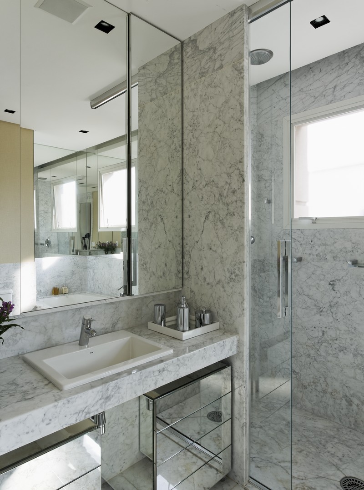
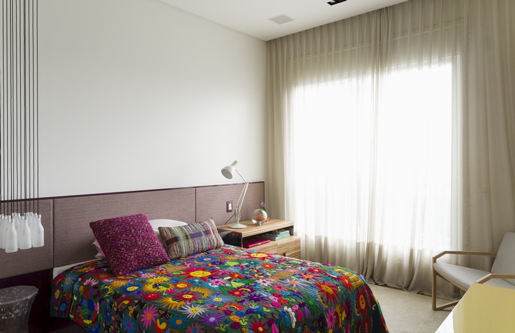
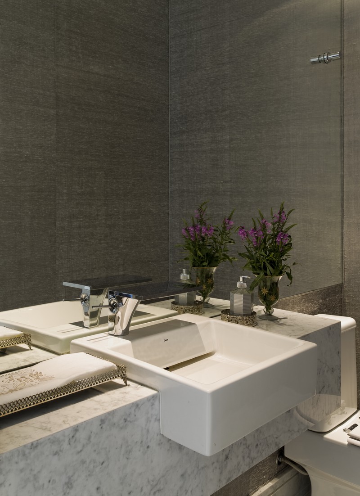
This 350 square meters apartment located in the neighborhood of Ibirapuera, São Paulo, was created for a couple in the middle age with grown children. Both of them are art lovers, and opened to modern solutions, with technology and comfort.
The clients wanted that their new apartment was attractive to them but also to their sons that don´t live with them anymore. Thinking of that, Diego Revollo crated a sophisticated and elegant decoration with modernity and some delicate and tradition elements.
The project started based on the big windows and the high headroom (around 3 meters) of the space choosing materials that could valuate the natural light and the amplitude of it. The light project was created to enrich the furnishing and the pieces of art through the spotlights.
The structure of the apartment is clear and almost totally white. To create a contrast of clear and dark and also to bring modernity, the structure has some elements in black.
The furnishings are also clear with variations of beige, gray and raw. The style of the furnishing is a variation of Italian modern design and classical design composing an elegant and balanced mix of styles.
The home theater was projected with a special care with the sound and light system. The doors close totally protecting the room from light and sound. The wall was protected by a coating of acoustic foam and covered by a silk fabric. This solution is interesting in the technology and also esthetic point of view.
Noble materials such as carrara marble and hardwood flooring were used in the rooms and also bedrooms of the apartment. In the bathroom the carrara marble was used too.
The choice of the furnishing reflects the personality of the owners of the apartment and their appreciation for Italian design and also traditional and delicate decorative items.
This mix was made with a special criteria to ensure that the final result won´t be predictable or too modern or even traditional for them.
The most attractive point of this project is the contrast from the entrance hall all in black with the main room clear with variations of beige, gray and raw. This contrast surprises the visitors making it interesting and unique.
Photographer Mr. Alain Brugier
