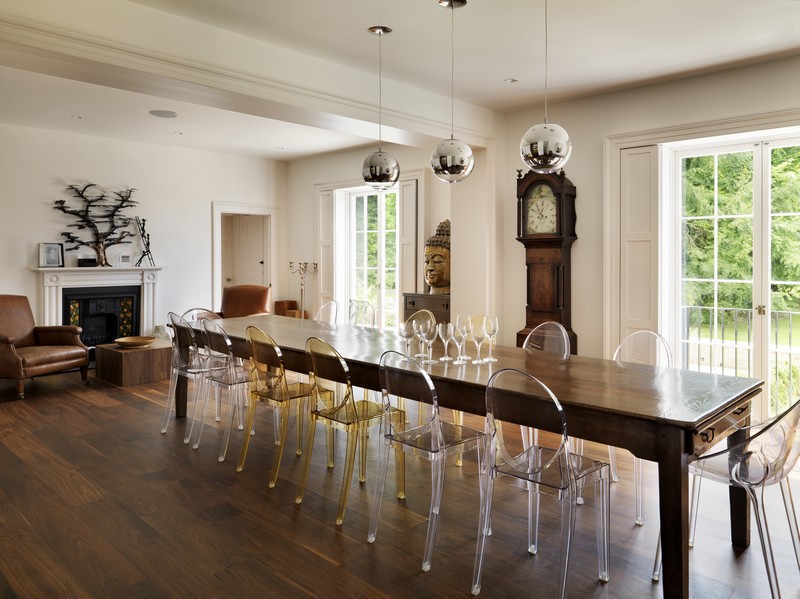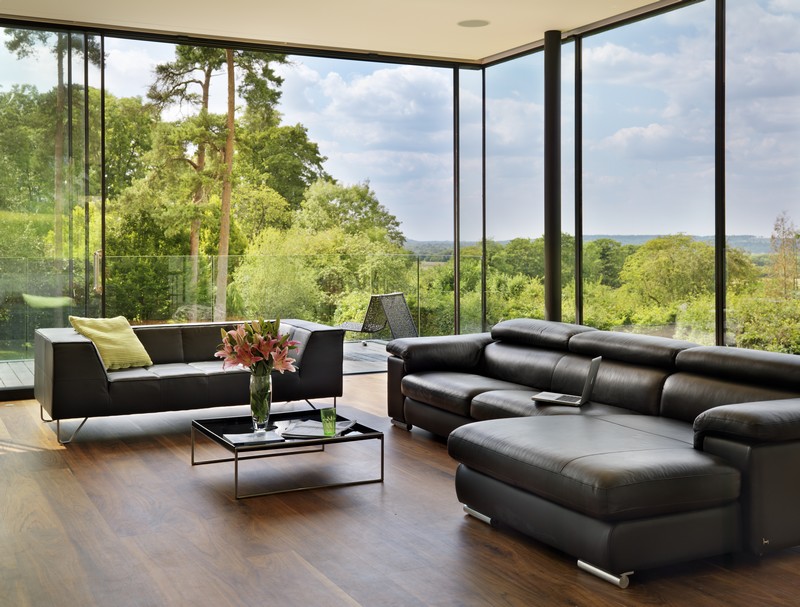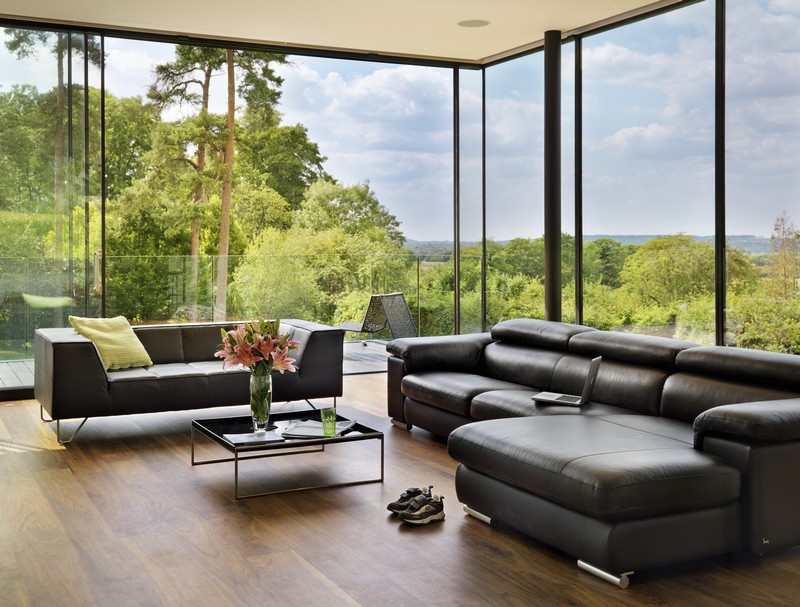Guildford is a project designed by Gregory Phillips Architect and consist in a renovation of the existing 600m2 grade 2 listed detached house set within 30 acres, with the addition of a new 100m2 wing that contains a family room/kitchen on the upper level and a lower level indoor swimming pool complex.
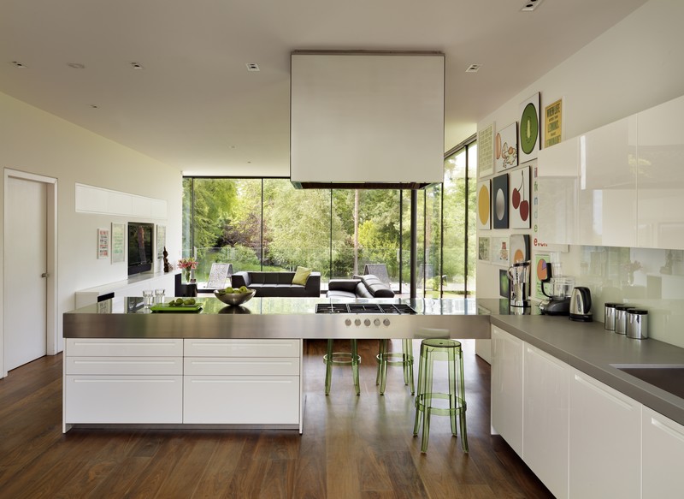
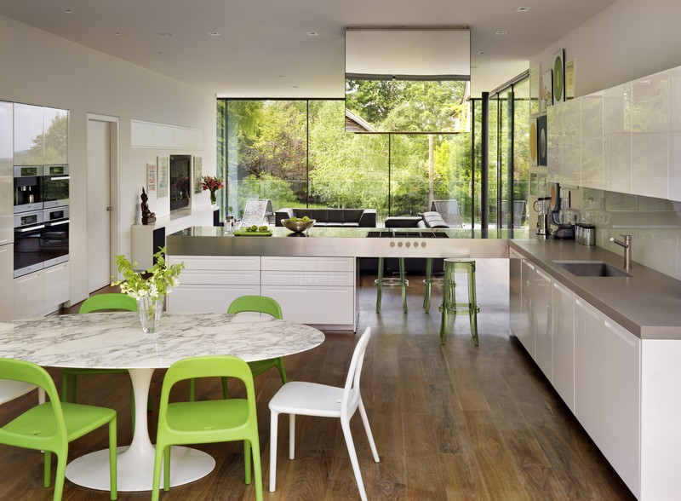
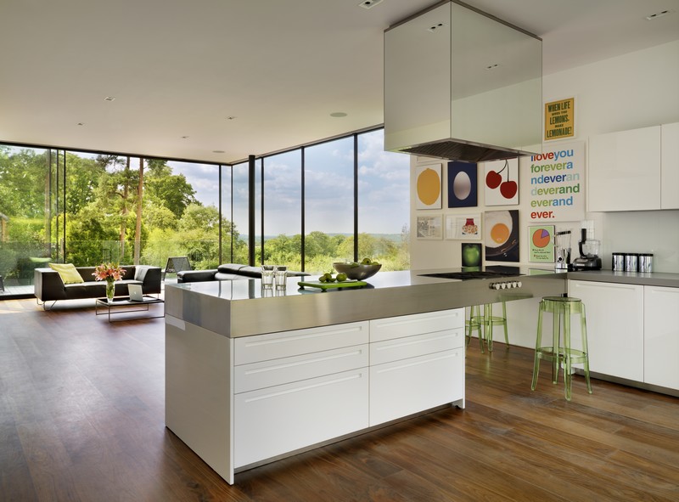
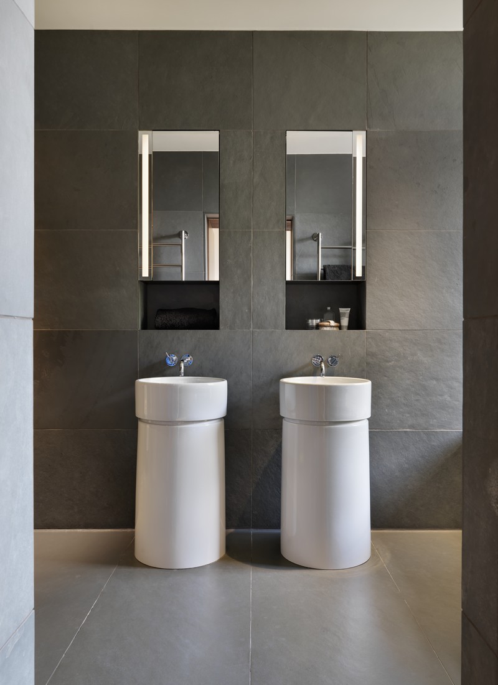
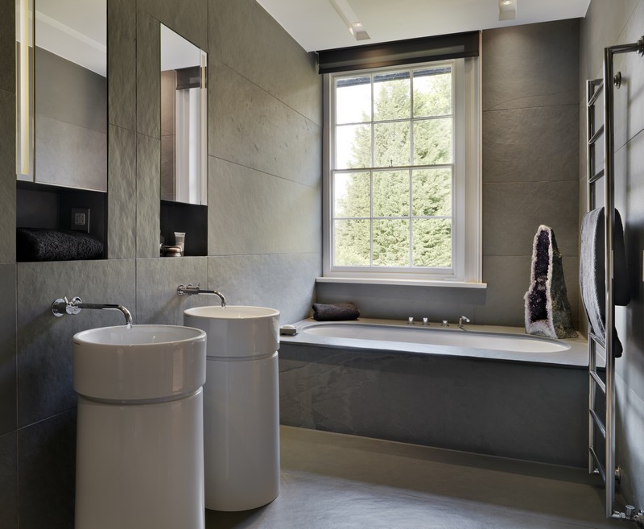
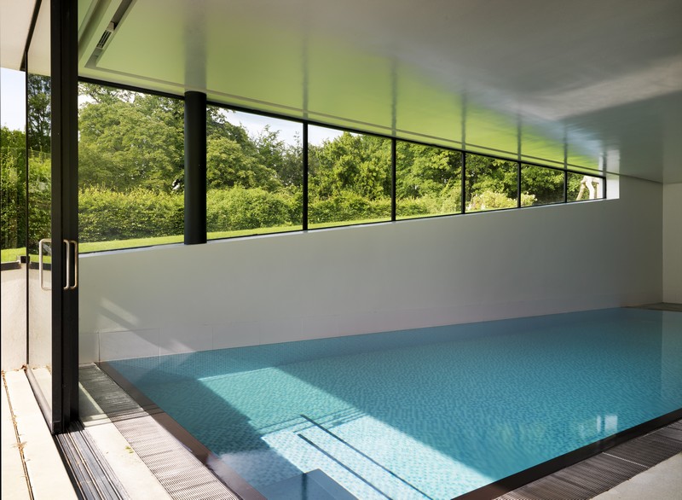
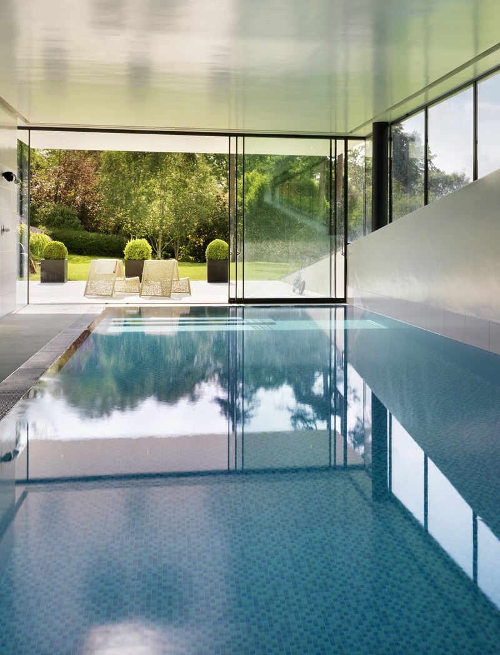
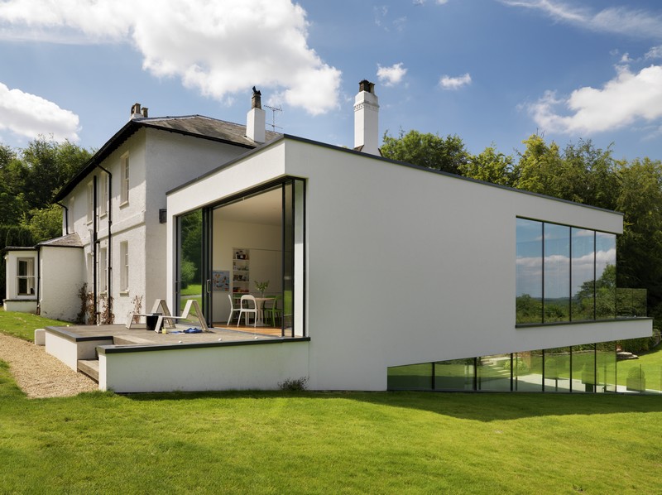
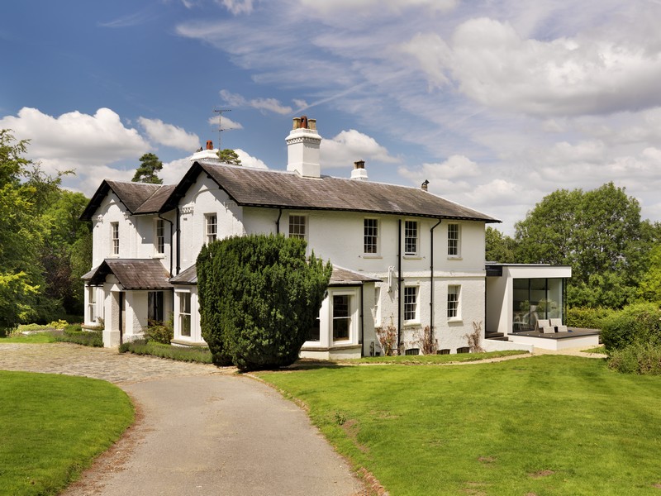
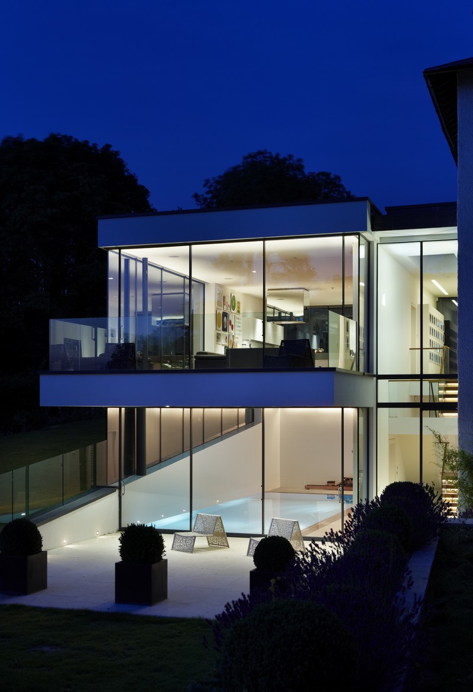
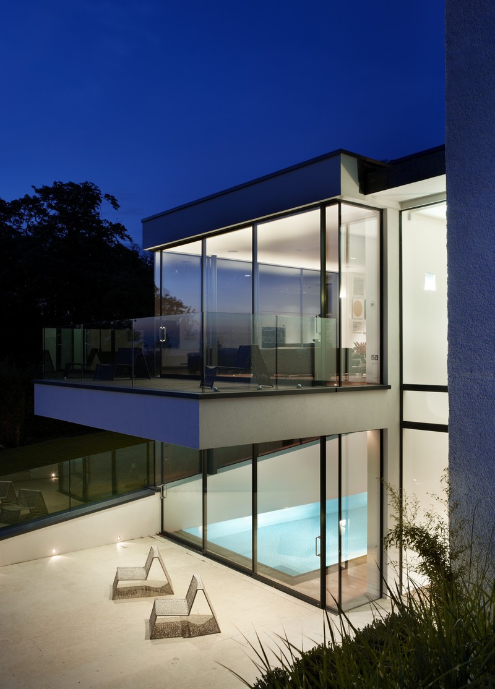
This project involved the remodelling of a Victorian countryside property. The house had lots of original features, but needed a thorough update. There was also an extension from the 1980s with narrow corridors and small rooms, somewhat of a rabbit warren, which did not suit the clients’ aspirations for bright, open-plan living spaces.
The design proposal was for a two-storey extension in place of the existing 1980s one. To comply with the planners’ demands for subtlety, a basement level was created to accommodate a swimming pool by excavating into the sloping lawn. The main house was completely gutted while the extension was being built.
The duration of the project was 15 months, resulting in a fully-refurbished Grade II-listed Victorian residence, with a contemporary extension that both complements and contrasts with the existing house. Crucially it is subservient to the main building, as a large proportion of it is recessed within the slope of the garden.
The interior of the Victorian wing has been opened up, and the rooms have been enlarged so they are in proportion with the high ceilings. The dining room is furnished with a mixture of traditional and modern pieces, including an 1840s table which is the same age as the house. Although the reconfiguration of the original home is a resounding success, what really stands out in this project is the striking new steel and glass structure. This new space provides for a large, open-plan area that relates to the main house and takes advantage of the views across the countryside, whilst the choice of white render for both buildings gives a visual connection between the old and new elements of the house. Inside, the spaces flow beautifully into one another, thanks to the engineered walnut flooring that has been laid throughout, whilst the white-painted walls help to unify all the rooms. The theme is largely monochrome with accents of bold colour and period shades.
The environmental performance of the existing house has been improved where possible, working within the restrictions of its listed status. For example, the loft was extensively insulated, as were any new floors and, although the original sash windows had to be kept single glazed, they have been refurbished to reduce heat loss.
The clients use both the old and new parts of the house equally, for now it is now a family home that is neither traditional nor contemporary, but a wonderful fusion of the two.
Photos by Darren Cheung
