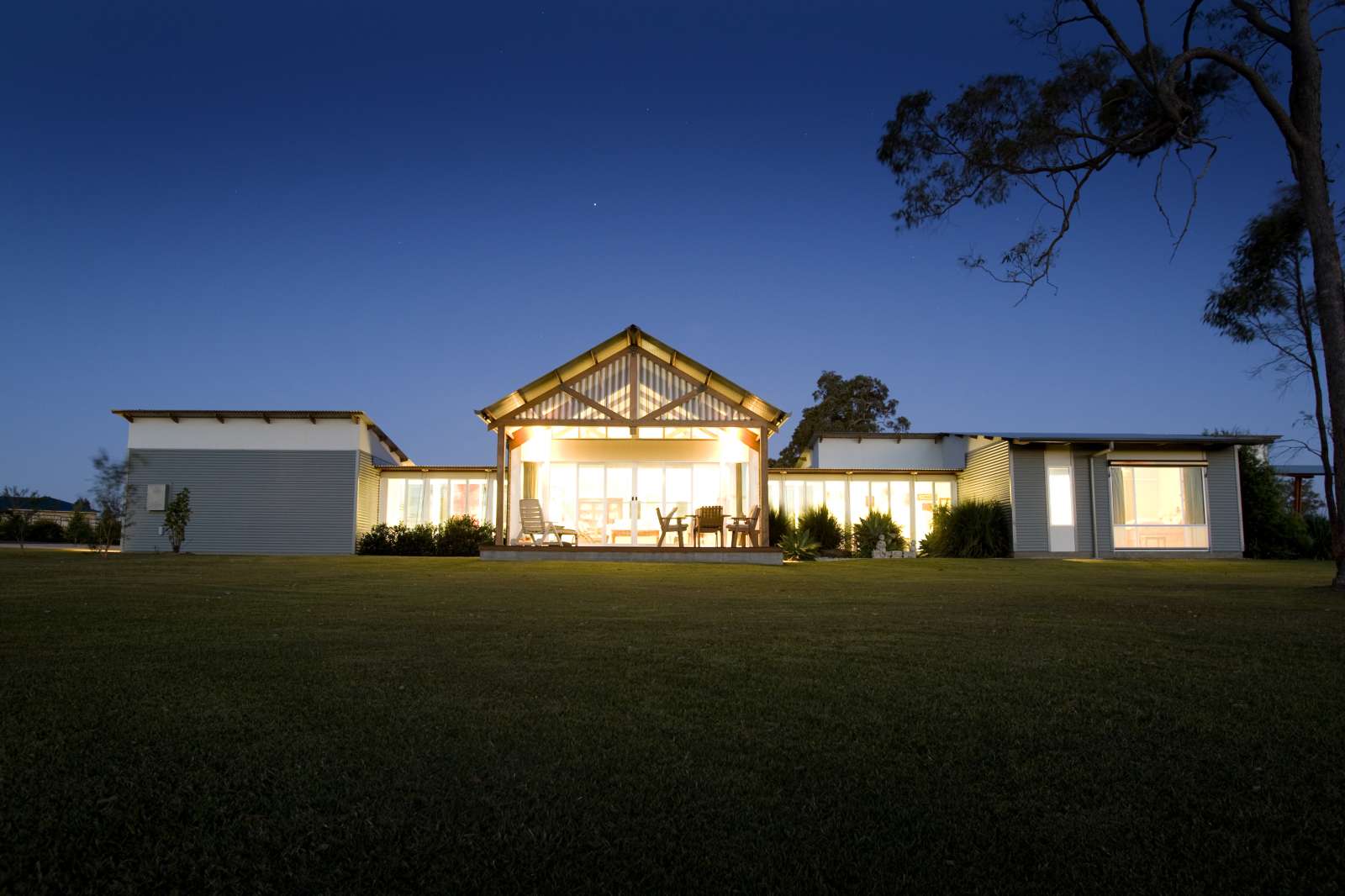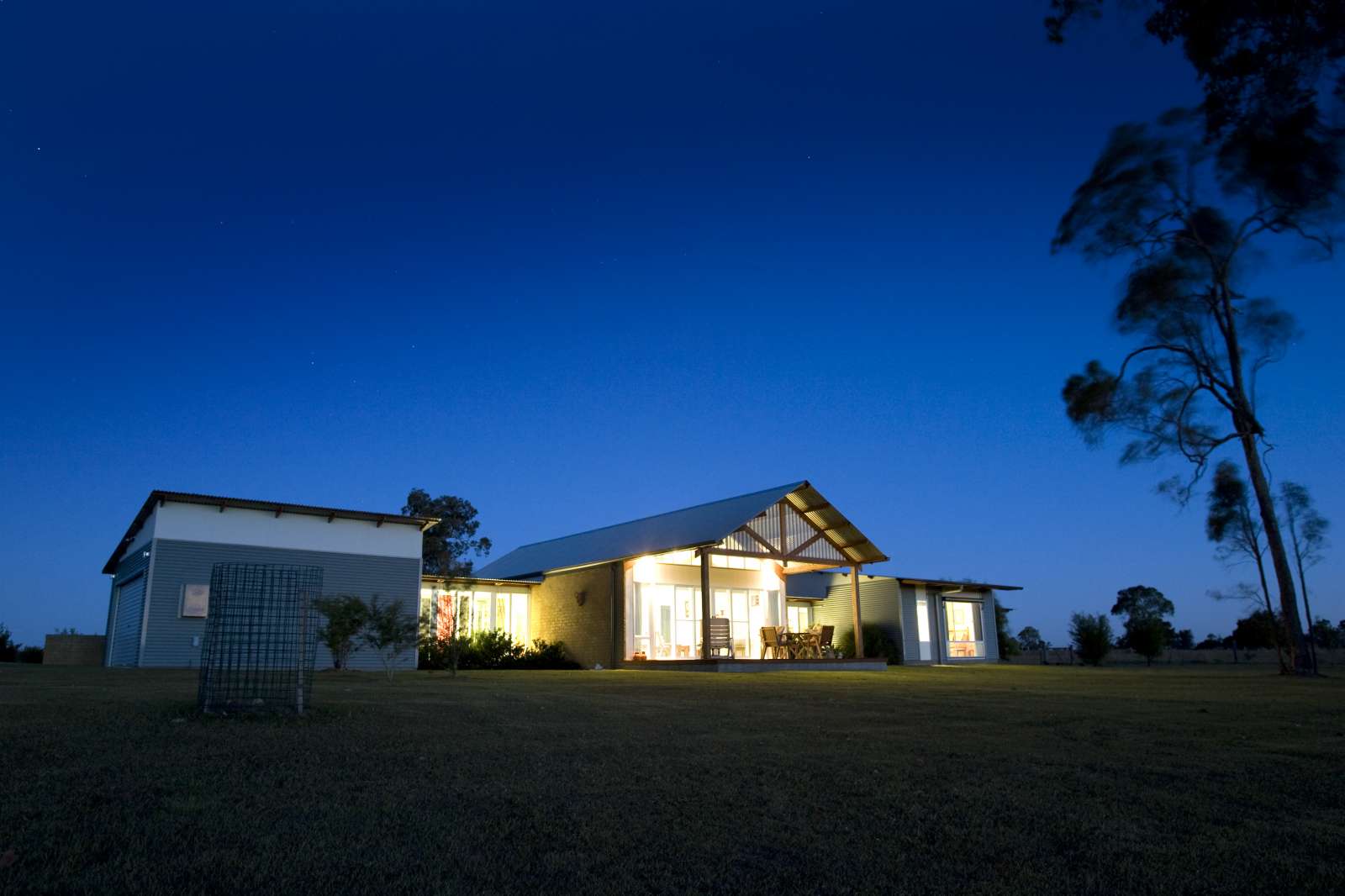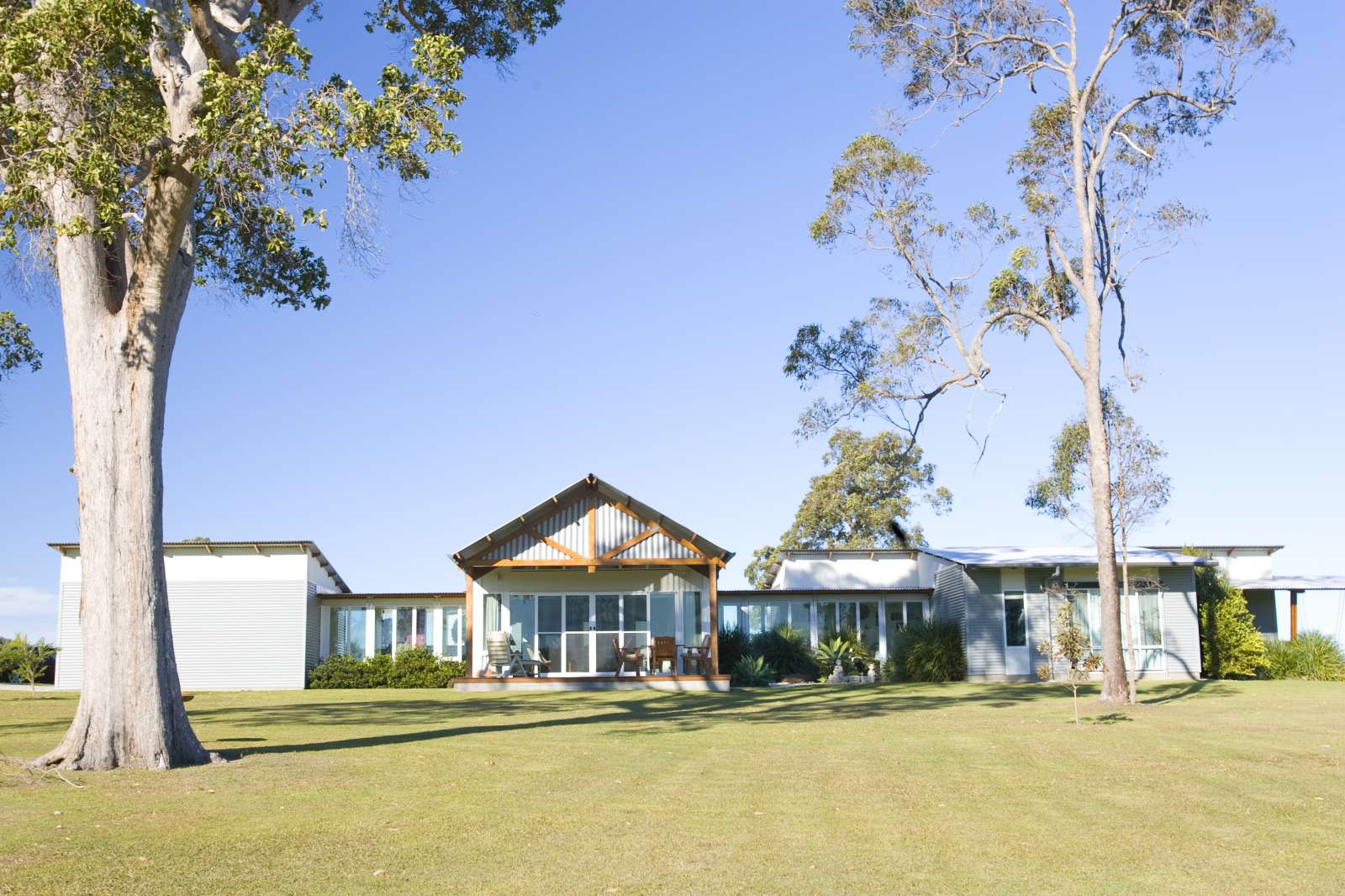The Farm House is a residential project designed by Bleuscape Design & Architecture Services and is located on the outskirts of country Casino, west of Lismore and approximately 2.5 hours south of Brisbane.
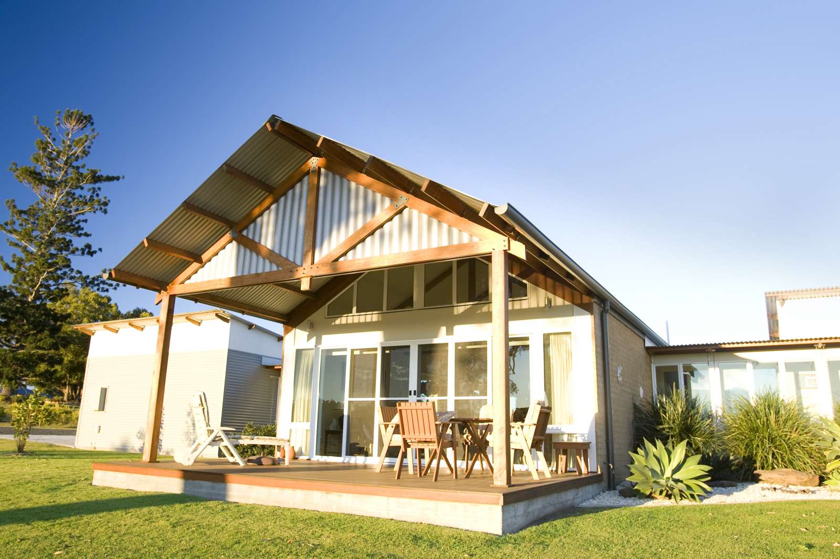
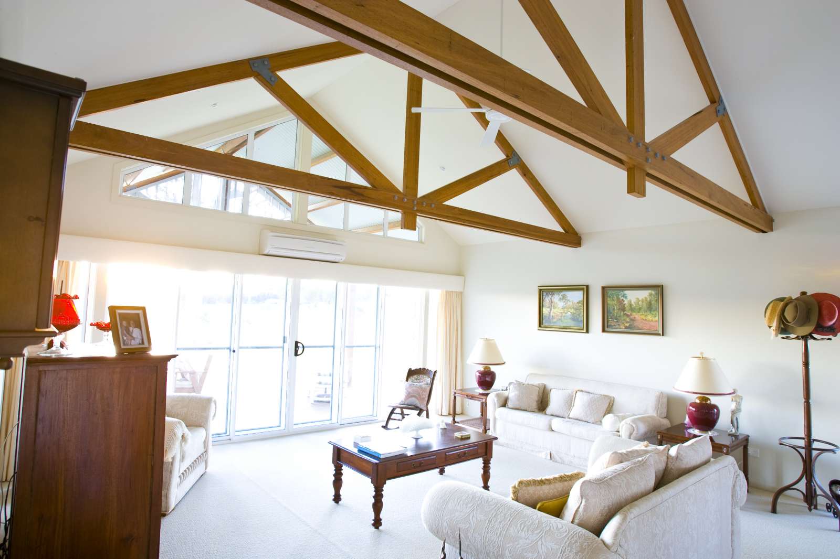
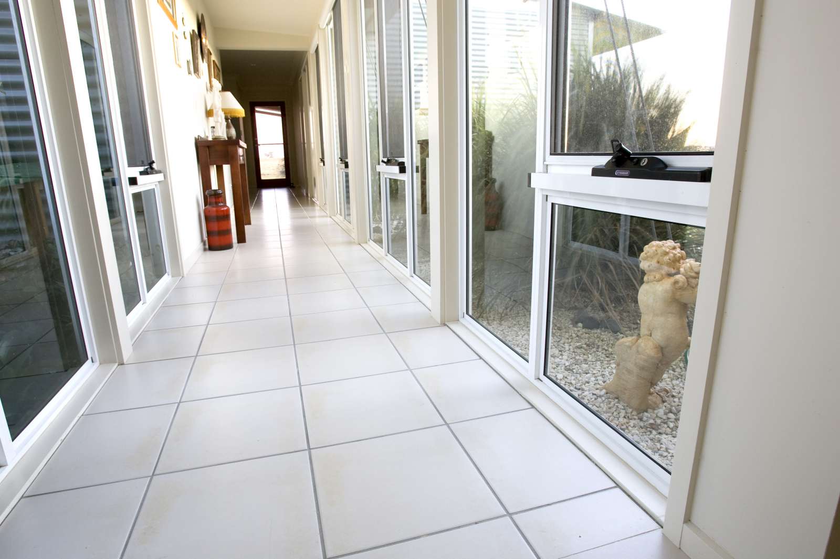
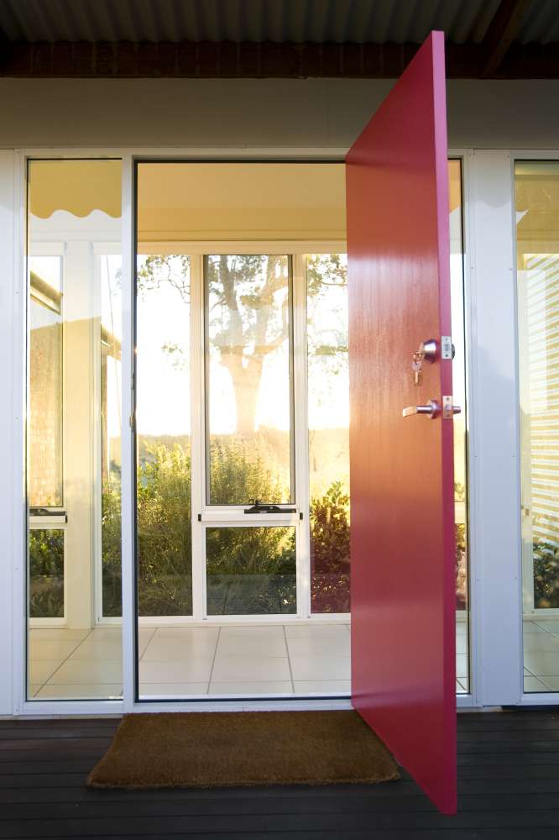
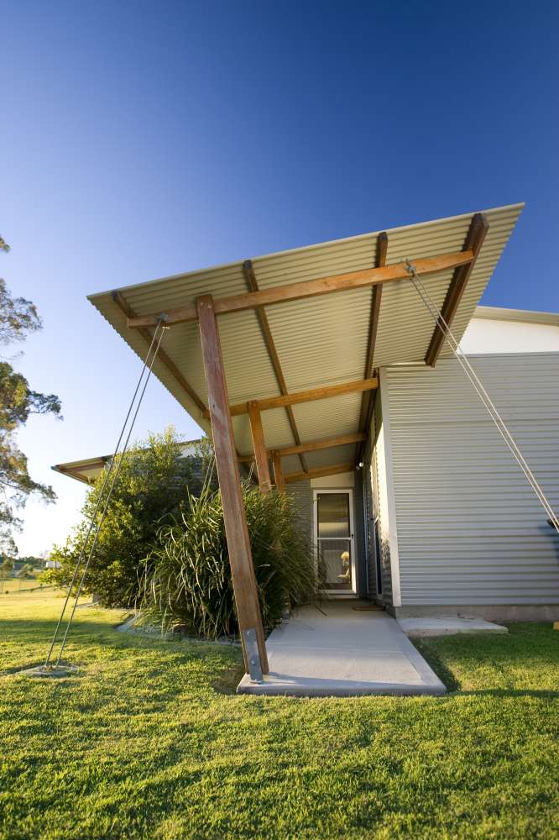
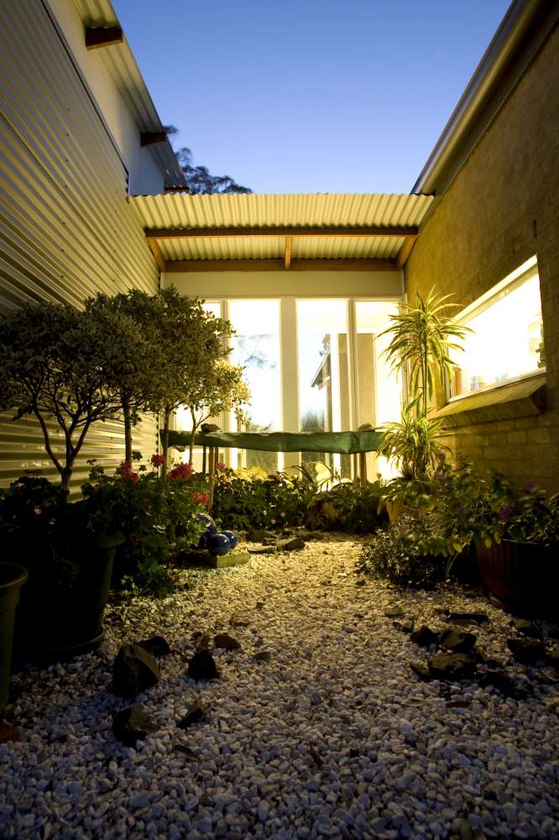
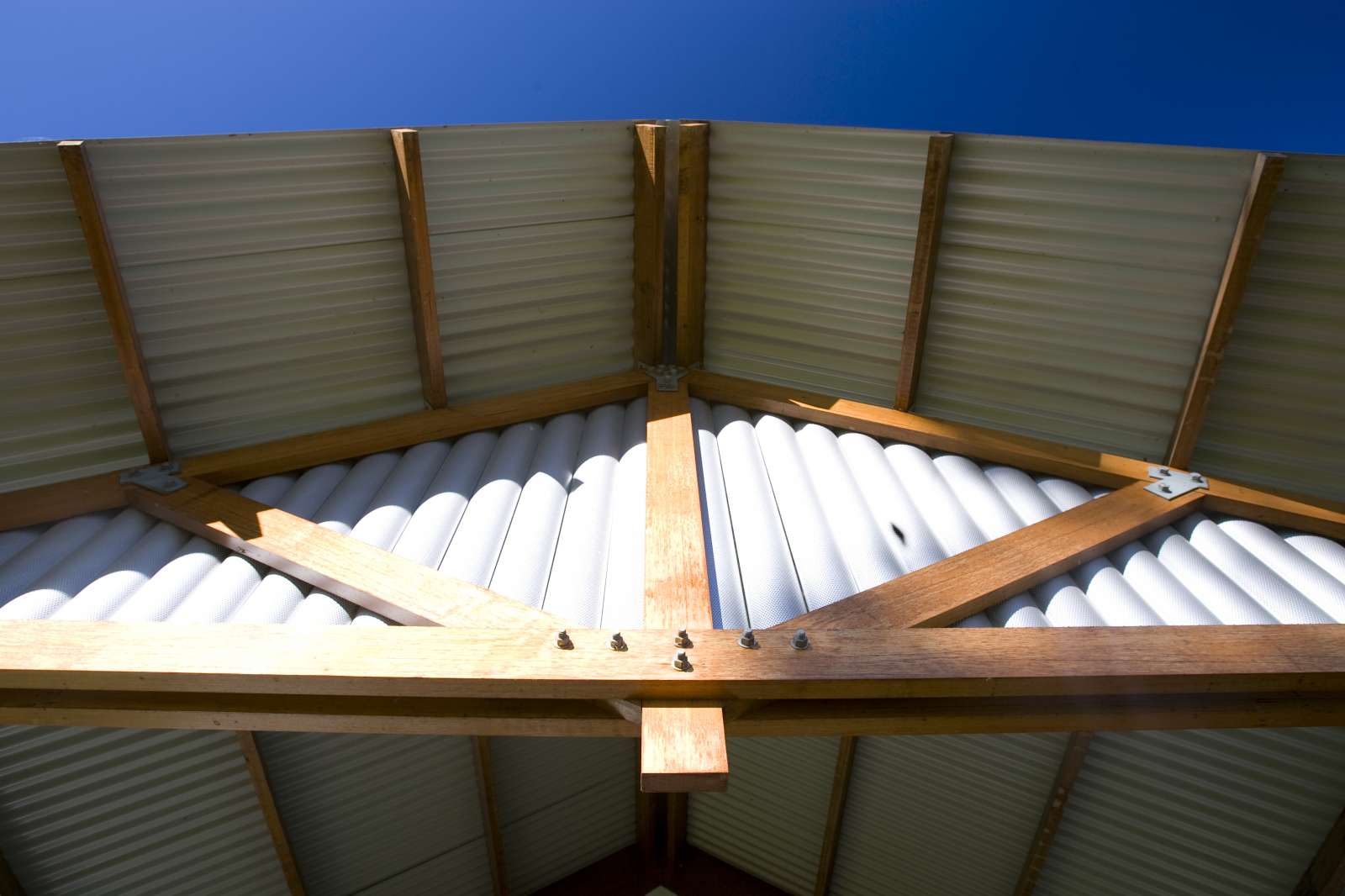
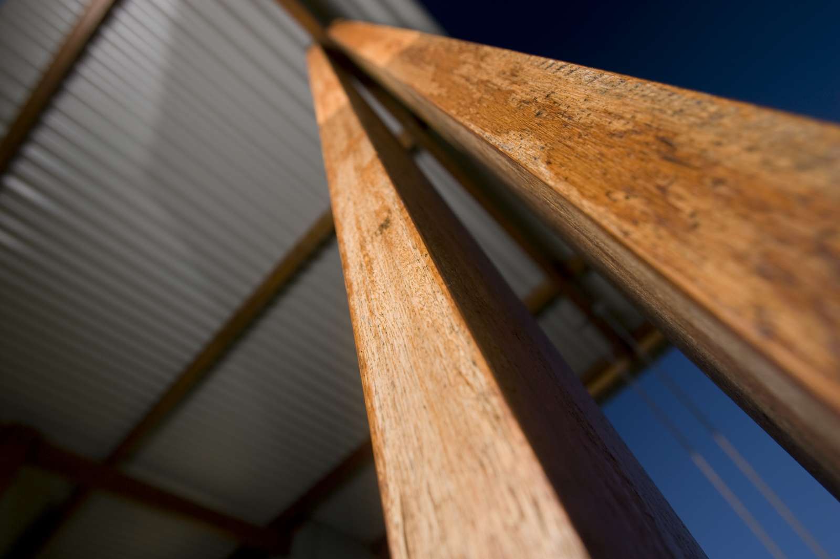
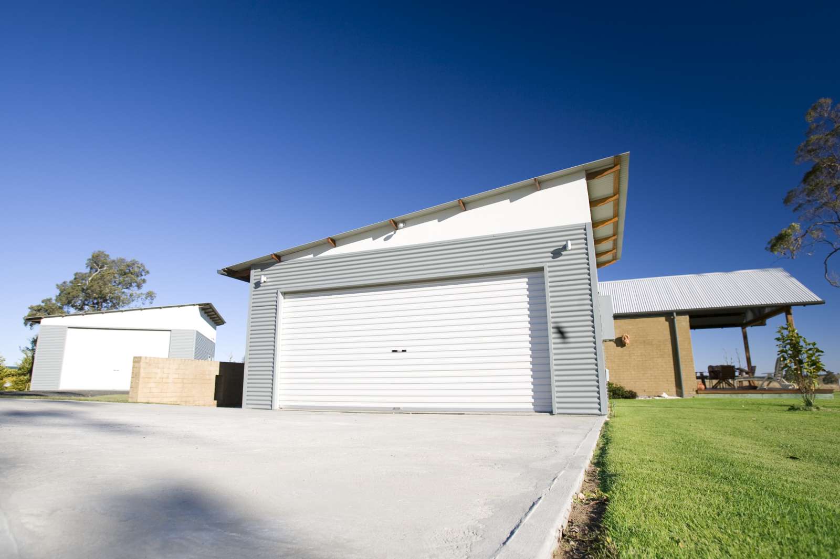
The clients, a wonderful elderly couple in their 70’s, were after a peaceful home on one level that embraces view and combines with the practicalities one would expect in classic farm homesteads.
With an emphasis on practicality and simplicity, we looked to break the plan down into a series of ordered spaces where each pavilion depicts its use. Utility – Public – Private.
One therefore experiences the plan as journey. This allows for a natural progression of arrival – greet – engage – retreat. We call this, ‘Divided Spatial Ergonomics’. The budget, $350k.
Photography by Ashley Roach
