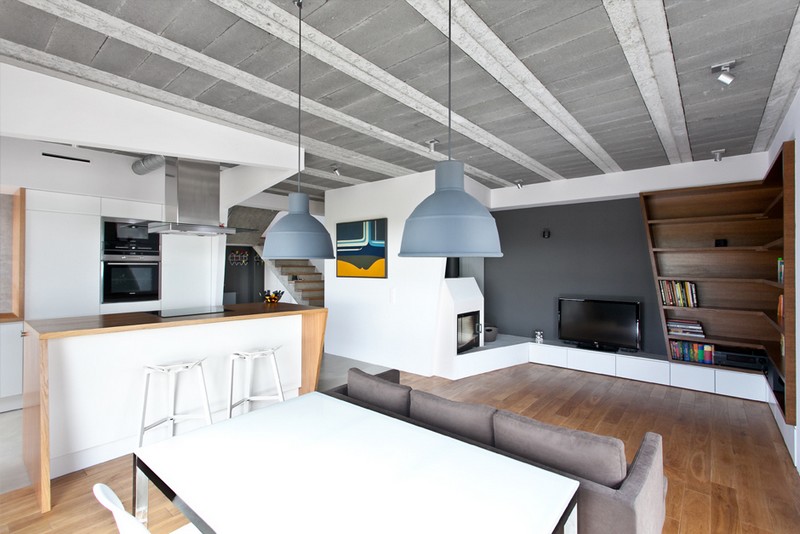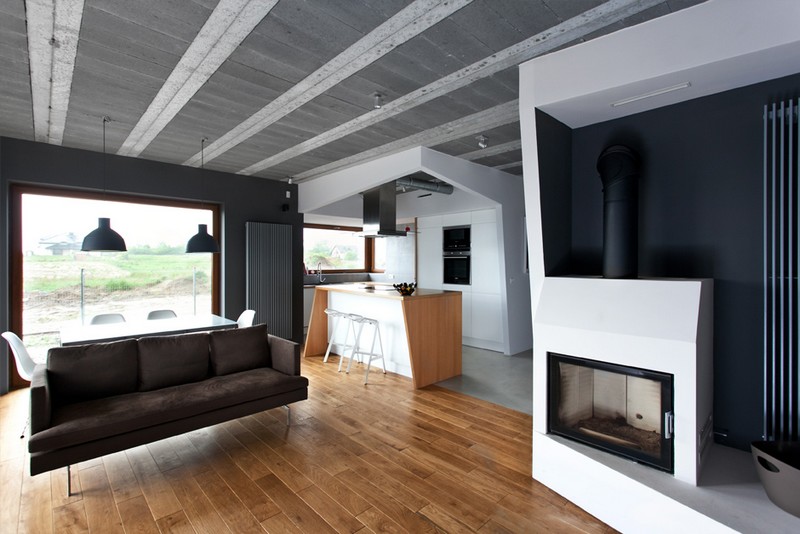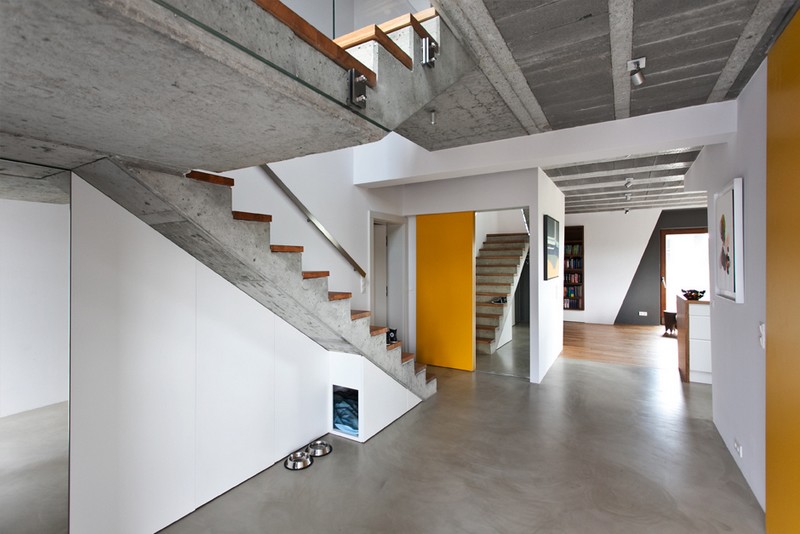Beam&Block House is a private residence designed by mode:lina and covers an area of 140 m2.
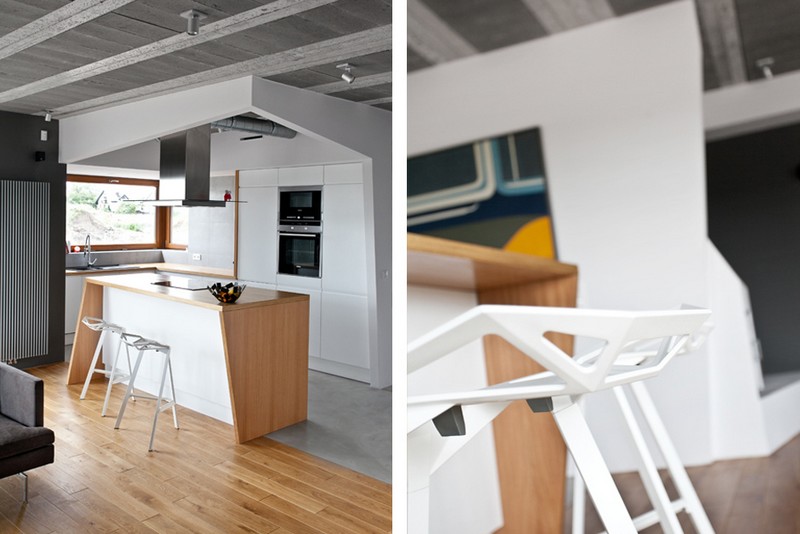
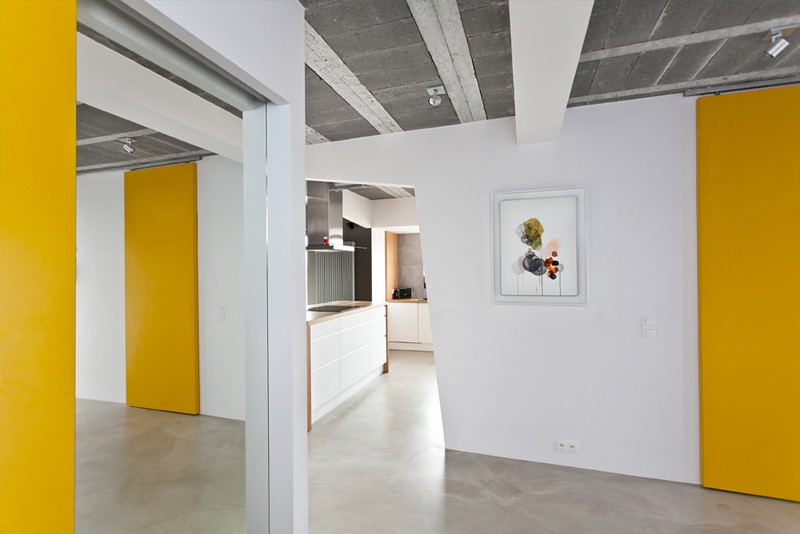
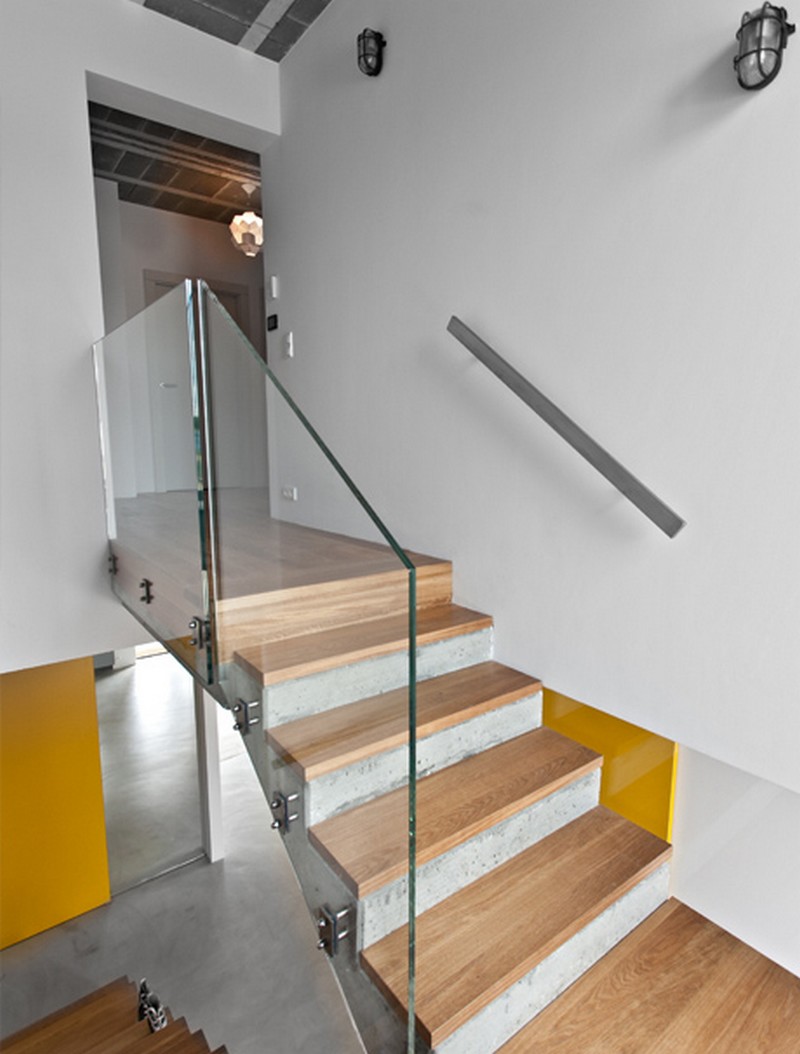
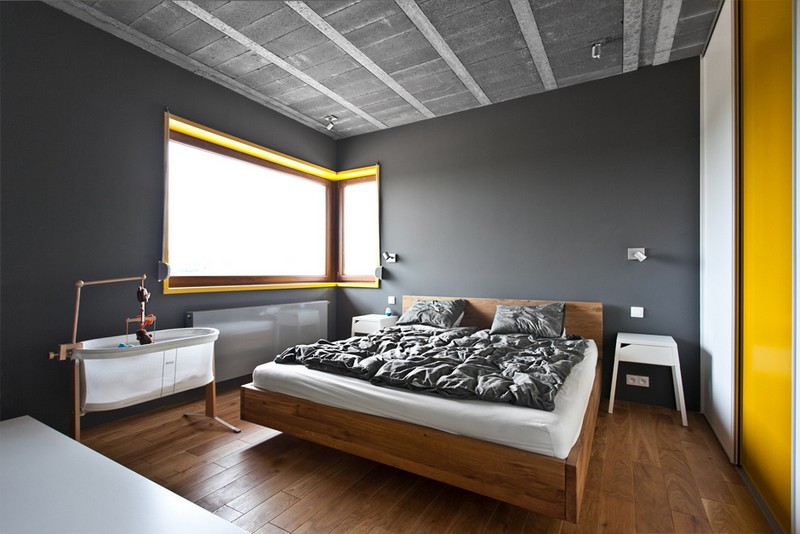
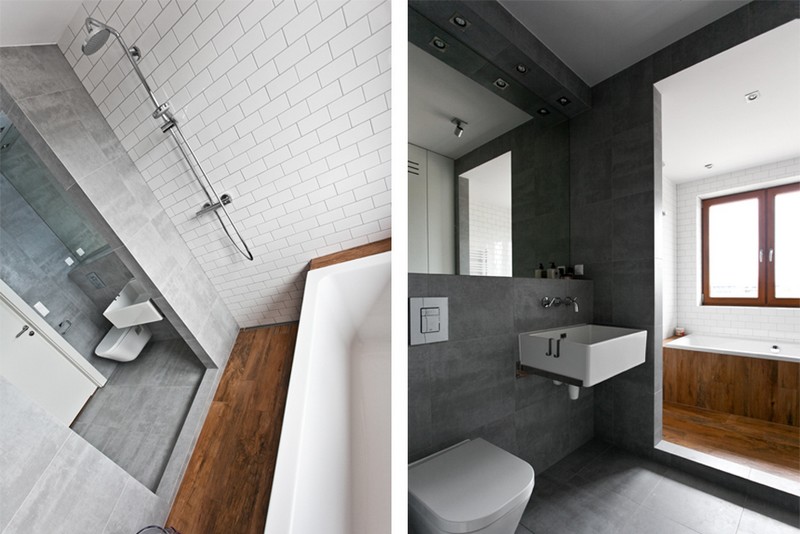
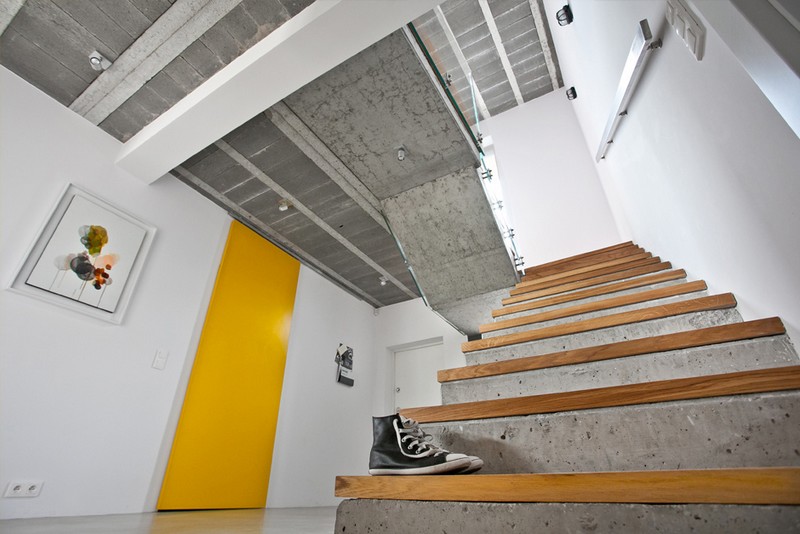
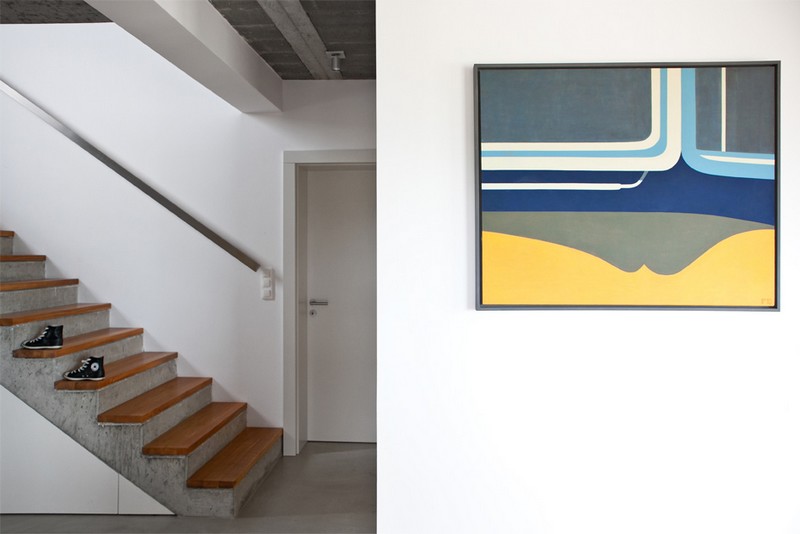
According to this expectations architects decided to arrange hall space with few clever solutions. At first, they used space under stairs. Usually empty place, here is filled with really spacious storage – there’s even a dog house!
Moreover, sliding doors don’t take so much place and their mirror surface enlarges the space. An island was a dream for the kitchen area – it’s perfect for owners’ quick meals. For these leisure ones, there is a big dining table. This centre of a house is marked with white frame, which continues in livingroom.
Living room space was once again dictated with minimalistic attitude. Television and fireplace are hidden with walls’ dark color, which is surrounded with white frame.
Scandinavian style, clients’ favourite, was reached by materials – raw concrete and wood. It’s suplemented with white and dark grey shades with ubiquitous energetic yellow color. Art appears in this interior in paintings and designer furnitures and accessories.
Bedroom is connected with wardrobe. Again, raw materials and gray shades are combined with energetic yellow color, similar to the groundfloor.
Photos: Marcin Ratajczak
