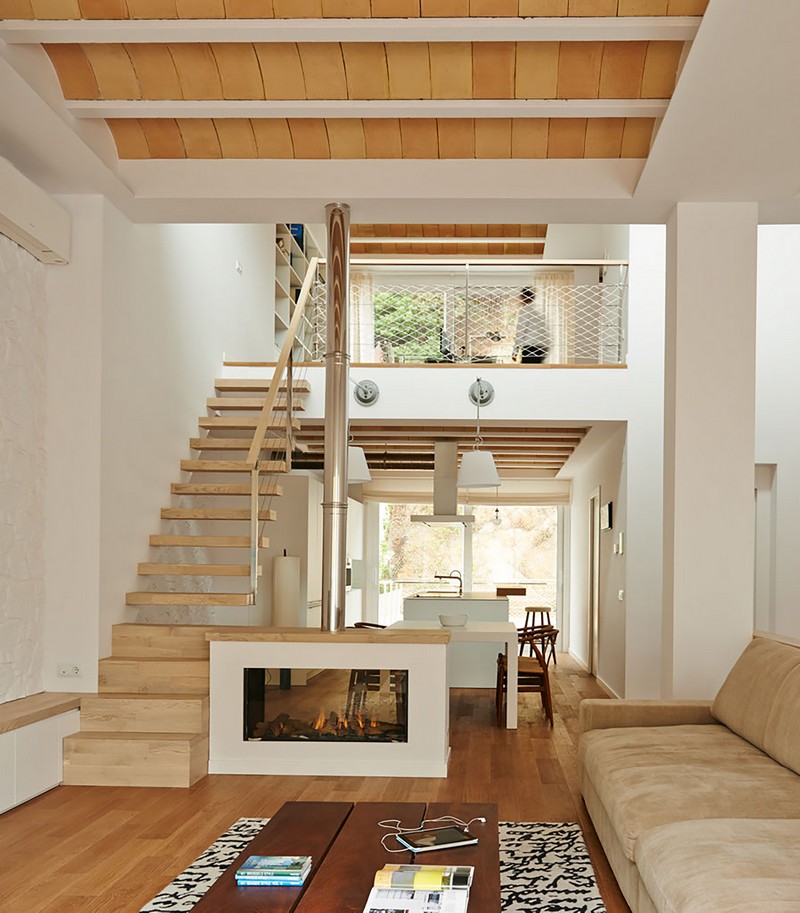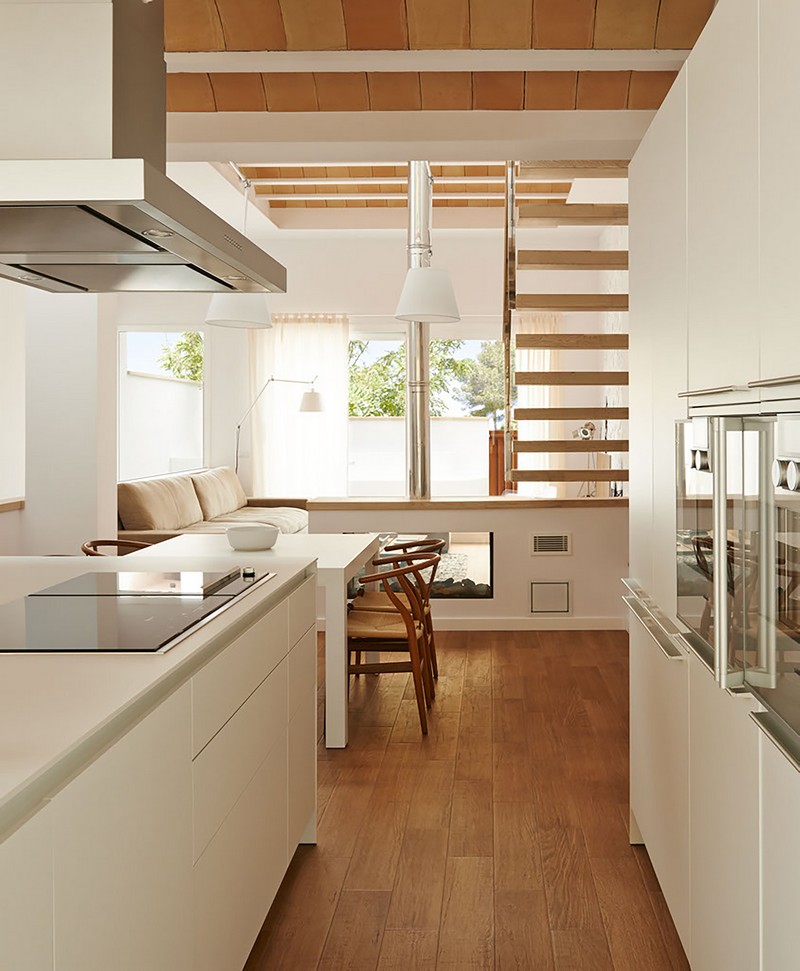House Ca’s Bouer is a private residence designe by Jordi Queralt + La Boqueria and is located in Blanes , Catalonia (Costa Brava), Spain.
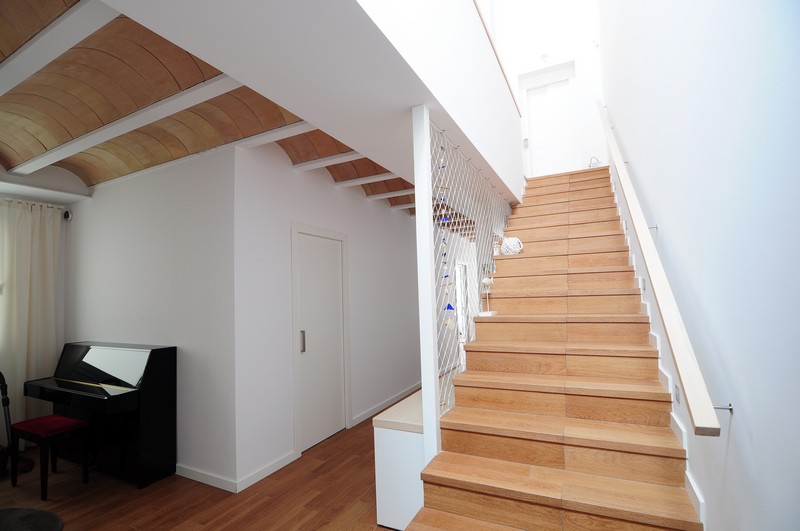
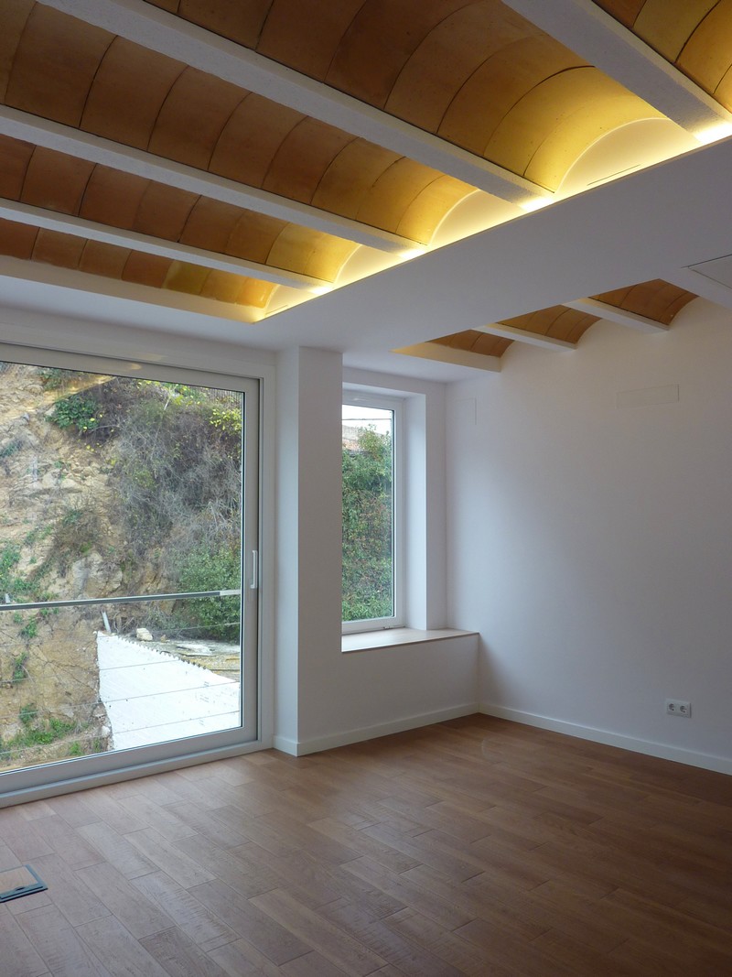
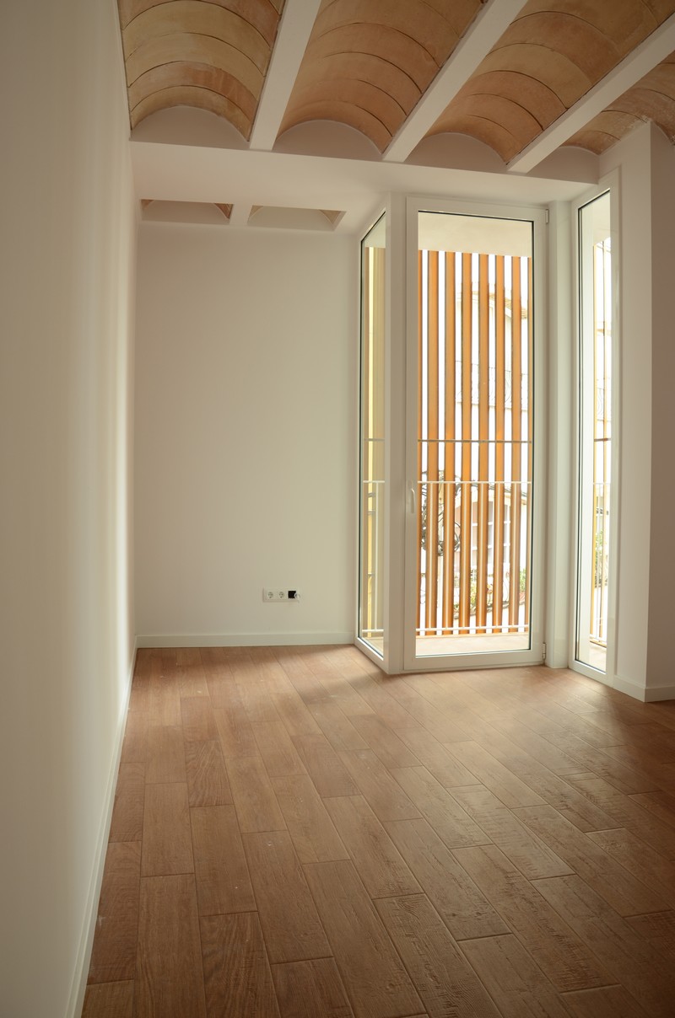
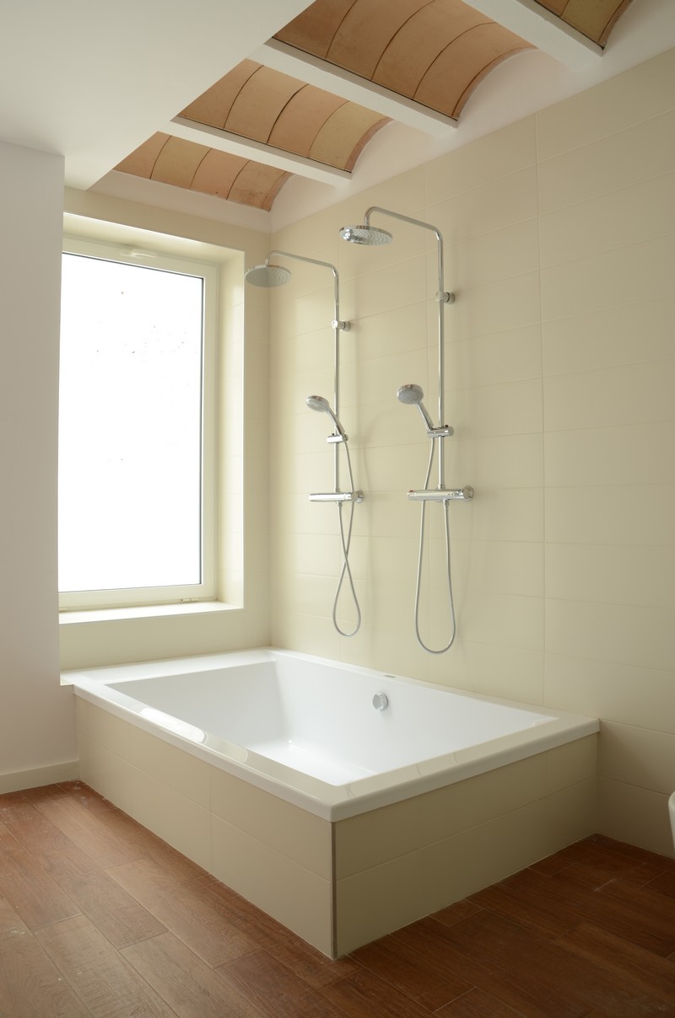
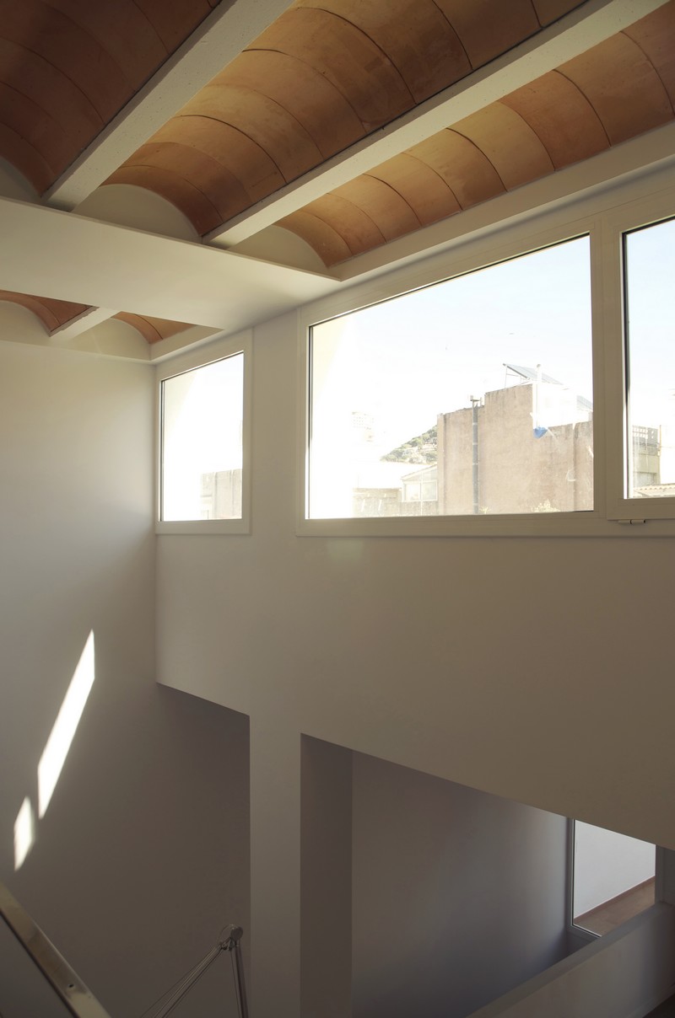
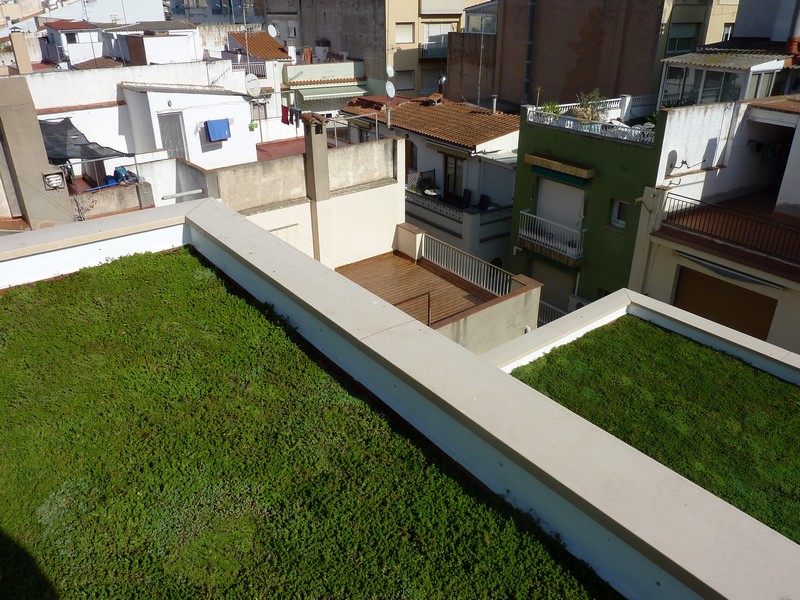
The time and the use is the main demand of the project: the building has to absorb a great variety of functions. The first floor, level in which you can access through the public staircase, it is conceive to develop many activities, from a leisure space to a second housing or an office space.
In the ground floor you can find the main access and the garage, with a little working and storage space. In the upper levels we set the rest of the housing. Looking for intimacy the bedrooms and more private rooms are located in the second floor; the common spaces and day spaces are in the third and fourth floor looking for daylight and relating them with the outside.
On account of the original building was an edification of ground floor plus one, we use the existing slabs and we grew up to three levels above, then to proceed to an ampliation-reform. To grow up in height we built a steel structure piercing the existing slabs in order not to damage the existing structure and materializing the new slabs with ceramic filler blocks and concrete pre-manufactured beams.
Due to the dimensions of the area (6.45m x 18m); to organize the general distribution we have grouped the service spaces and the vertical flow of the common wall , leaving free space in the facade. The bedrooms arrangement is defined by the inner rhythm of the ceiling (beams and ceramic filler blocks). The common space is defined by three slabs, one single open space looking for a visual relationship in height with the outside and the different areas of the housing. All coming together through the chimney, main element centered in the space.
The nature of the interiors wants to evoke the comfort of the local architecture looking for the warmth of the ceramic ceilings and floors (horizontal planes) contrasting with the white walls. In the exterior, the Corten steel allows us to create filters and external wall coverings, controlling privacy and access to the interior.
Photographs: Eugeni Pons / Núria Ginès
