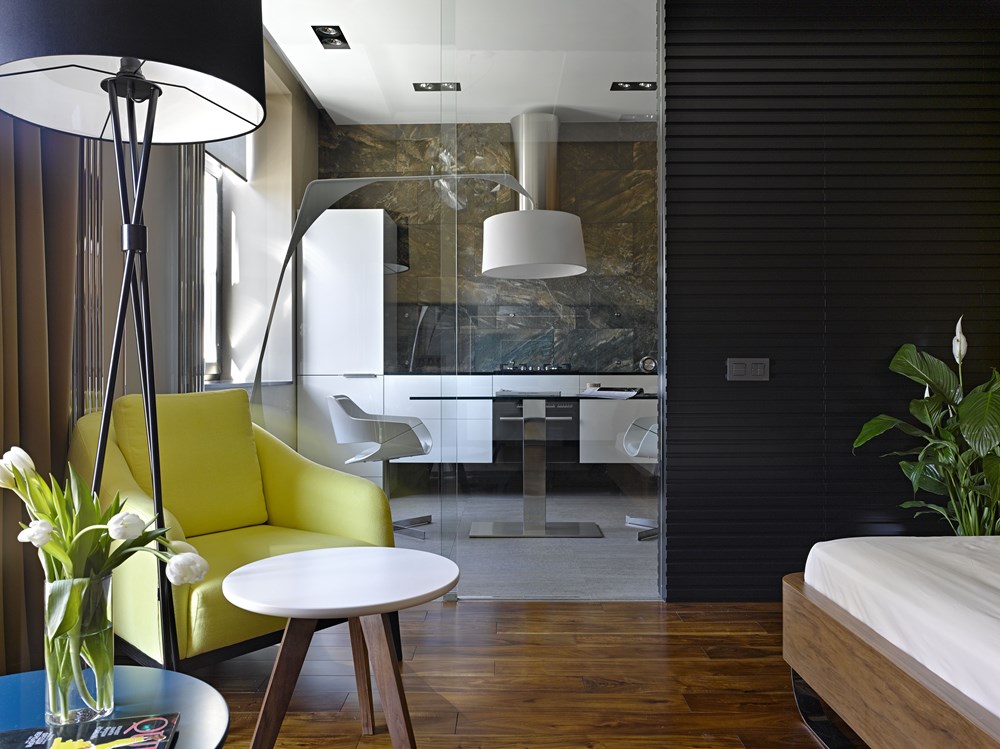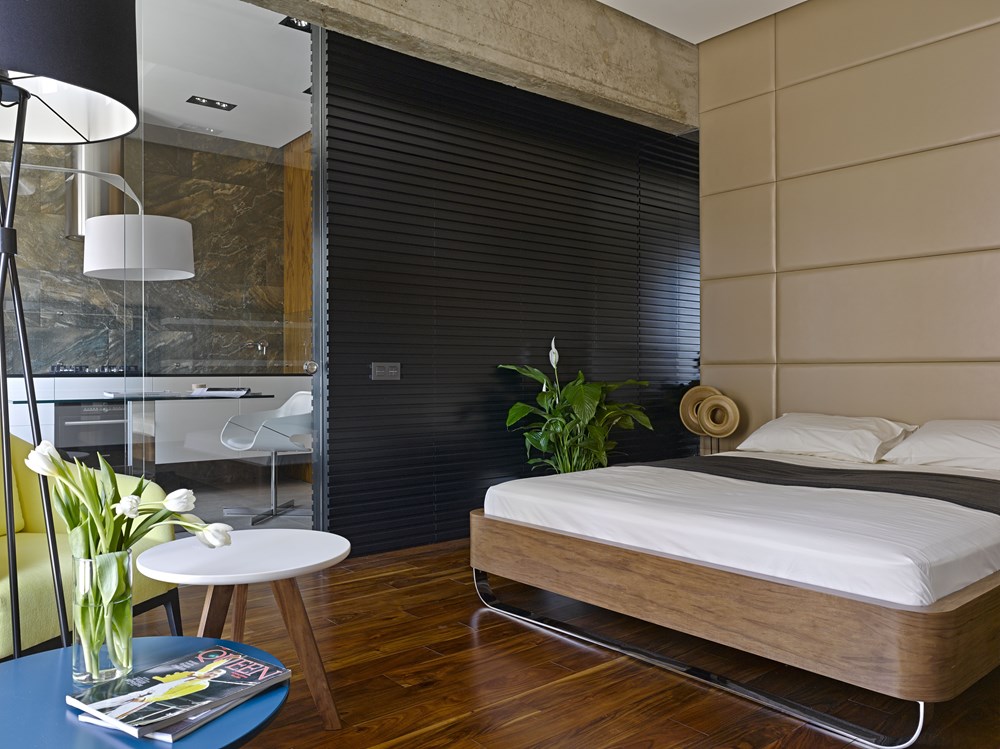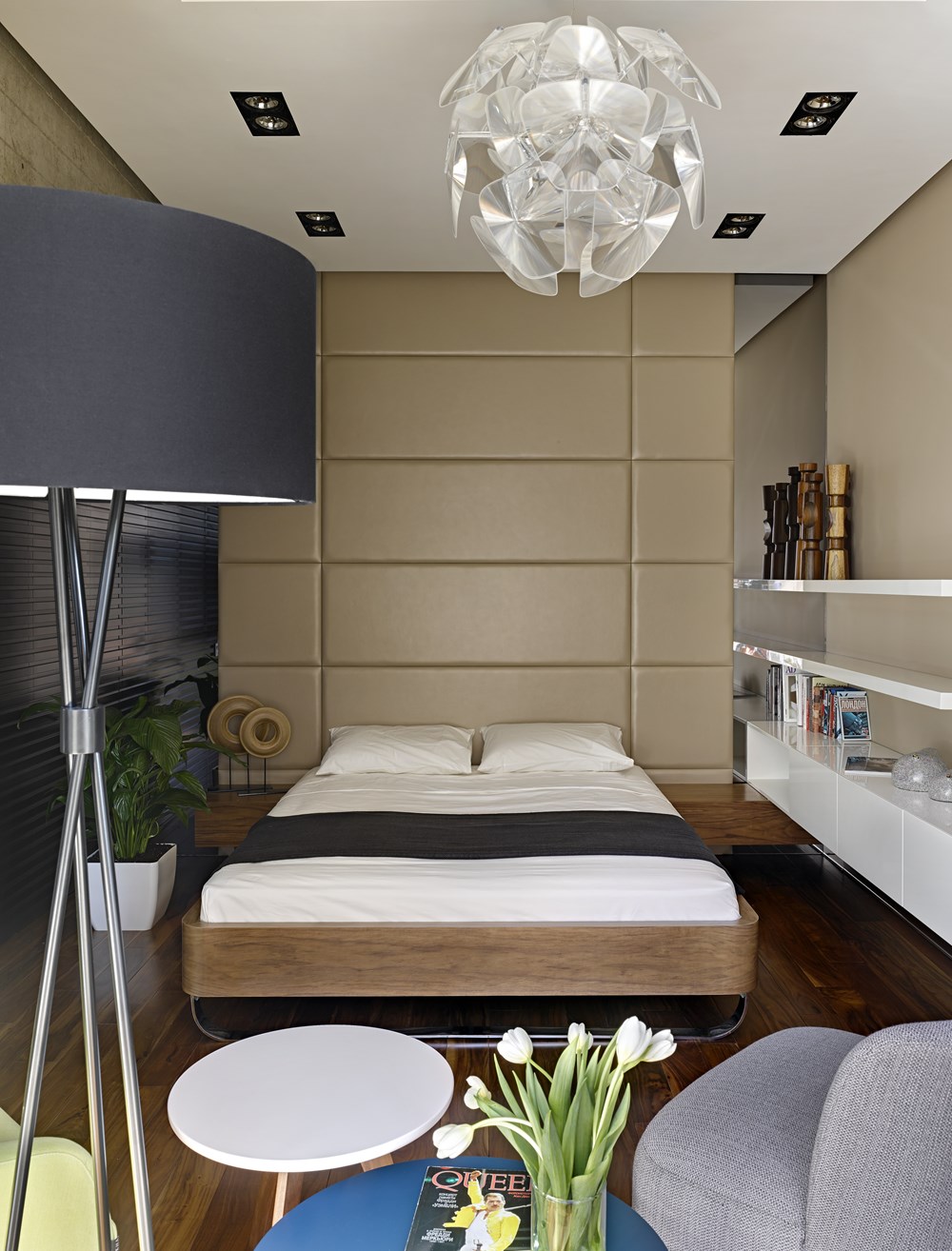DEEP HOUSE is project designed by Max Kasymov with a modern mix, which harmoniously combines a variety of textures, materials, furniture.
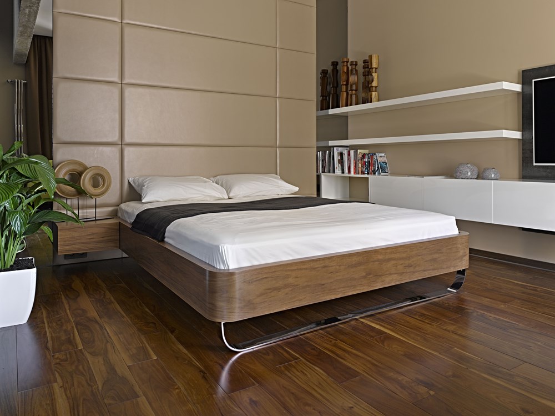
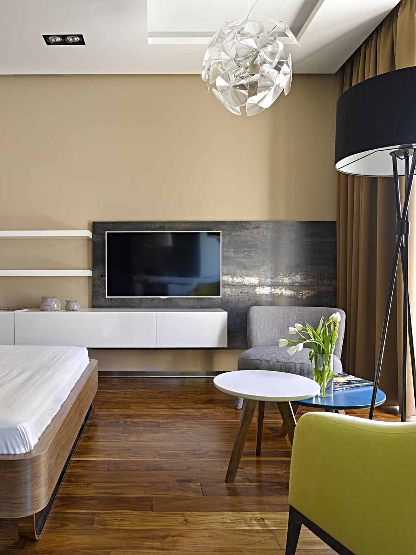
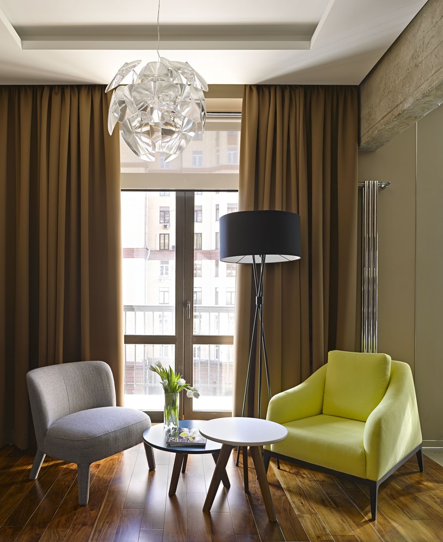
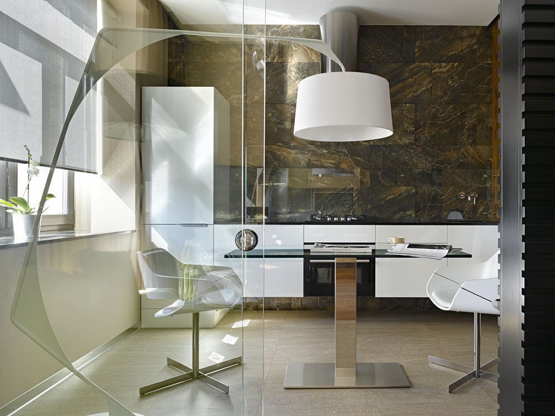
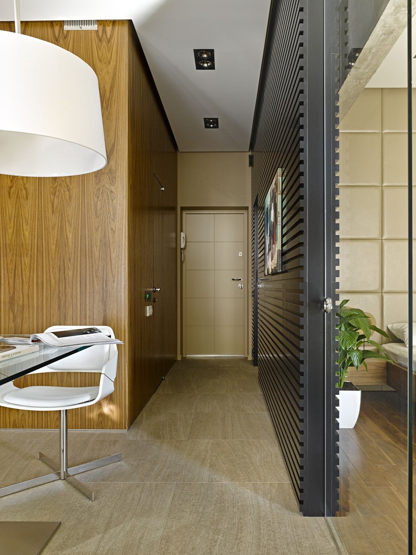
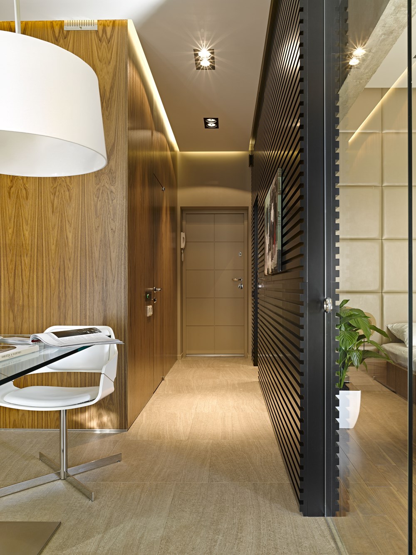
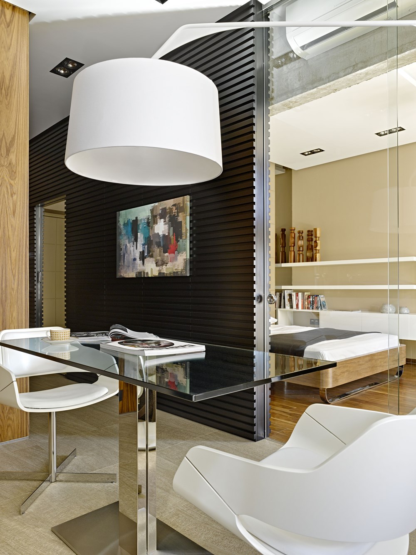
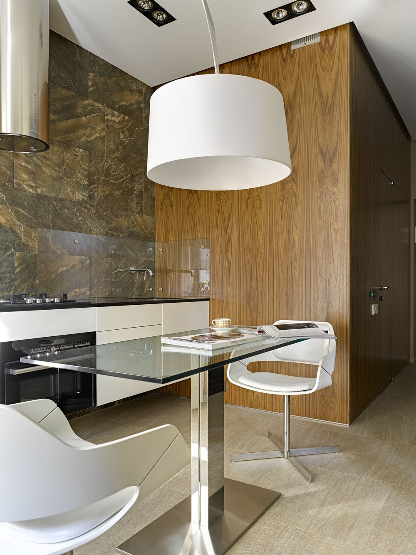
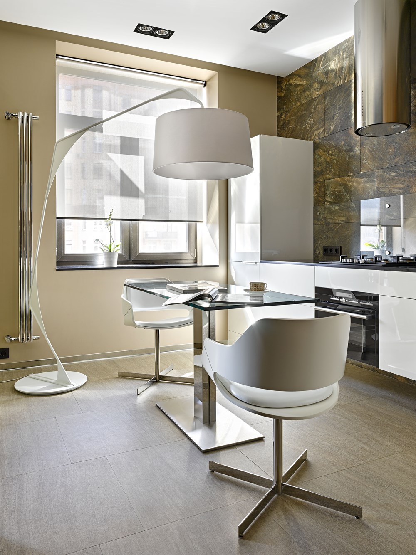
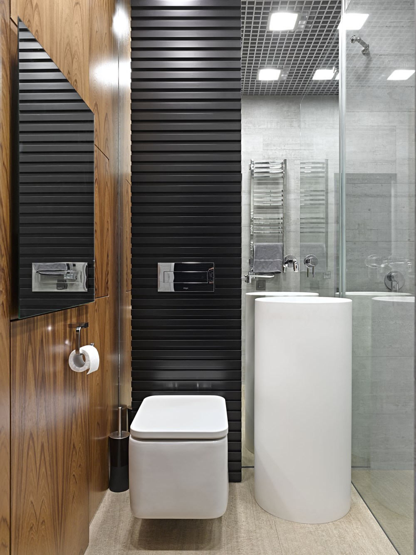
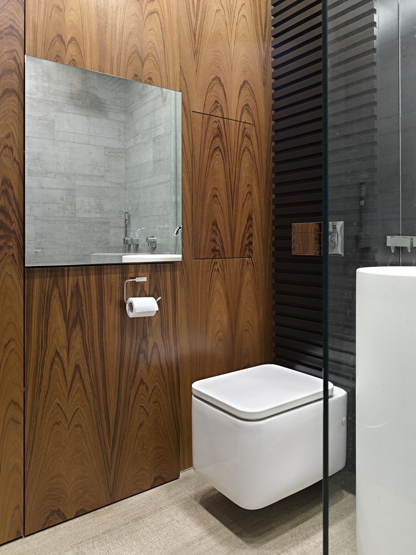
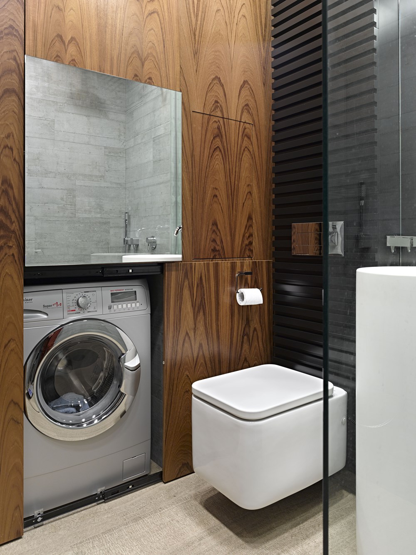
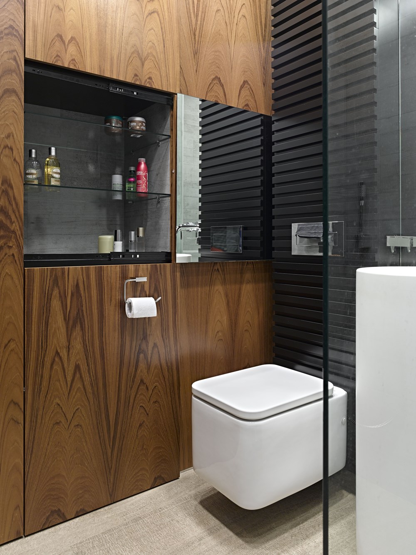
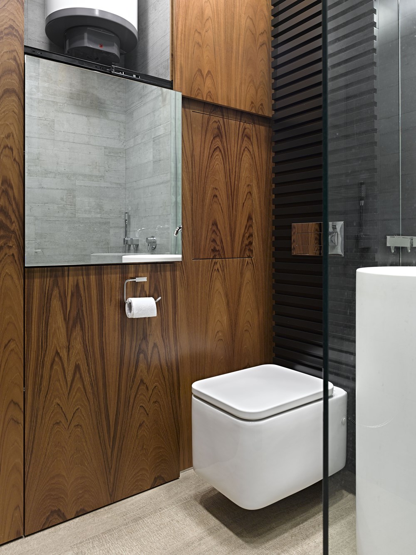
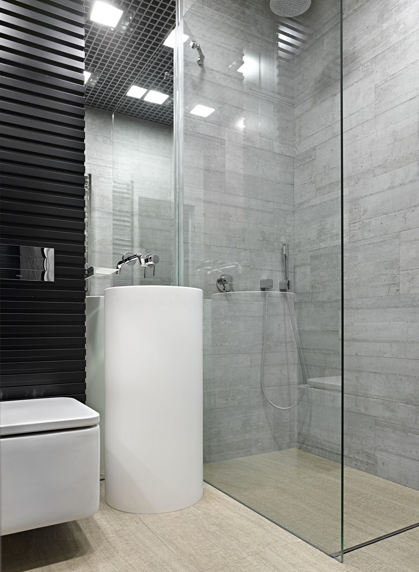
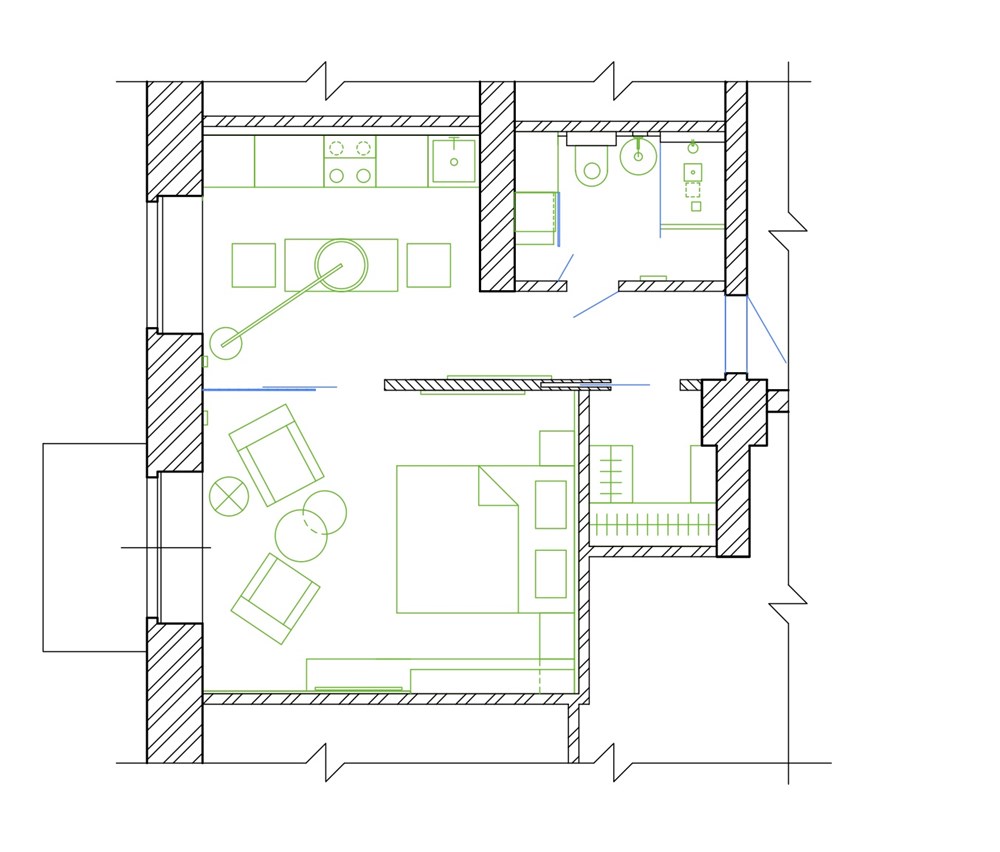
The features of the apartment architecture The building was constructed in the mid-20th century and is built on a combination of a minor amount of rectangular volumes with domination of large areas of the bearing walls and partitions. To give momentum and space, we used finishing materials with different contrasting textures: large format porcelain tile, clear glass.
One of the difficulties encountered in the process of construction was a concrete girder (design feature of the building), I cleaned off layers of wallpaper and plaster, and left in its original form. It is very impressively etched traces of formwork boards. It was washed out and covered with a special compound. It adds a strong urban contrast to the luxury interior.
Project Deep House demonstrates how you can create a stylish space with maximum functionality and aesthetic design.
Now studio Max Kasymov interior / design are undertaking several new and interesting projects of residential spaces, as well as designing pieces of furniture that will soon be presented to the public. Photos by Sergey Ananiev.
