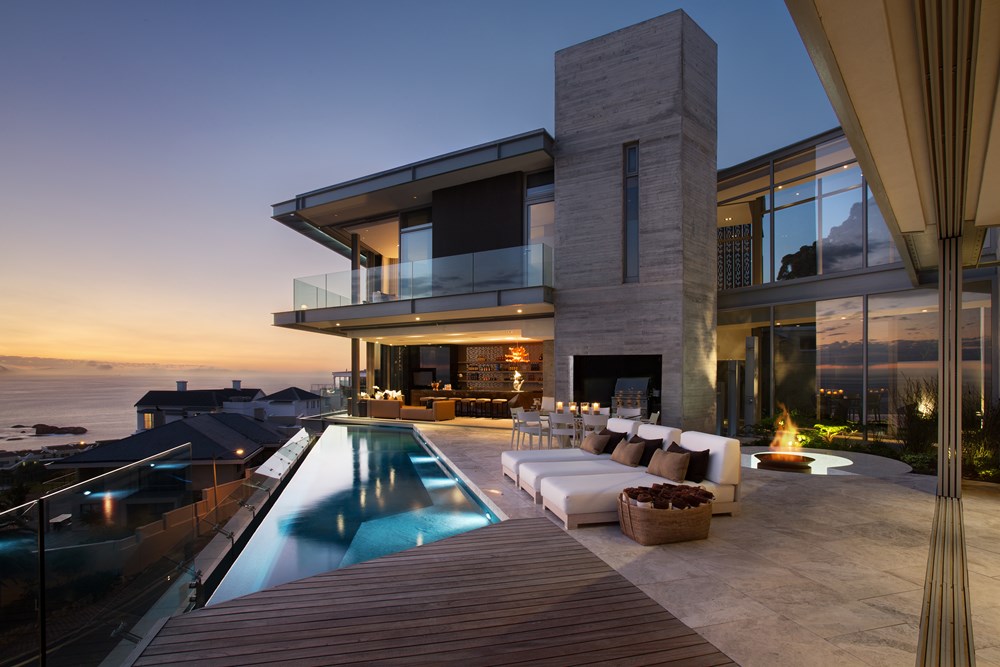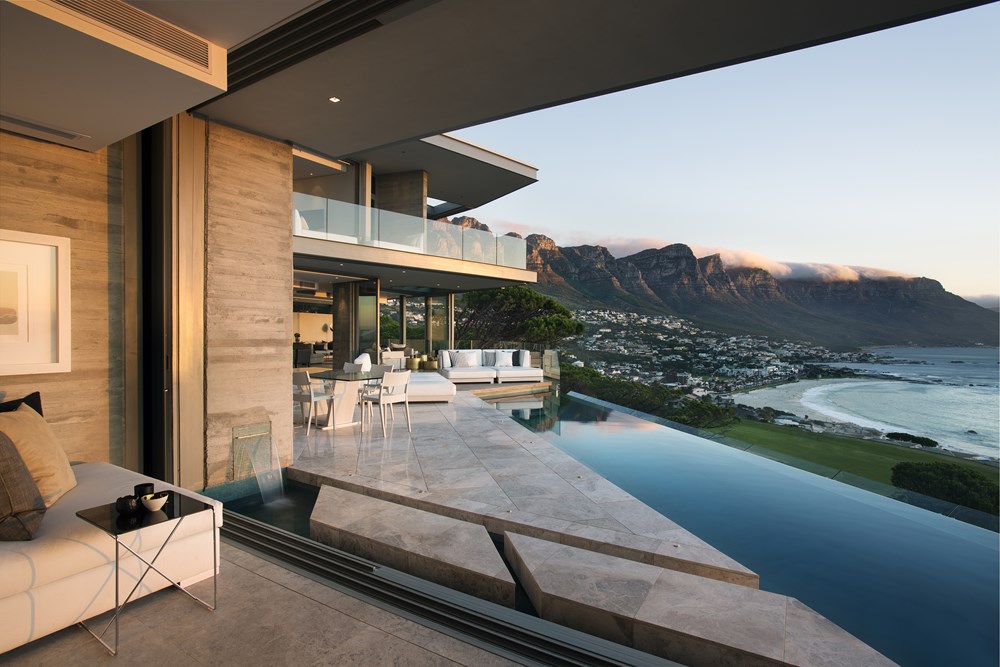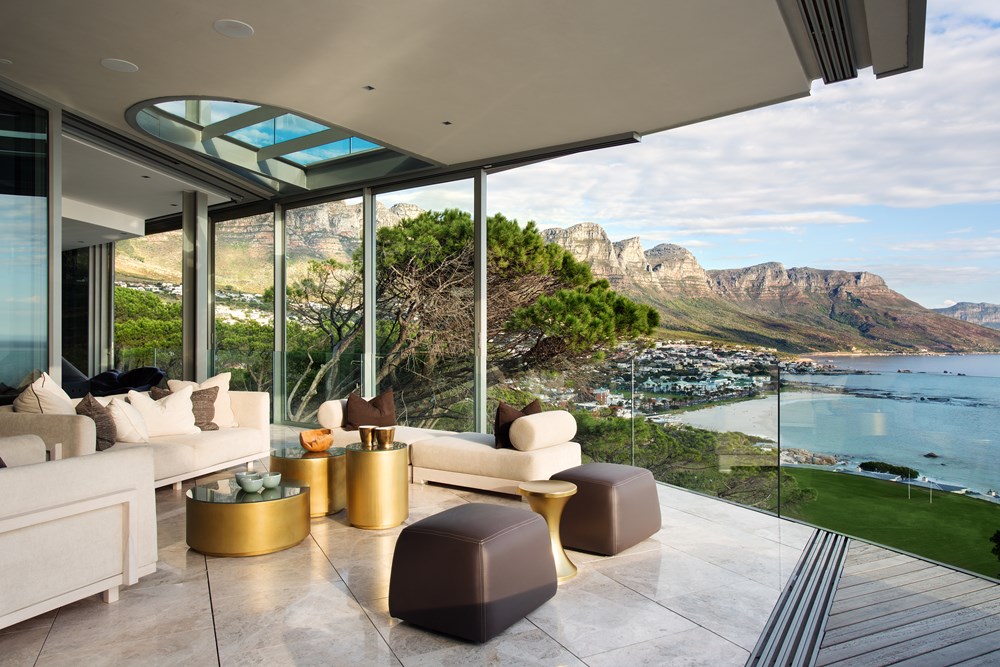Clifton 2A is a flexible contemporary family residence designed by SAOTA on a spectacular but challenging site located in Clifton, Cape Town, South Africa. It was completed in 2014 and the site area is of 1120m².
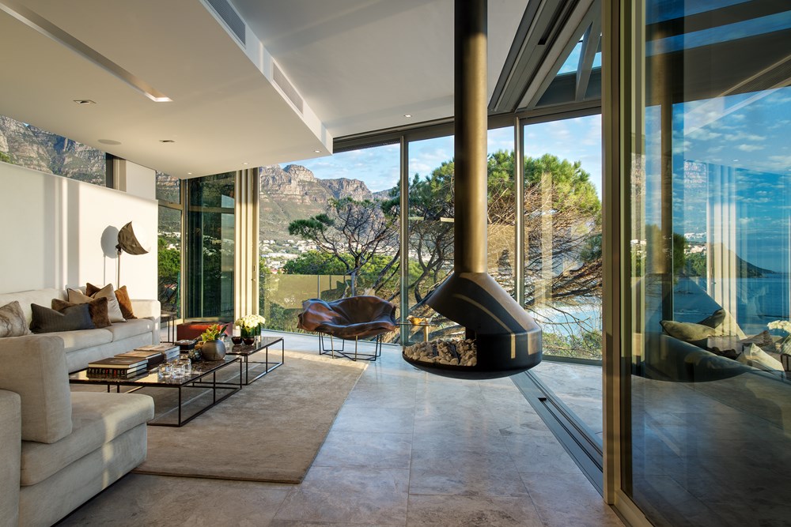
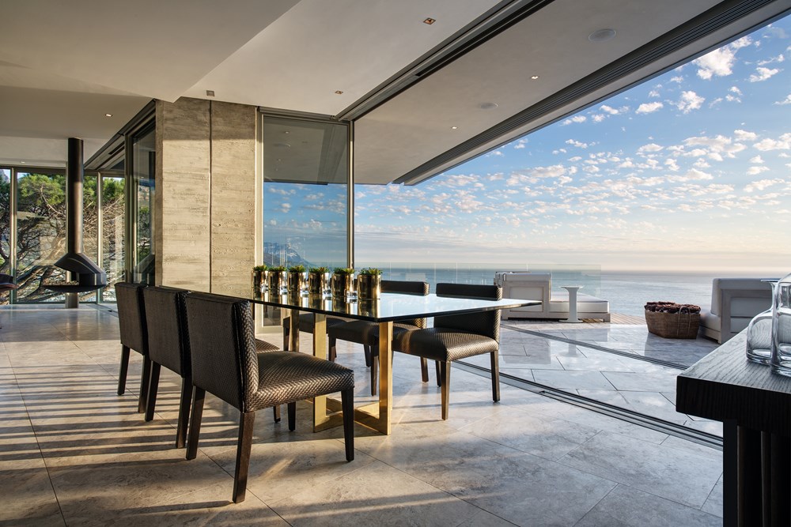
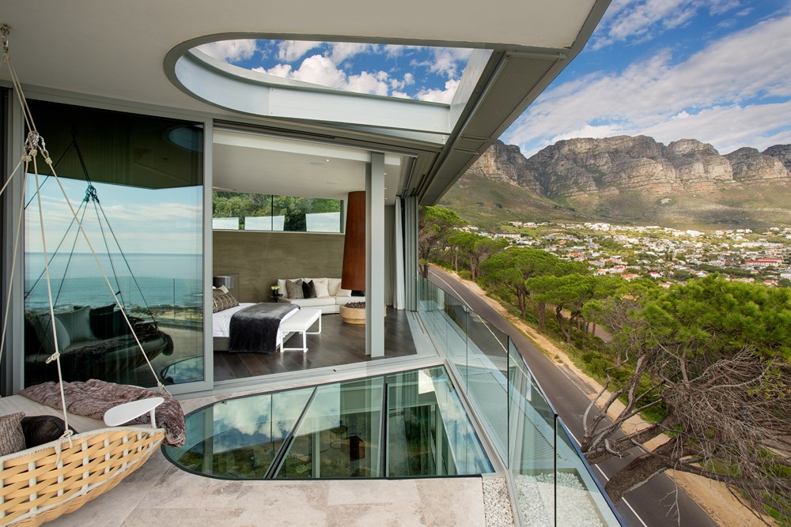
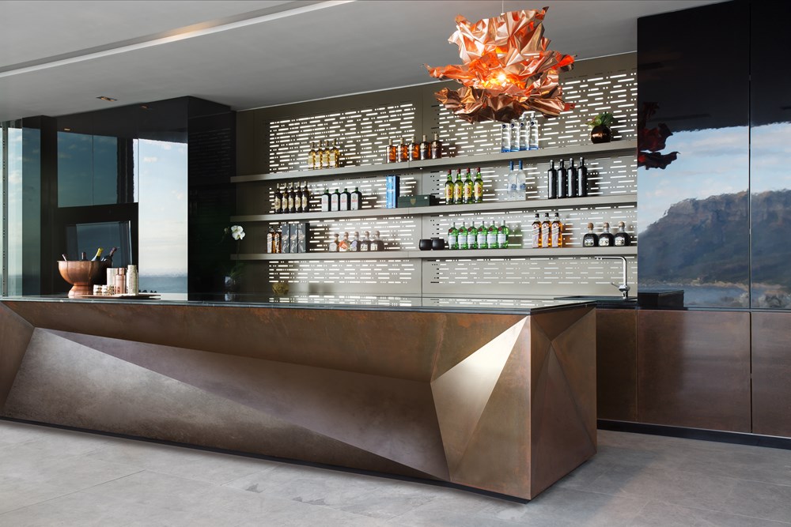
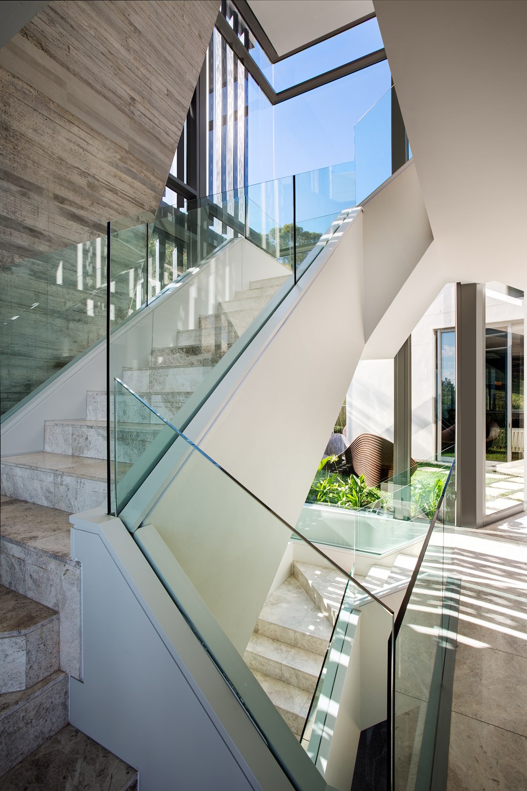
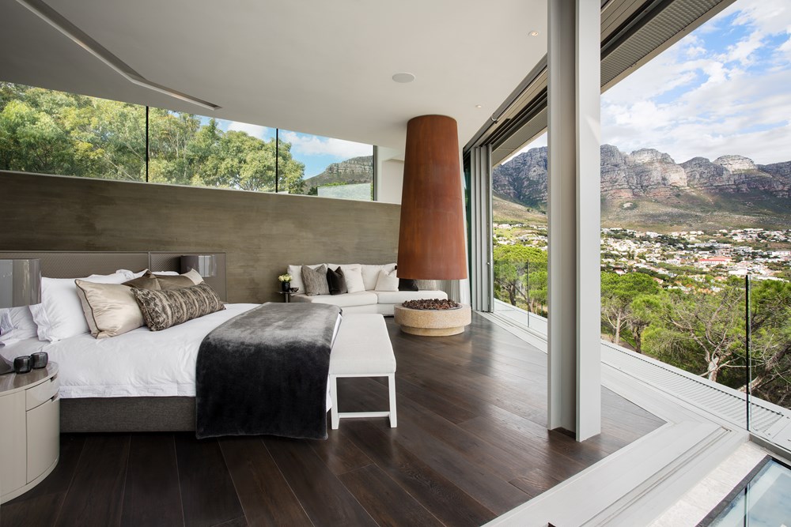
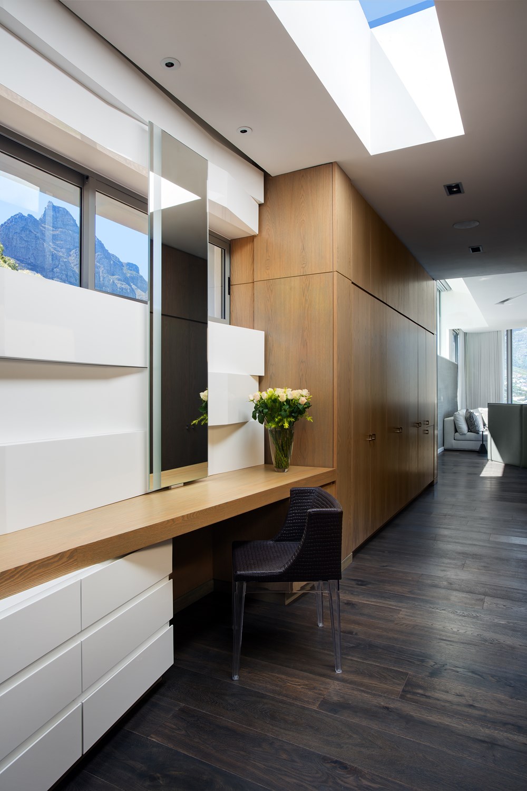
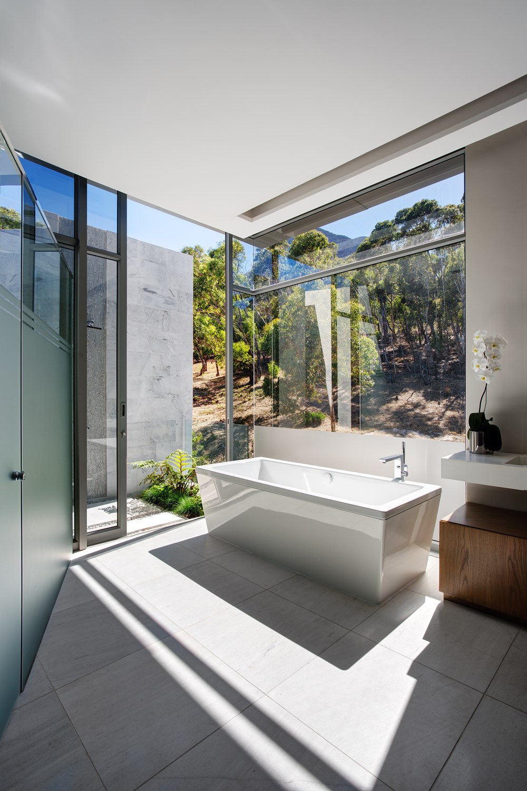
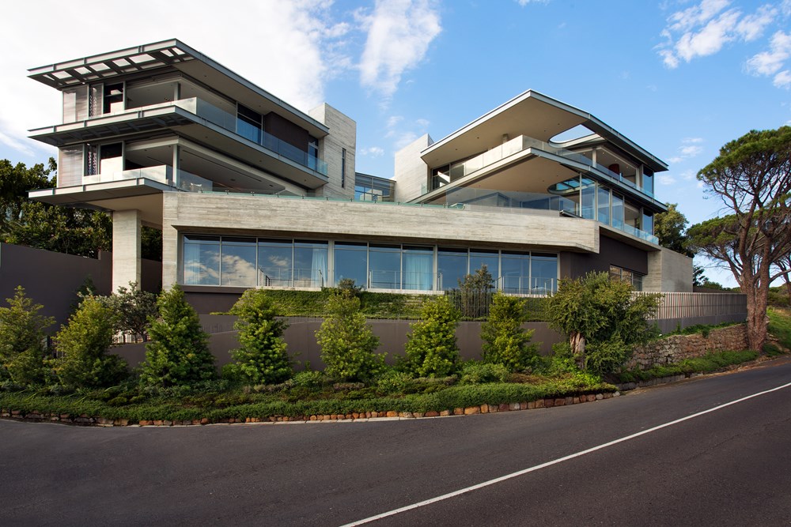
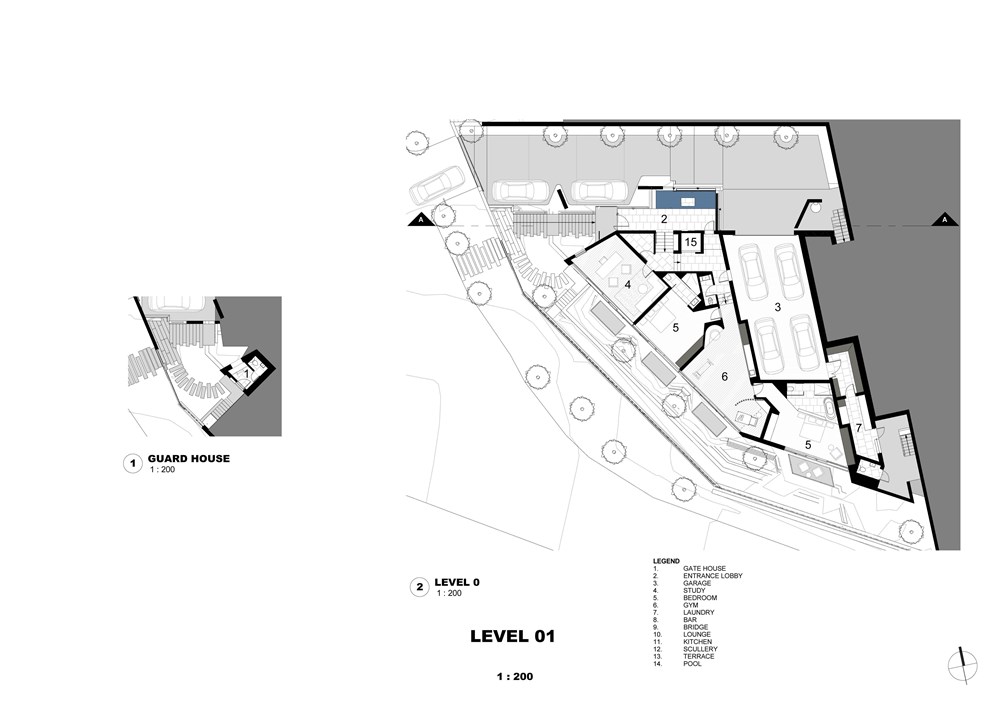
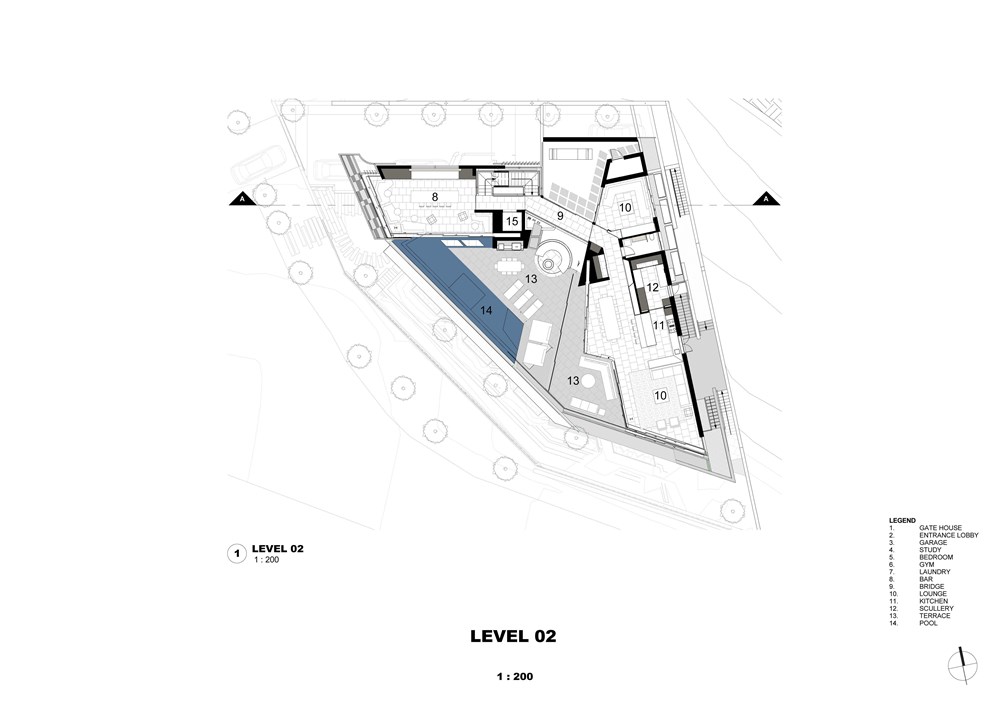
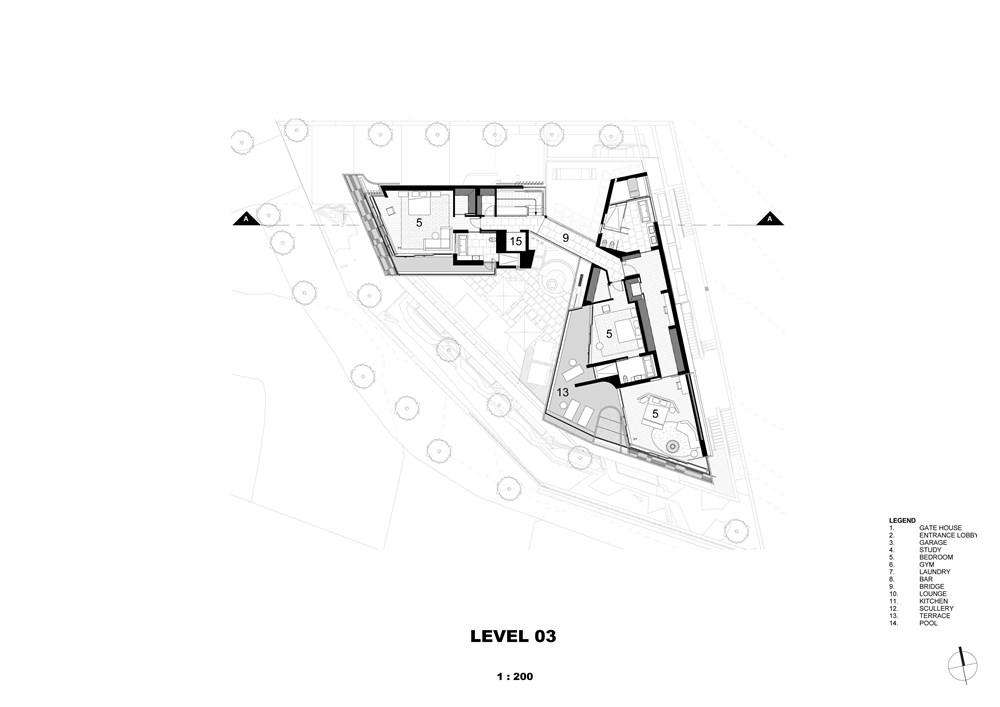
The owners brief was to design a flexible contemporary family residence. The site was spectacular requiring a design that could respond to a challenging slopped corner site and its aspects. The site is positioned on the ridge below Lions Head with 270° views of the Atlantic Ocean, Camps Bay and the Twelve Apostles beyond. It is an extreme corner site – a compact wedge of steep, predominately south-facing hillside with exposure to prevailing winds and its longest boundary on a busy road. Careful analysis of all site conditions largely informed the design.
Photographer: Adam Letch
