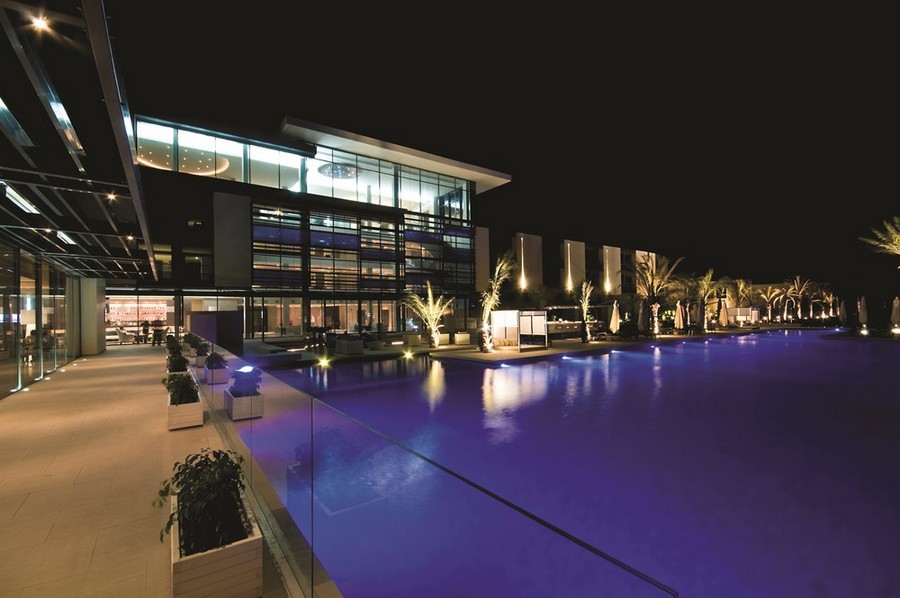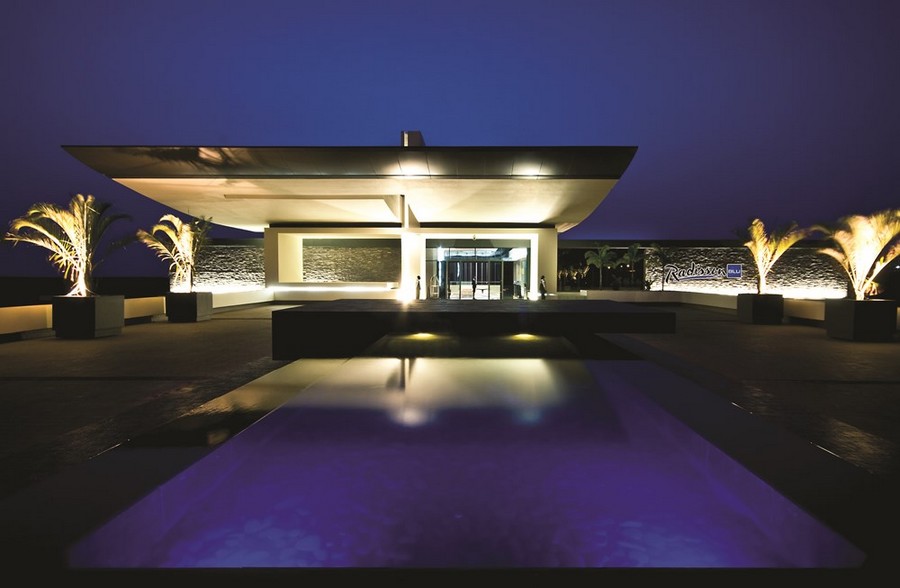Radisson Blu Hotel was designed and completed in 2009 by SAOTA in association with AARS Architects. The hotel is located in Dakar, Senegal and was commissioned by the Teylium Group and forms part of a larger development which includes designer retail stores, apartments, spa, cinemas and a bowling alley. The brief called for 180 suites, a fine dining restaurant, an all-day restaurant, conference facilities, meeting rooms and admin facilities.
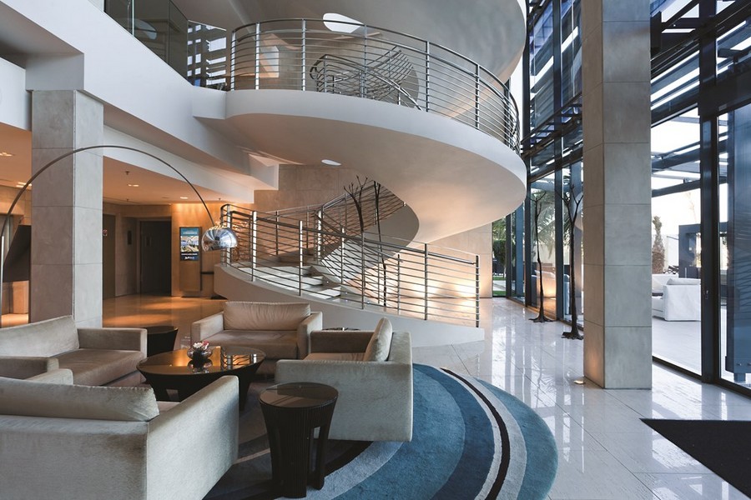
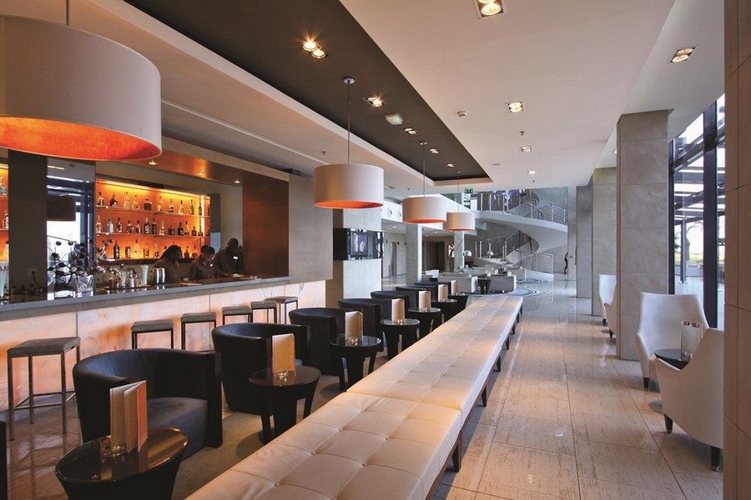
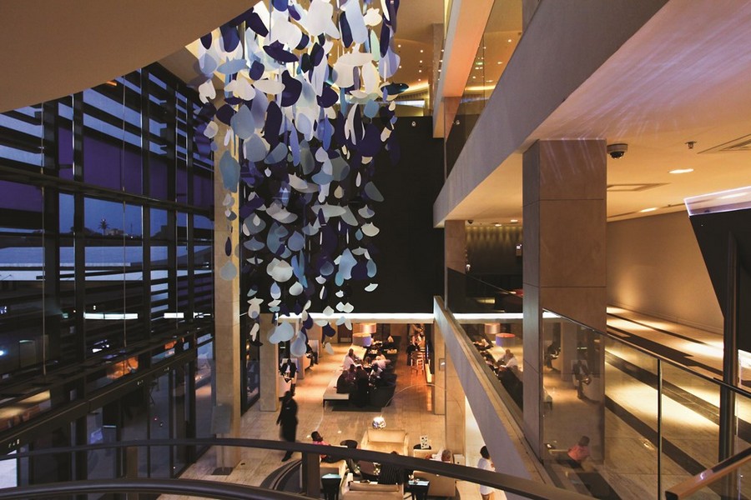
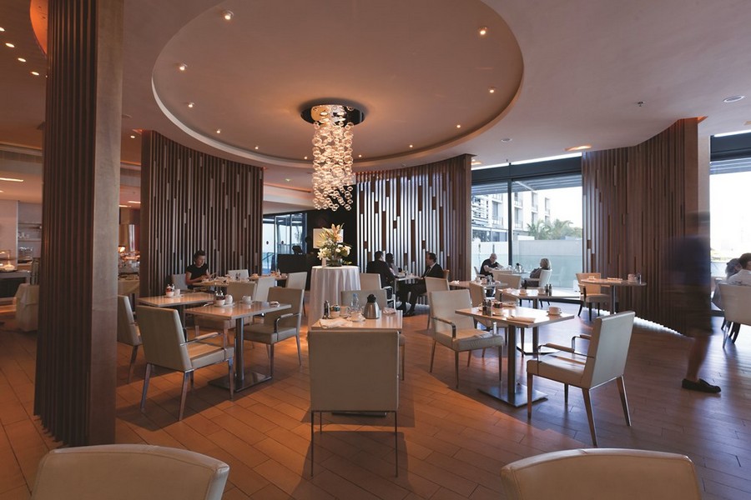
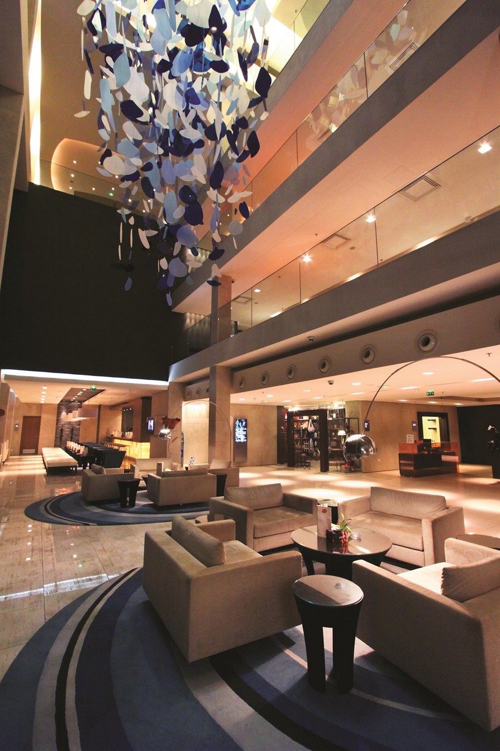
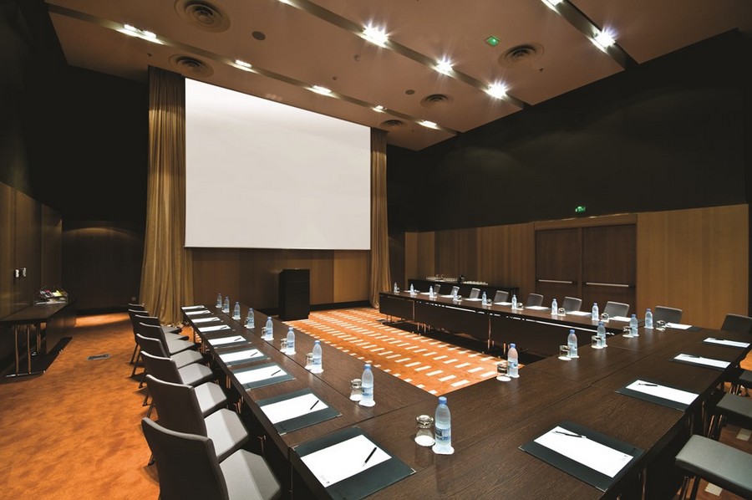
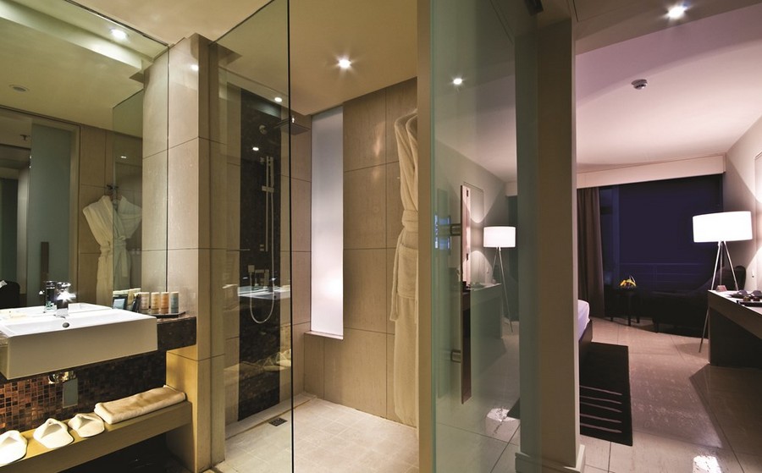
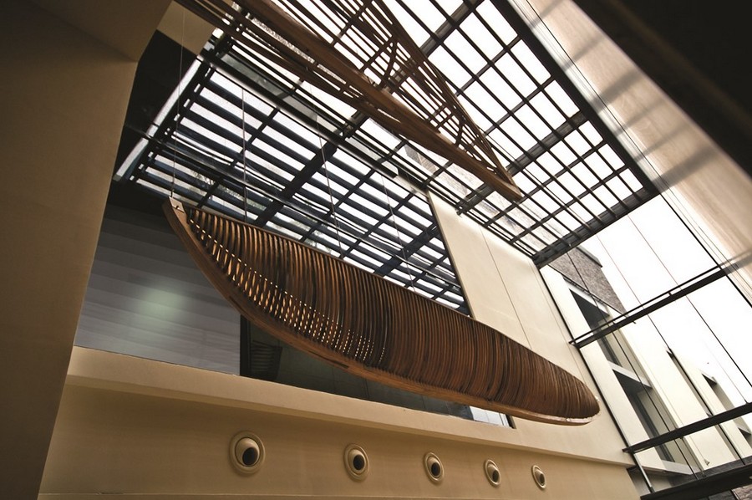
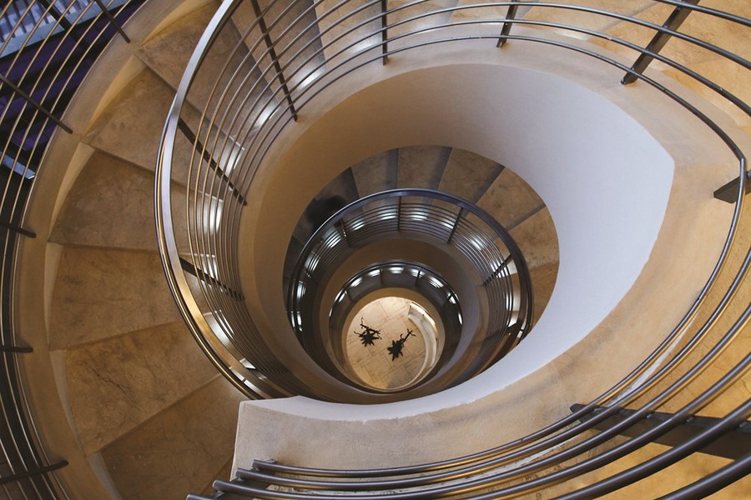
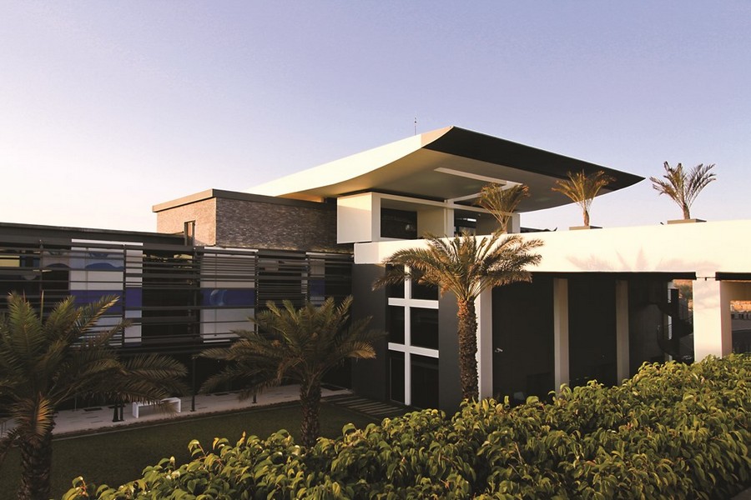
The site is accessed by the Route De la Corniche Ouest and the historically significant Place De Souvenir borders the site towards the South. The corniche is an important public facility and a condition of the development was that the bulk of the building needed to be developed below road level.
The Filini fine dining restaurant overlooks the pool and the Main entertainment terrace, and opens up to a terrace providing a vantage point to appreciate Dakar sunsets. A semi private courtyard adjoins the conferencing facilities and can be used for weddings and larger events. Deep reveals and aluminium screens articulate the facades and prevent excessive heat gain.
The Interior Architecture and Decor were developed by ARRCC. The interiors act as a fusion between the minimal contemporary architecture and the strongly emphasised contemporary African aesthetic. Natural materials such as stone, rock, wood and sandstone are contrasted with strong African forms, motifs, embellishments and striking earth coloured tones.
Due to the corrosive environment the palette of external materials were driven by durability. Aluminium used for the screens and external canopies was sourced from Abidjan (Cote d’Ivoire). Timber and Steel was used sparingly and only for internal features or elements. Certain feature walls were clad in stone.
Photographs: Jon Case & Vauban Radi
