Originally an outdated single-story ranch home, Baran Studio Architecture remodeled the first floor and added a second floor redesigning the rear, front, and roof decks.
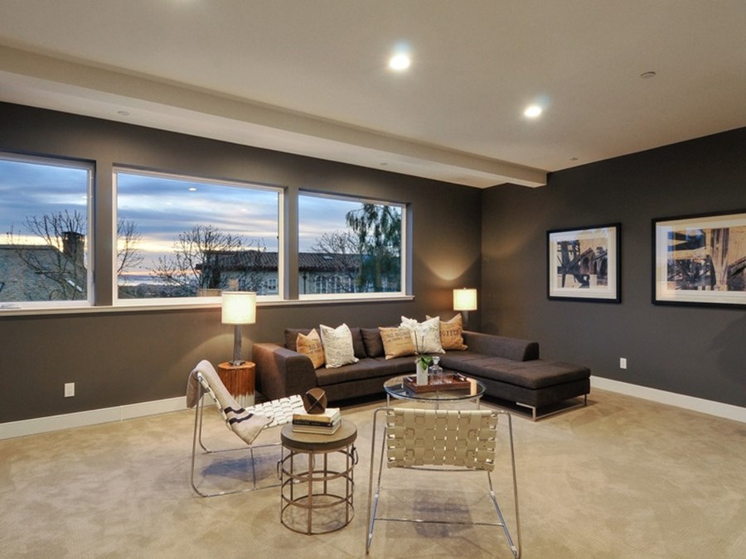
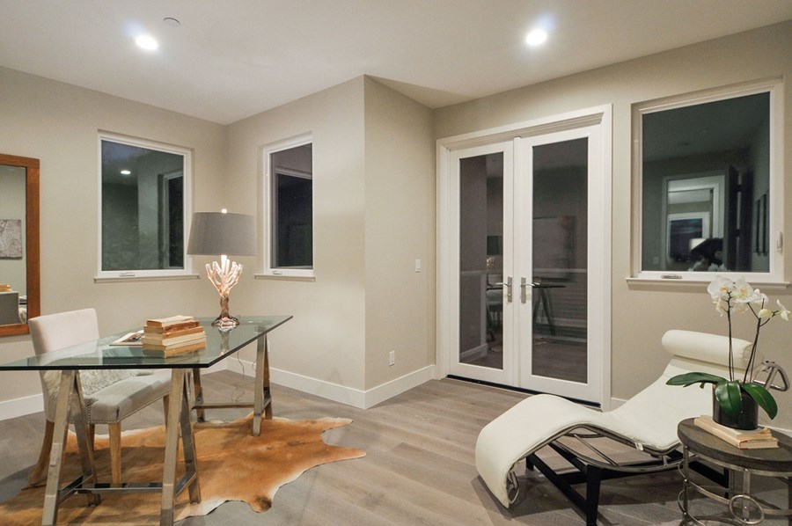
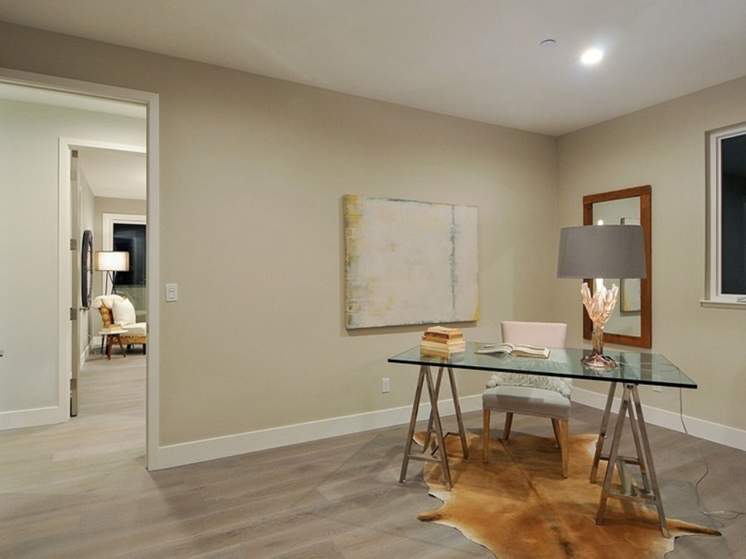
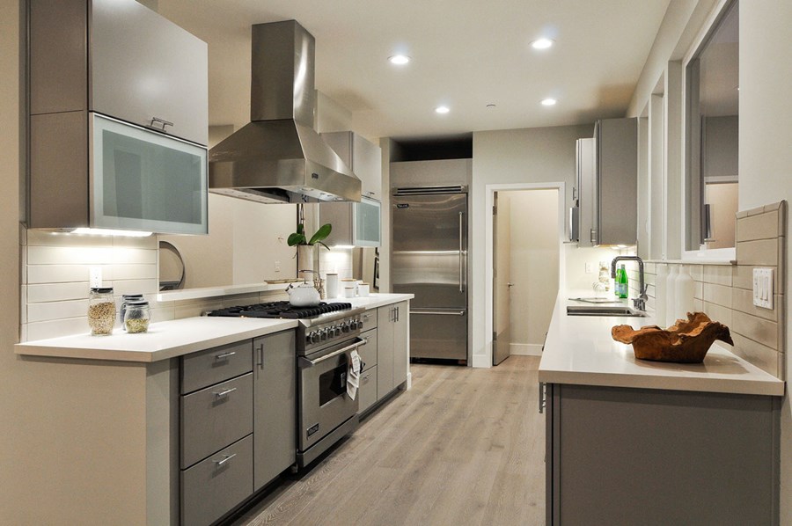
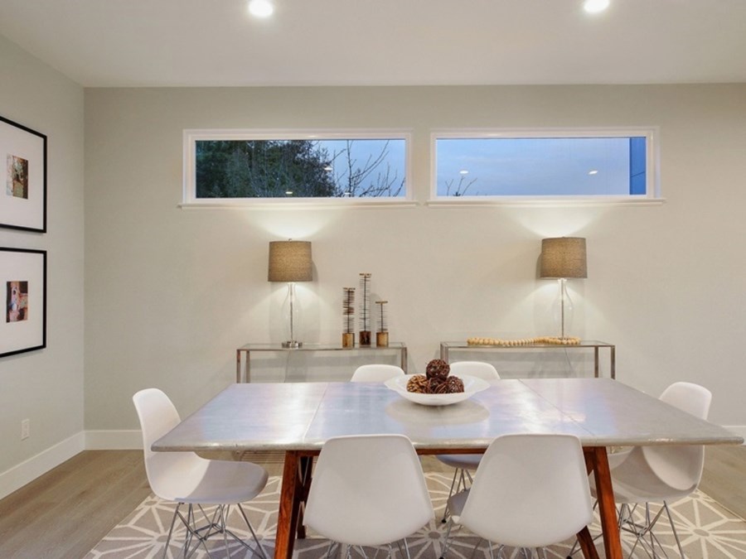
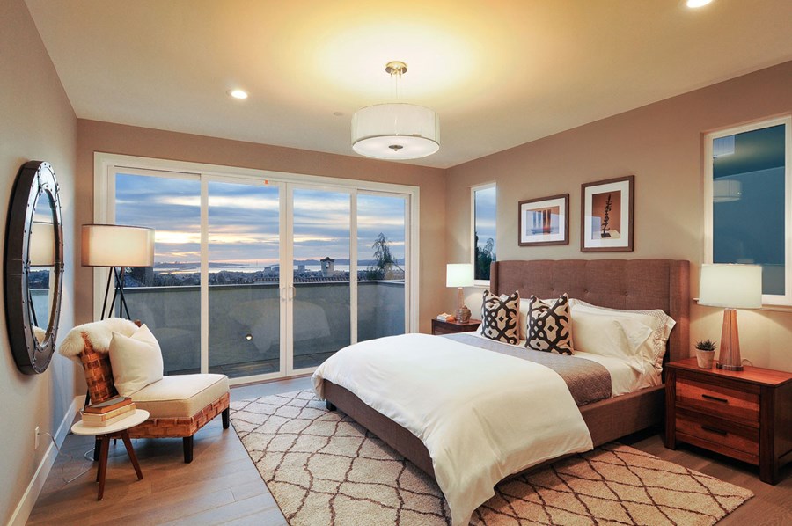
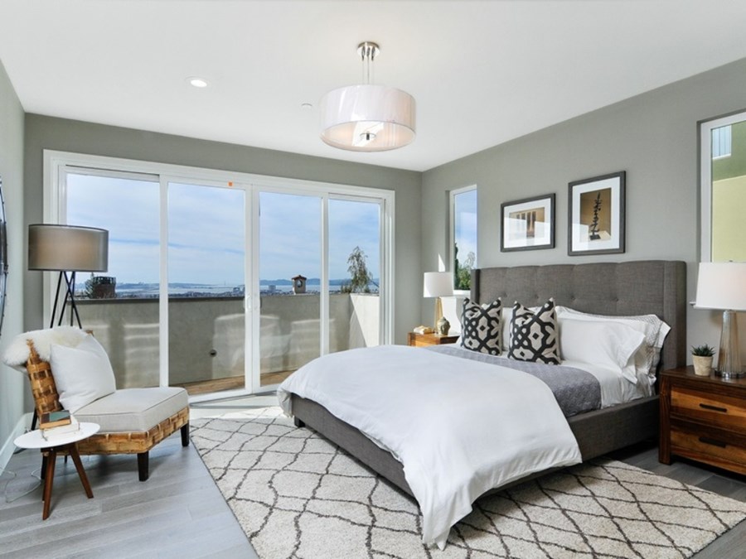
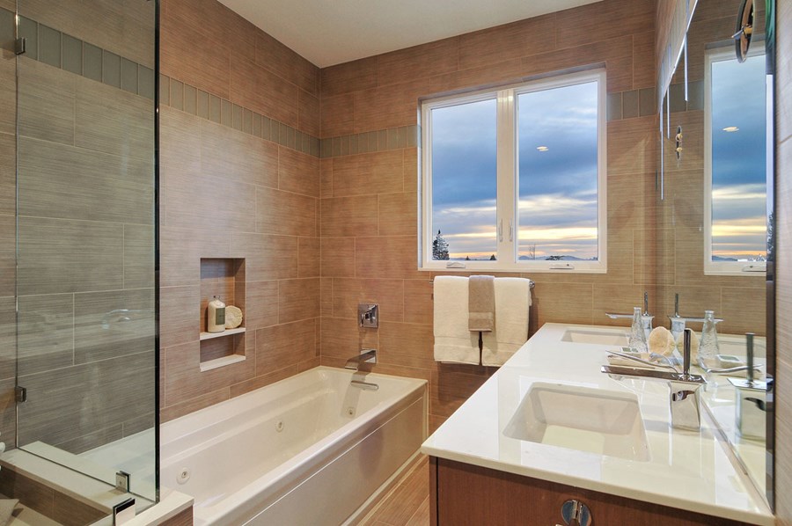
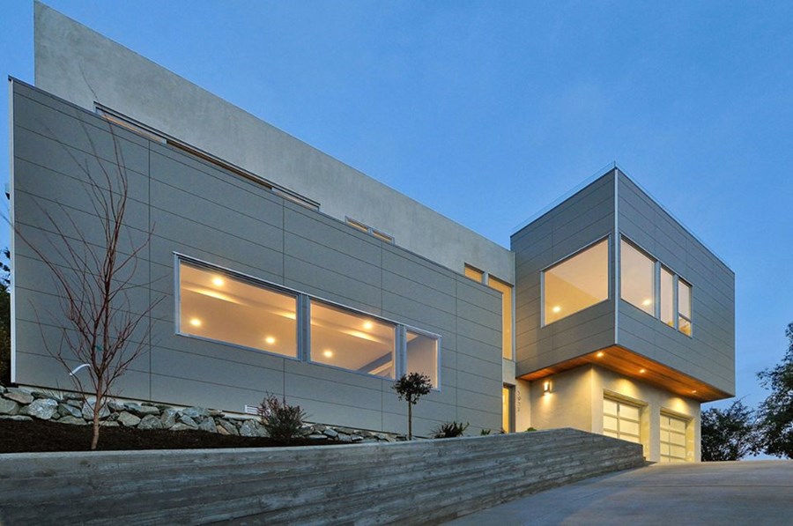
Photo Credit: Sotheby’s
Originally an outdated single-story ranch home, Baran Studio Architecture remodeled the first floor and added a second floor redesigning the rear, front, and roof decks.









Photo Credit: Sotheby’s