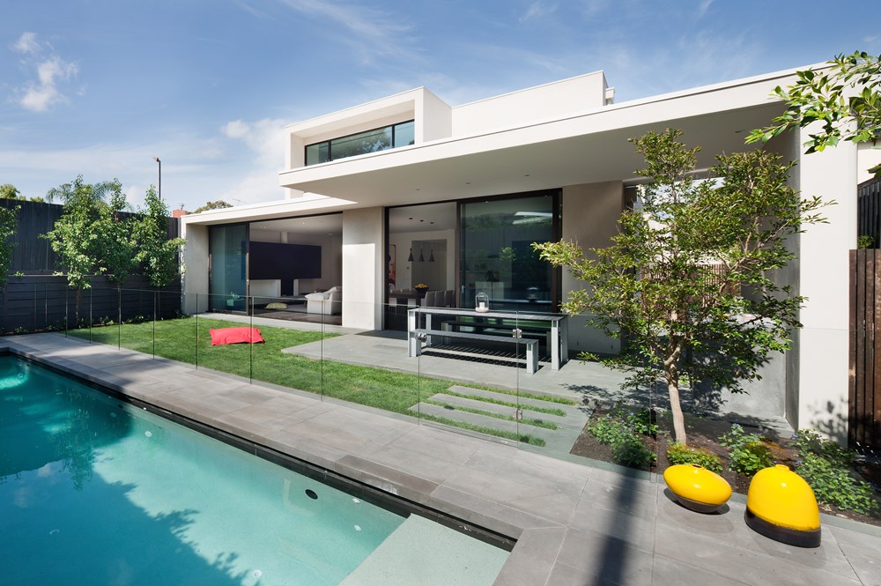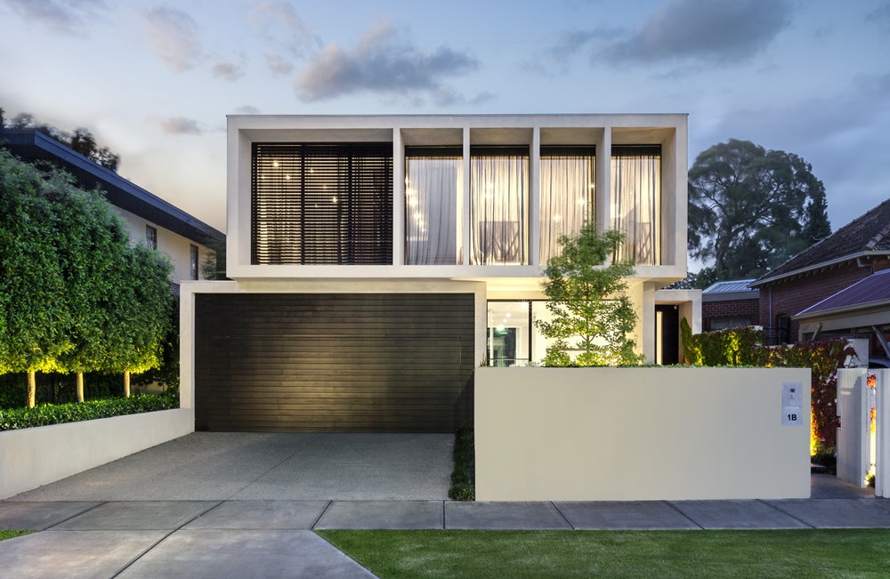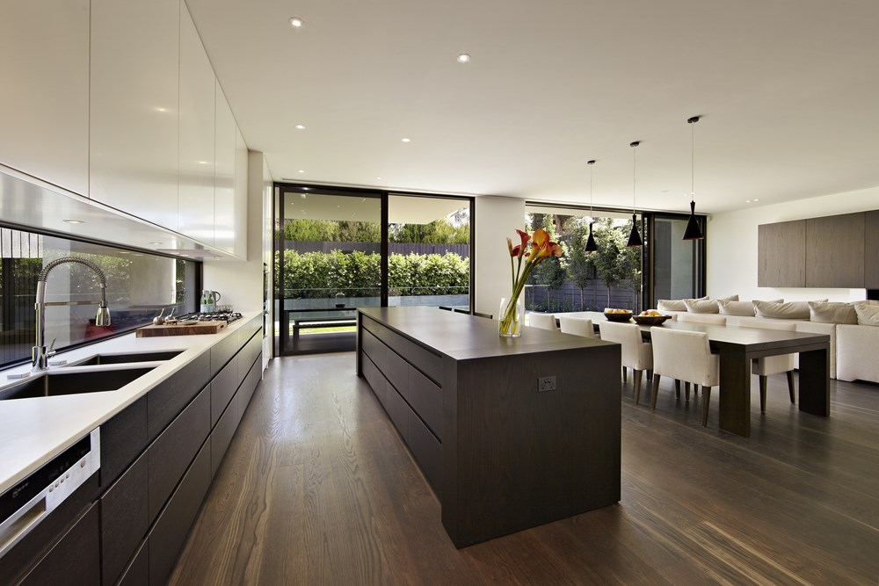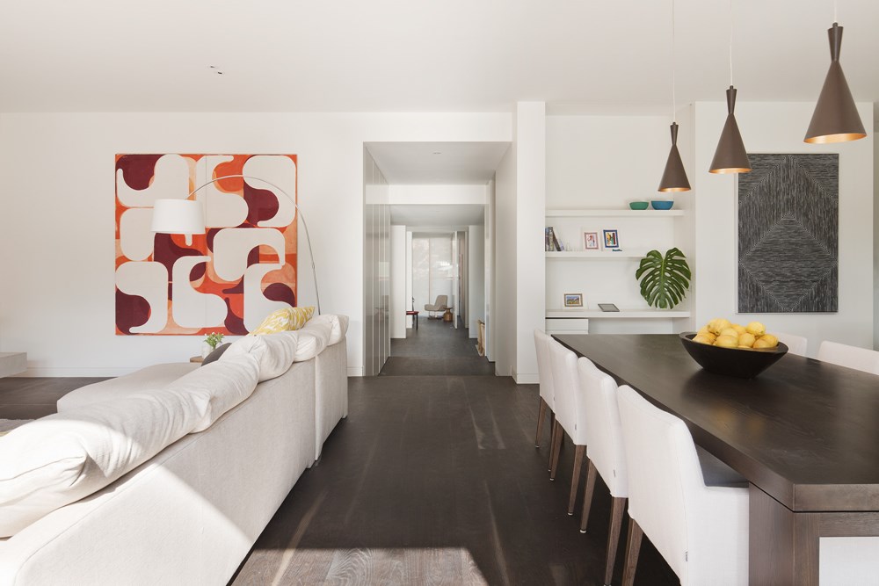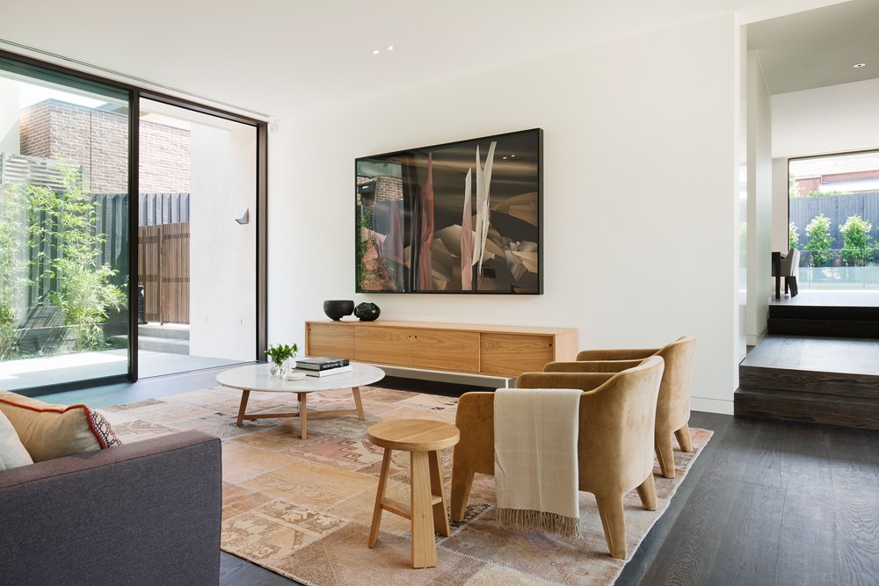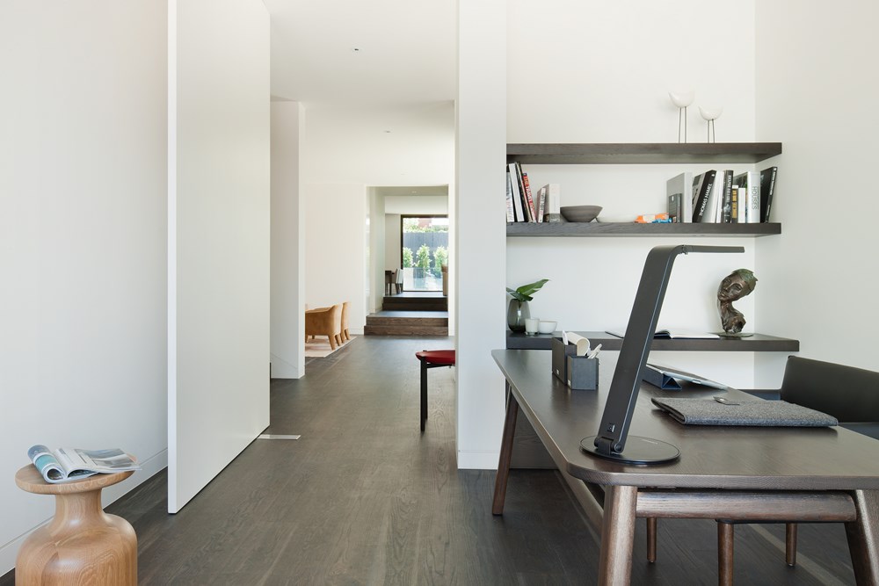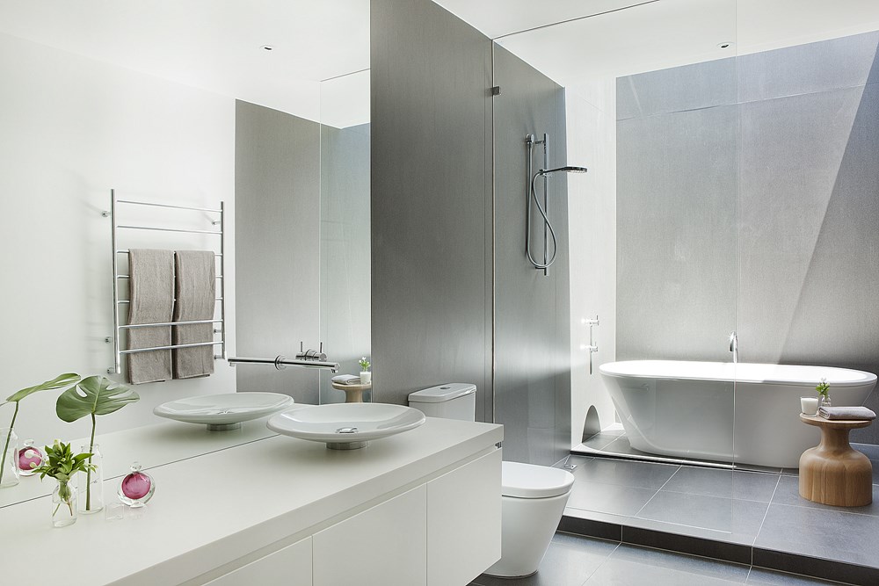Malvern house by Canny has 4 bedrooms, 2 bathrooms, 2 powder, 2 living, study and a double garage, this Lubelso has been thoughtfully designed and carries refined features throughout.
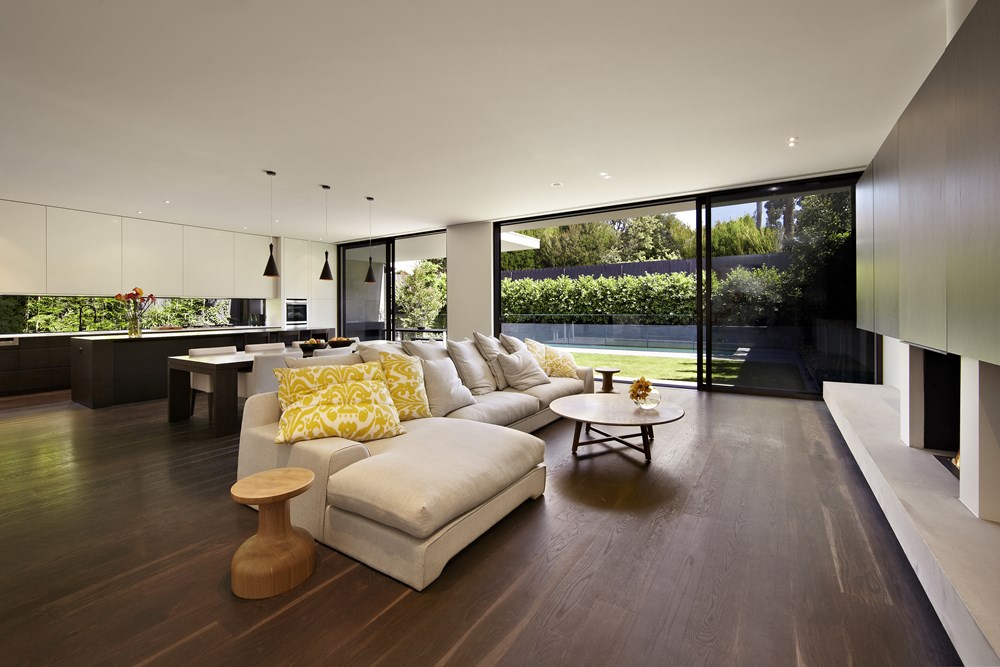
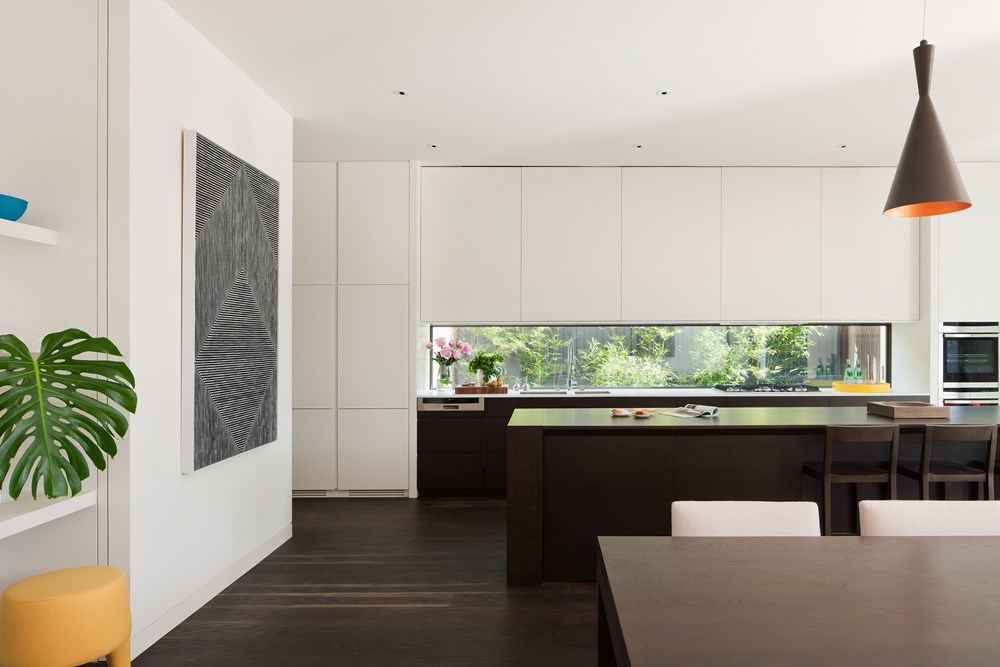
When it came time to build a new home, this family knew what they wanted: a contemporary design with plenty of light and an easy flow between indoors and out, as well as between living zones. They already had the perfect position, ideally located across the road from a primary school and a large park. They just needed the house to match. The family were drawn to the distinctive elegant lines and strong modern facade of this Lubelso creation. Lubelso by Canny designed and built the house in conjunction with Canny Architecture. The design was adapted and refined to ensure it was well suited to the block, sat well on the site and also suited a family’s use of the home. High on the owners’ list of wishes was a home in which they could entertain with ease, with adaptable living spaces, generous transitions and a natural synergy between indoor and outdoor spaces.
With its clean, minimalist aesthetic and high attention to detail, this home is the epitome of luxury family living. The two-storey abode flows over a generous 550m² with three integrated living zones, four bedrooms, a study and, beneath a spectacular cantilevered roof overlooking a beautiful backyard and pool, an outdoor entertainment area.
Filled with plentiful light and featuring distinctive elegant lines, this modern home has a calm overall sensibility. High ceilings and full-height glass doors and walls add to the sense of space, increasing the light in the home and the feeling of luxury. On the ground level, the three large living zones are multi-use spaces that are open and comfortably flow into each other. Living areas also open to the outdoor space, whether it’s to the pretty decorative pond draped in lush greenery for a tranquil natural outlook, or to the outdoor entertaining area and on to the pool. Creating a sense of space and tranquillity was an important factor in this home and one that influenced the design direction.
Contrasting black and white in simple linear styles, with timber tones for warmth, adds to the calm, elegant atmosphere. The American oak flooring’s rich tones warm the home and in the main bathroom, the Basaltina slabs lining the walls are full height, crisply contrasting with the white bathtub. Another fabulous feature of the lower floor is the gas fireplace, with its expansive concrete hearth acting as an ideal place to sit back and relax, stay warm and enjoy the ambience while sipping a glass of wine.
Lubelso has combined to create a residence of superior quality, with beautiful design elements for this family to live and entertain in. Contrasting tones washed in natural light, together with warm timber features, enormous abundance of glass and lofty ceiling heights, create a tranquil, sophisticated space.
Malvern house by Canny has 4 bedrooms, 2 bathrooms, 2 powder, 2 living, study and a double garage, this Lubelso has been thoughtfully designed and carries refined features throughout.
Photos by Canny
