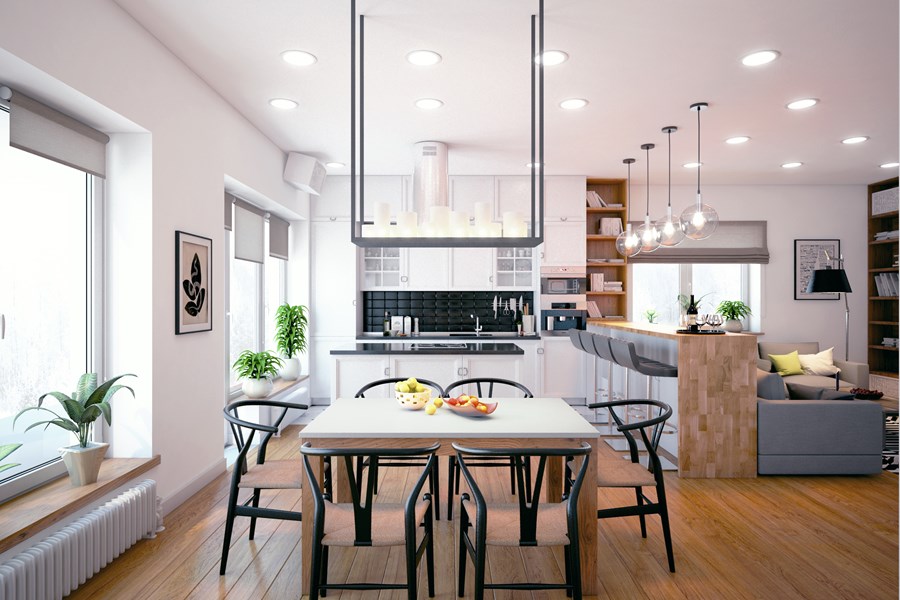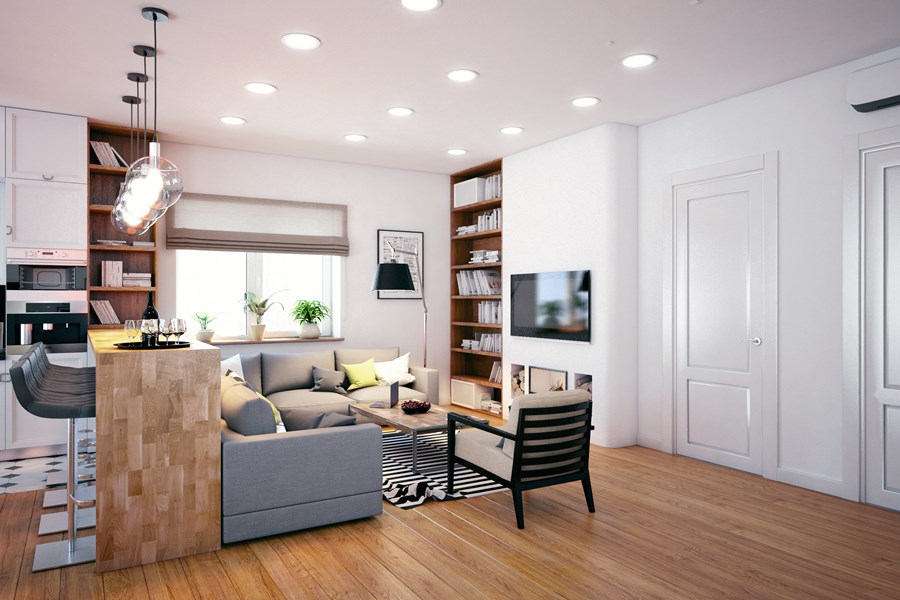“At the beginning of August 2014 design studio Geometrium (Alexei Ivanov and Pavel Gerasimov) took House project in Lipetsk with total area 306 square meters. Customers, a young family, husband, wife and three newborn babies. House was not built by the time of technical requirements preparation, so interior design was made accurate with architectural project plan.
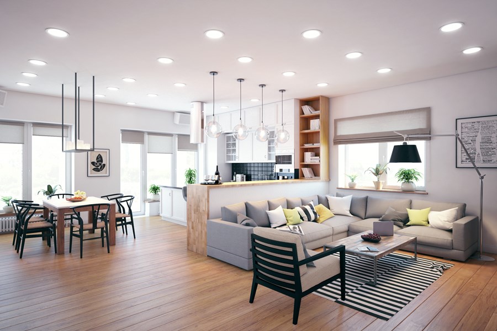
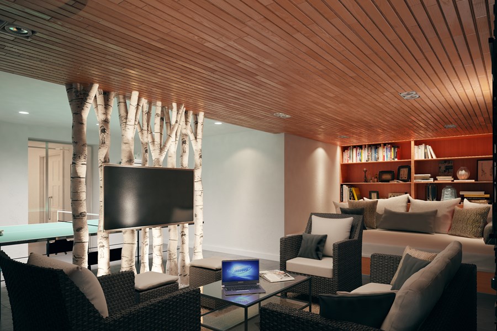
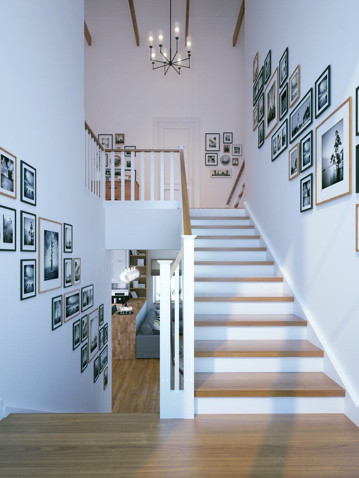

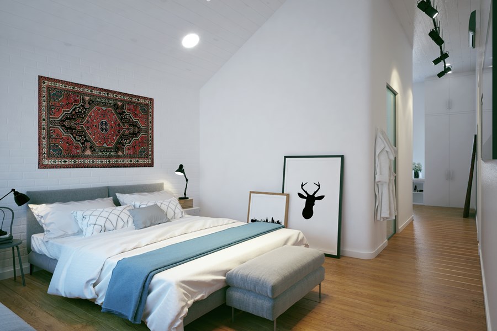
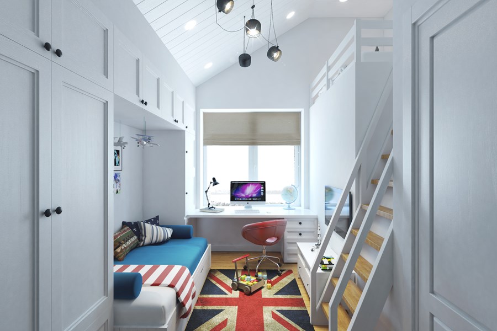
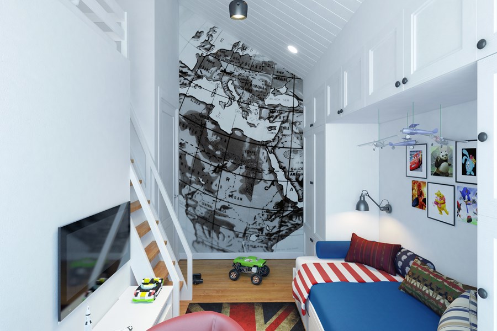
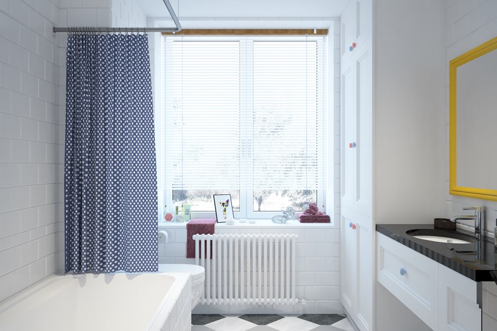
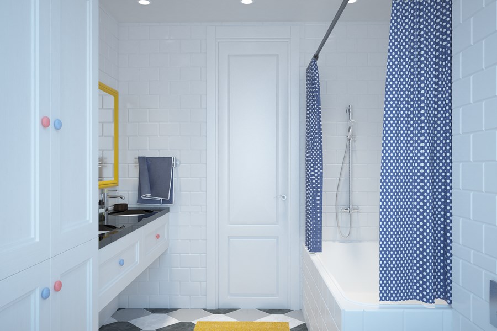
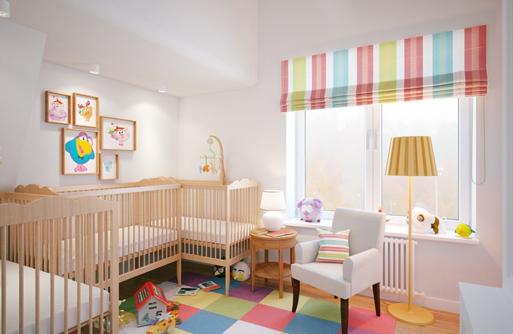
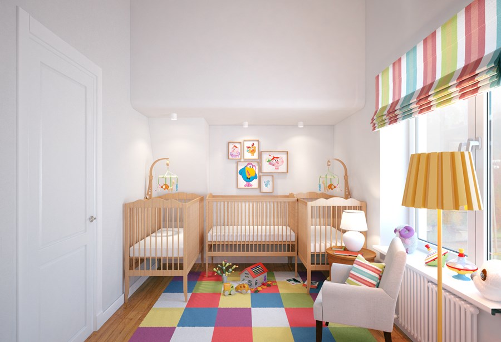
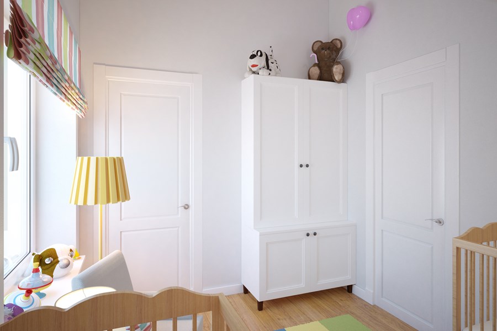
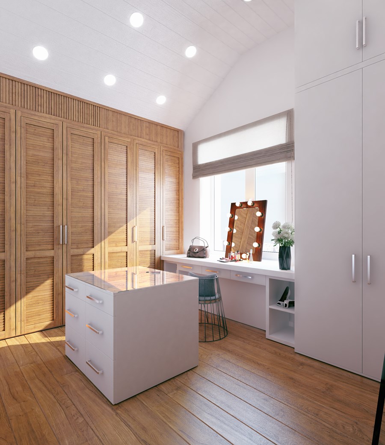
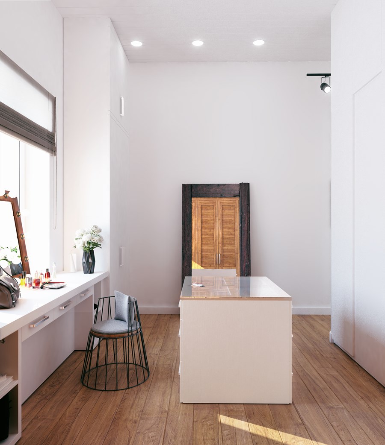
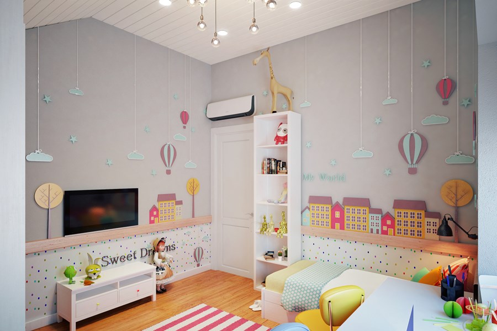
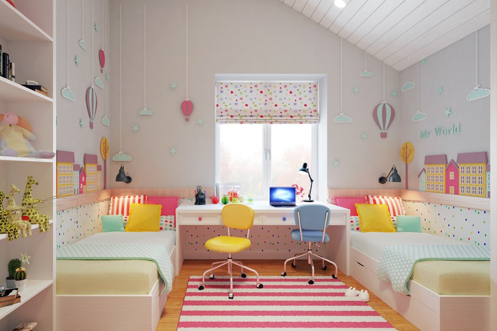
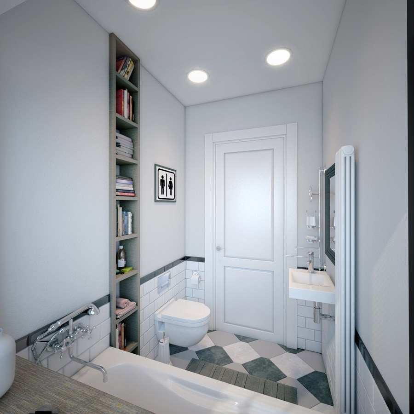
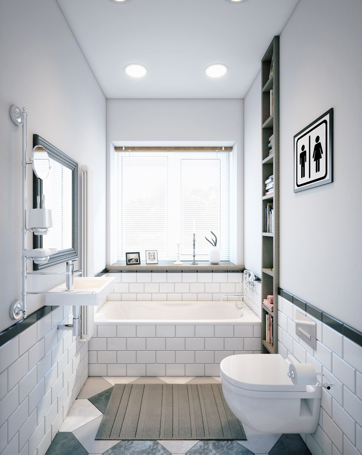
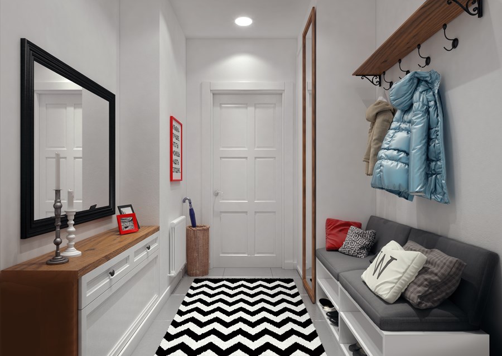
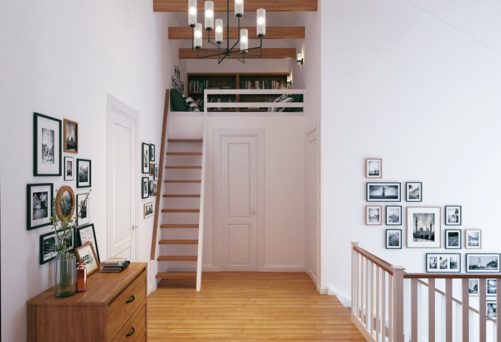
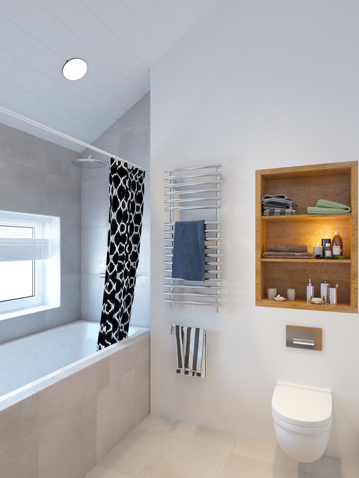
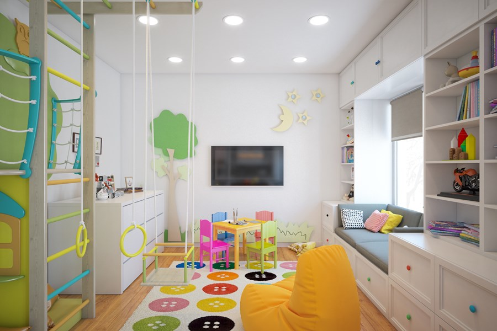
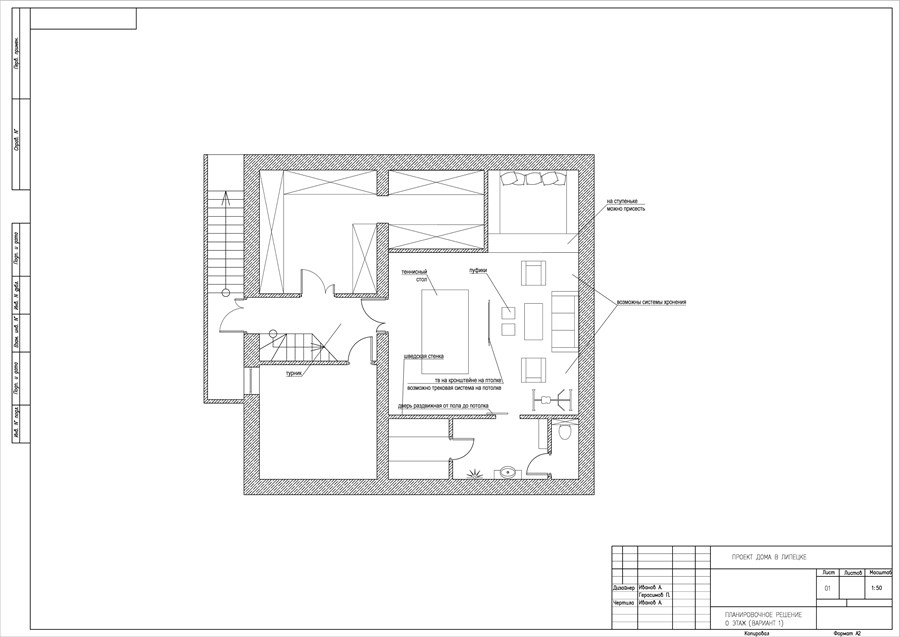
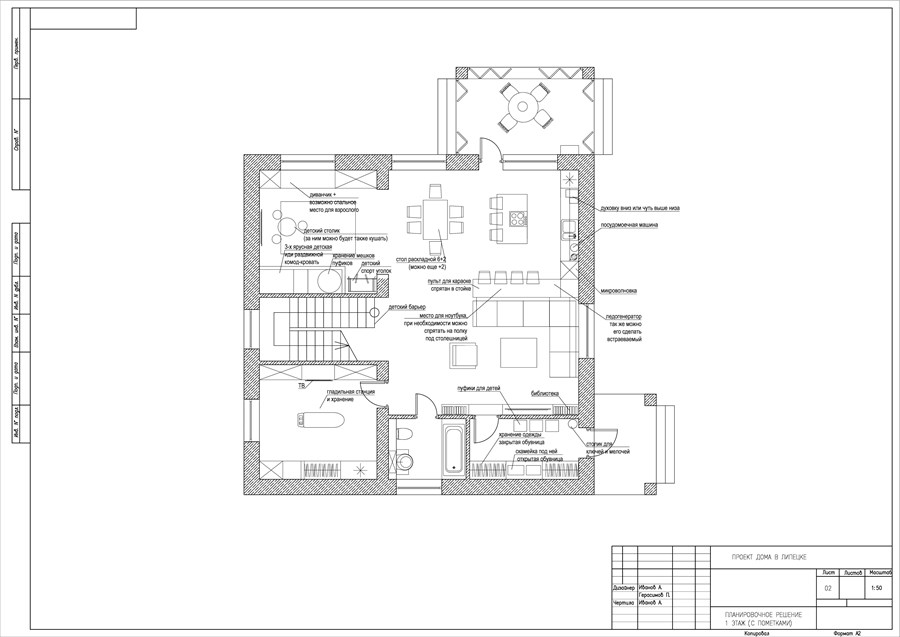
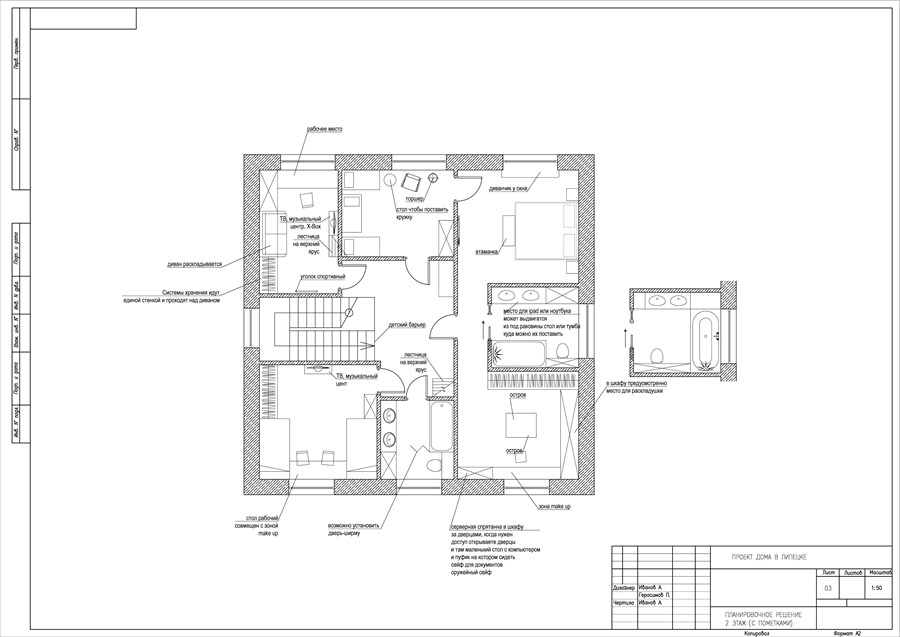
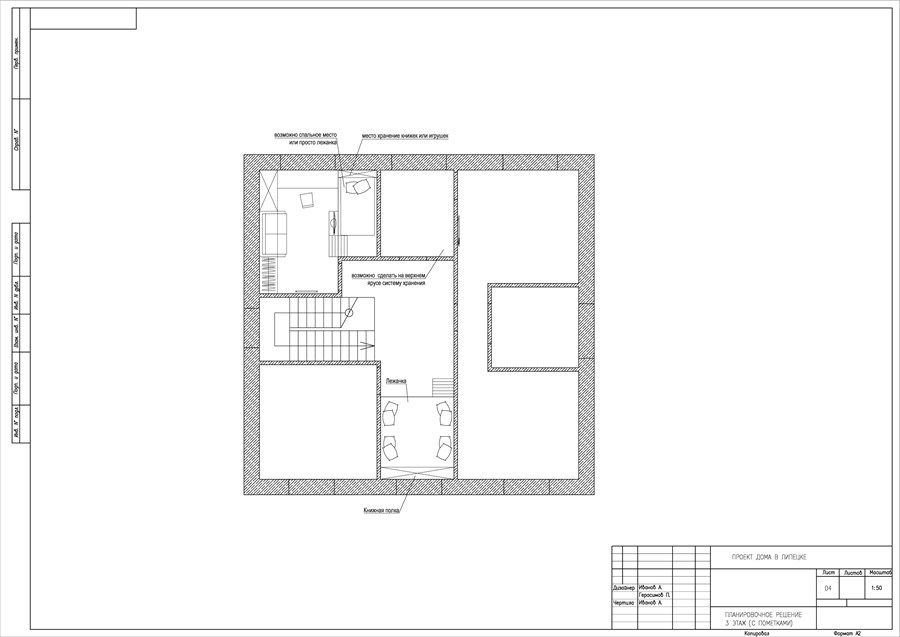
The interview with clients took us about 6 hours. We figured out a detailed needs, together imagined the future life in the new house, analyzed and created detailed technical requirements album with 48 pages.
When technical requirements was approved we stepped over to planning(project) decisions. Based on technical requirements data and architectural project, we developed planning decision:
On the ground floor, we placed a recreation area near the shower and hamam. Customers wanted to sing karaoke, drink wine, smoke hookah and relax from everyday hustle and bustle. Also we put couch, where you can lie down and read a book on a soft mattress. This is a sport area as well with ping pong table at the entrance and exerciser in the corner. Other areas are intended for the storage and boiler room.
On the first floor, we placed the entrance area, the hall, the main area, a living room, kitchen, dining room, in front of kitchen we placed a children’s playground where the kids can play and be seen, while mom cooks. Also on the ground floor is a laundry room and restroom area that will store all the equipment for cleaning, additional freezers for products, storage, washer and dryer, ironing system, all that will be necessary mistress. On the floor is a guest bathroom also.
On the second floor of the house private areas of all family members located. They are designed so that the children had their own room and bathroom. One large bedroom and dressing area, which is shared bathroom for parents. In the on the second floor hall and in Yaroslav’s room, private third tier, which you can use for book reading or iPads.”
