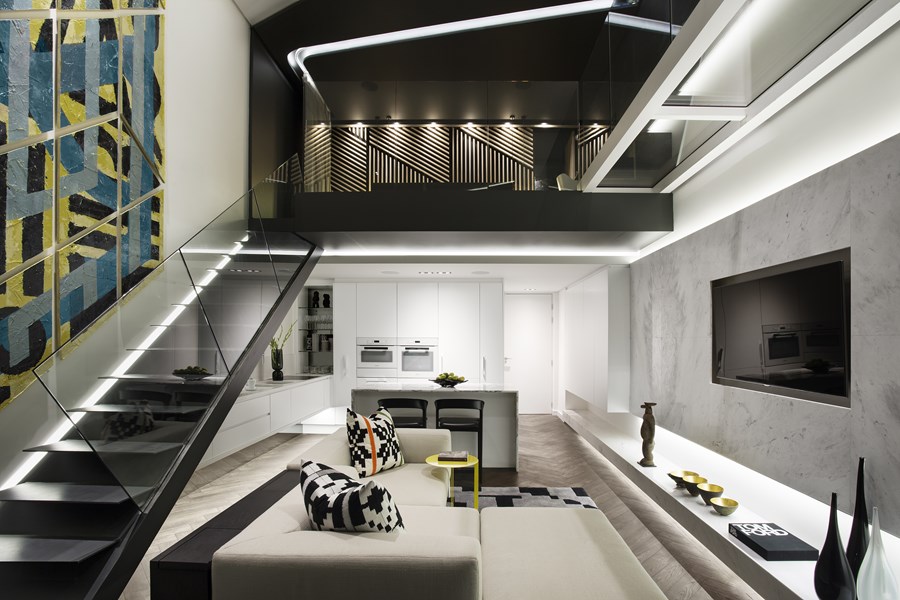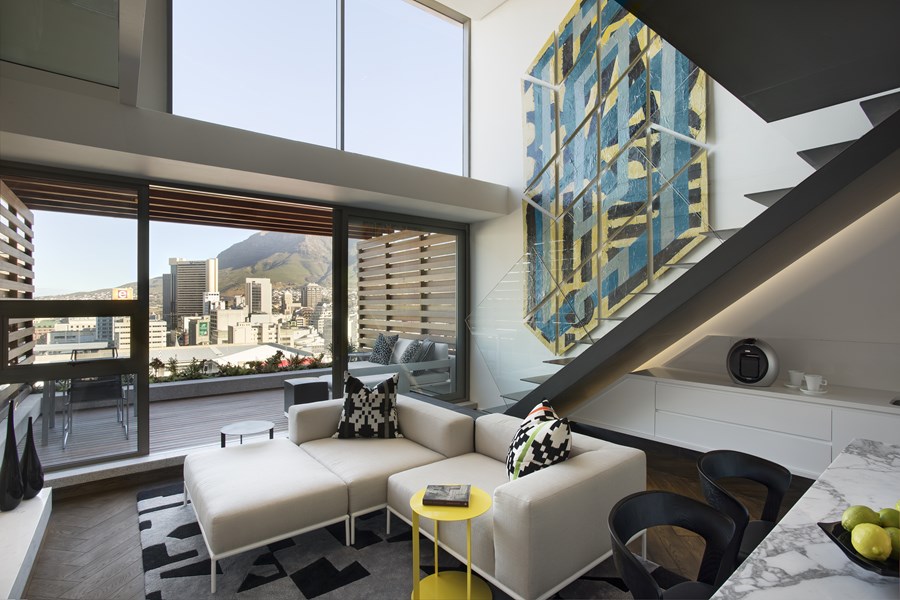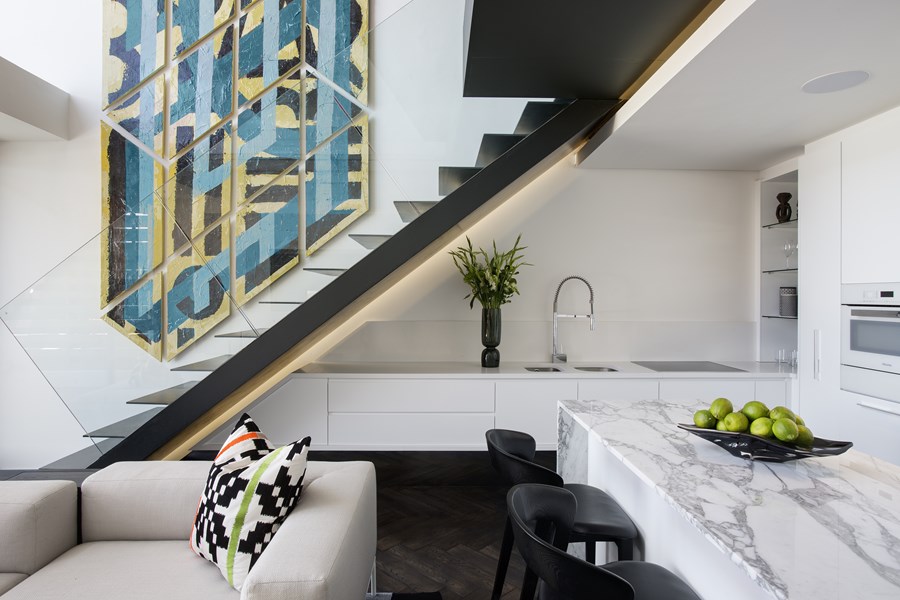The brief to ARRCC interior design studio was to transform a duplex apartment shell in De Waterkant, a trendy suburb in the heart of Cape Town where cool-hunting hipsters frequent impossibly quaint eateries by day; at night it becomes the urbanites’ fashion-forward playground.
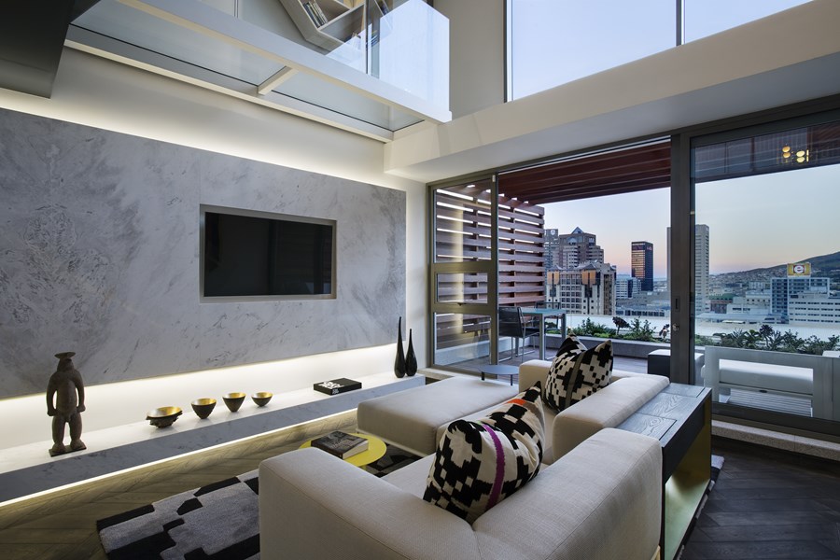
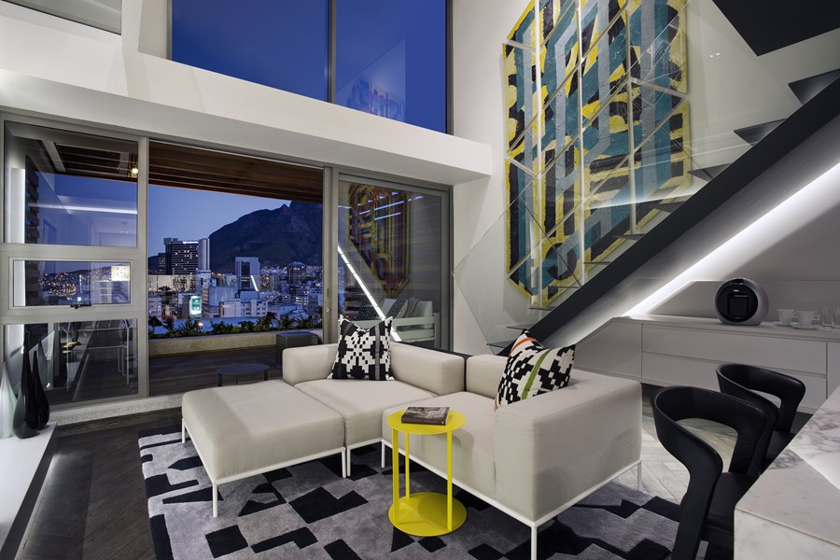
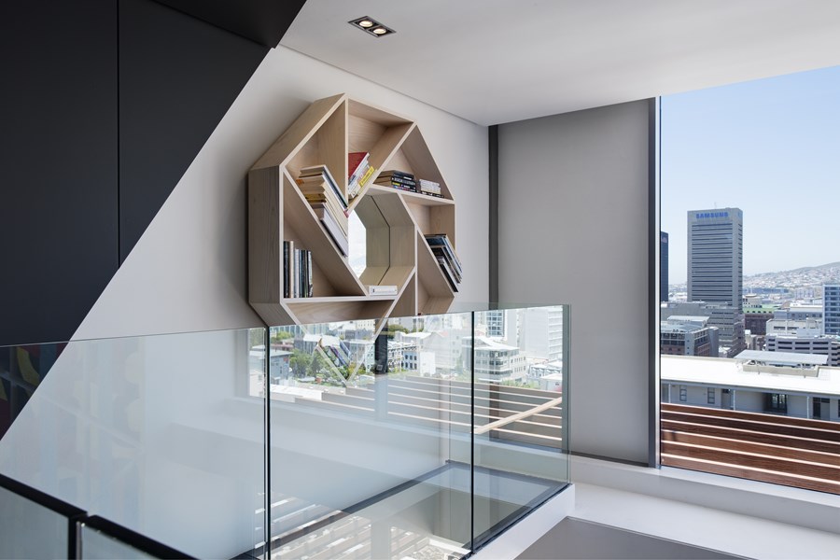
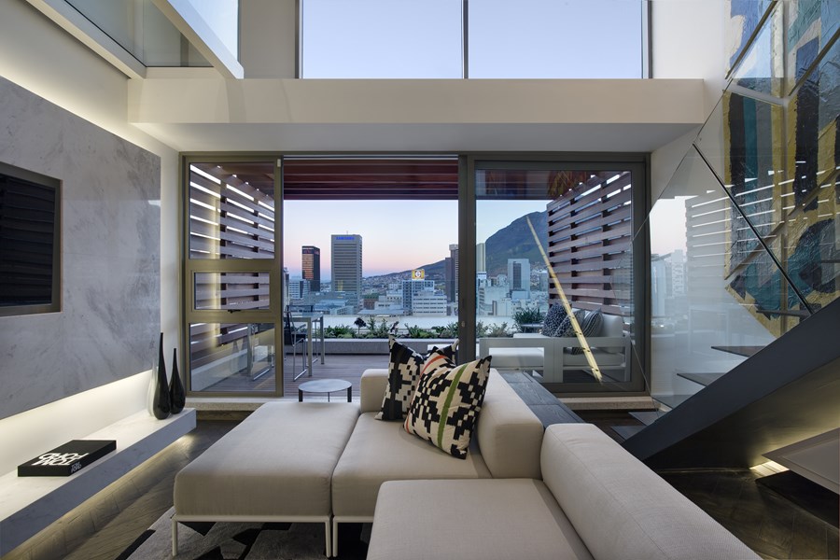
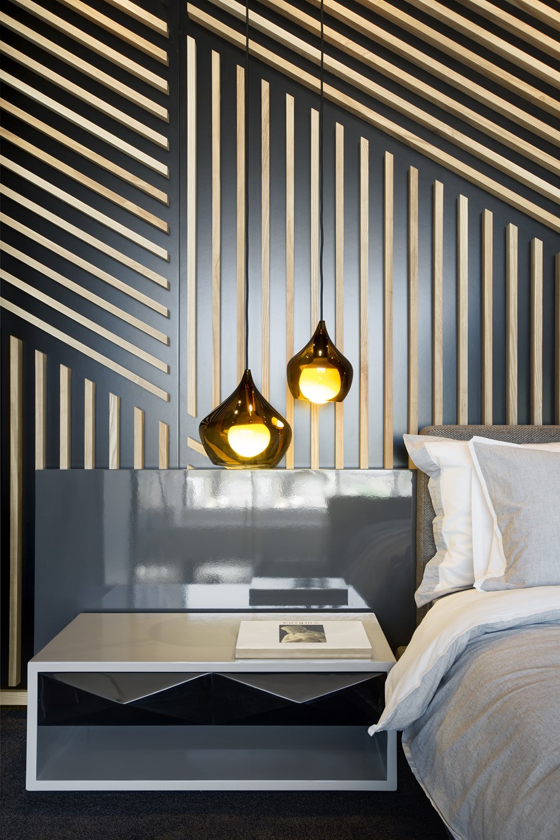
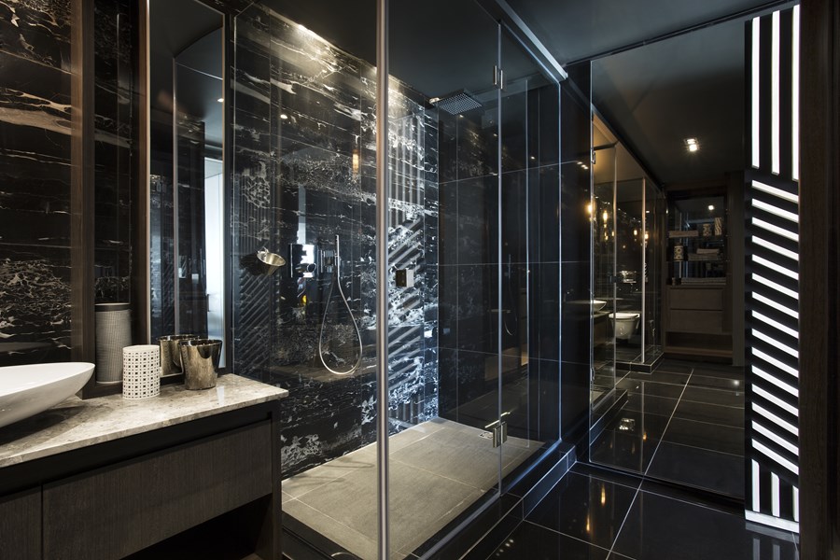
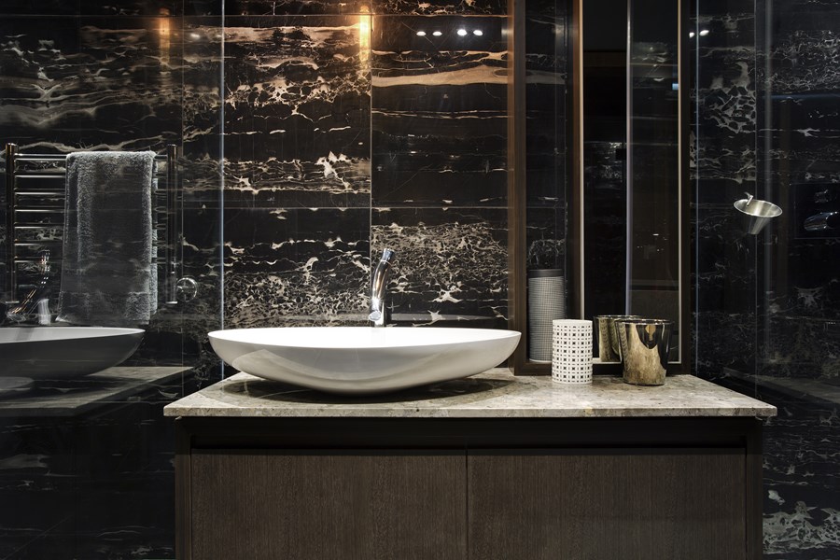
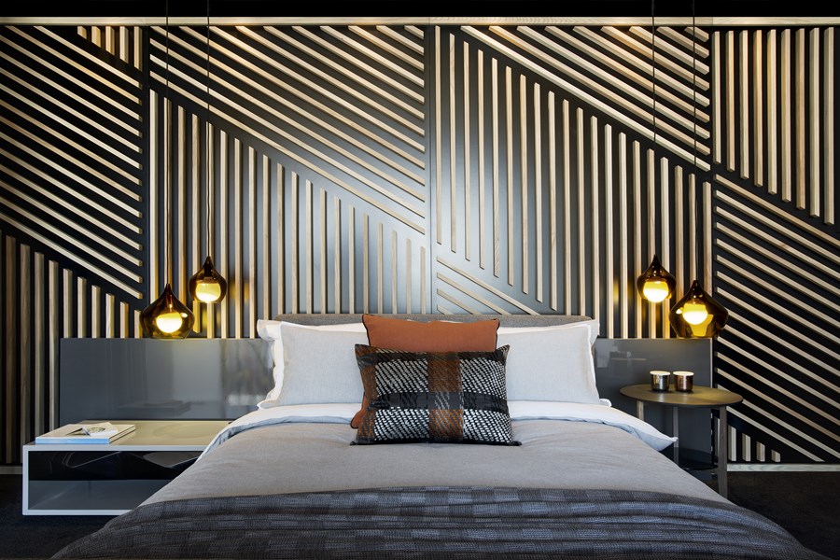
Previously known as Antoni Associates, ARRCC is renowned for considered and engaging interiors at the leading edge of design. The interior and design studio creates life-enhancing spaces that reflect both client and location; through this refined approach to design, ARRCC has developed a global style focused on detail and substance.
ARRCC was asked to create a sanctuary that also captured the essence of ‘urban chic’, combining contemporary living with high design. Using these criteria, AARCC designed a dynamic, clutter free space which is a forward-thinking, contemporary-luxury urban space that maximises spatial use, cutting edge design and technology. The design of the apartment expresses a distinctly modern African attitude that is aligned with today’s demands of fast-paced city living.
Floating above the city streets, the duplex is now a space of calm and serenity, perfect for re-energising and relaxing. The requirements of the modern urban couple who desire to live a streamlined, fluid and finely focused existence and the need to express their individuality were at the forefront in the conceptualisation of the apartment. The spatial constrictions required careful consideration be given to ergonomic planning; the resulting design takes advantage of the small space to highlight clever functionality and wherever possible spaces double-up in function.
The existing shell was a small narrow space with high, double-volume walls; total internal floor area was only 65 square meters. The solution was to create a light living space with a dark bedroom cubicle cantilevered overhead. To define the bare spaces ARRCC’s Mark Rielly and Michele Rhoda conceptualised a monochrome palette for the base fabrics of the walls, floors and ceilings. This theme of day and night was introduced to reflect the way in which the apartment functions differently at various times of the day. To break up the ‘box space’, angular and facetted elements were introduced in the stairwell and ceilings to create drama and interest. The large, double-volume vertical walls were broken up by the black feature stairs on one side and on the opposite wall by a cantilevered white glass bridge. The glass bridge extension adds additional floor area to the apartment and functions as a library platform. To keep the apartment spacious, and to accentuate additional floor space, a number of the design elements such as the joinery, kitchen counters and the TV wall ledge float. Concealed lighting has been added to these elements for dramatic effect.
The lower living level features a seamless spatial flow from the kitchen and living room to the terrace with uninterrupted views of Cape Town’s cityscape and Table Mountain. The black steel staircase slices through the apartment and creates a strong focal point linking to the private bedroom suite above.
The kitchen design incorporates a Careline kitchen finished in white Duco which has been matched with white Miele appliances. By cleverly tucking the kitchen underneath the staircase and having the centre kitchen island double as a bar and a dining table, the multi-functional lower level can be used both practically and for entertainment.
The brief also required that the Design Team create a master dressing room. Due to the size of the apartment, the designers combined the master dressing room and en-suite bathroom and created a ‘moody’ sanctuary for bathing and dressing.
There is a strong emphasis on rhythm, geometric forms and graphic elements. The general colour pallet is kept crisp and monochromatic for a clean and uncluttered look and feel. This is warmed up with a dark wood parquet flooring and the angular, graphic timber screen used behind the bedroom wall to separate the en-suite dressing room. The parquet flooring, concealed LED lighting and décor items bring the added dimension of warmth into the space. To introduce colour, accents from ARRCC’s sister company OKHA play with a fusion of modern African graphic to juxtapose the lean, monochromatic interior. Artist Daniel Orme was commissioned for the major artwork hung above the staircase.
Some of the furniture has multiple uses – tables provide storage, the bookshelves act as an installation artwork – plus all the furniture was custom-designed to fit in the available space and still allow enough circulation. The furniture is modular, allowing the layout to be re-configured as required. ‘Less is more’ was the design rule but personal expression and individuality still have their place.
Renowned for its contemporary take on African luxury, ARRCC’s distinctive style, paired with the unique pieces designed by OKHA, sets this apartment in a category of its own.
Photographs: Adam Letch
