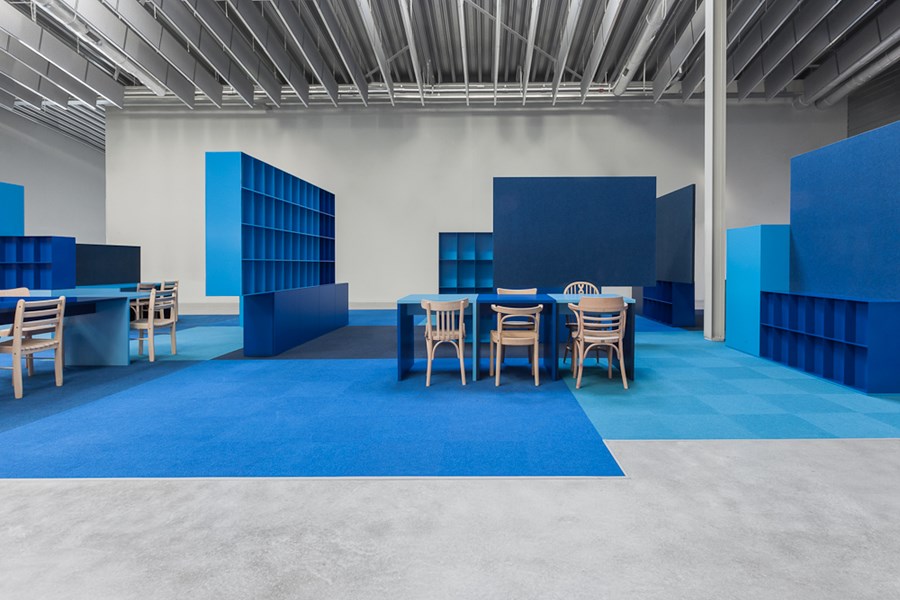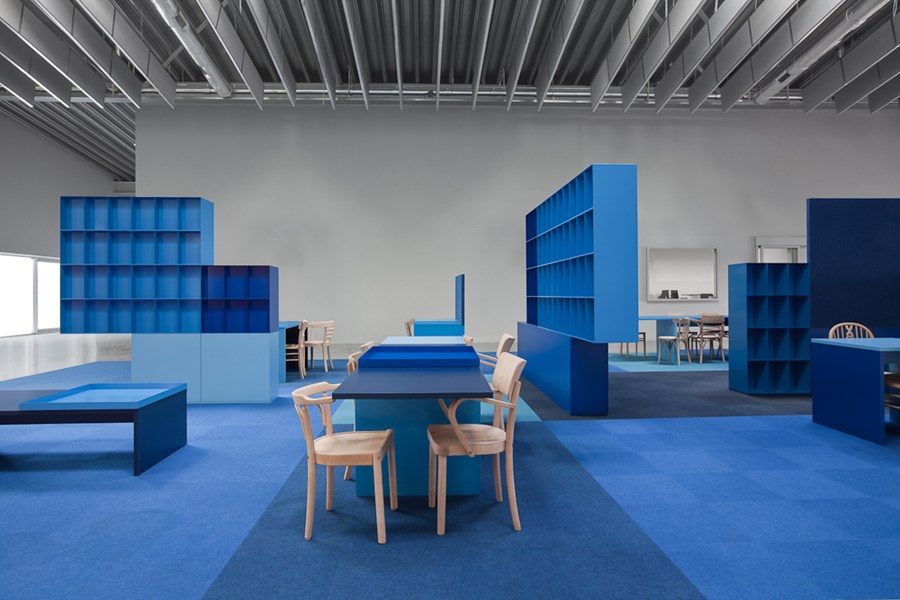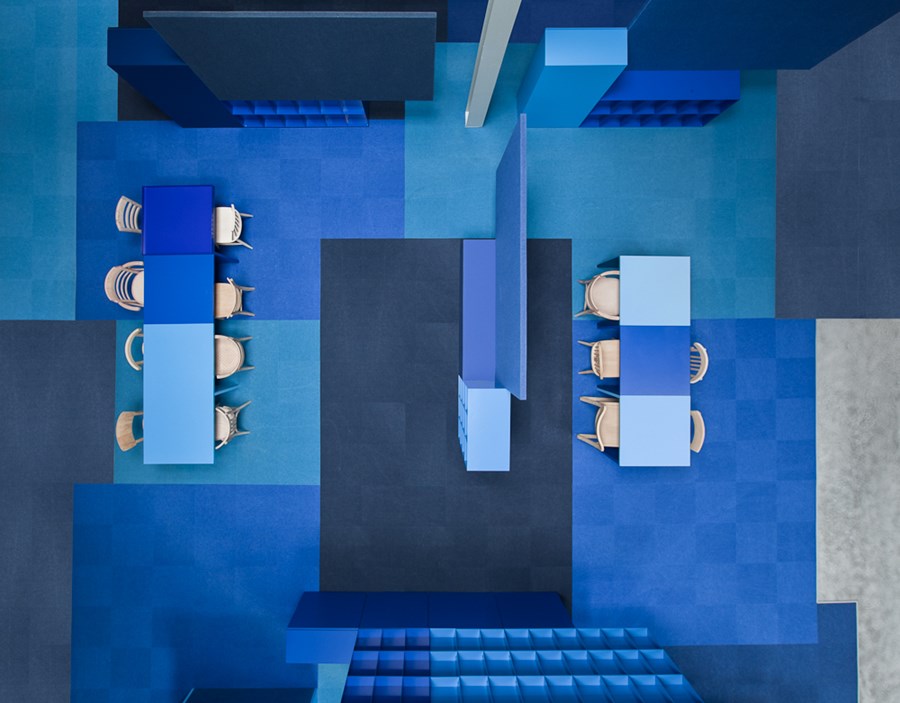Social 01 is a project designed by i29 interior architects for Combiwerk, and covers an area of 8500 m².
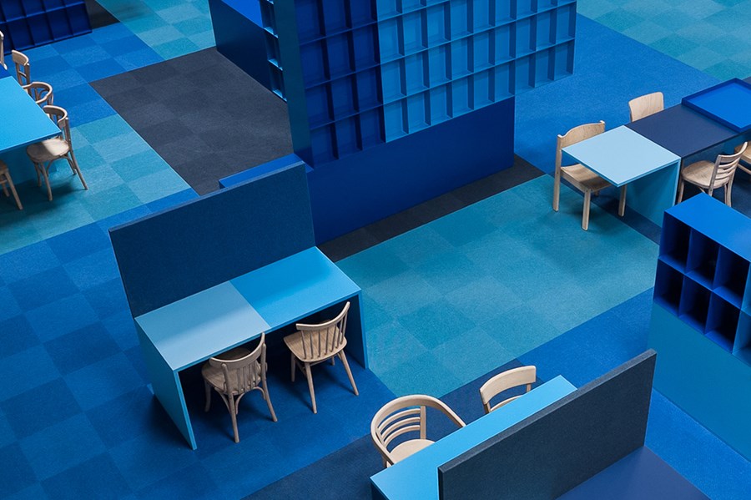
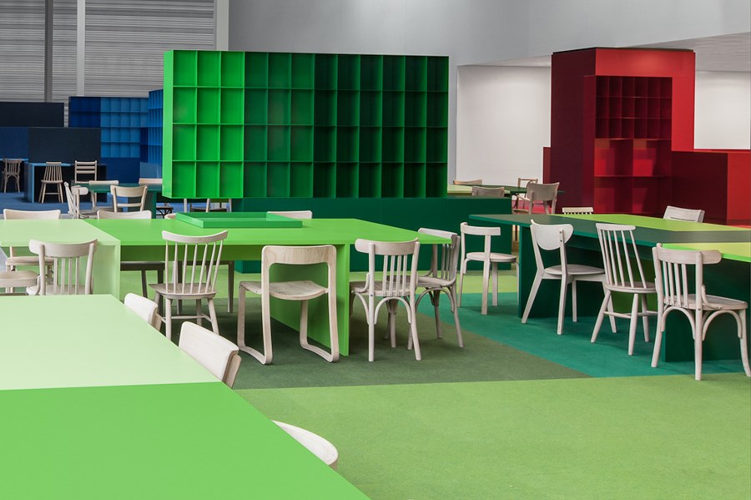
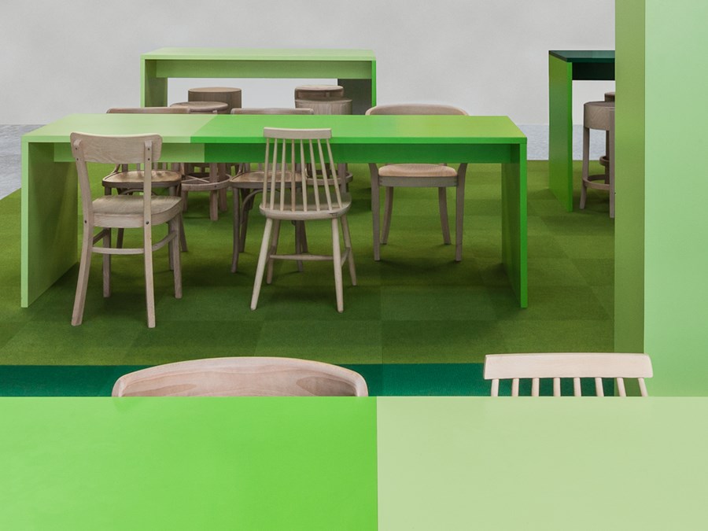
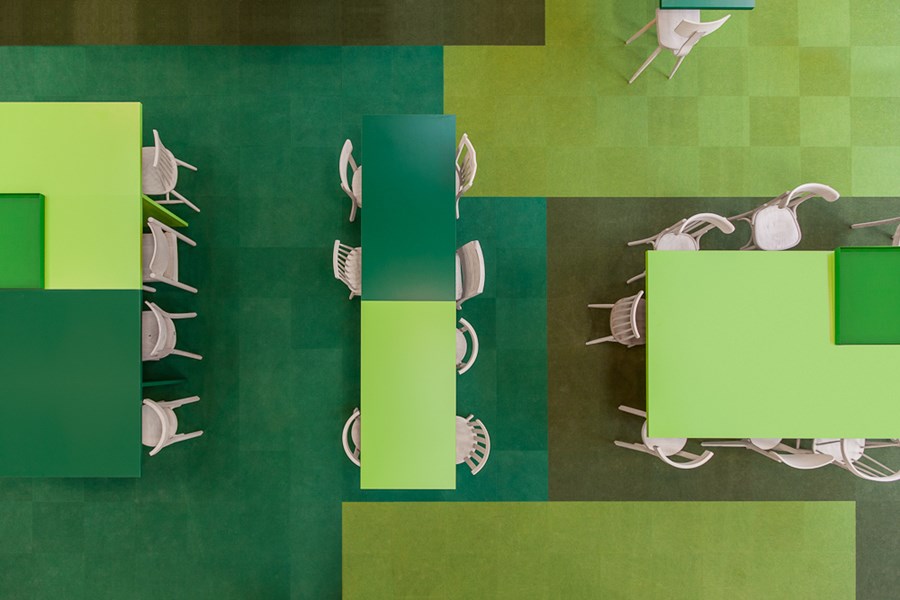
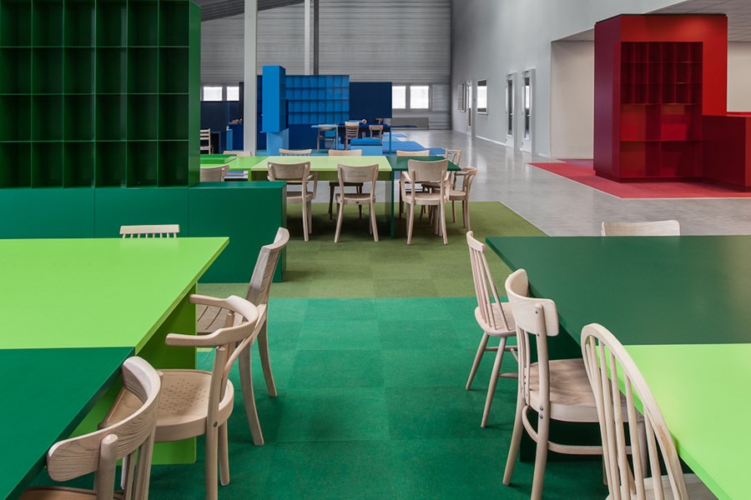
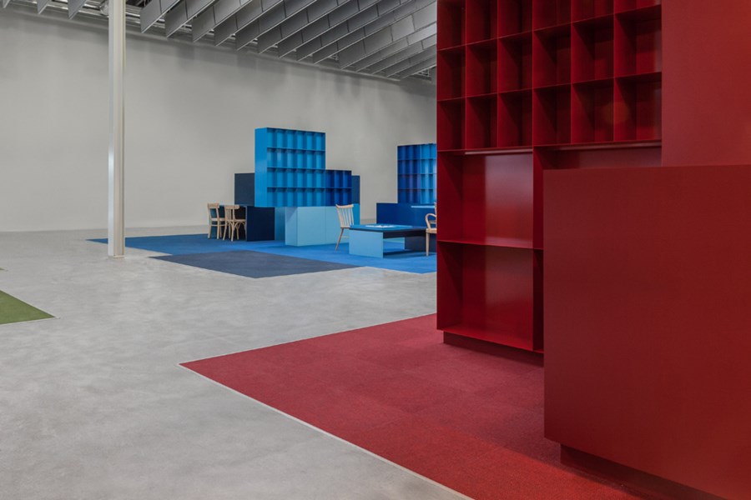
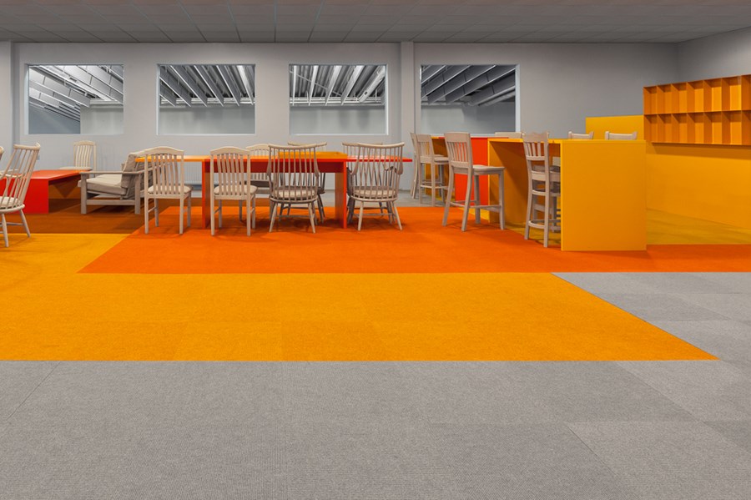
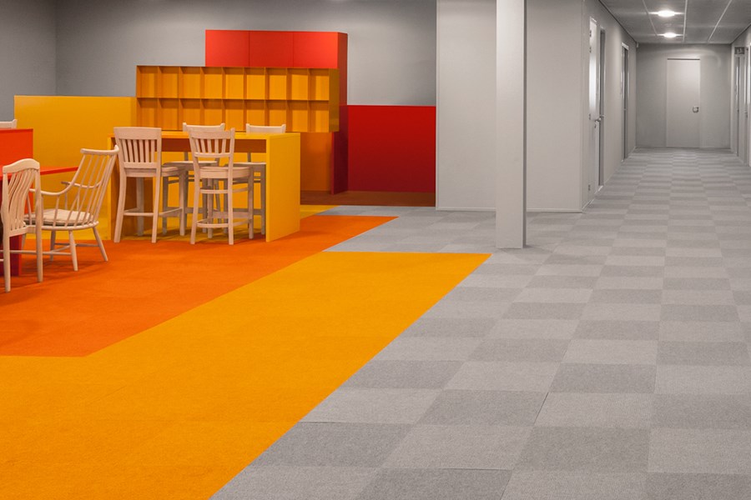
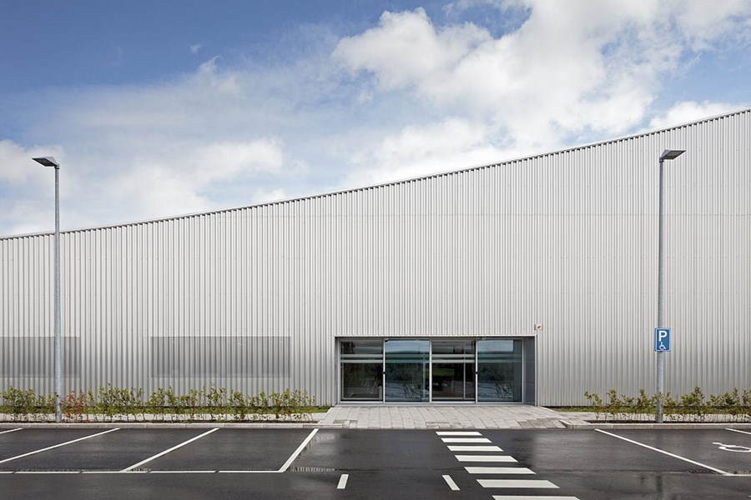
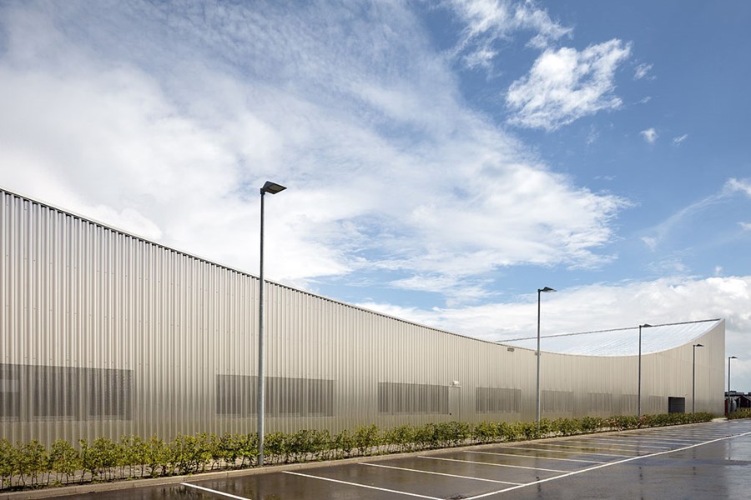
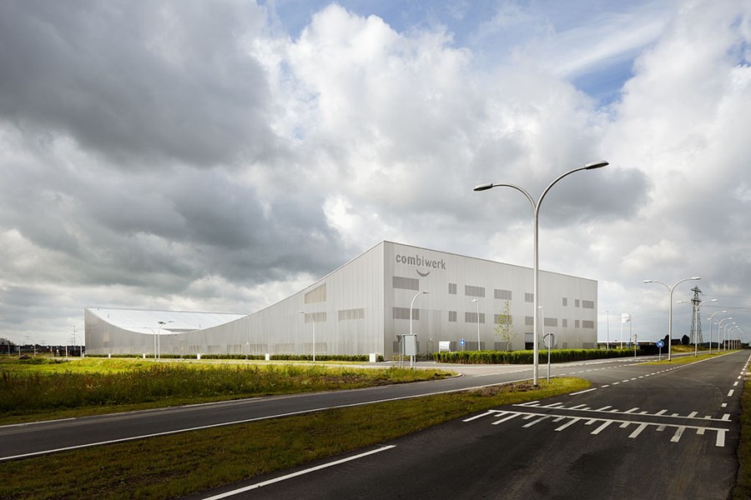
This Social Workplace (SW) company offers custom work to people who, due to a physical, psychological or mental limitation, are not able to find a regular job. Besides these limitations, the possibilities and talents are especially looked at. There is a strong, positive culture. The new construction was intended to clearly reflect this. The building was designed by VMX Architects and has a total surface area of 8500 m2. For the interior, which includes 4000m2 of office spaces, a company restaurant, the career square, entrance ways and a lobby, i29 interior architects was consulted. The central space is a large atrium where the restaurant, the career square and the reception are situated. The building itself is a completely closed, grey monolithic shape. The same grey can also be found in the walls, floors and ceilings of the interior. When you come in, you are surprised by colourful islands, which are placed freely in the space and which only show themselves after you enter the premises. In an almost fairytale-like way, the building contains a secret garden full of colour and vitality, which is, of course, a wonderful reference to the contrast between external appearances and inner richness. The custom-designed furniture contains many ‘boxes’ where every user (so to speak) can tell his own story. In various colour nuances and variation possibilities, together with the carpets, they form colourful islands in an otherwise grey world.
Photos interior: i29 linterior architects
Photos exterior: Ronald Tilleman
