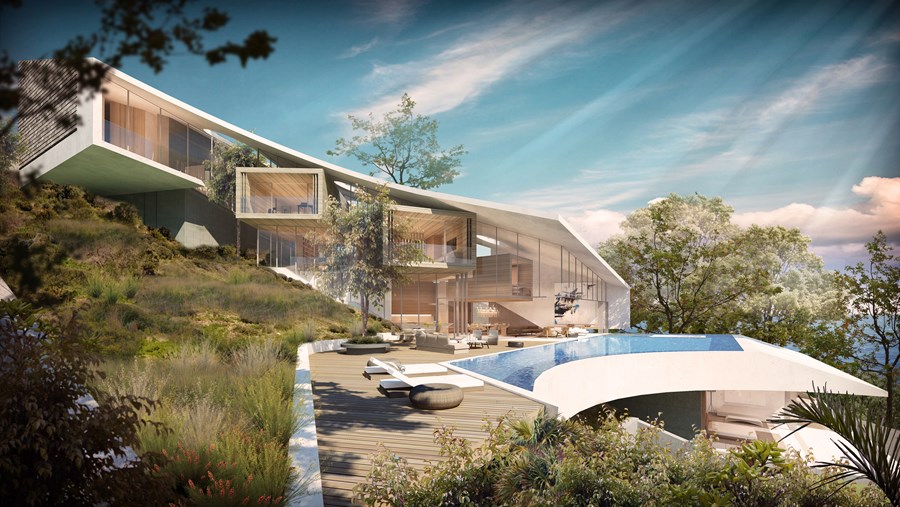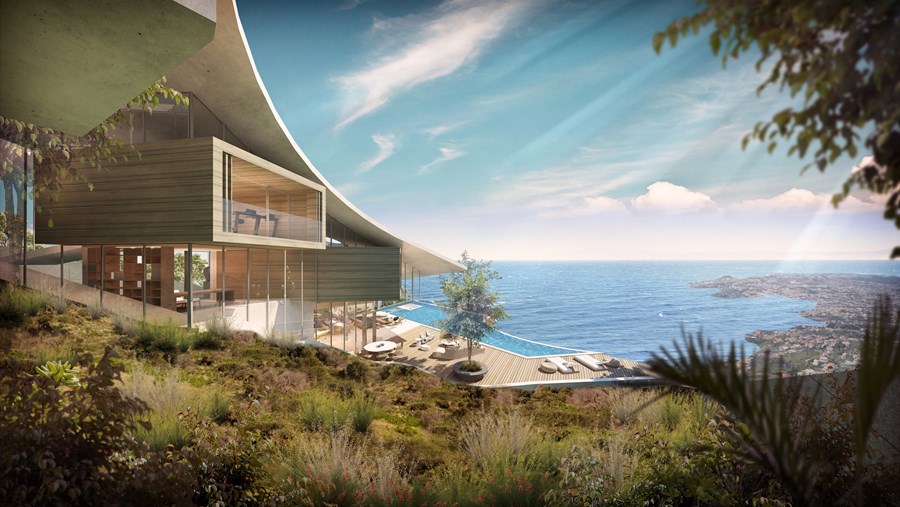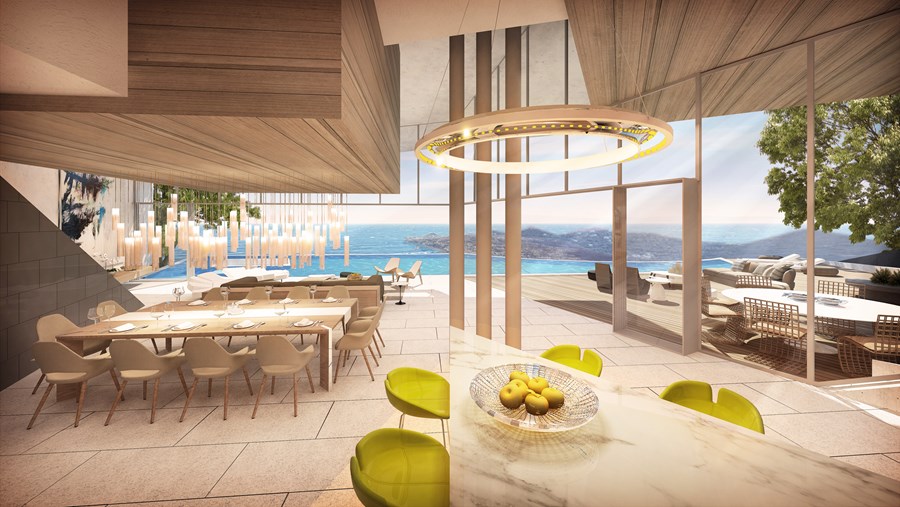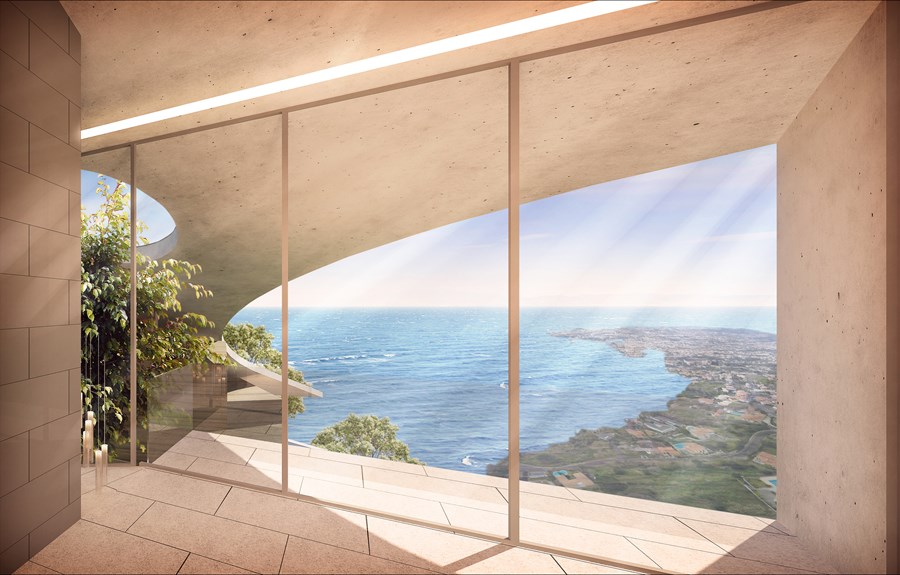Colina is a Single Residential project designed by SAOTA, covers an area of 980 m² and is located in Madeira, Portugal.

The brief was to maximise on the views of the Madeira coastline framing the sweeping slopes overlooking the sea. This family villa is situated on a steep slope overlooking the bay of Funchal. The site presented some challenges as there is a level change of 40 meter across the site with a 7.5 meter height restriction. The sculptural geometry of the roof plane mirrors the view to the coast line. Terracing timber boxes float below the sloping roof plane and are orientated to frame significant views.



