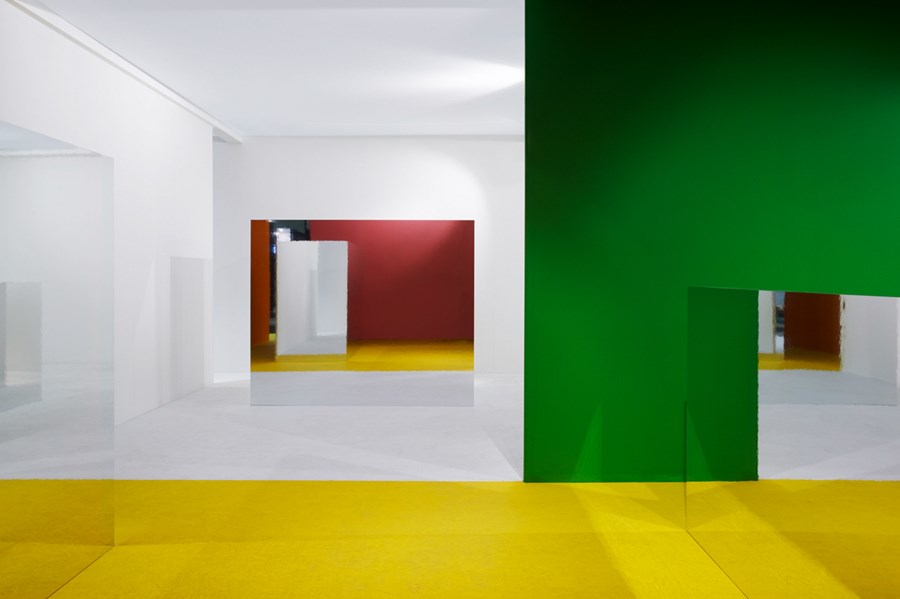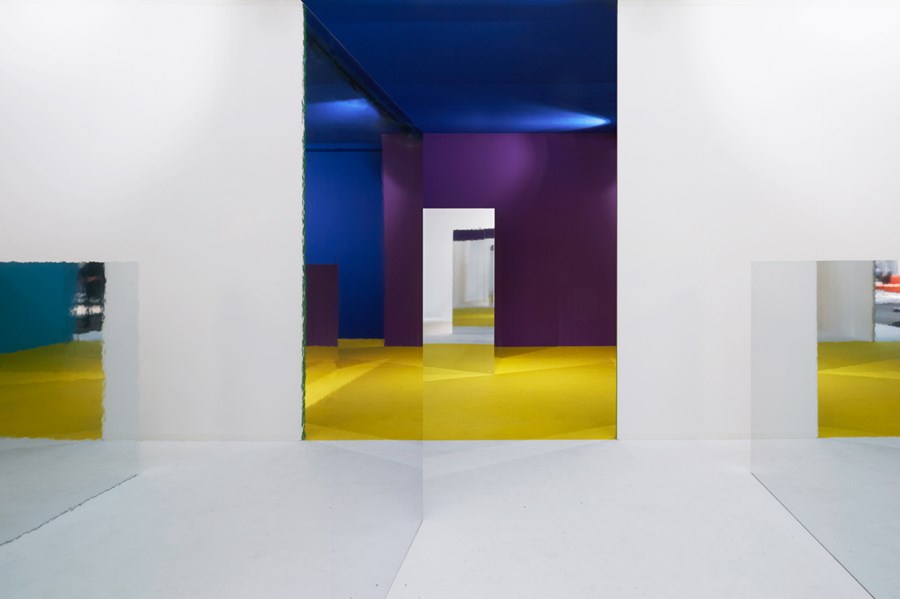i29 interior architects designed a pavilion for the dutch magazine Eigen Huis & Interieur during the annual design fair in RAI Amsterdam. With an architectural installation i29 strived to make a spatial experience for the visitors that surprises; an environment that should be discovered step by step.
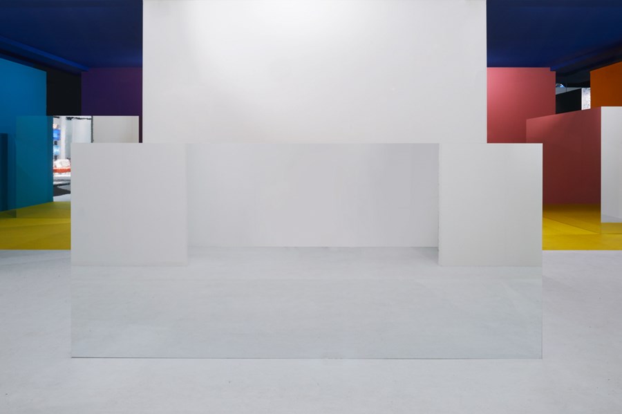
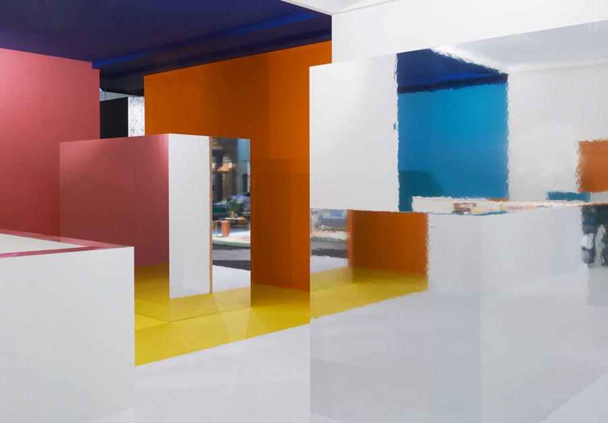
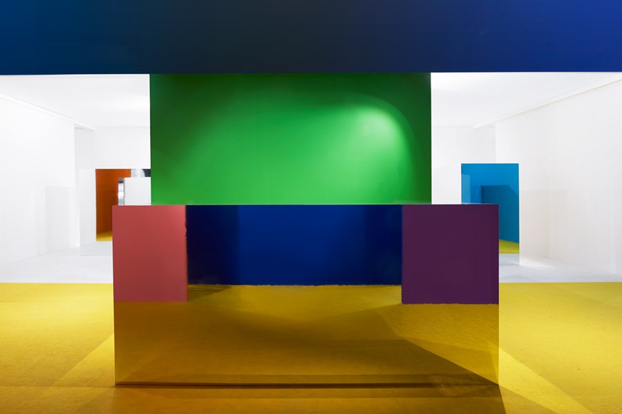
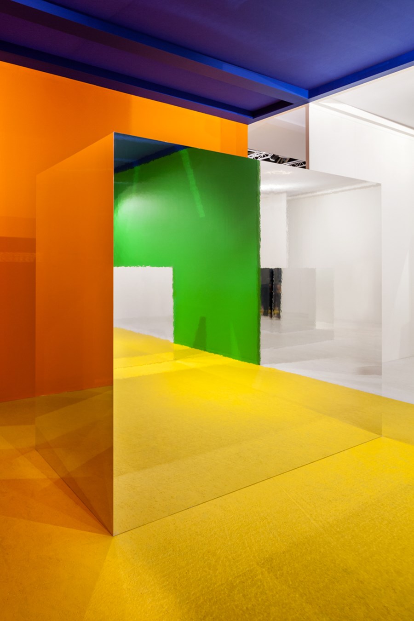
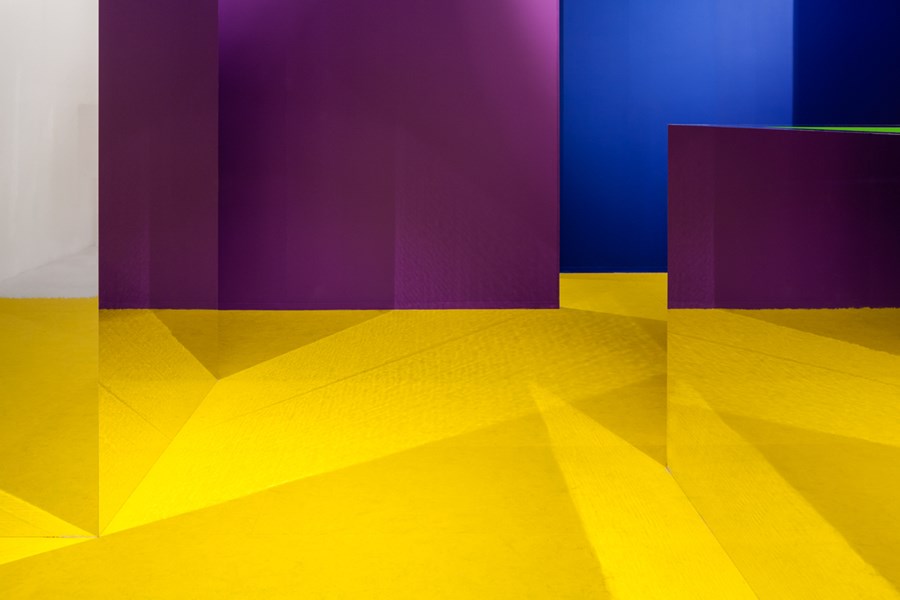
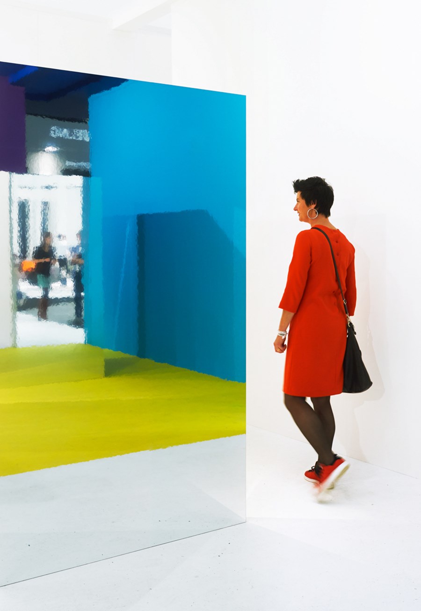
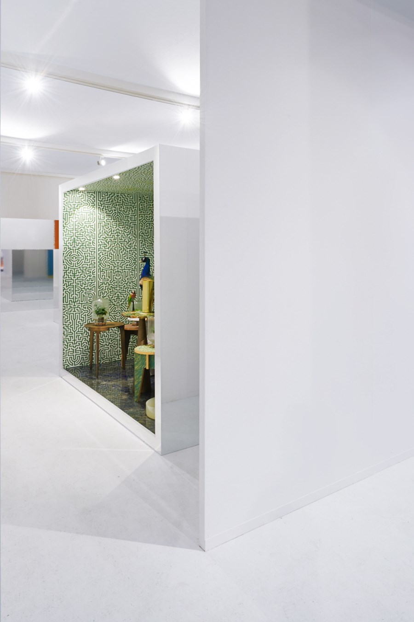
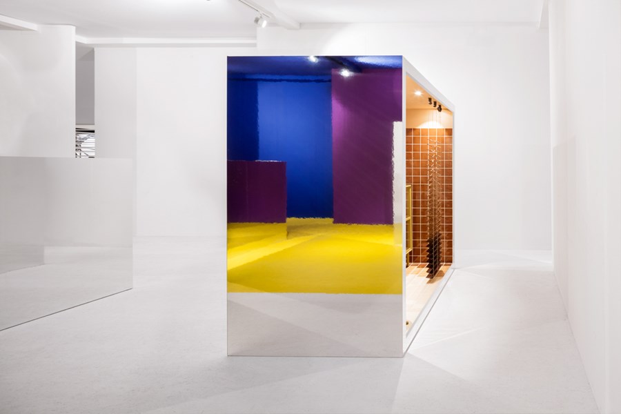
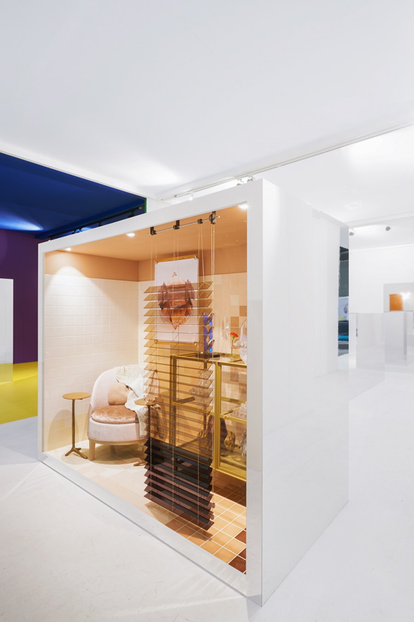
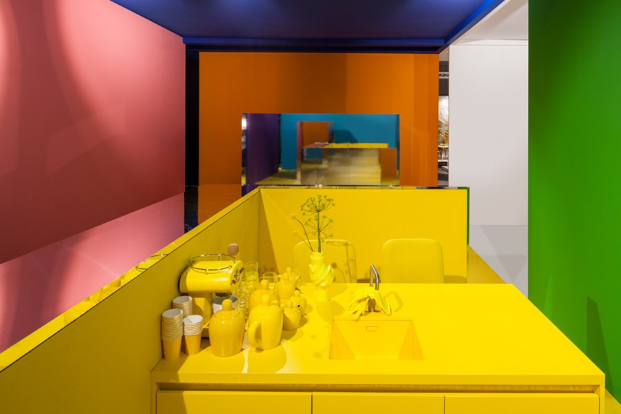

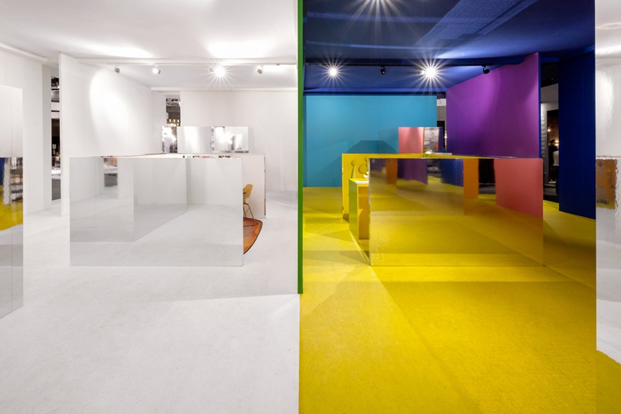
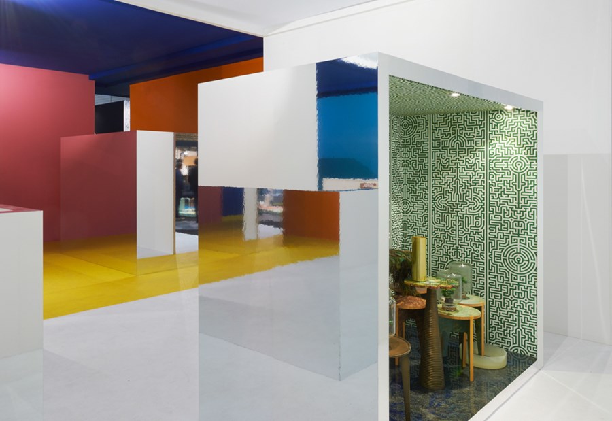
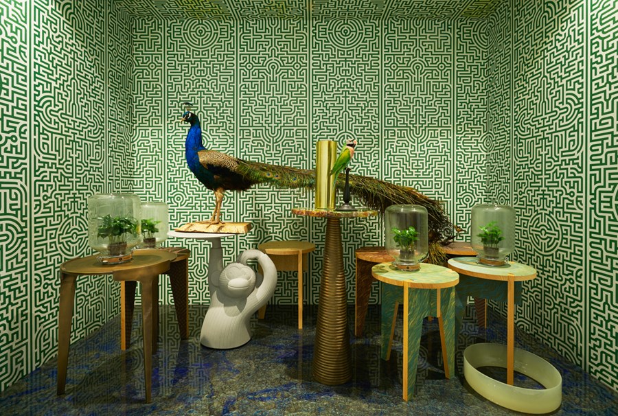
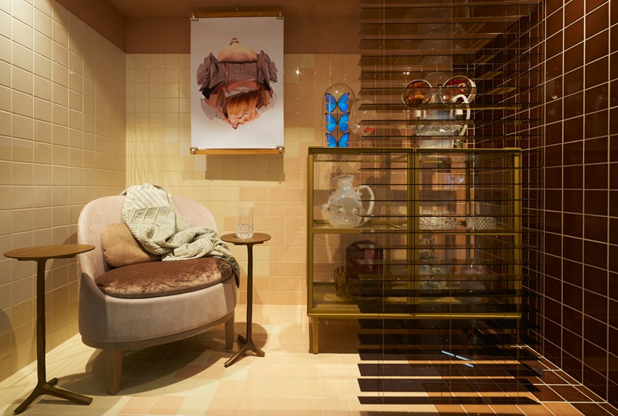
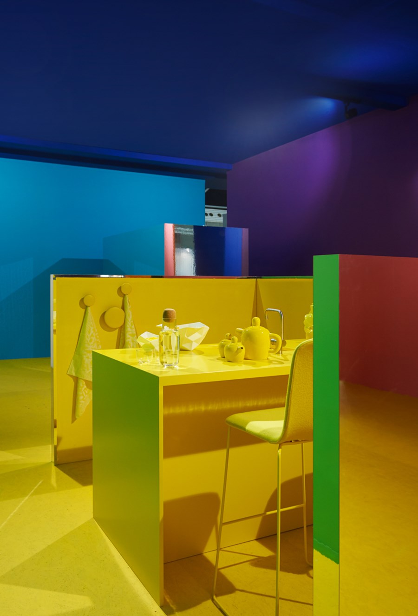

The ‘house’ has been reduced to the essence; open and closed surfaces, walls and volumes, sight lines. Contrast in color and specular surfaces are playing with the perception of space. Mirrored volumes are hiding display cases which include compressed worlds which refer to living. The contrast between the ‘emptiness’ of the pavilion itself and the richly decorated display cases reinforce each other. The powerful simplicity of the pavilion makes it a place for contemplation amidst the abundance of products at the fair.
Photo’s: Dennis Brandsma & Ewout Huibers
