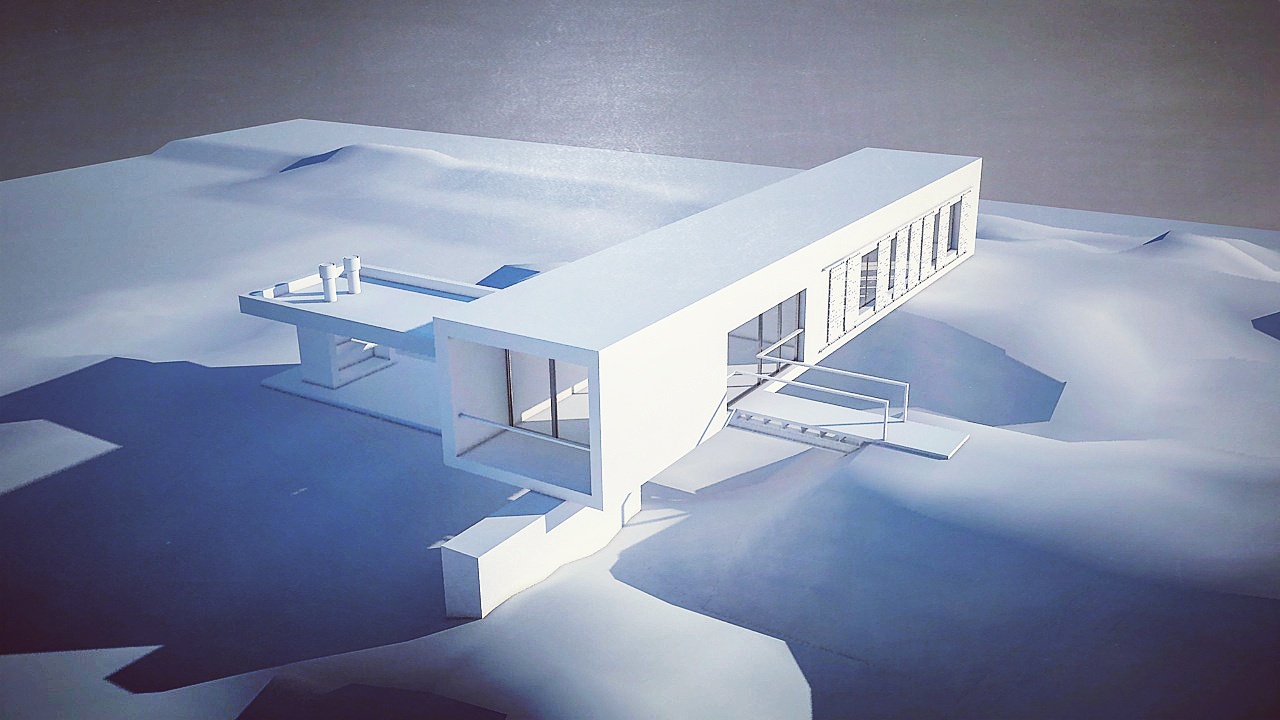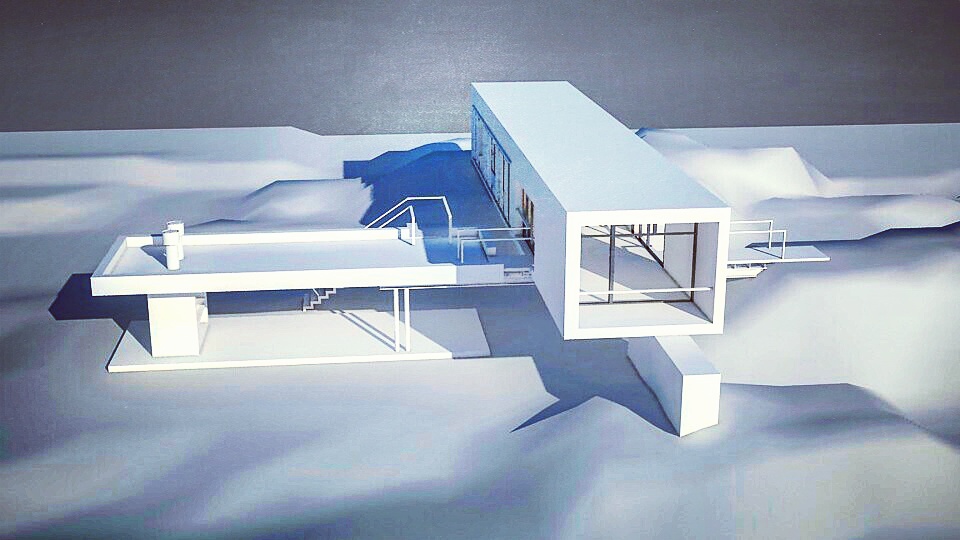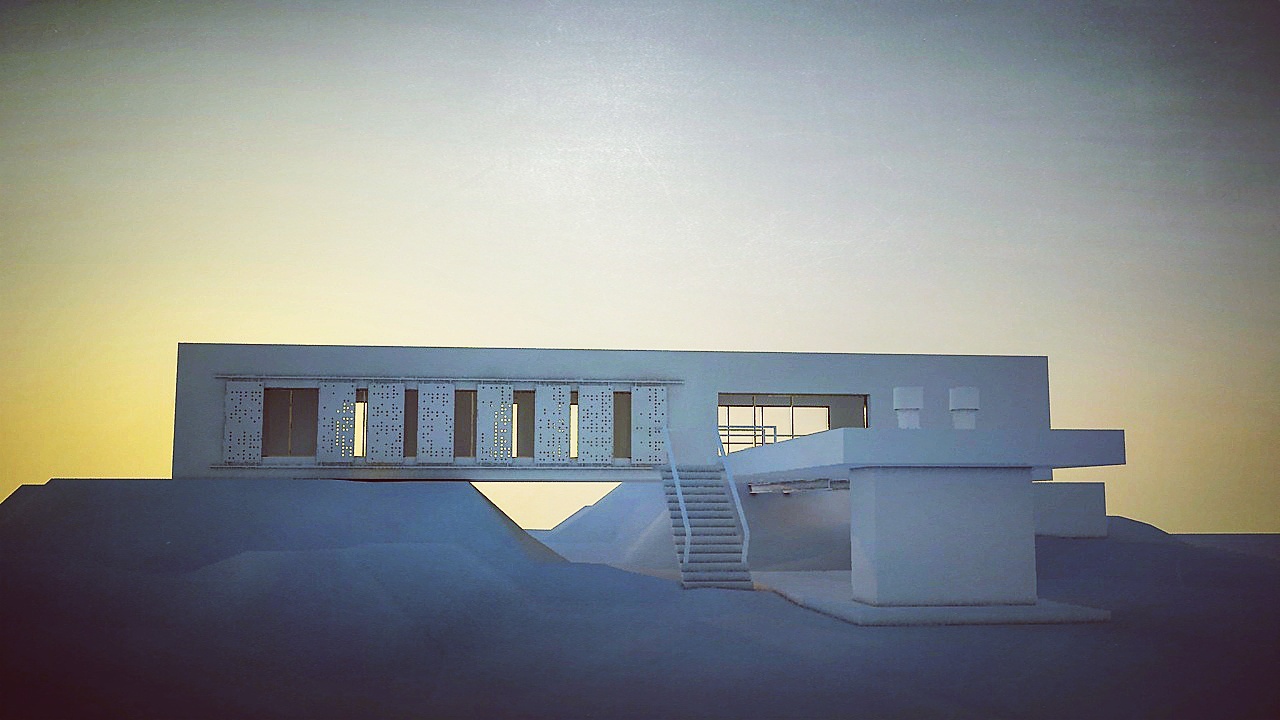This project designed by architect Dardo Molina is located in the city of Salta, Argentina . It is set on the side of a mountain at 1250 m . above the sea. The land has a slope of 20 degrees and has a leafy tree vegetation.
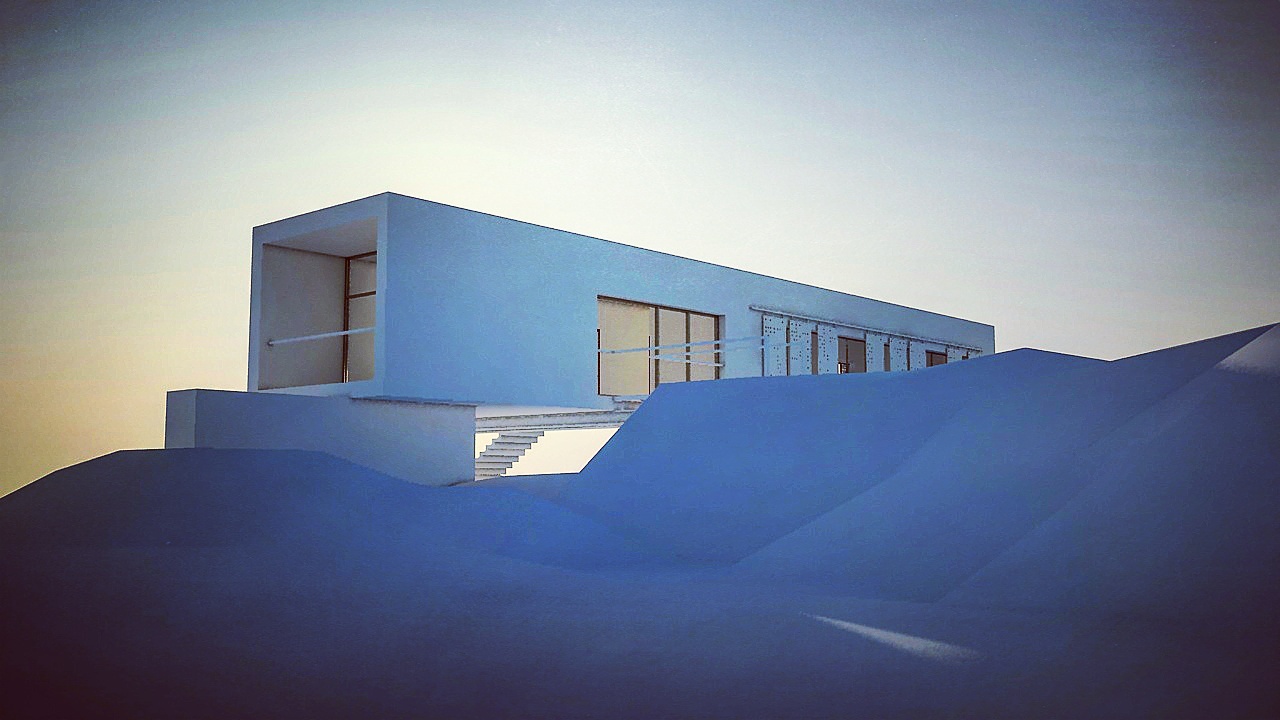

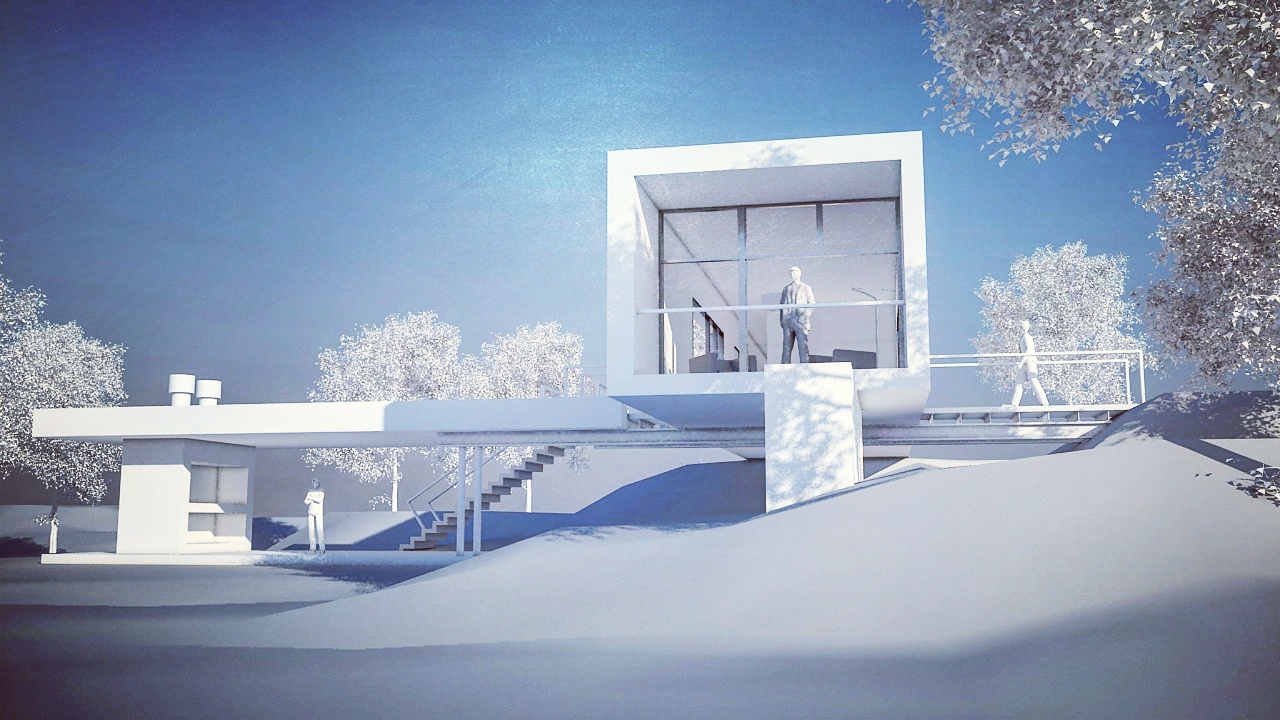
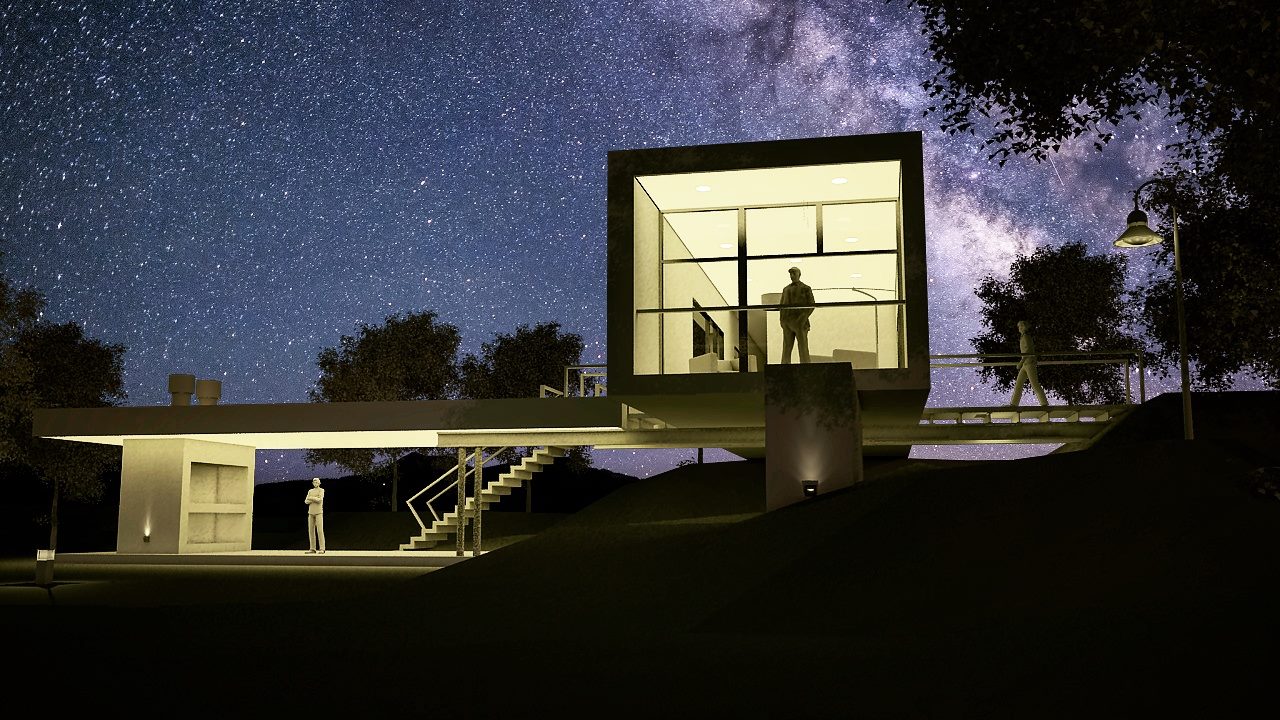
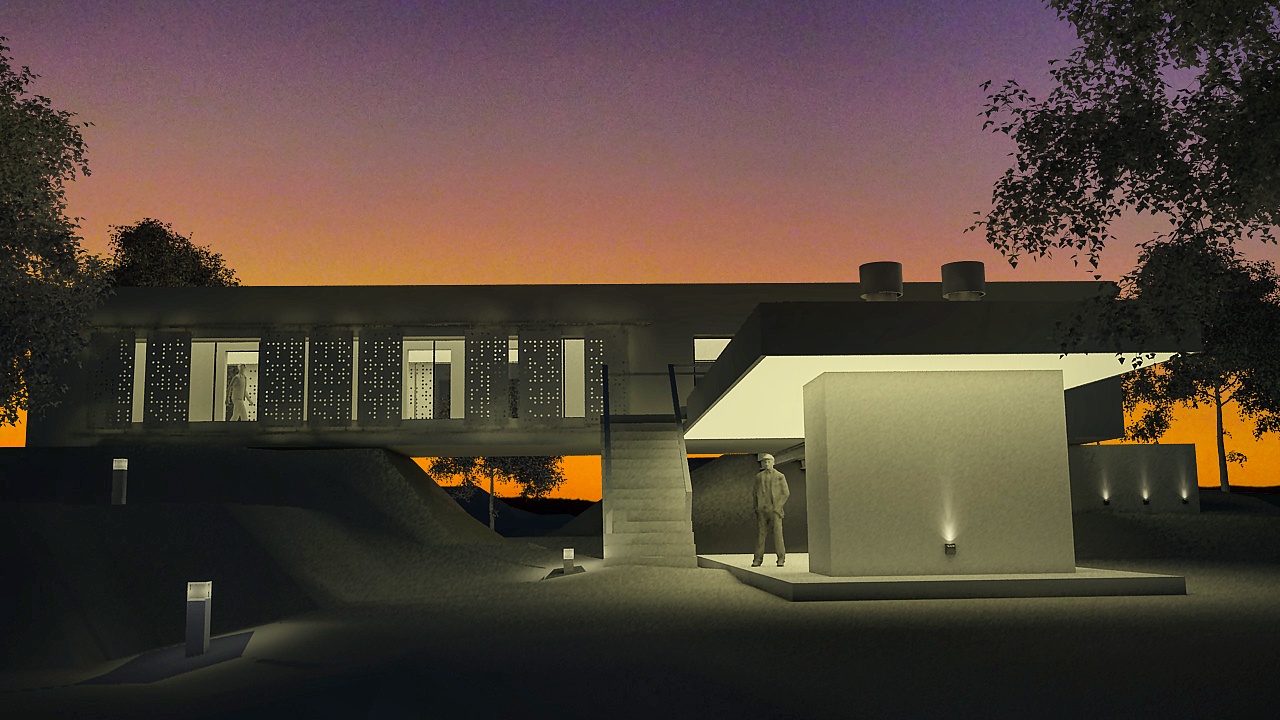
Morphologically it is formed by a rectangular volume that underwent a subtraction . The same is resting on a stone wall in the rugged north face and compacted natural ground on the south side , leaving a kind of tunnel underneath.
The focus of the project is to the west, so I work with the dimensions of the gallery to manage and achieve enlightenment ideal thermal comfort.
The front faces the Golf field , located about 150 m . below. Vehicle access is the service area of the project, thus entering the kitchen.
Structurally, the project was a challenge because Salta is located in a seismic zone and receives the thrust of the Nazca plate located on the Atlantic Ocean , which responds to earthquake standards.
The materials used were the reinforced concrete , stone, glass and iron. Inside boasts smooth cement floors .
Client: Wilmer Guzman
Photographer: Dardo Molina.
Project year: 2016
Construction year: 2017
