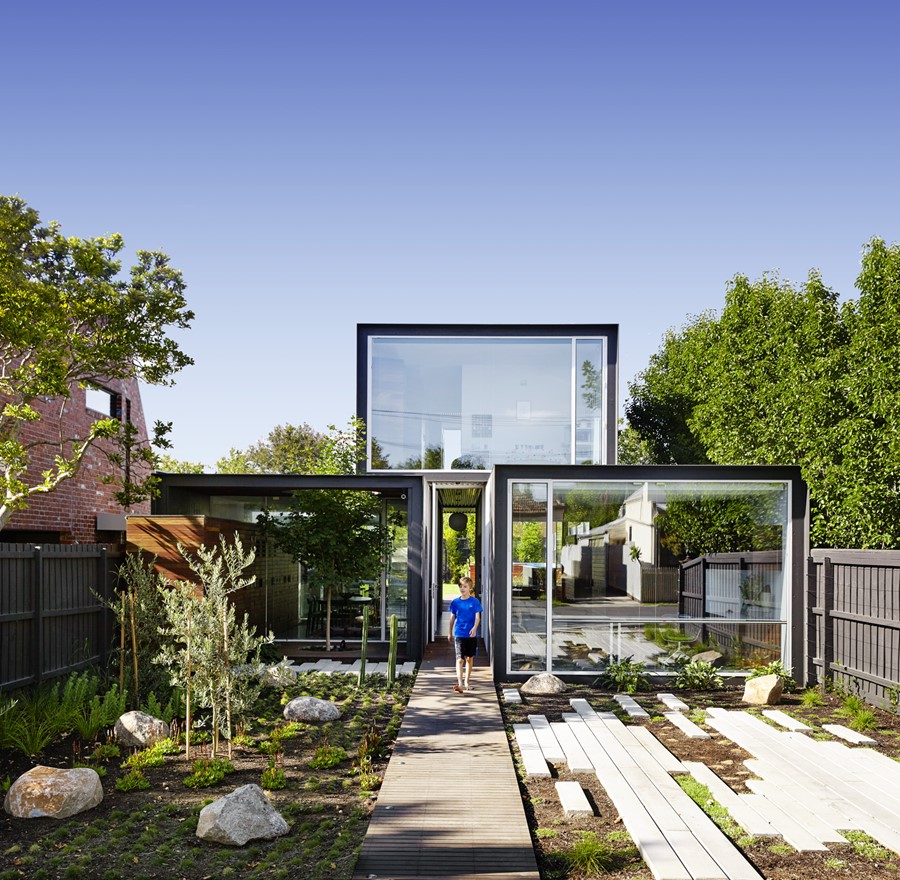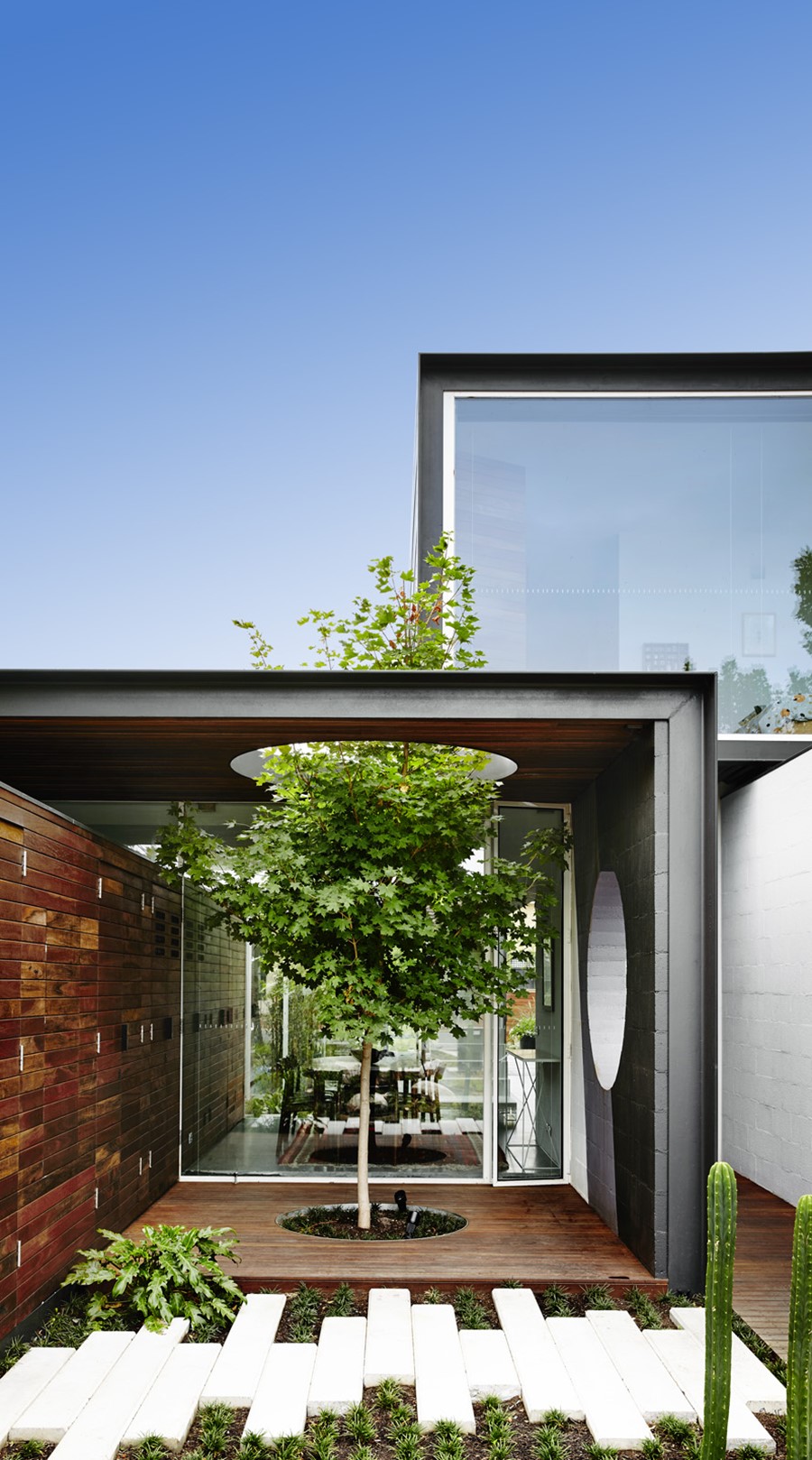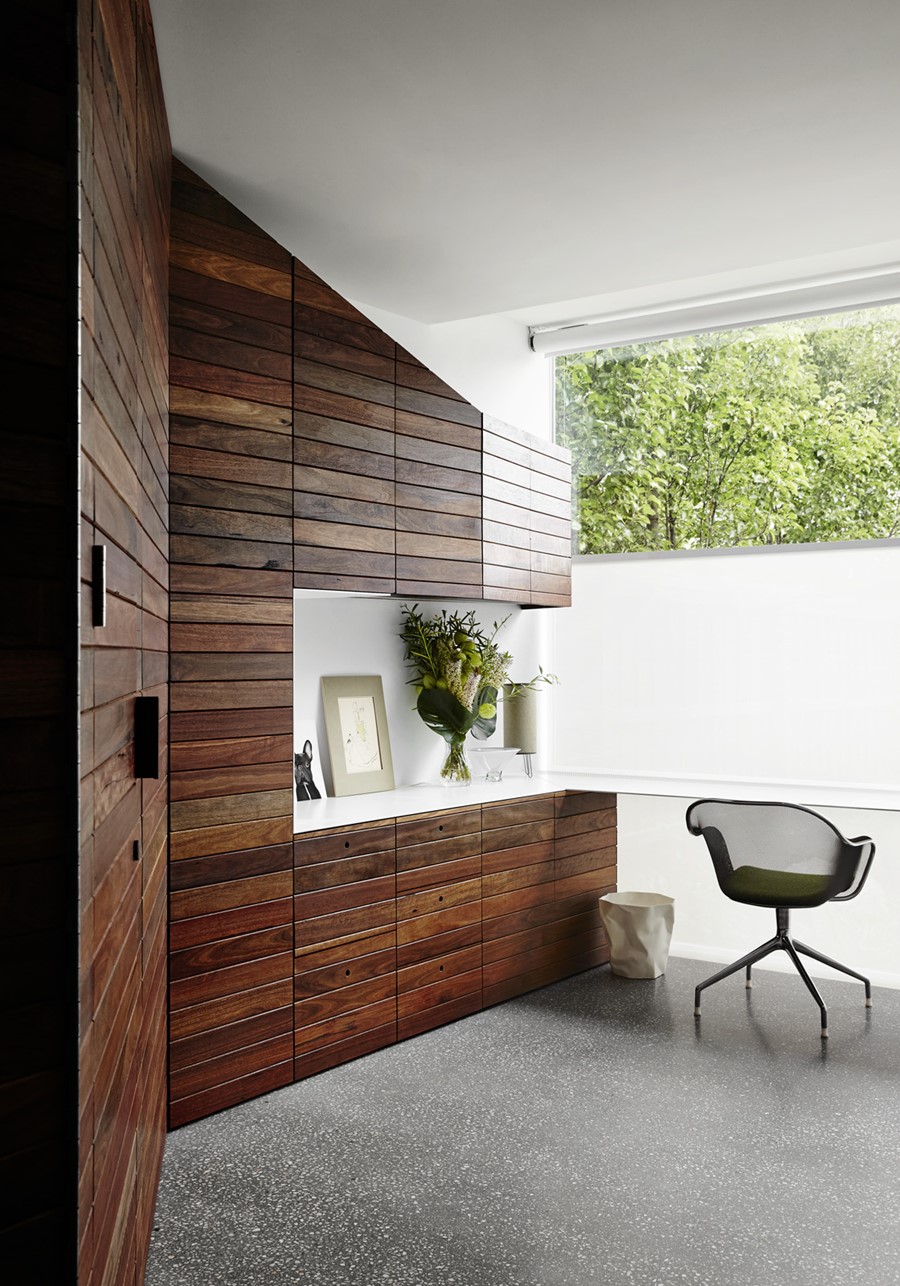That house is a project designed by Austin Maynard Architects in 2015 and covers an area of 255m2. Project Team: Andrew Maynard, Mark Austin, Kathryne Houchin.
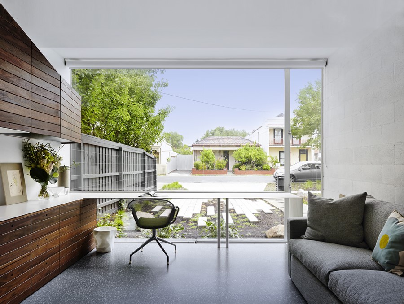
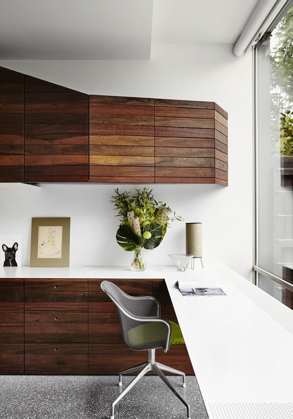
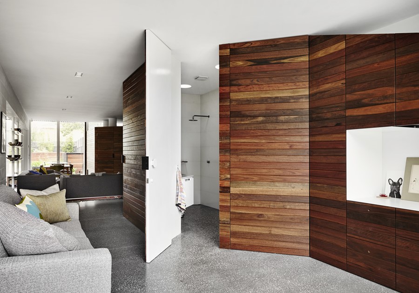
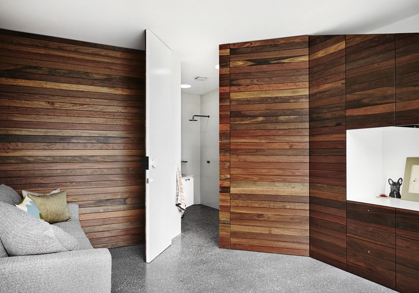
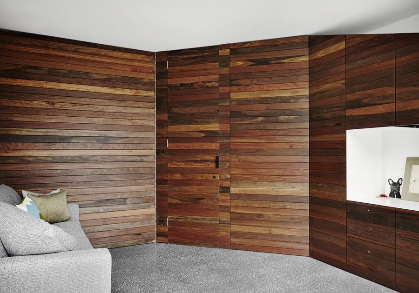
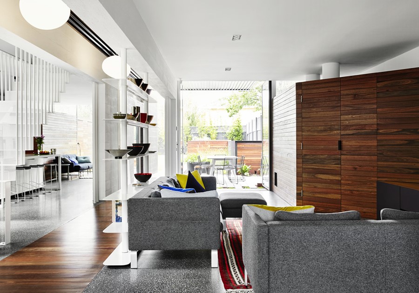
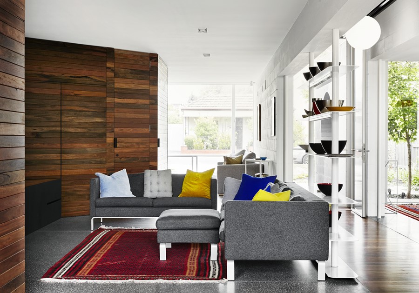
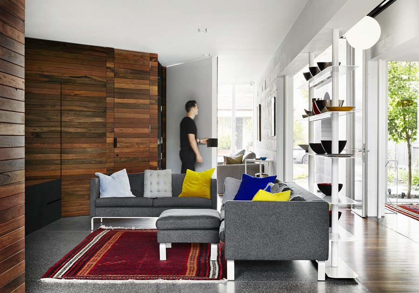
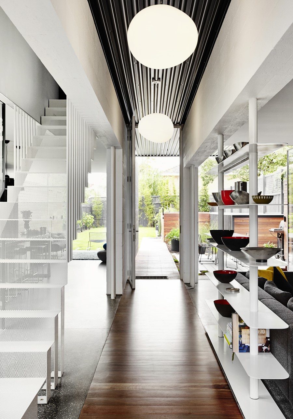
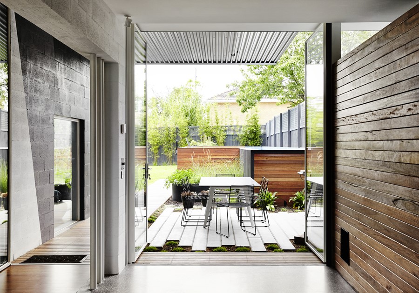
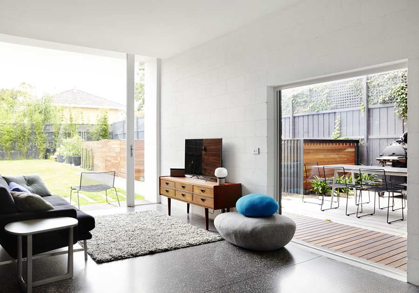
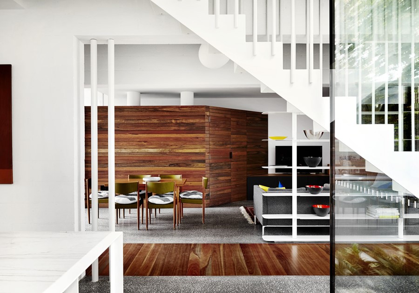
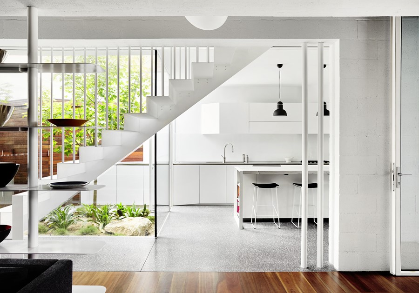
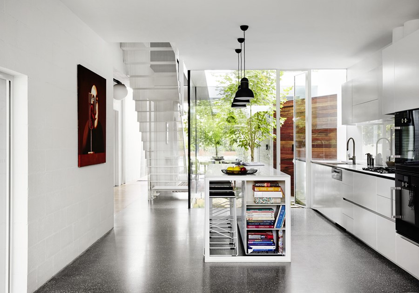
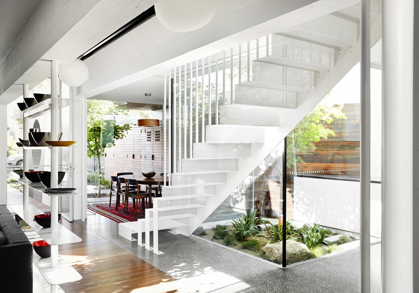
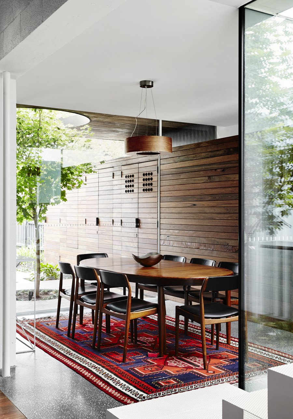
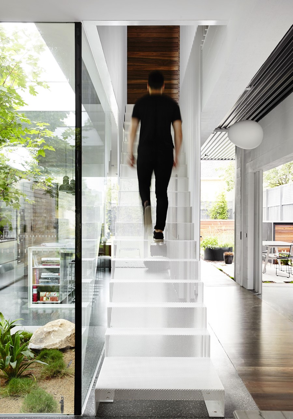
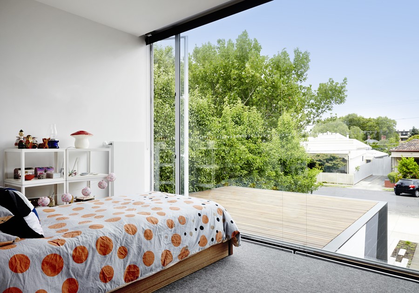
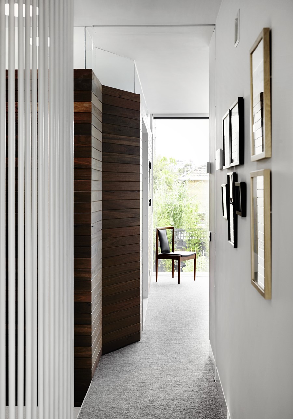
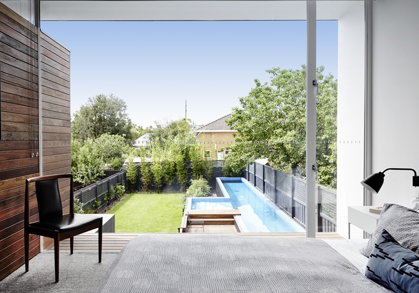
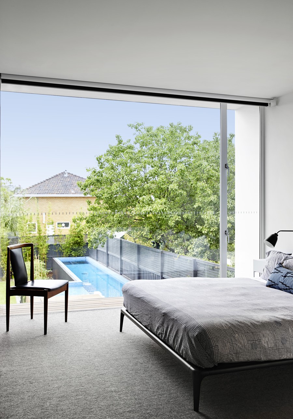
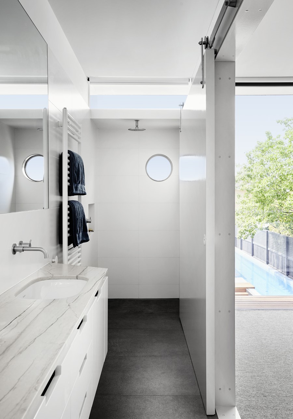
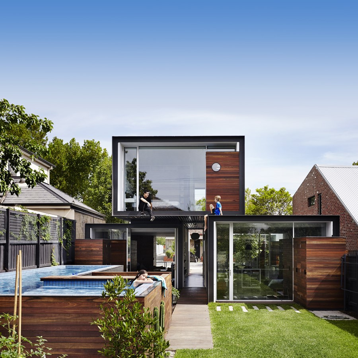
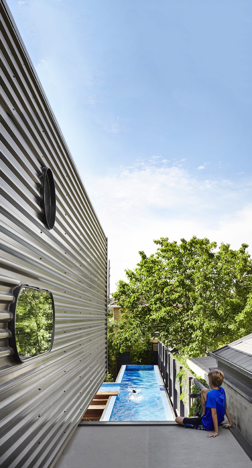
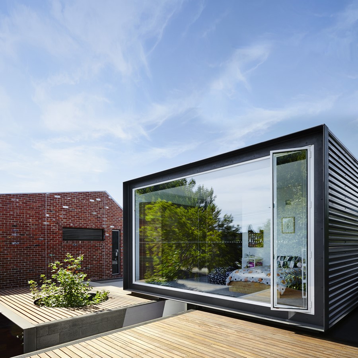
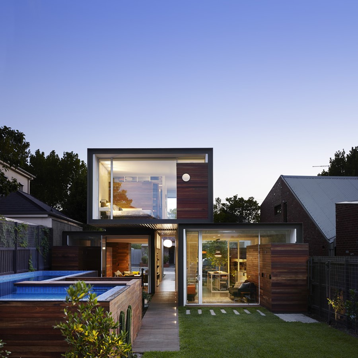
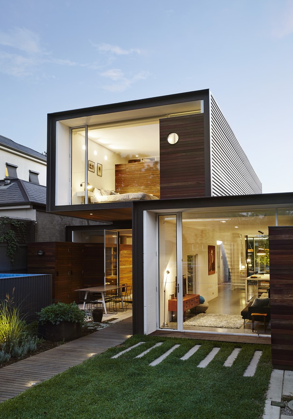
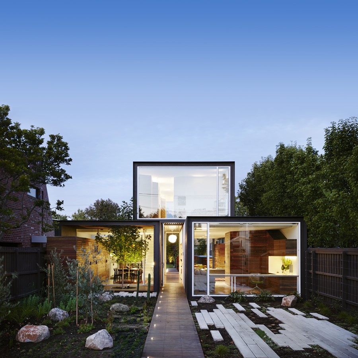
Neighboured by huge houses, we were asked to provide ‘just the right amount of space’. By creating large openings and generous connections to the garden, we aimed to make a modest size home feel abundant and broad.
Australian homes are the largest in the world. Large homes, and their associated sprawl, are highly problematic. Services and infrastructure are stretched at great expense to the public, financially, environmentally and culturally.
“We tend to seek those things in a private space rather than going and seeking them in a public space or mingle with others in the community and I think that is a worrying trend,” Professor Stuart White
THAT house is a conscious effort to create a home that is almost half the floor area of its neighbours, without compromising function and qual-ity. THAT House has three bedrooms and a bathroom upstairs. The ground floor has a kitchen, lounge, dining and living. There is also a study space on the ground floor that can convert to an additional bed-room. Hidden within the extensive spotted gum timber-lined cabinetry there are services and a variety of storage. Part of the front facade has been recessed. A tree penetrates through the roof whilst a garden bridges the kitchen and dining. The line between inside and out has been significantly blurred to bring the garden deep into the house.
THAT House can open up to the outdoors, to the garden and to the street. Importantly THAT House is able to adapt to multiple privacy needs through use of up-blinds that enables complete control.
Like all of our buildings, sustainability is at the core of THAT House. Passive solar gain, passive ventilation, high performance insulation, double glazing, rainwater reuse, local materials (where possible) and so-lar panels all play a part.
PHOTOGRAPHER: Tess Kelly
