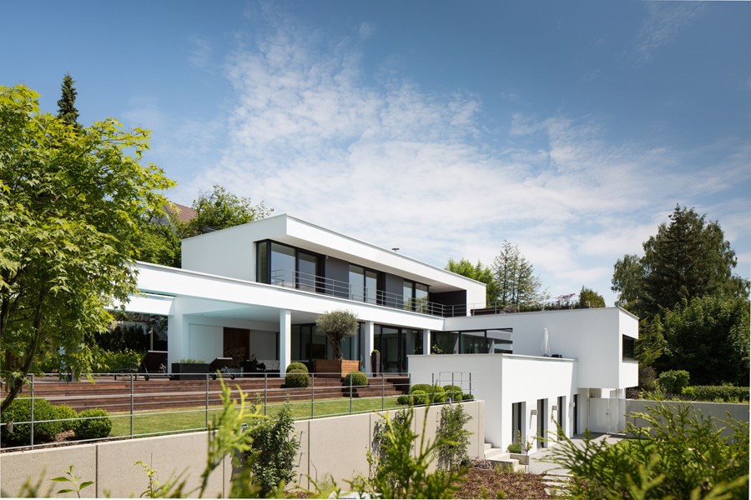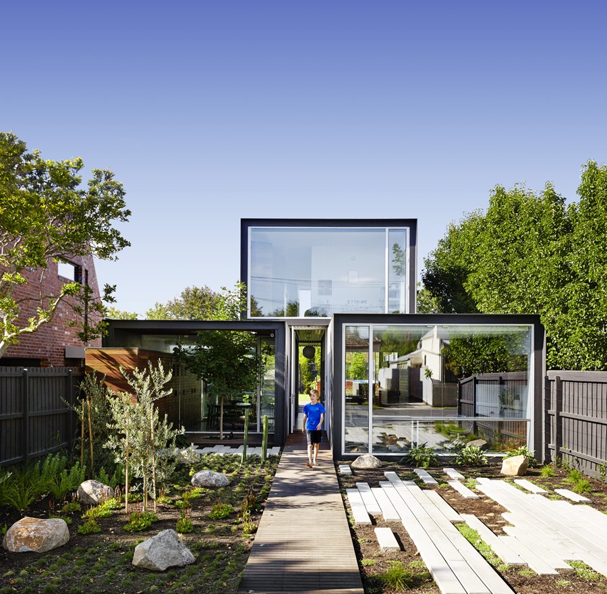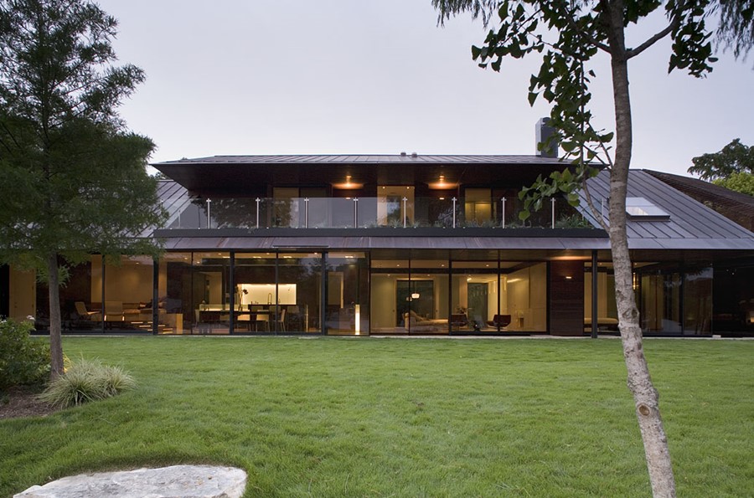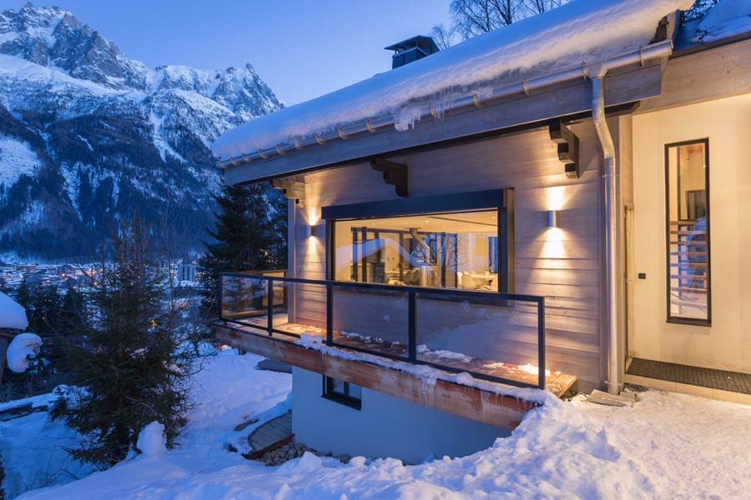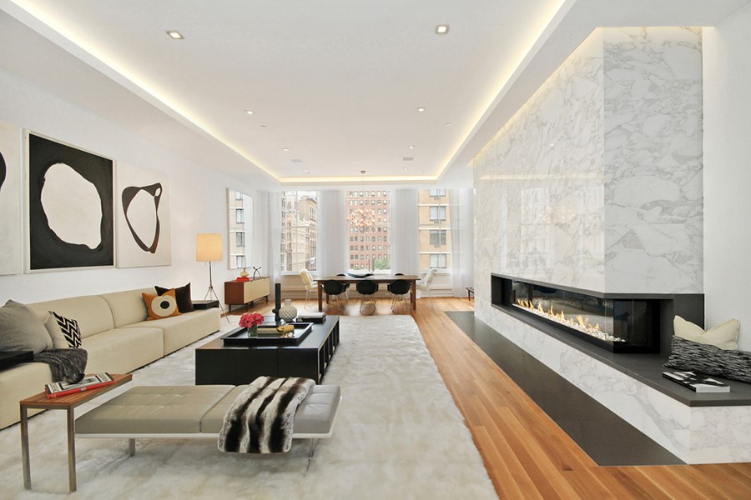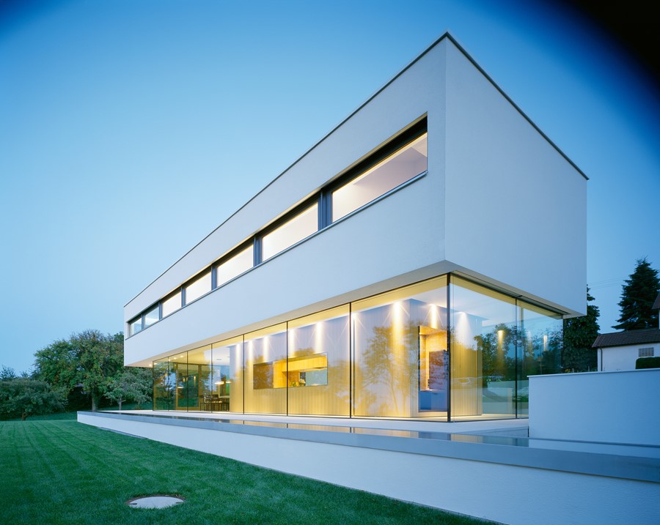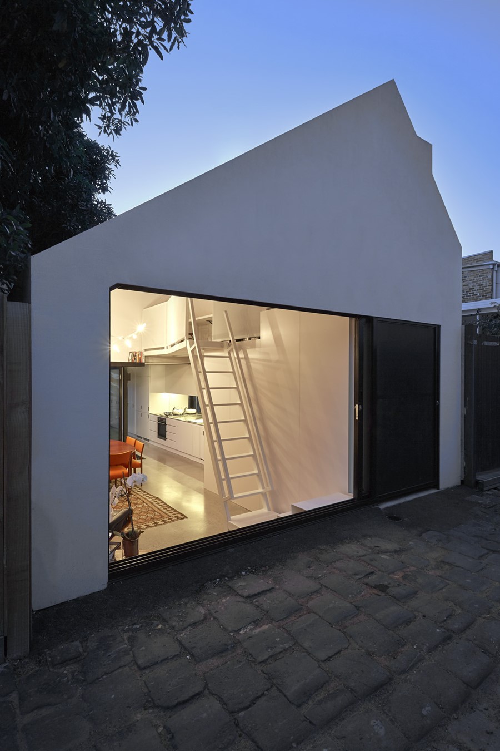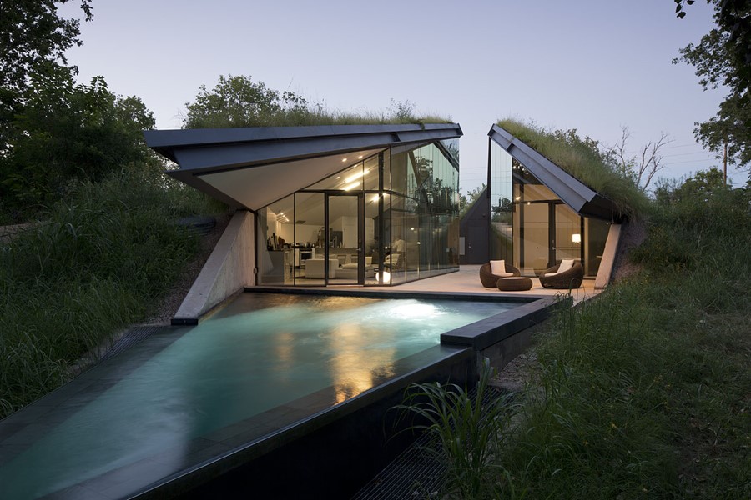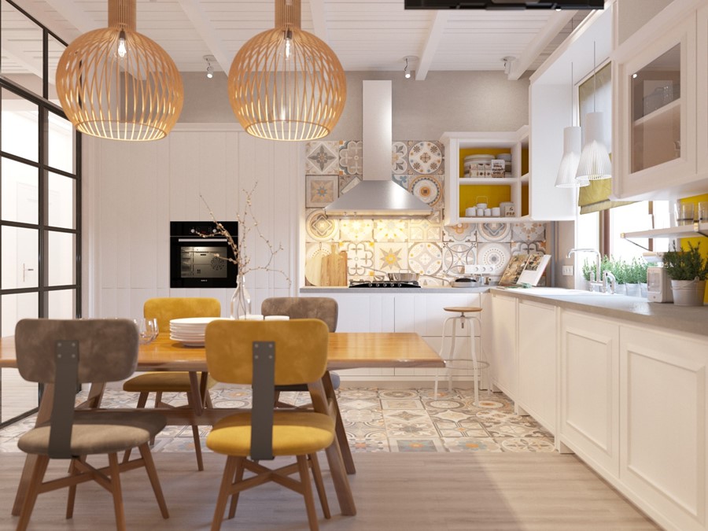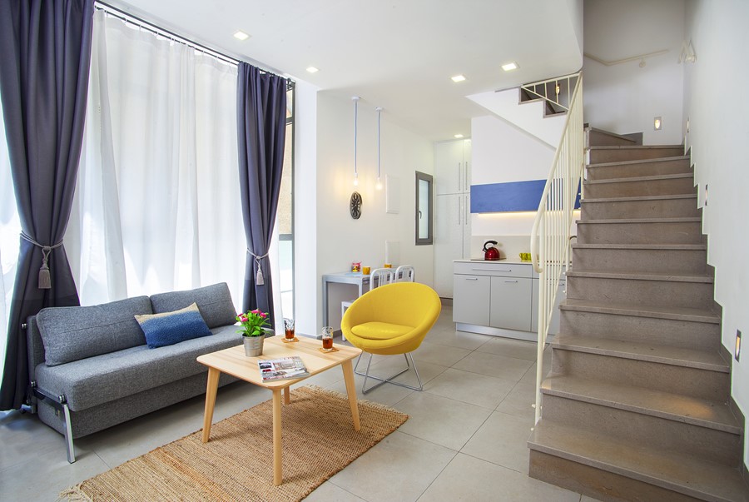Villa Scheller is a project designed by Philipp Architekten and is located in Ulm, Germany.
Monthly Archives: August 2016
That house by Austin Maynard Architects
That house is a project designed by Austin Maynard Architects in 2015 and covers an area of 255m2. Project Team: Andrew Maynard, Mark Austin, Kathryne Houchin.
Penninsula House by Bercy Chen Studio LP
Penninsula House is a project designed by Bercy Chen Studio LP, through the use of glass, steel, detailing and lighting, the project saught to update the home’s interior while redefining it’s relationship with the lake beyond.
The existing structure was a typical American wood stud framing building. The owner decided to keep the existing ‘bones’ of the house and completely re-organize the house.
Chalet ‘Dag’ by Chevallier Architectes
Chalet ‘Dag’ is a project designed by Chevallier Architectes and is located in Chamonix-Mont-Blanc, France. This cottage was originally a summer residence, like many others in Chamonix, and was therefore not insulated for winter use. No upgrades had been done since its construction approximately 70 years ago. The upper level was used only as an attic and the lowest level as a garage, with only the middle level used as living space. The firm’s mission was to make all existing floor space liveable, using the best available insulation solutions.
738 Broadway by Escobar Design by Lemay
738 Broadway is a residential Interior Design project designed by Escobar Design by Lemay in 2015 and is located in New York, United States.
House P by Philipp Architekten
House P is a project designed by Philipp Architekten. The challenge of House Philipp was primarily determined by the striking location on a small mountain ridge, offering a splendid distant view to the north. To meet this specific situation, the cube of the main house was completely glazed with frameless windows. In this way, the fantastic surroundings and the desire for living in total harmony with nature as well as the longing for sun and light could be paid tribute to. There is a cube placed in this glass box as a key element, completely panelled with Elm Wood. It contains both the kitchen and the staircase and at the same time it forms the static backbone for the attic placed on it.
Alfred house by Austin Maynard Architects
Alfred house is a project designed by Austin Maynard Architects in 2015 and covers an area of 142m2. Project Team: Andrew Maynard, Mark Austin.
Edgeland House by Bercy Chen Studio LP
Edgeland House is a project designed by Bercy Chen Studio LP located on a rehabilitated brownfield site and is a modern re‐interpretation of one of the oldest housing typologies in North America, the Native American Pit House. The Pit House, typically sunken, takes advantage of the earth’s mass to maintain thermal comfort throughout the year.
Harmony of light space by Cult of Design
Harmony of light space is a project designed by Cult of Design, covers an area of 120,81 m² and is located in Lviv, Ukraine.
Duplex by Orly Horovitz
This 45 square meters duplex holiday apartment is a project designed by Orly Horovitz and is located in Tel Aviv.
