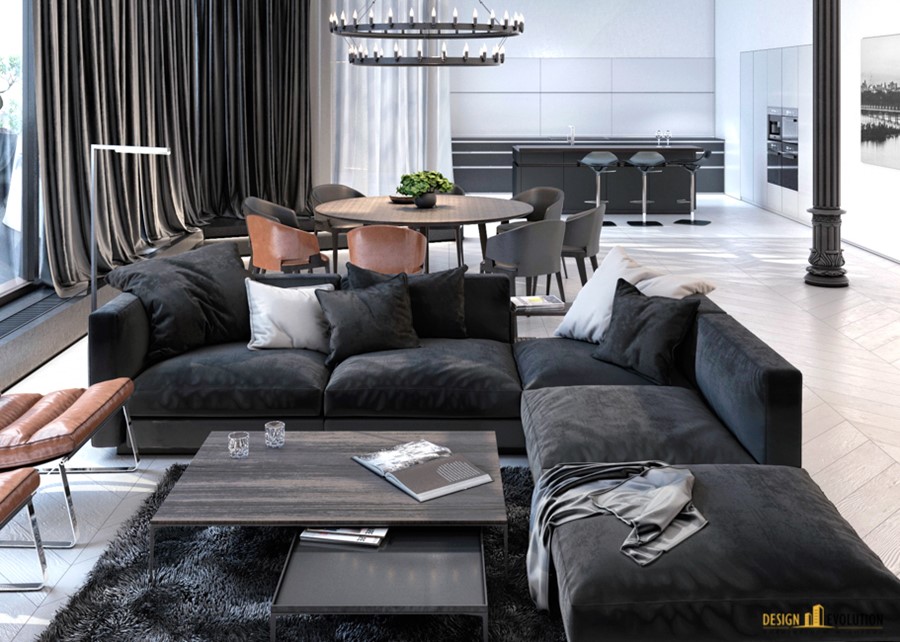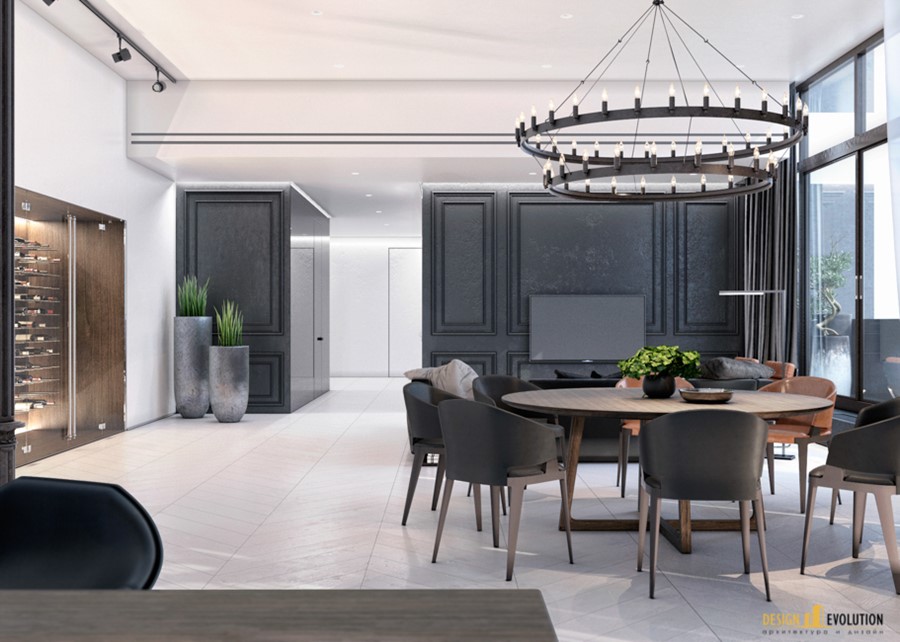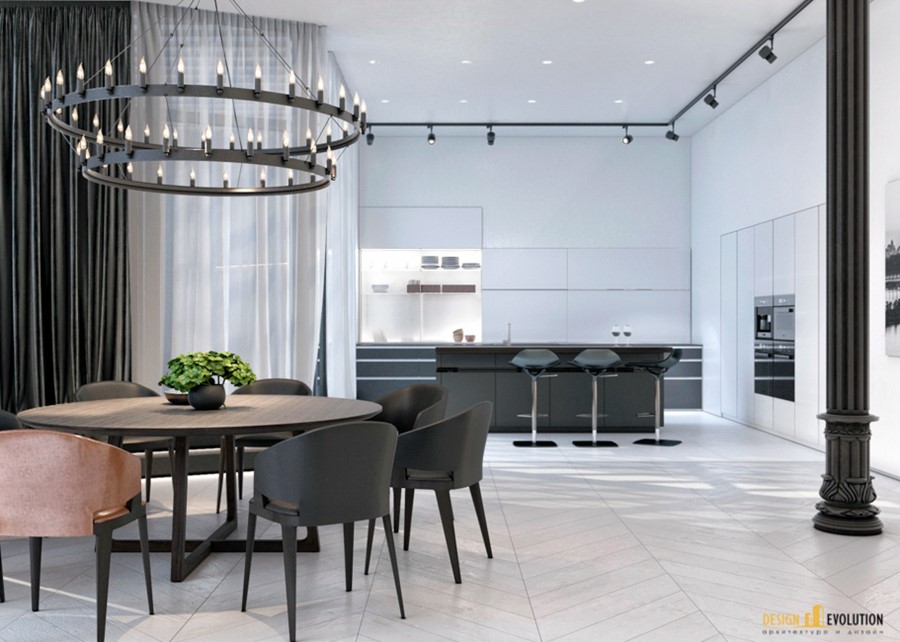It is rigorous, stylish and very ambitious! The area and the unique layout of the space are its main feature. The apartment designed by Building Evolution has got a new look owing to the complex reconstruction. Dwelling space was expanded by sacrificing a part of the terrace. has got a new look owing to the complex reconstruction. Dwelling space was expanded using a part of the terrace.
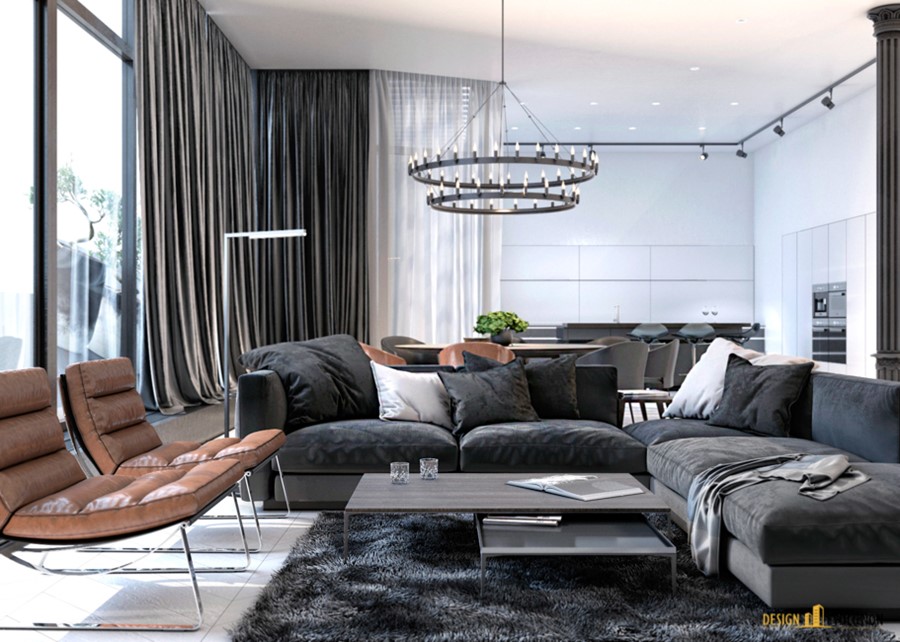
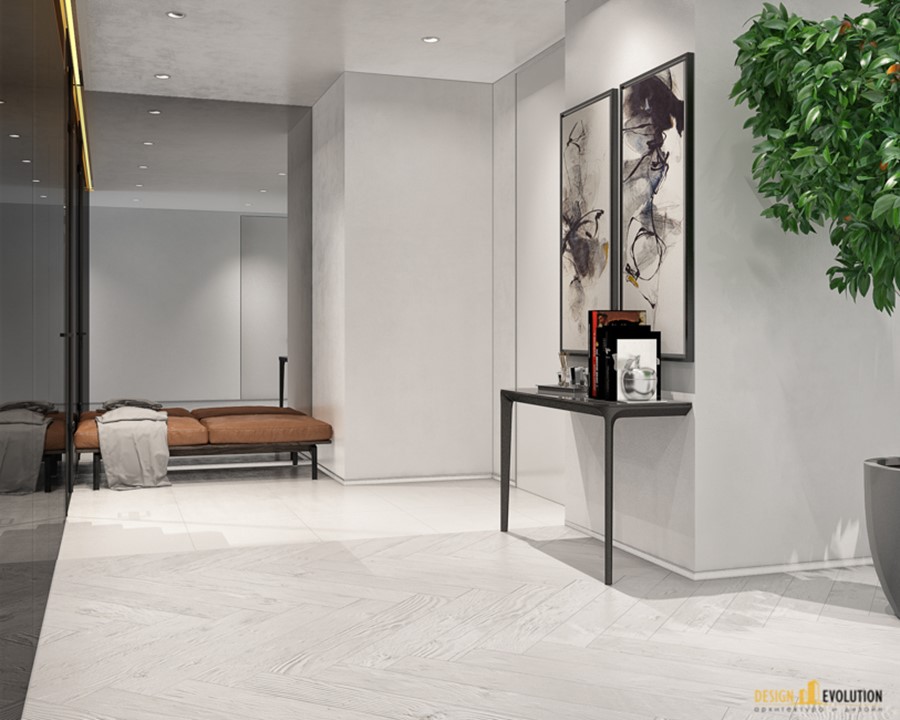
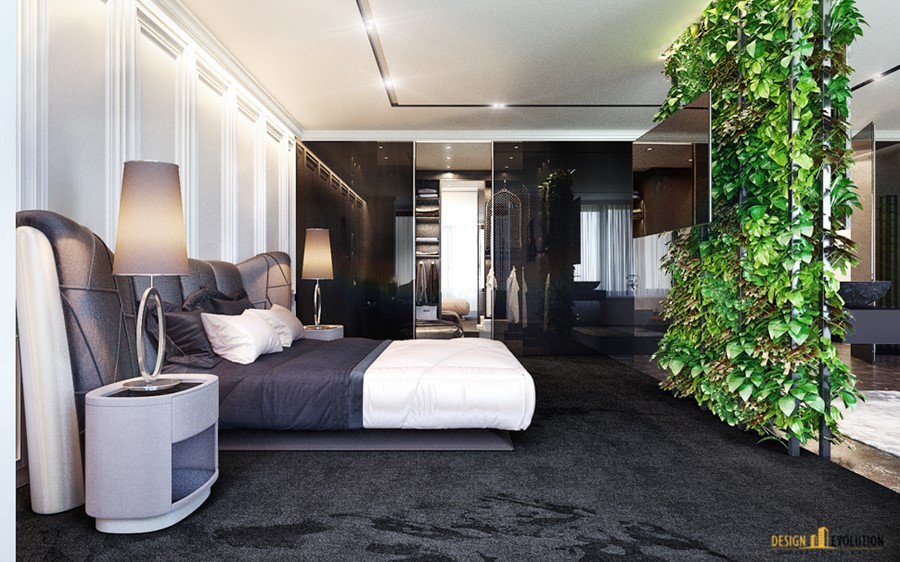
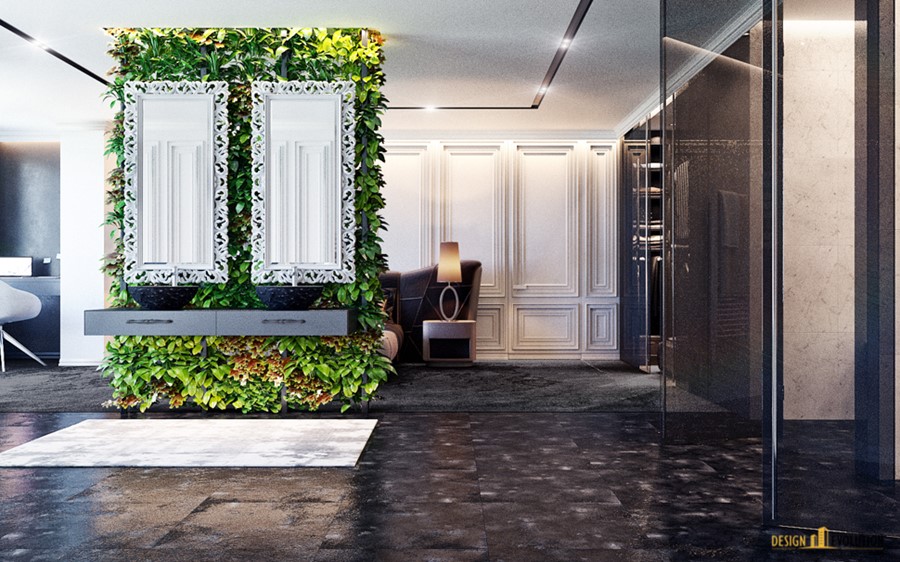
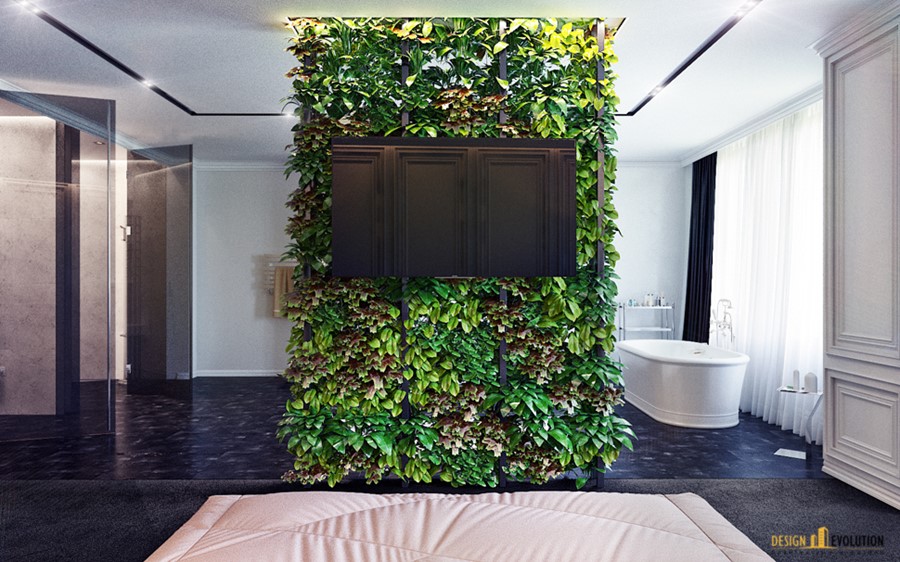
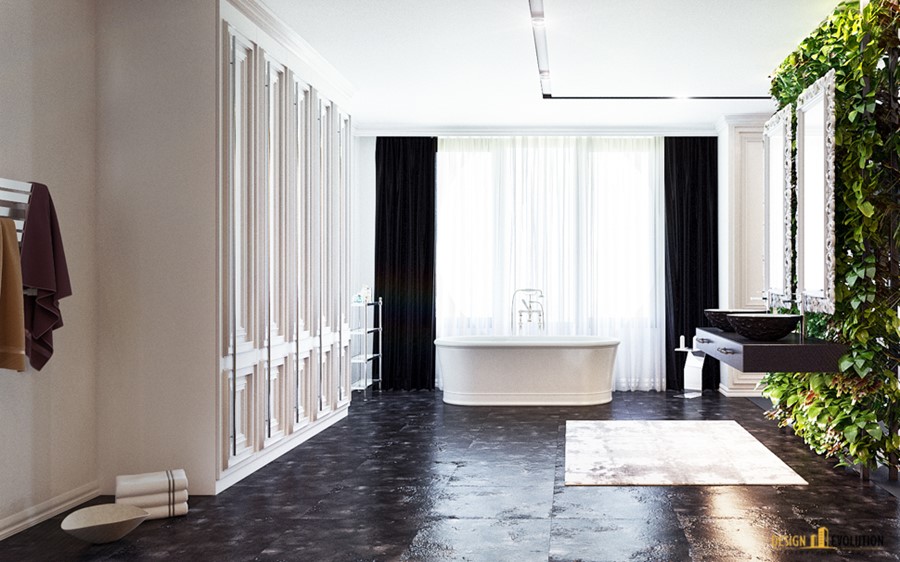
As a result there appeared living room with three zones: kitchen, dining and lounge area. The rest area is combined into two separate units: master bedroom with bathrooms and children’s room. There are the classic lines intertwined with cutting edge materials. The light framed by shadow. Every detail is in its place here. No halftones and uncertainty – just style and luxury.
Photography by Building Evolution
