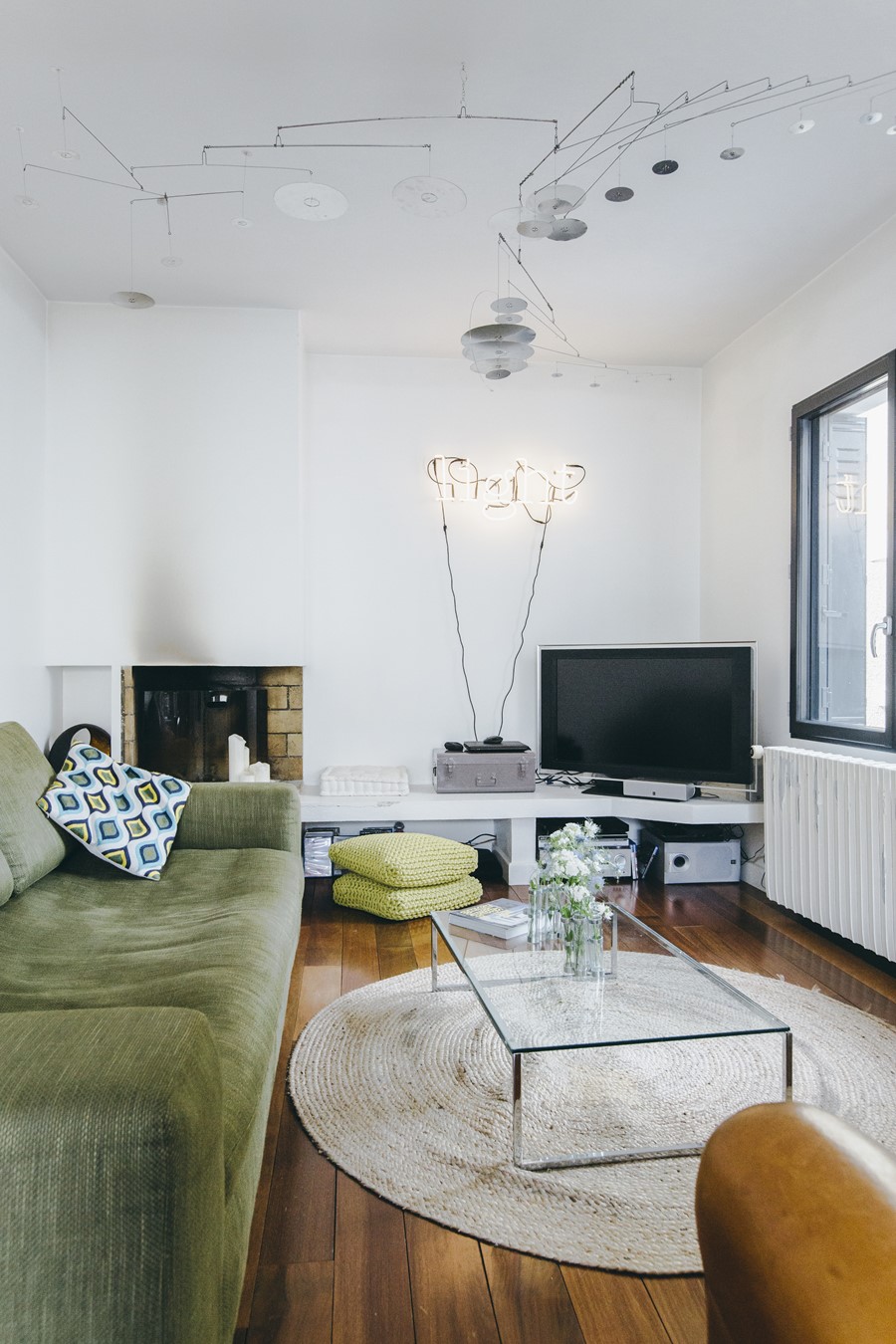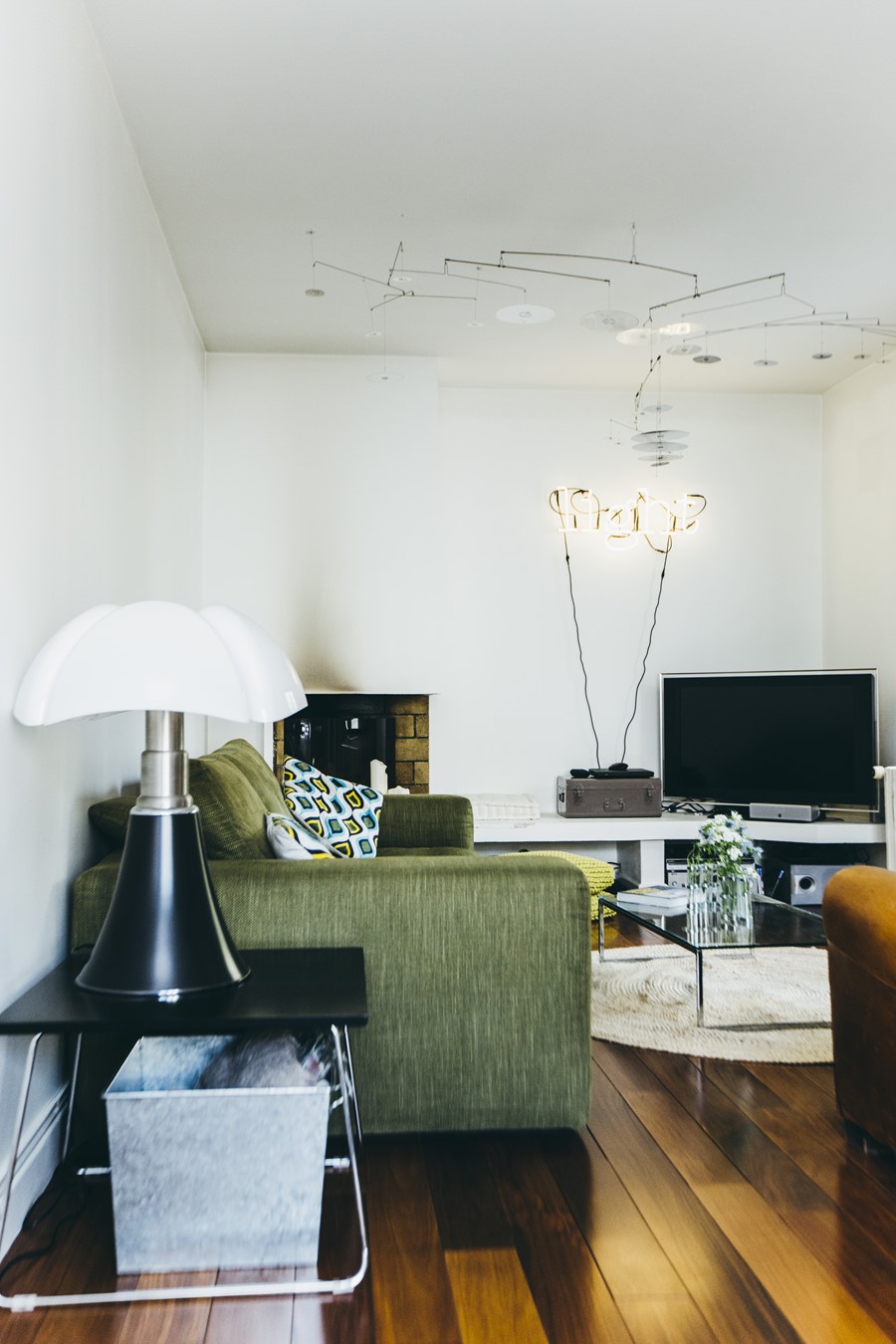Bois Colombes is a roof extension designed by Camille Hermand Architecture in 2016 and covers an area of 200 m².
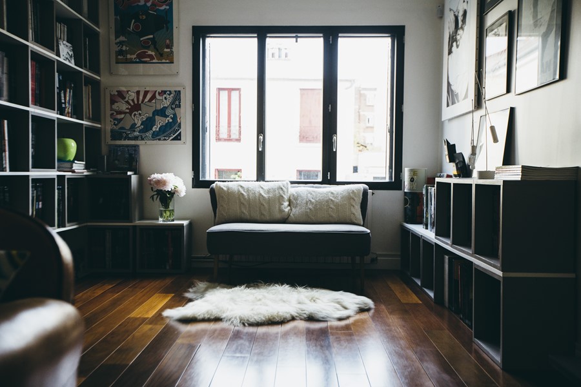
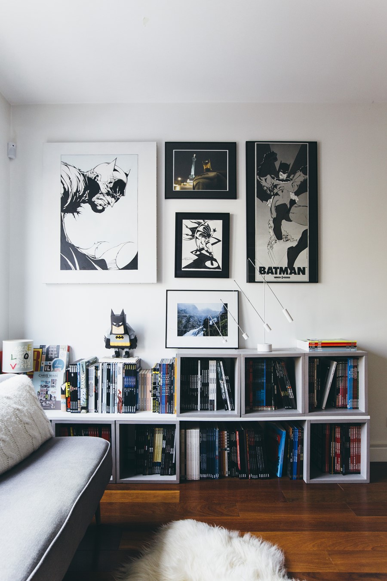
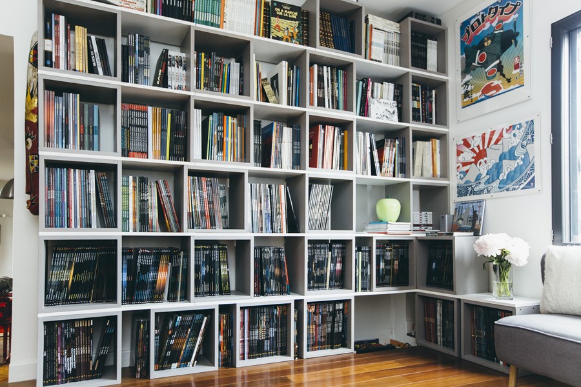

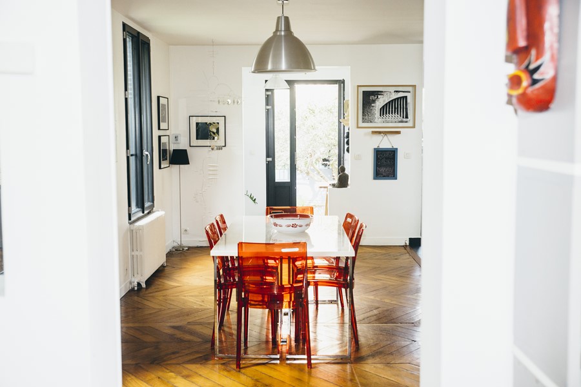
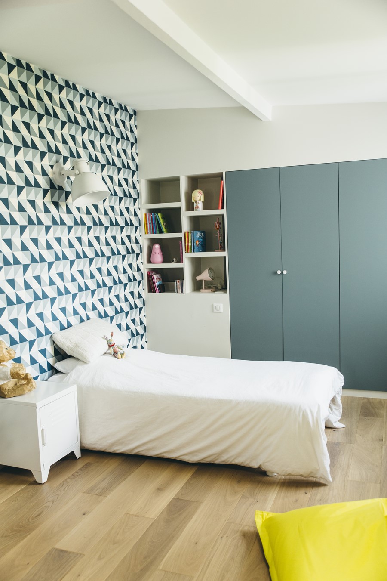
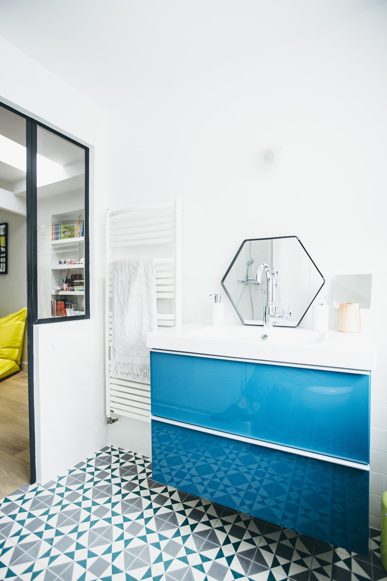
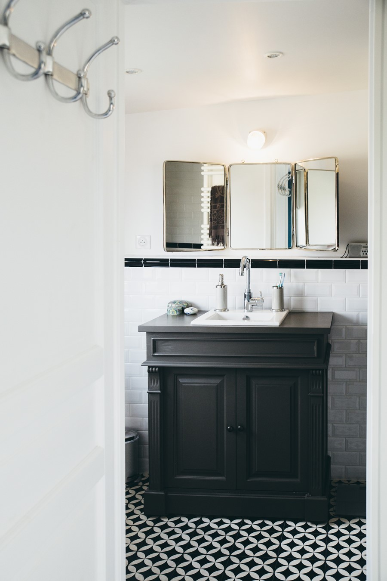
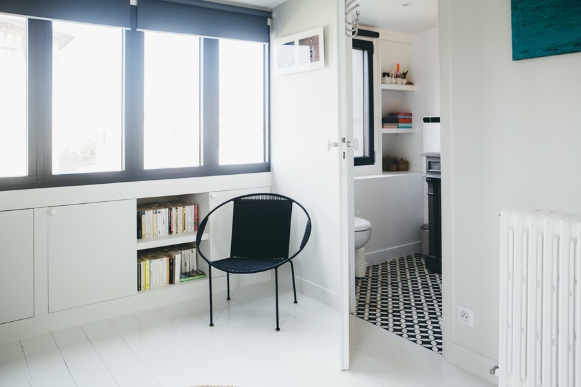
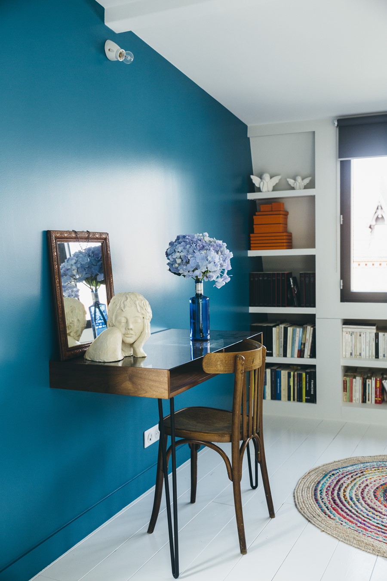
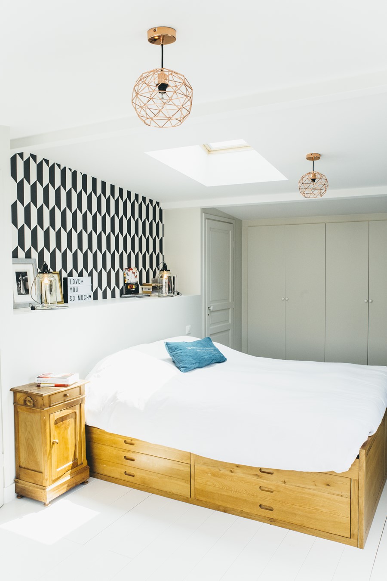
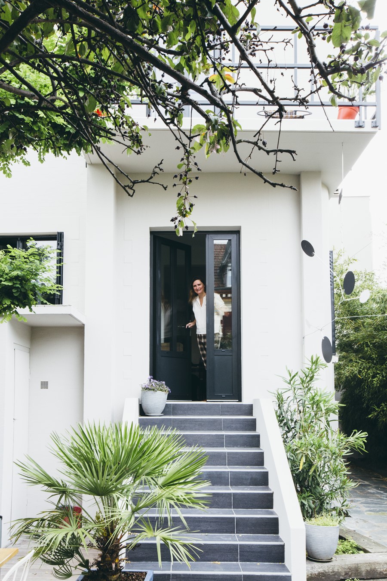
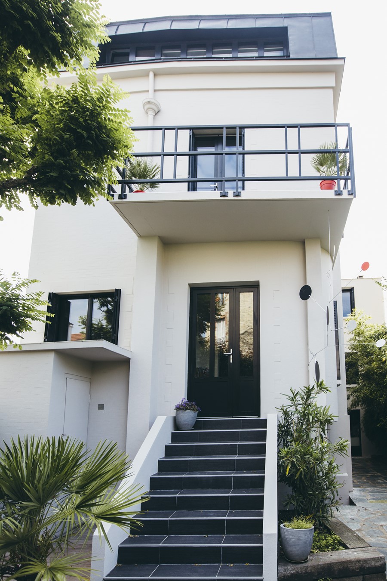
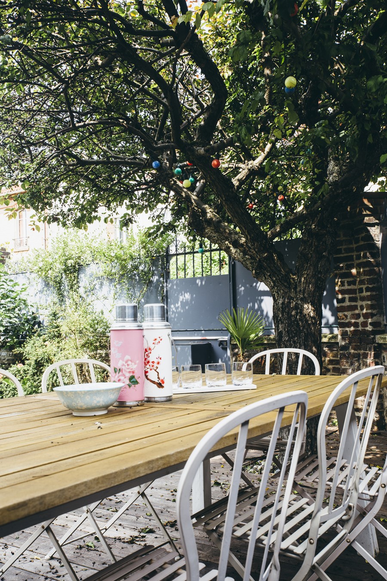
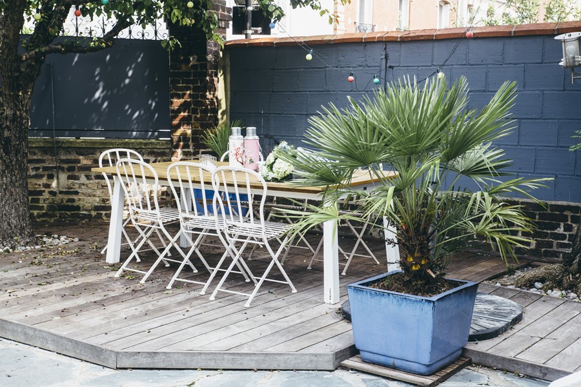
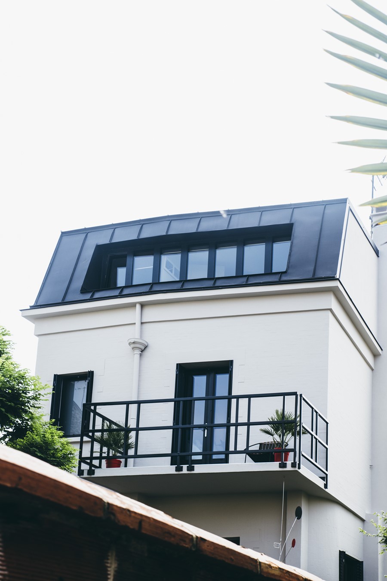
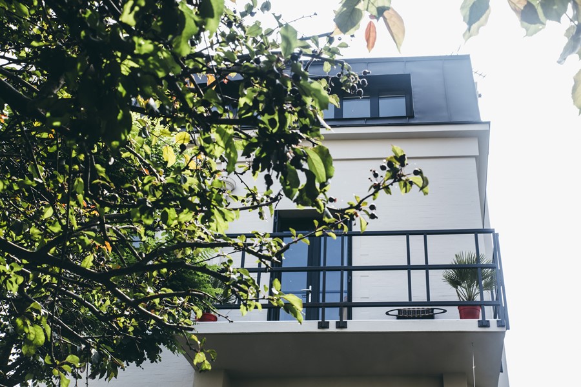
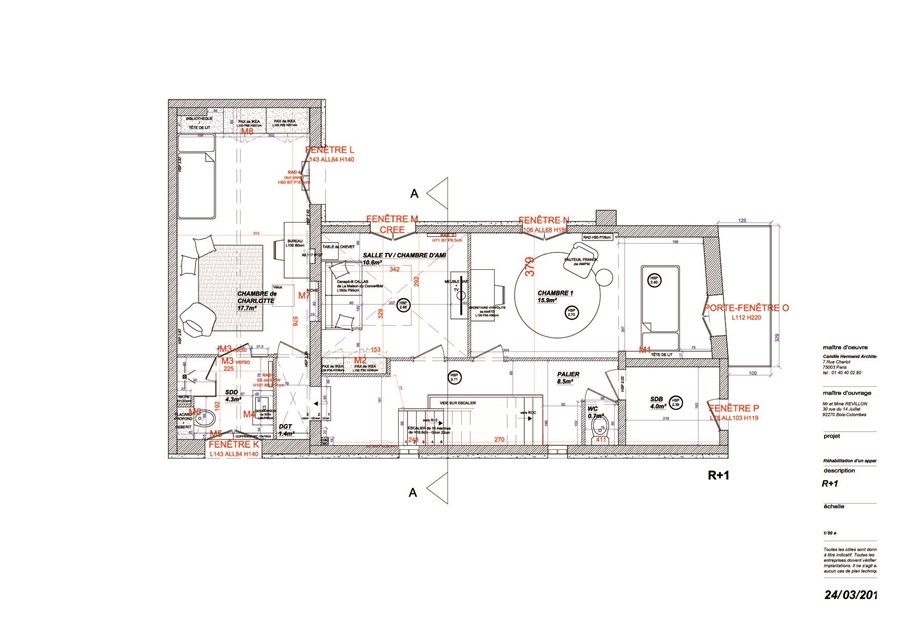
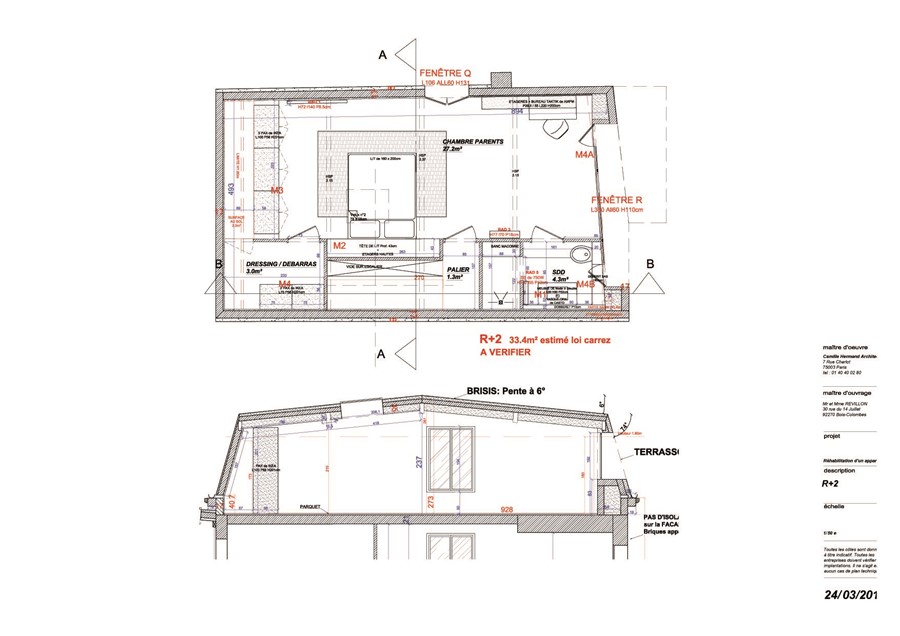
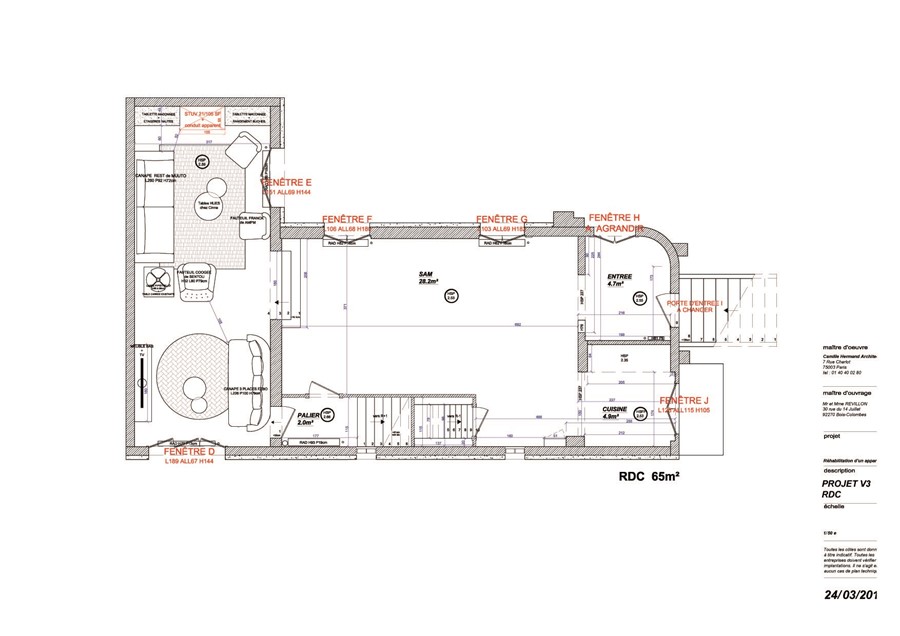
A young professional family with two adolescent children living in suburban Paris, called on the services of interior designer and architect, Camille Hermand for their loft extention. The extension created a new top floor, dedicated to the parents, including a master bedroom, bathroom and dressing room. Leaving the first floor on the home entirely dedicated to their growing teenagers.
For the parent’s room on the second floor, white is dominant from the floor to the ceiling, sunbathed in natural light thanks to atelier-style partition windows and skylight. The white walls neatly boxing in the intense shade of blue (Little Green) chosen for the length of one wall. A geometric black and white wallpaper delineates the head of the bed and echoes the cement tiling of the adjoining bathroom. The metro wall tiles, barbers’ mirror and vintage-wooden bathroom furniture give the bathroom a quirky, retro feel.
On the first floor, each of the teenagers have their own room, personalised to suit their individual styles. The first room is a soft shade of blue, with an en-suite shower room, separated from the room by atelier-style windows. The second, predominantly grey, is situated next to the bathroom. The guest room doubles up as a library, made to measure bookshelves accommodates the vintage comics collected by the owner, and a chill out for the kids and their friends.
An olive green wall, dotted with glass tiles, runs down the length of staircase, bringing together the new and existing floors. The stairs are painted black to give a contemporary edge to the palette of colours. Outside, a pre-polished zinc roof unifies the existing construction consisting of successive extensions. The mansard-style roof integretes perfectly with the surrounding suburban homes. The light grey exterior of the house, black iron work and windows give the house an overall contemporary style.
Photography by Jennifer Sath
