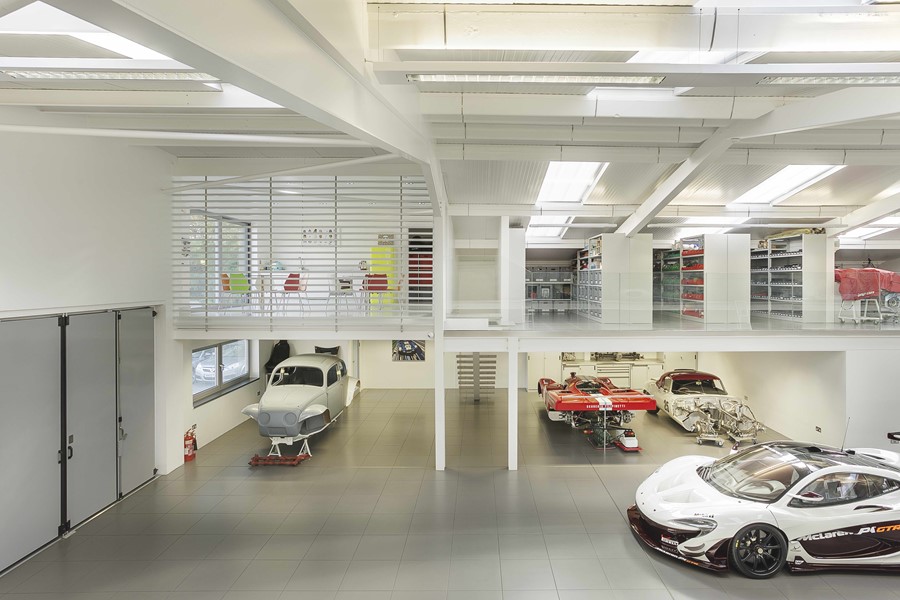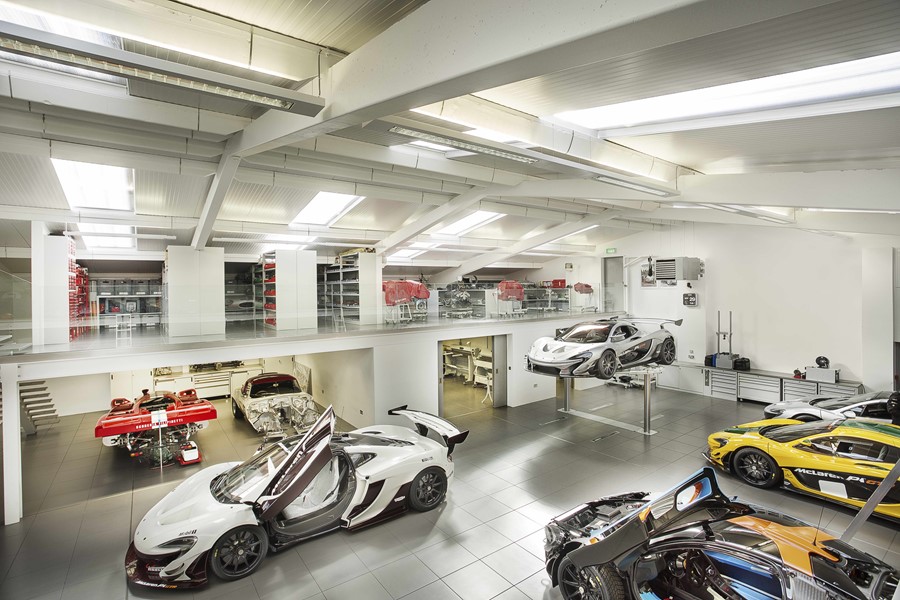OB Architecture were invited to design and deliver the refurbishment of a derelict workshop building in Hampshire to provide a headquarters for a British automotive company specializing in the servicing, restoration and racing of both modern and historic cars.
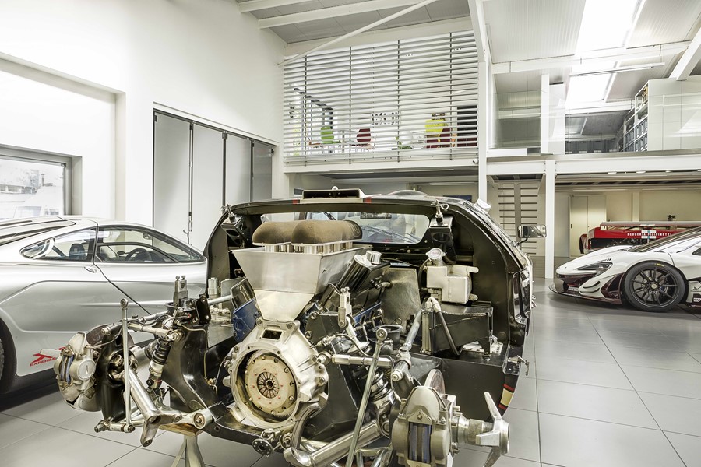
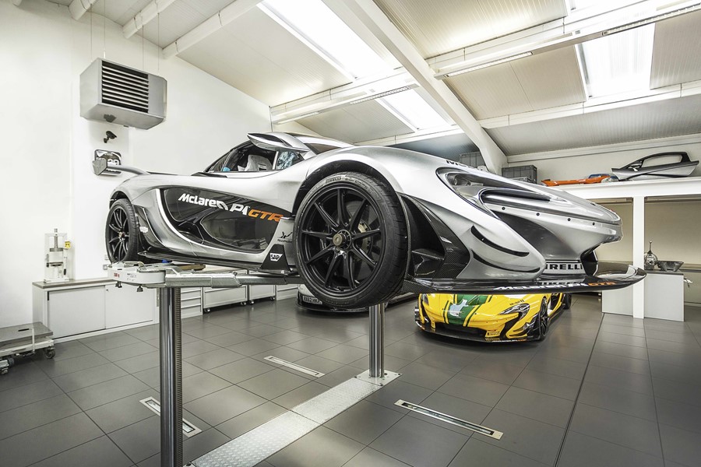

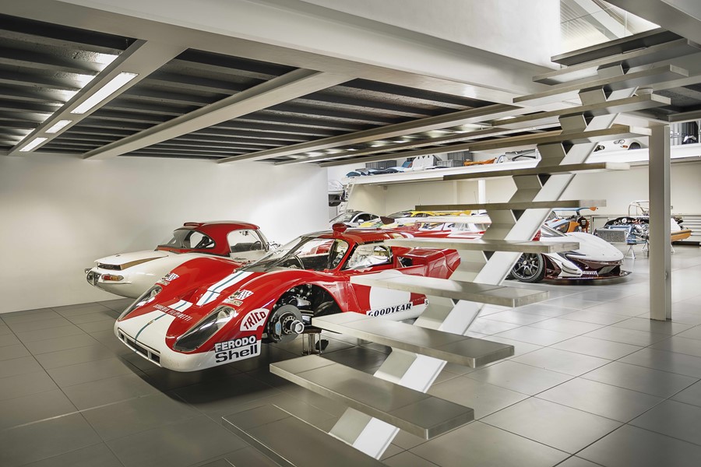
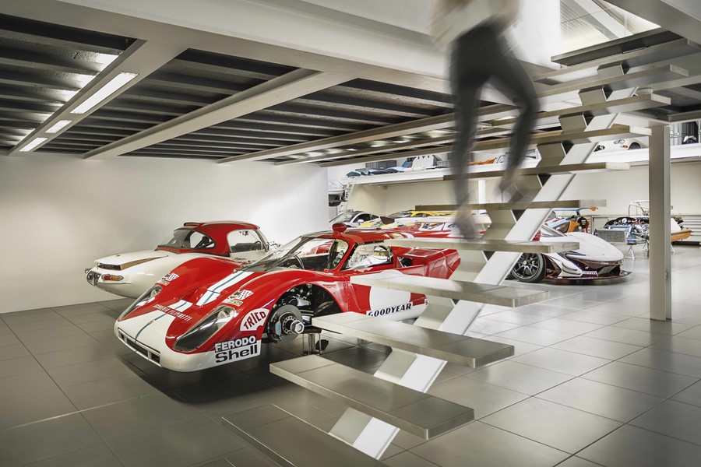
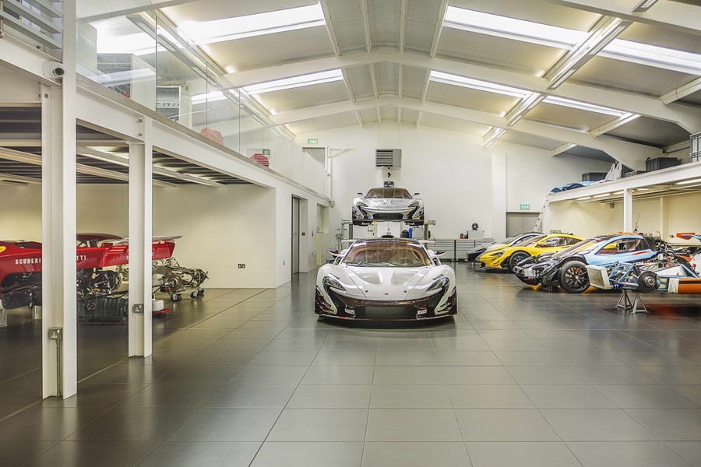
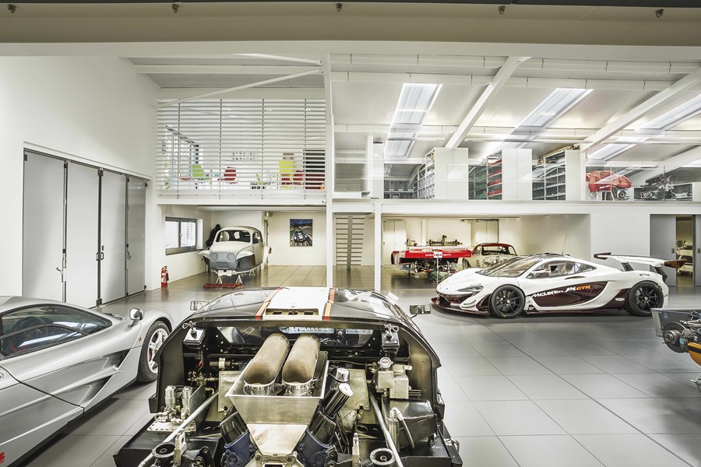
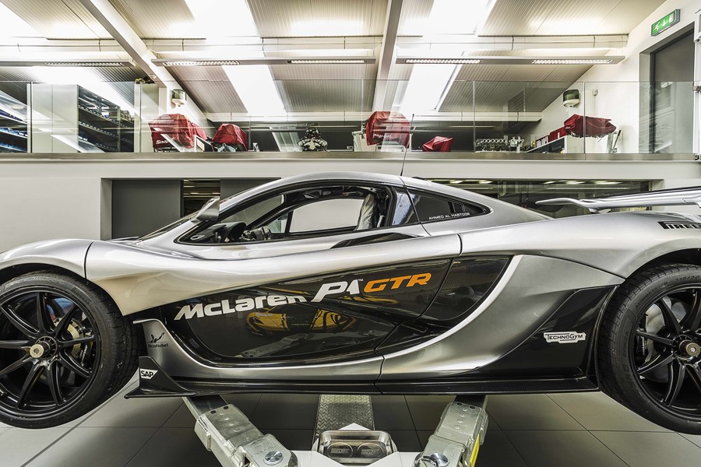
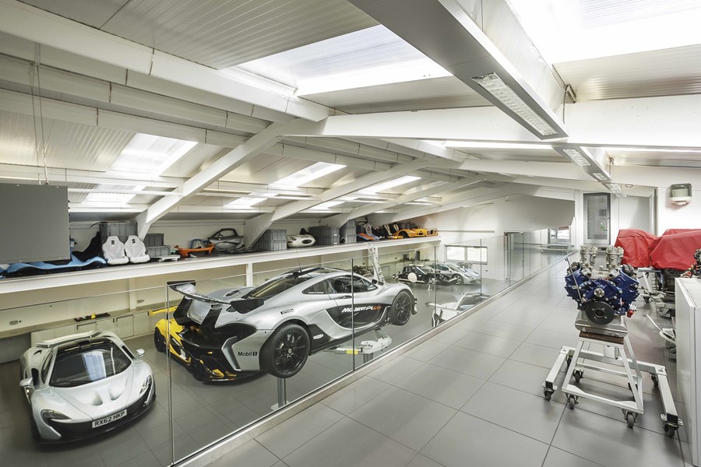
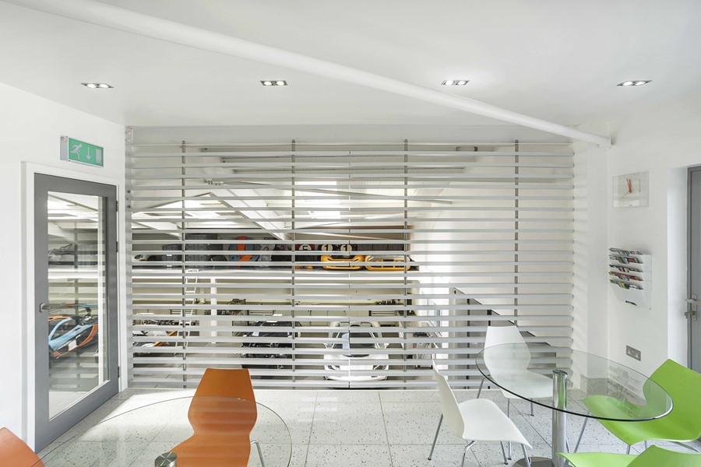
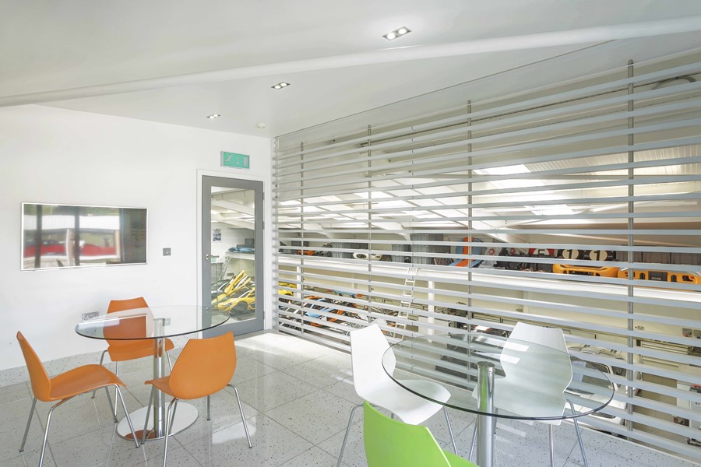
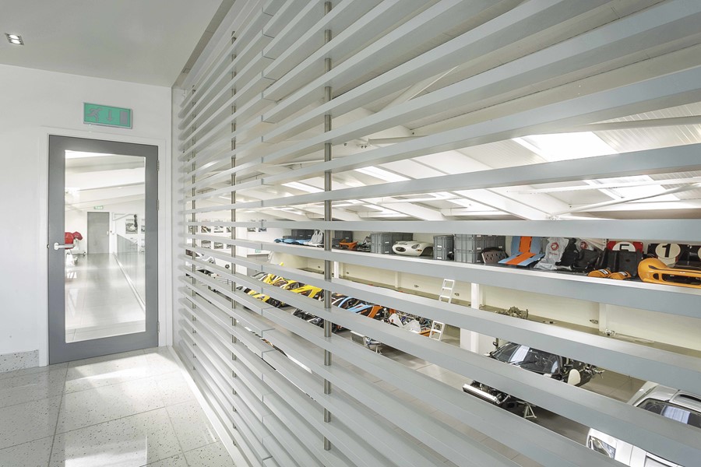
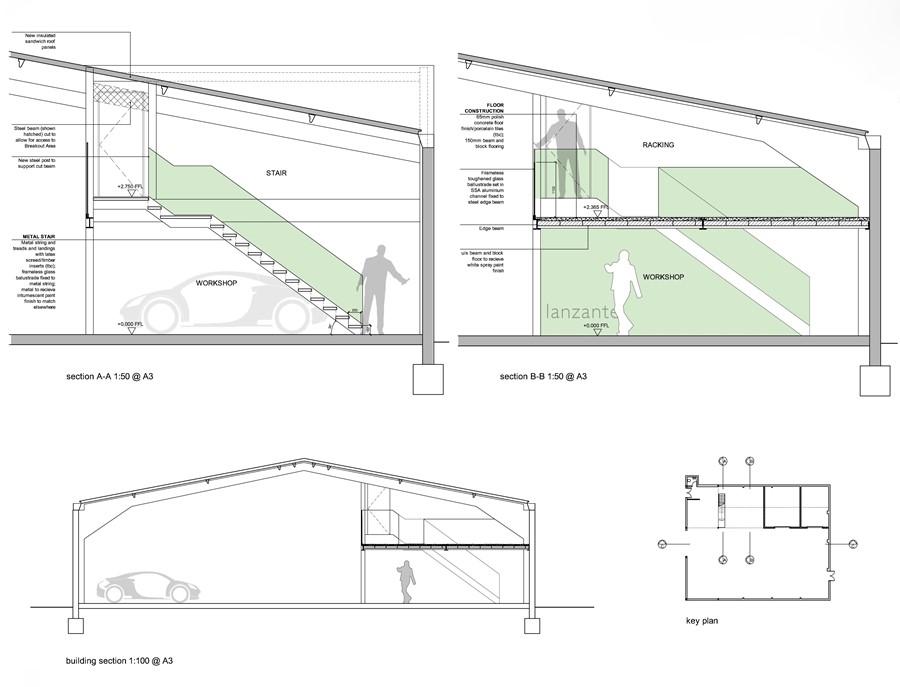
The clean and muted environment of the workshop provides a calm backdrop for the colourful array of supercars. Storage and parts are positioned on raised mezzanine areas to the side, leaving a large double height area in the centre. A metal stair with cantilevered treads leads up to a break-out area at first floor, overlooking the workshop through a veil of timber louvers.
Photography by Martin Gardner
