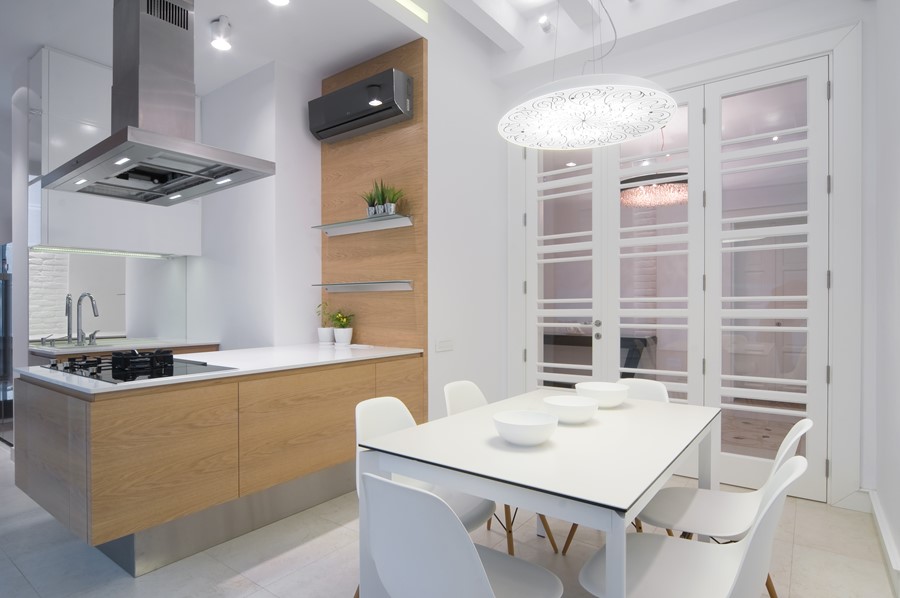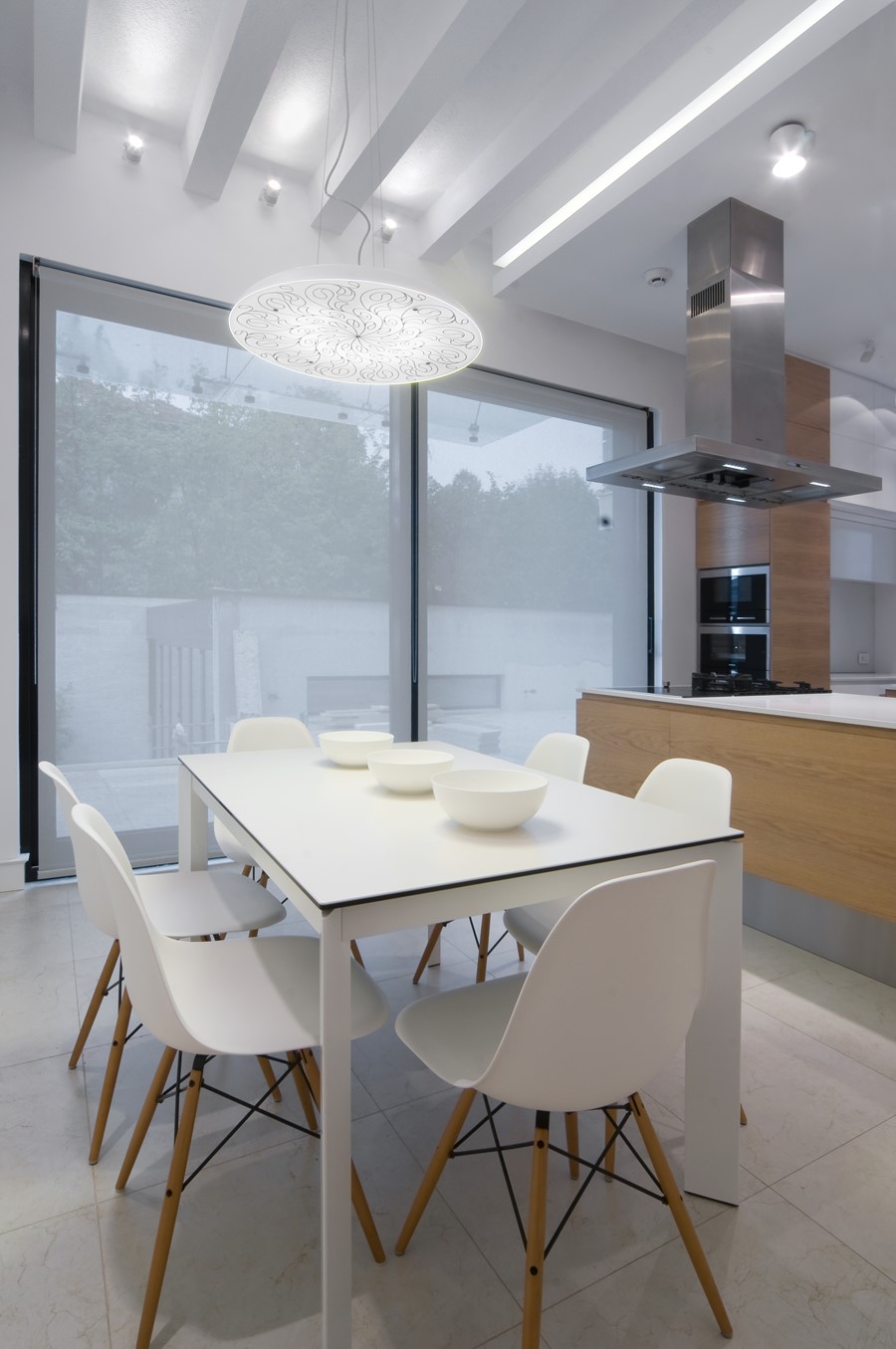Vozdovac Beauty is a family villa designed by PUJO.RS d.o.o. covers an area of 650 m2 and is located in a beautiful and peaceful part of Belgrade, Serbia, was built during the first few decades of the last century and stands out with the unexpected solutions and elegancy at its finest.
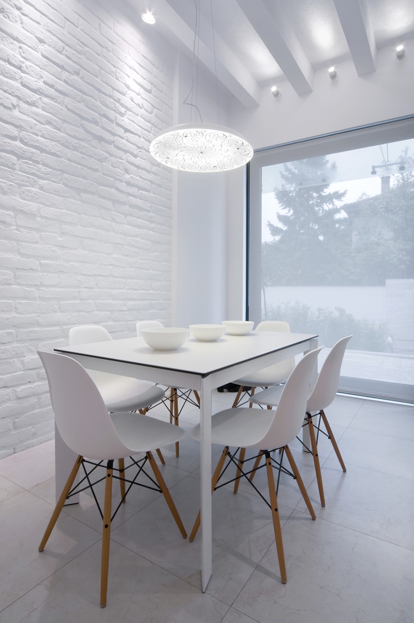
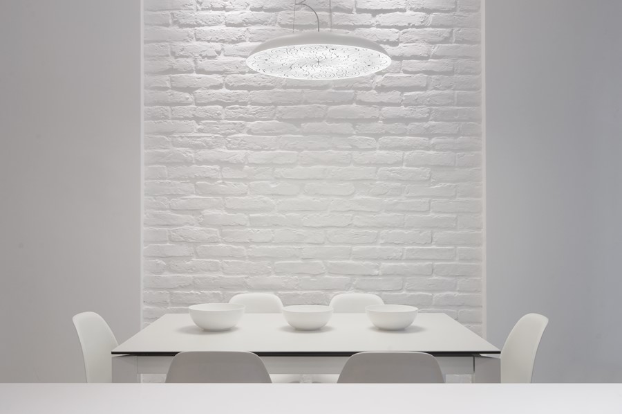
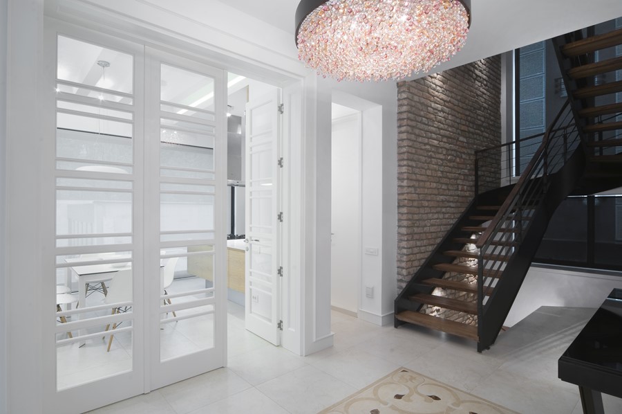
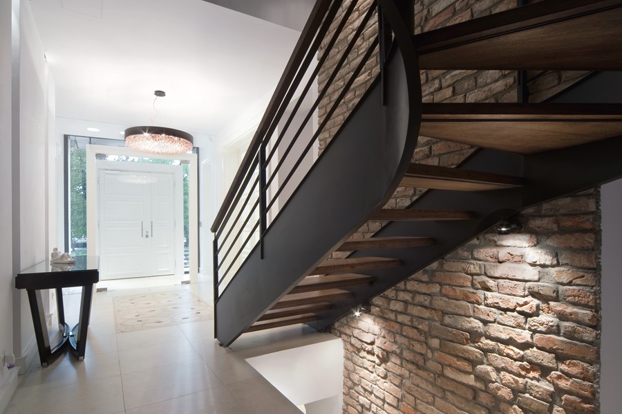
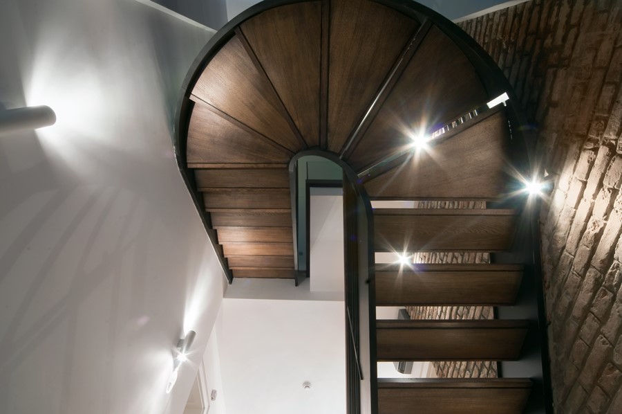
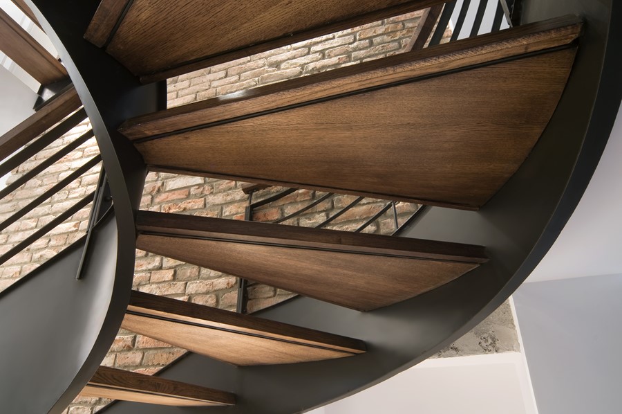
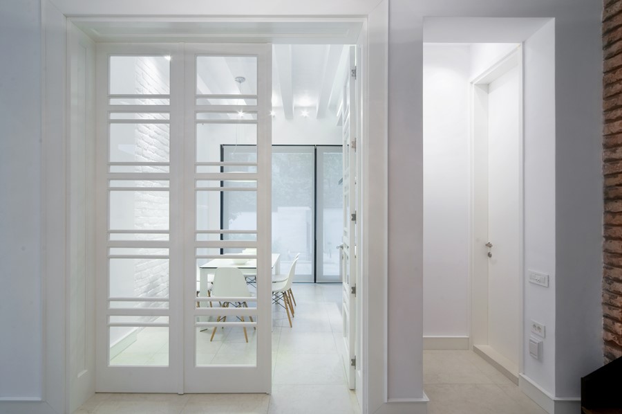

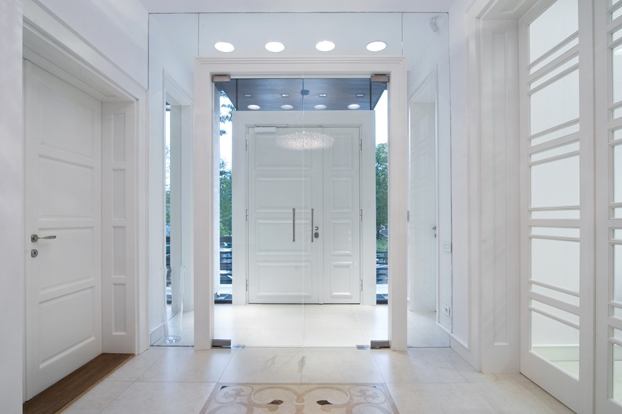

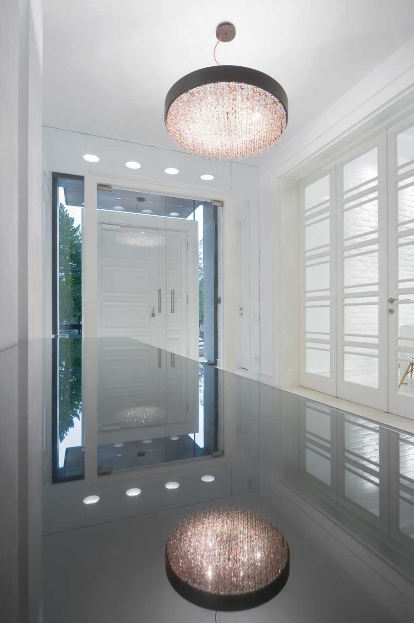

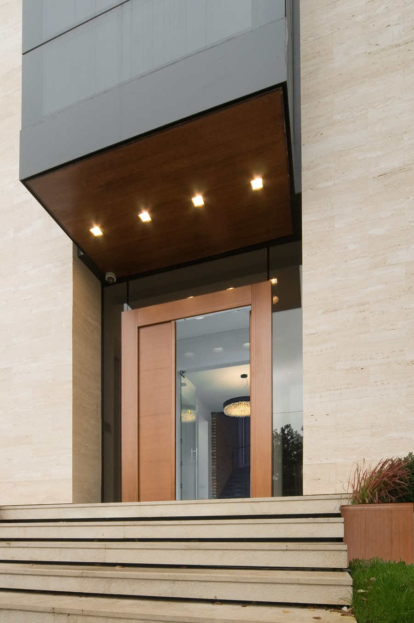

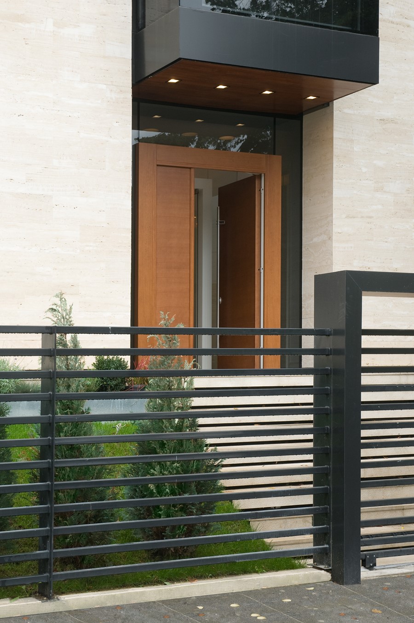
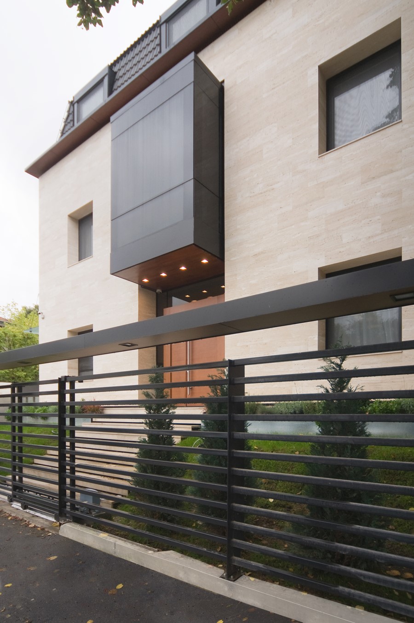
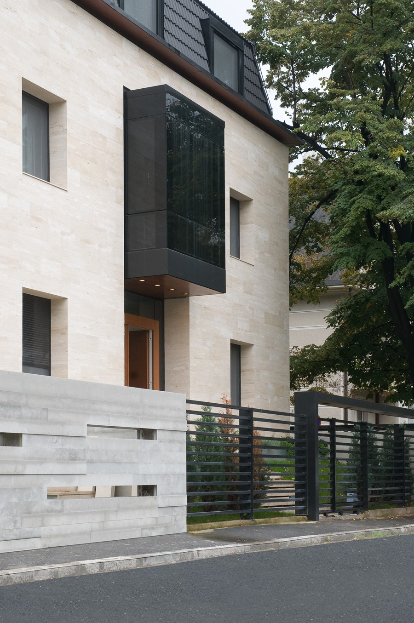
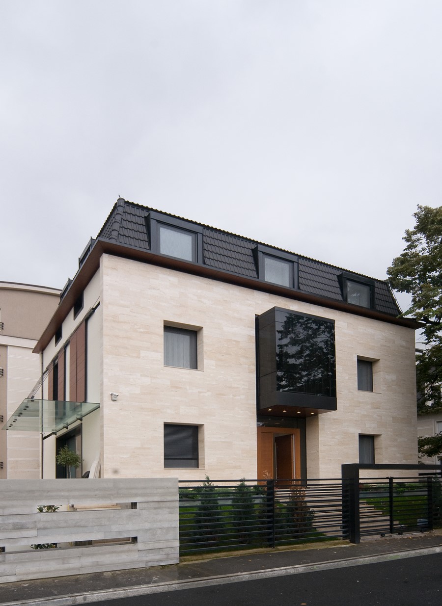
Architects Biljana Turanjanin Pujo and Nenad Milosev designed and PUJO.RS d.o.o. executed the entire renovation project, answered the challenge set by the investors – to transform the overall appearance of the setting according to the contemporary and functional requirements while at the same time, maintaining the continuity of traditions and preserving the original quality of the ambient.
If you belong to the group of people that believe things have a soul, you will notice that this house has “that something.” A nice blend of historical and modern is uniquely and authentically created. During the adaptation, some incredible changes were done, but without affecting the building capacity. The entrance to the house was changed, and like it deserves, now gets the central location. The dynamics of the open and closed fence zones is skillfully combined so the house reflects dignity and a small hint of impudence in relation to the street.
The magnificent entrance hall, flooded with light and positive energy is noticeable from the doorstep. The highlight of the area is the numerous glazed surfaces which enable the light penetration from various angles in order to revive the ever-changing ambient.
With “purification” of the basis, the designers achieved a primitive architectural entity composed out of various materials with different shades of white color, which then represented a unique background for every possible additional element. The focus was on the relationship between the space, the light, and the furniture.
In the contemporary and reduced kitchen, opposite to the counter for food preparation, is located the table with chairs intended for family dining, while the dining table for when the guests arrive is located next to the living room. The hall is separated by the tree-part glass door with the total width of over 2 meters, which when completely opened give functionally unified space.
The project was done for a young and successful family with four children. Each ambient represents a unique solution, designed according to the wishes and needs of each individual family member. This way, the obtained space is customized by its user. Although the house itself is very large, every corner is functionally well designed.
Architects’ task was to create a timeless space in which through the pieces of interior, well-chosen details and the lighting, the tradition and modern life function as an exceptional unit. As a result of connecting these two directions, the obtained outcome represents a nice mix of classical glamour and modern elegancy.
While creating a space where people spend their time, it is necessary to respect the past, to present the present, to predict the future and to build a creation based on dreams and magic. Not everything should be based on blind following of trends.
Photos by: Predrag Miladinovic and Srdjan Bosnic
