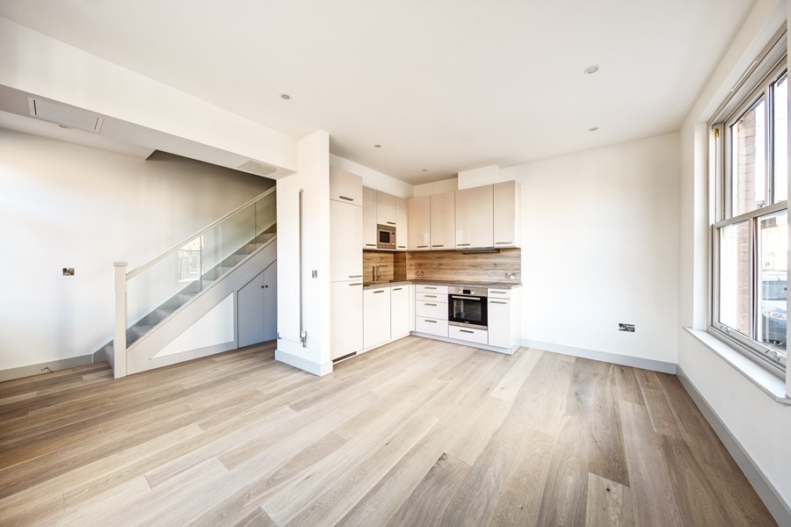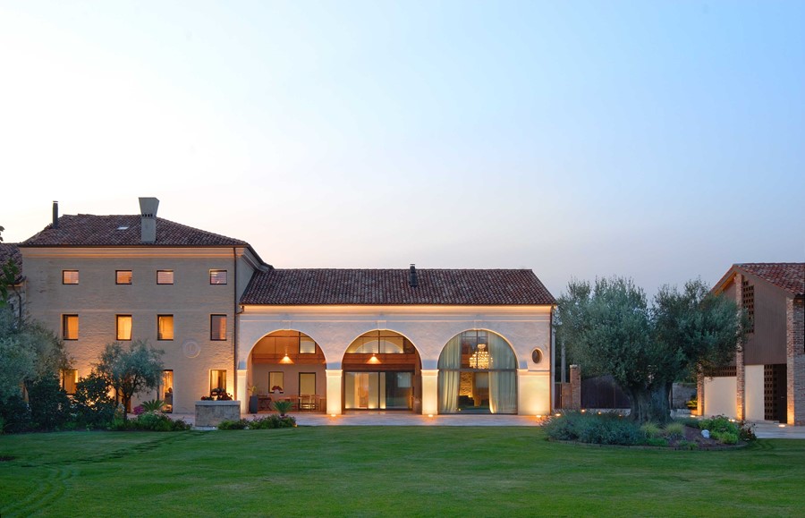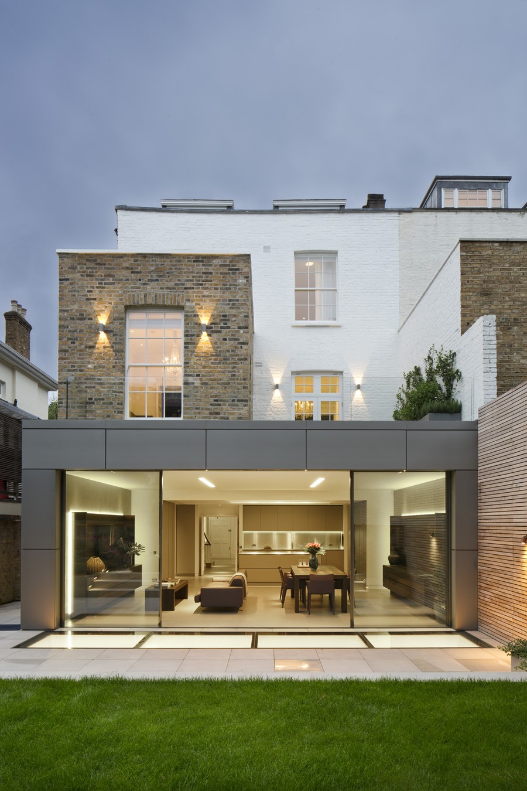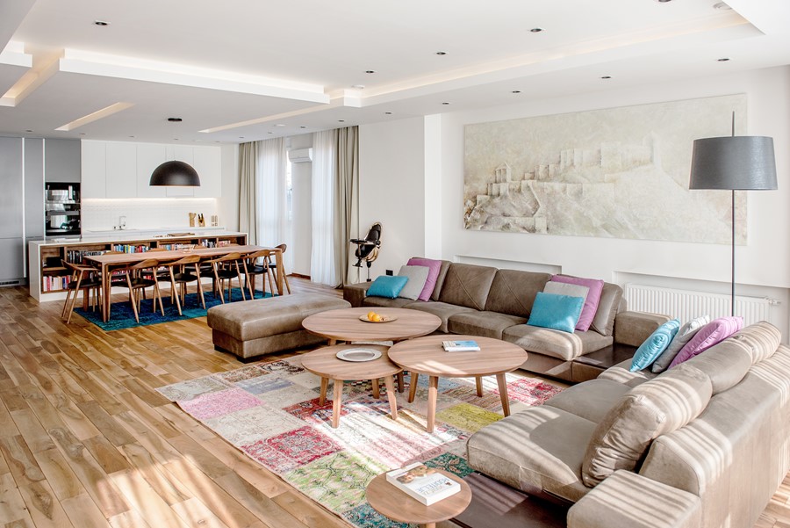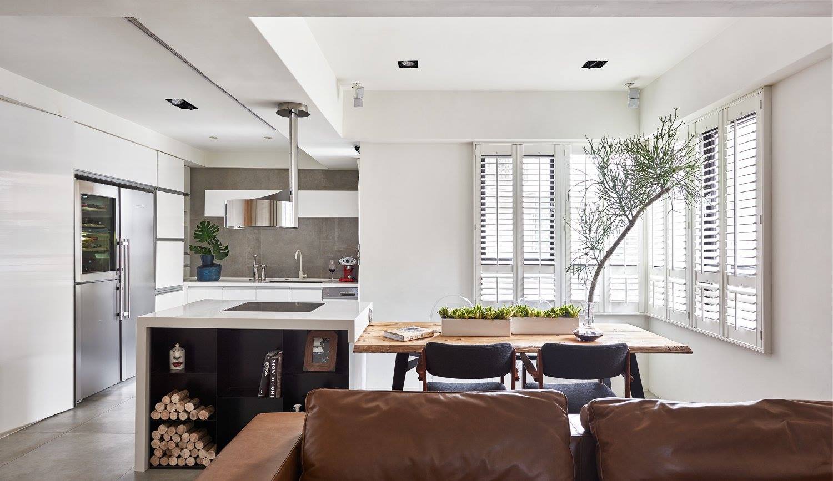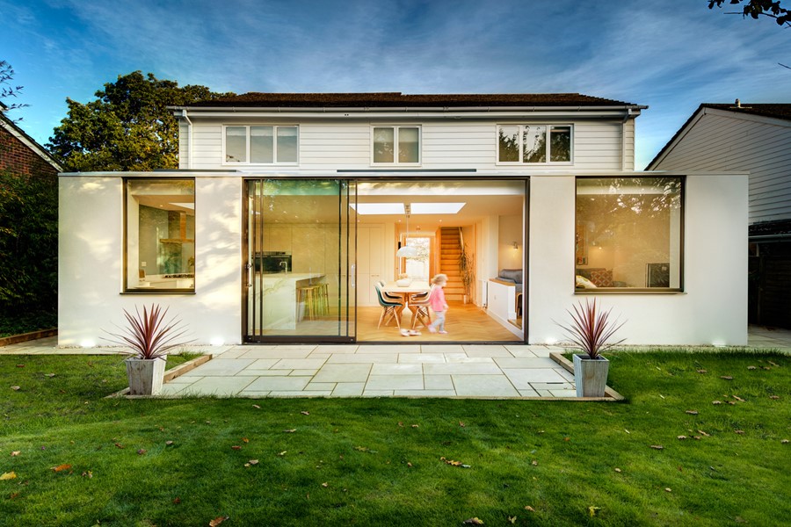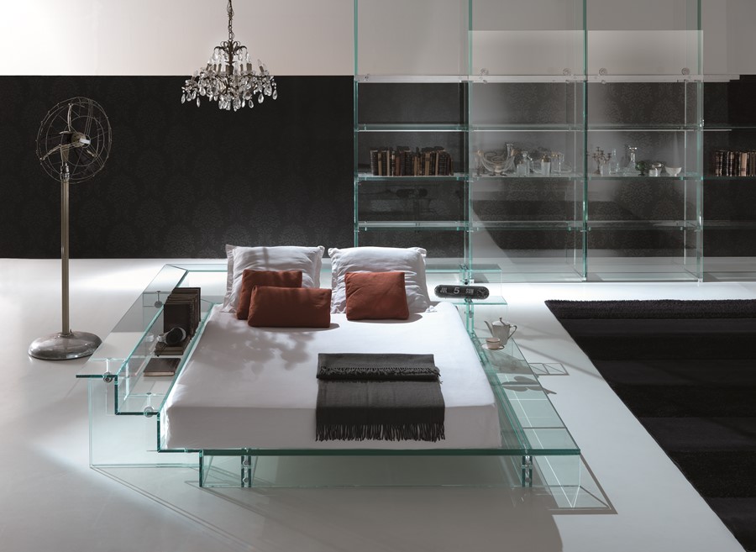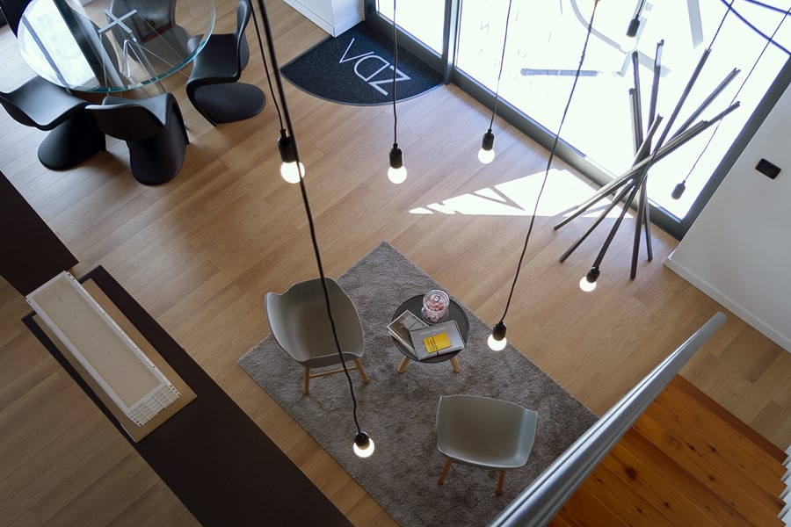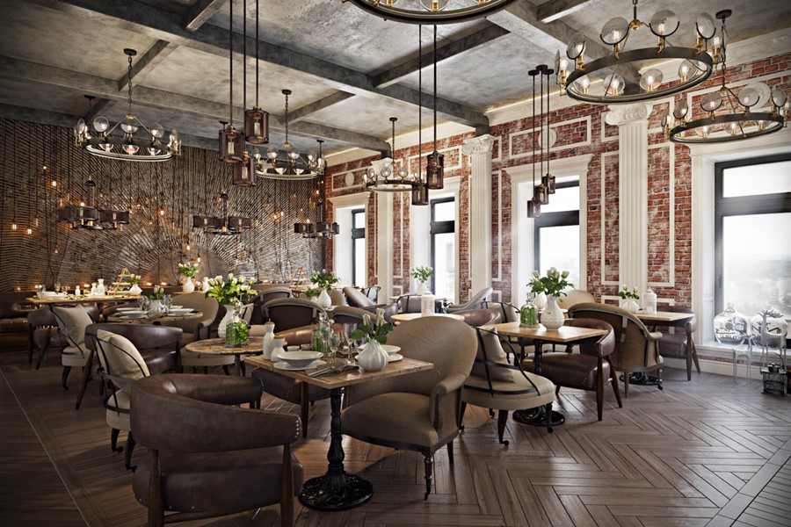Ivanhoe Terrace is a project designed by OB Architecture and is located in the heart of the Winchester Conservation Area in a predominantly residential area. The existing structures on the site consisted of a 3-storey Victorian end of terrace house with a 2-storey 1960’s extension to the side. The two structures had been combined together to form an office space for the Women’s Institute.
Monthly Archives: March 2017
Sirmione by Studio Ceron&Ceron
Sirmione is a project designed by Studio Ceron&Ceron. A residence with regal essence (blue blood), entrusted to the touch of the designer Matteo Ceron to go in and out the tradition using personality and eclecticism.
House in London by Mario Mazzer Architects
Located in Hamilton Terrace, in one of London’s premier area, this unique and spacious house is the result of a total renovation of a fivestorey Victorian building. Mario Mazzer Architects has designed an interior decor driven by the search for an understated elegance: pure lines, refined materials in warm tones such as Spessart oak, melamine iron, full-grain leather.
Apartment by Fo4a architecture
The spacious area of 155m2 is projected in a residential unit designed by Fo4a architecture for a young married couple. Living room with kitchen and dining room represents a comfortable open space for living and spending quality time. All elements used in the apartment are made from natural materials like wood,stone etc.
Anti-Sinuous by RIS Interior Design
Anti-Sinuous is a project designed by RIS Interior Design, covers an area of 86 sqm and is located in Taichung city, Taiwan.
The white house by OB Architecture
The white house is a project designed by OB Architecture, covers an area of 210sqm and is located in Winchester, Hampshire, UK.
Sankt Moritz by Studio Ceron&Ceron
Sankt Moritz is a project designed by Studio Ceron&Ceron. A high mountain residence gives shapes to silence and crystal light. It’s invaded in every space by intense colors that make it unique in all its details.
SANTAMBROGIOMILANO
SANTAMBROGIOMILANO is a business enterprise that develops projects from the glass as exclusive unique pieces that can fit in all areas of daily life. The collection called SIMPLICITY was born from the cooperation of Carlo Santambrogio and the designer Ennio Arosio. This innovative collection gives a “transparent” shape to the a clean and essential way to concept and to live the spaces, where every element even if strongly characterising, they don’t overhang the surrounding environment, but instead blend harmoniously.
ZDA studio by ZDA Zupelli Design Architecture studio
The Studio realized according to criterion of balance and simplicity. That’s reflects the ZDA modus operandi.
Restaurant Interior design by ARCHICGI
The restaurant interior design on these 3D Architectural Renderings by ARCHICGI is definitely hard to forget. Its design is based on the mixture of different styles; however, the overall look is very cohesive. To begin with, exposed brick wall looks extraordinary with all these columns and moldings. Furthermore, wooden floors and furniture make the design look cozy.
