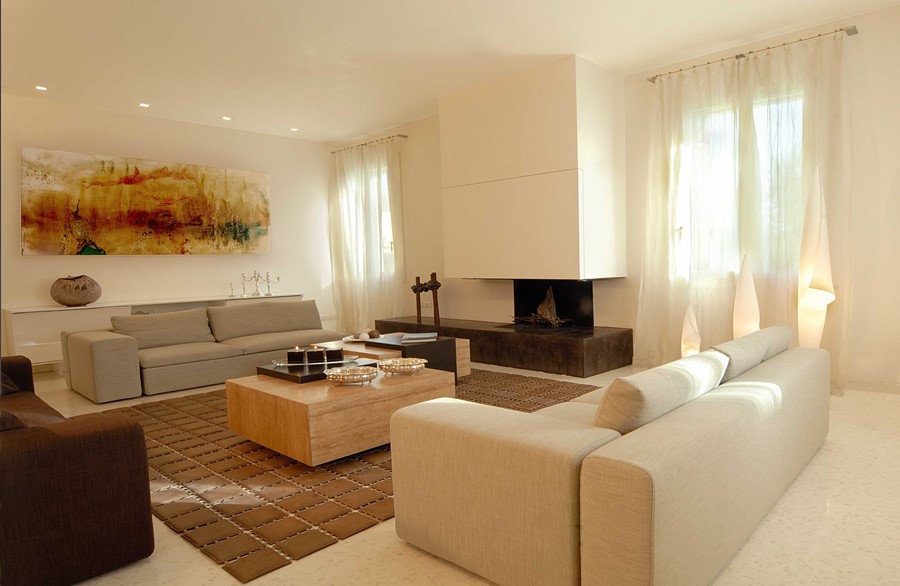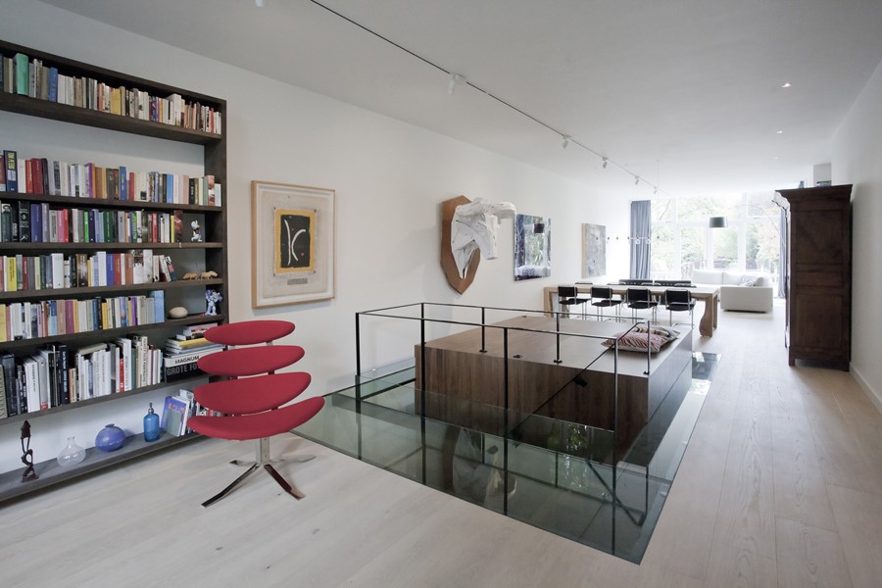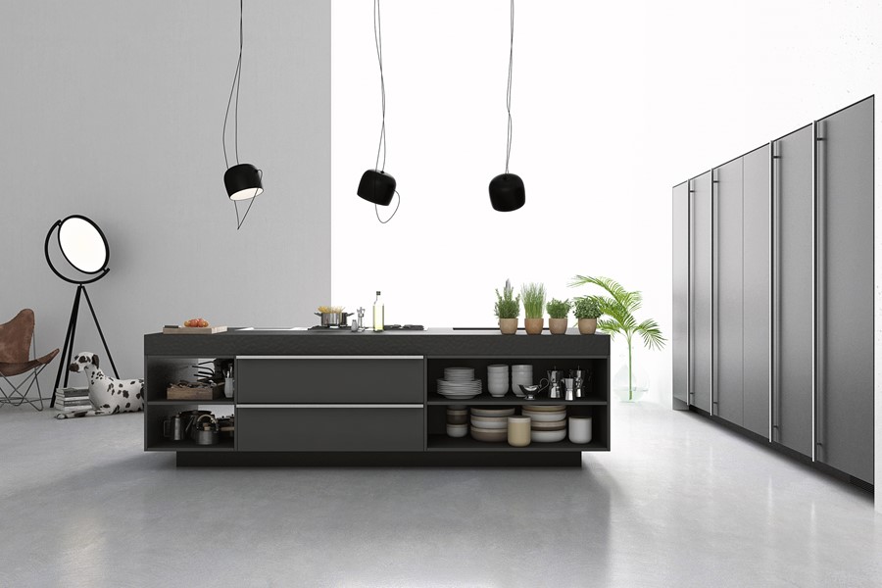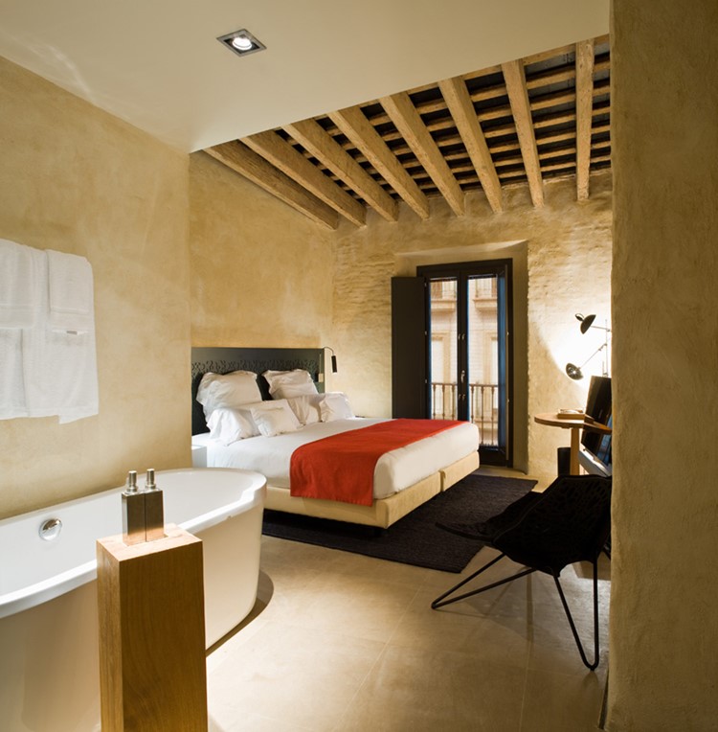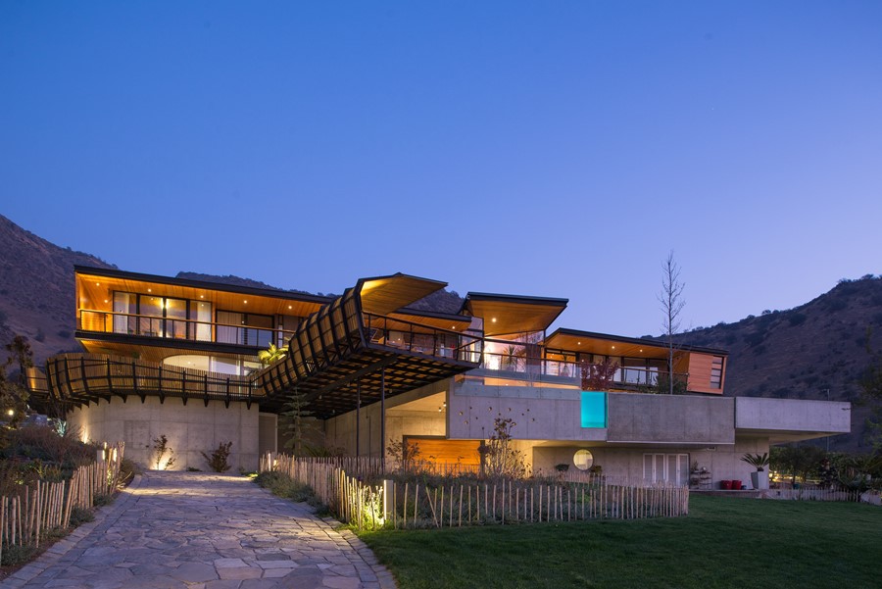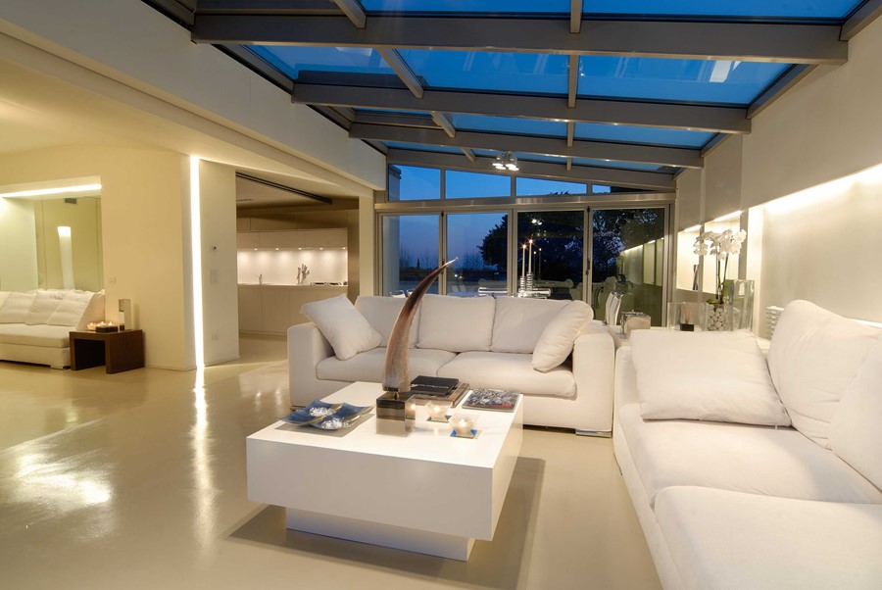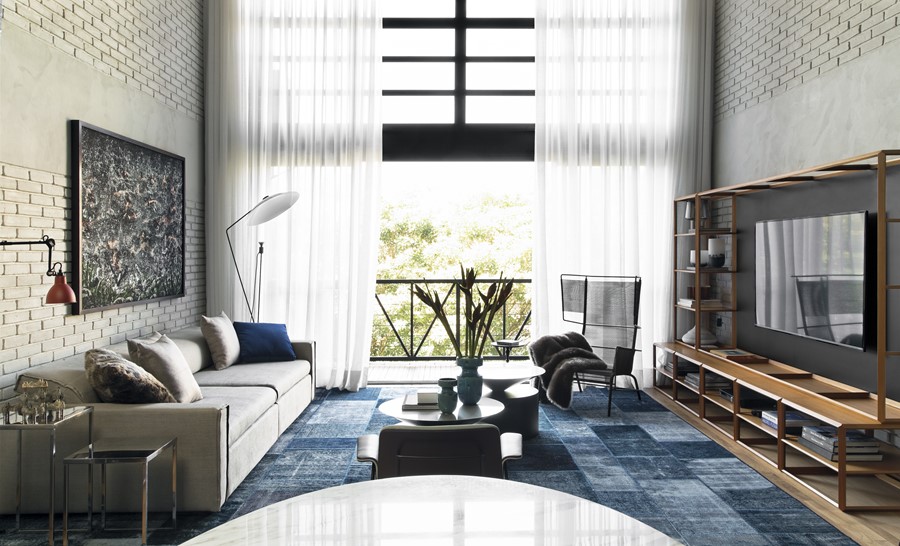Dolphin House is a large Georgian style property designed by OB Architecture situated in the heart of the Winchester Conservation Area.
Monthly Archives: March 2017
Parigi by Studio Ceron&Ceron
Parigi is a project designed by Studio Ceron&Ceron. An interesting fusion of styles creates a never banal balance enhanced by use of materials such as gold thin foils and wenge oak, representing fully the right match between the present and the past.
Casa K by PEÑA architecture
The former Kralings Museum at the Hoflaan has been transformed starting in 2010 by PEÑA architecture into a luxury apartment building. The building contains three apartments with a communal entrance and an elevator that offers access to the upper floors. The Casa K project involves the street level apartment which consists of two layers: a ground floor of 195 m2 and a basement of 90 m2. The apartment has a garden of over 600 m2.
Sveva by ZDA Zupelli Design Architecture studio
Two contrasting volumes, one entirely visible and one completely hidden; the dialogue between the two is given to materials: lacquer, stone, steel, and wood. These are the elements that make up Sveva, the new kitchen designed by ZDA Zupelli Design Architecture studio.
EME Catedral Hotel
In the heart of the historic landmark that is Sevilla, face to face with the Giralda and the biggest gothic cathedral in the world, there you find EME Catedral Hotel, a versatile, open and surprising designer Andalucian setting. The old and the new Sevilla at EME Catedral Hotel. A different look.
Casa Chamisero by GITC Arquitectura
Casa Chamisero designed by GITC Arquitectura is a single family home in a suburban zone, north of Santiago, in a semi-arid climate, with a long summer season (7 months) and low winter temperatures. It is located on a private lot, very close to freeways that connect to the city, but in it is also surrounded by nature, isolated from construction and neighbors.
Milano by Studio Ceron&Ceron
Milano is a project designed by Studio Ceron&Ceron. Prestigious penthouse in downtown Milan that stands for large glazed area derived from latest restructuring, closing the existing terrace, creating a light and refined space where you can spend unique moments in every season.
Casa F by PEÑA architecture
In 2010 the former Kralings Museum at the Hoflaan was transformed into a luxury apartment building designed by PEÑA architecture. The building consists of three apartments with a common entrance and a lift to the upper floors.
The project Casa F involves the apartment on the second floor and contains 193 m2 with 25 m2 of outdoor space.
Pascere Ciboteca by ZDA Zupelli Design Architecture studio
Located in the ‘Isola’ district, in Milan, the ” Pascere – Ciboteca”, is a contemporary local designed by ZDA Zupelli Design Architecture studio with a impressive design, able to offer its customers versatile experience, from early morning until late in the evening. Not only a café for breakfast and afternoon break, but also a restaurant and a cocktail bar.
Industrial Loft II by Diego Revollo
This 100 m2 Loft with structure and apparent installations is located in the noble neighborhood of Morumbi, Sao Paulo.
Although the aesthetic appeal of New York sheds converted into housing in the 1970s is the main justification for the male audience in explaining their desire for this style of property, Diego Revollo, who is knowledgeable about this repertoire and with some other lofts in his portfolio, knows that this profile prioritizes good materials and functionality.


