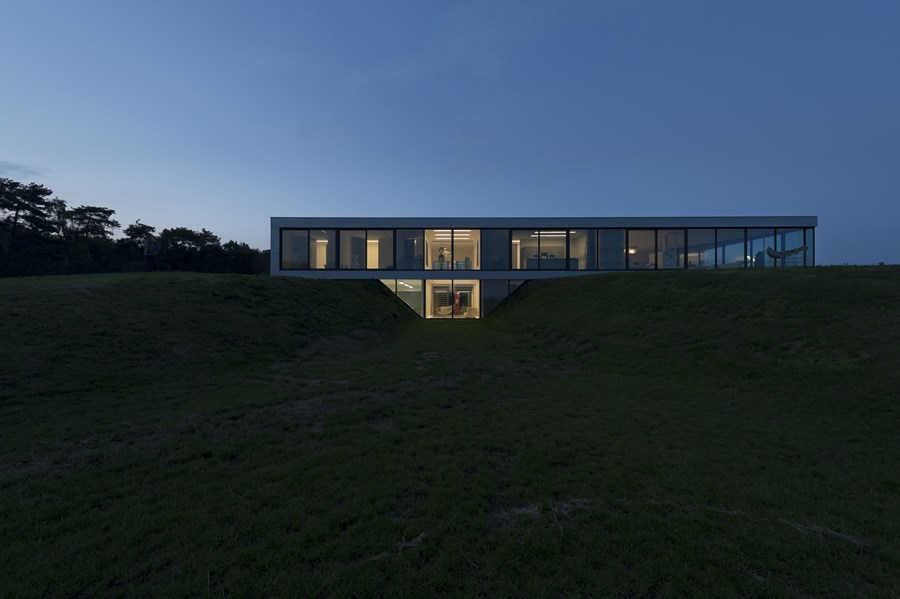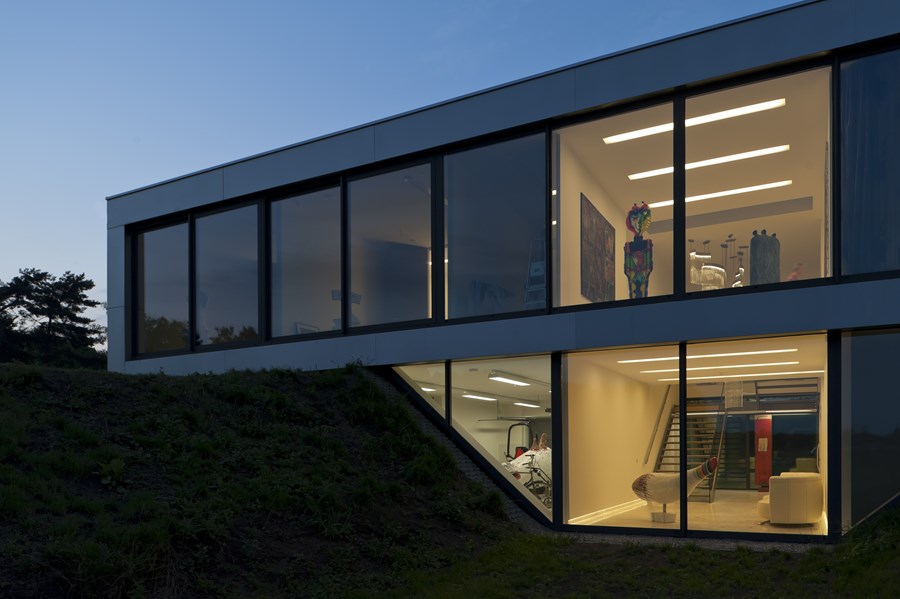Bridge House is a sustainable countryhouse on a hill designed by 123DV in 2011 and covers an area of 825 m².
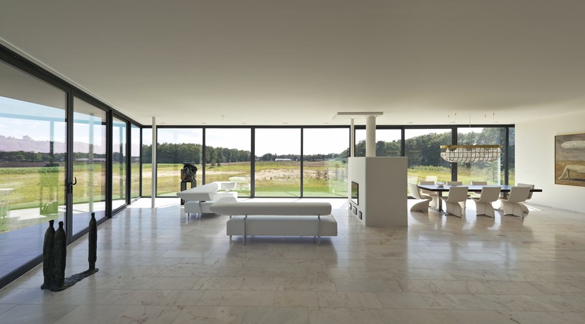
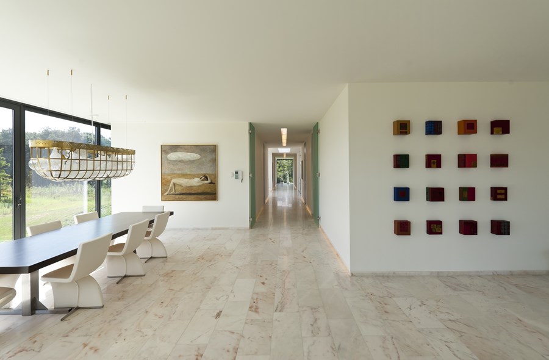
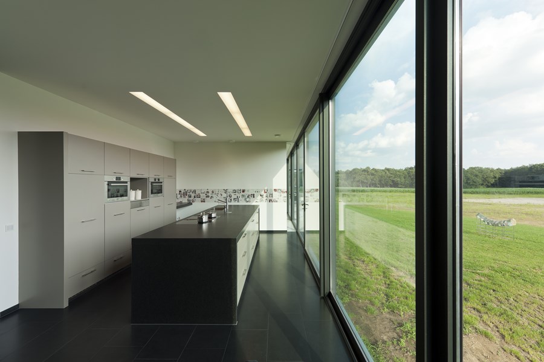
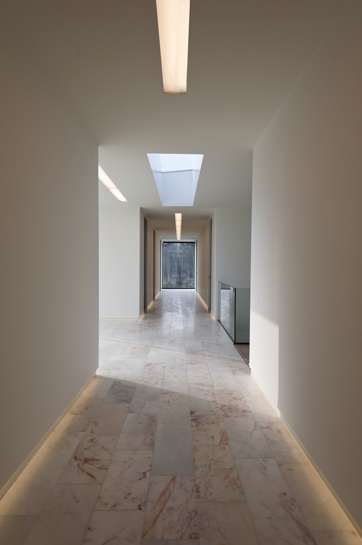
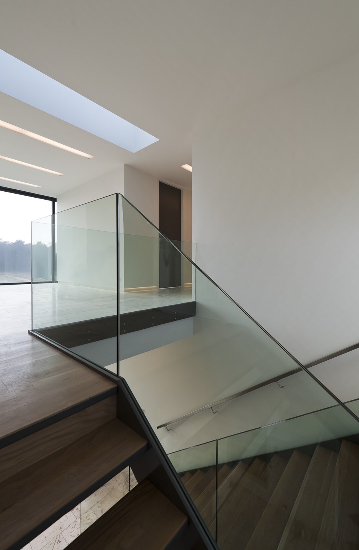
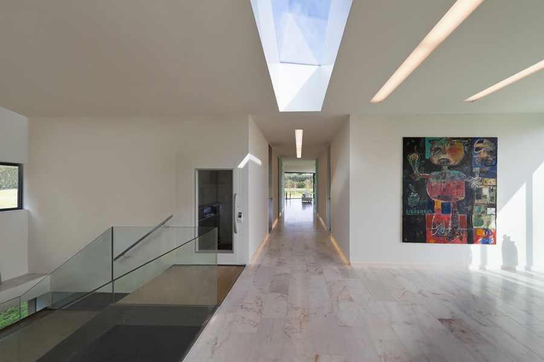
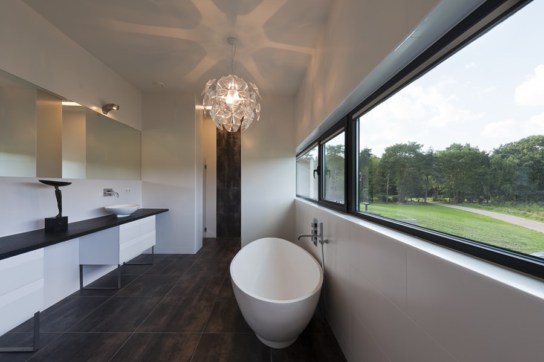
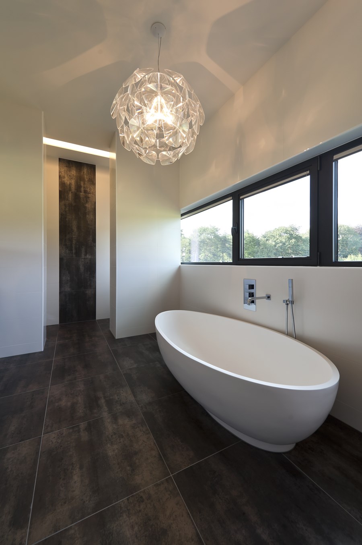
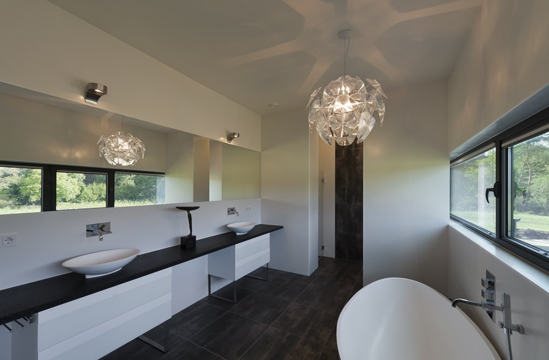
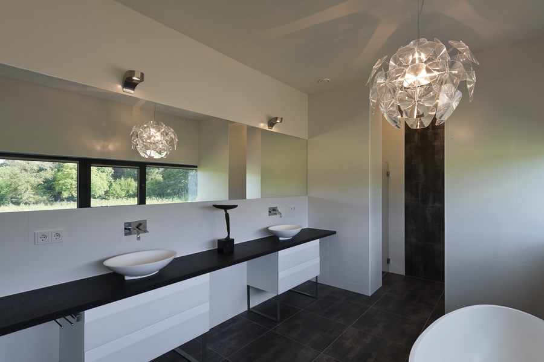
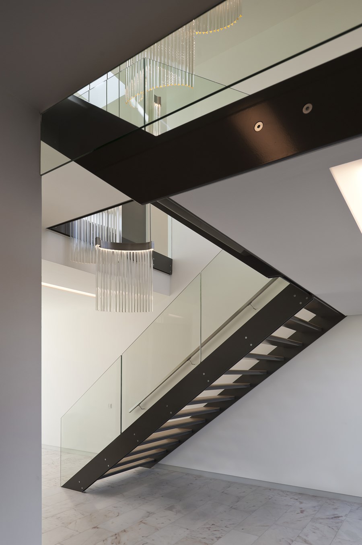
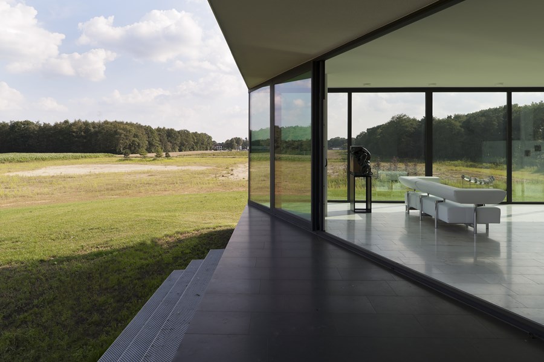
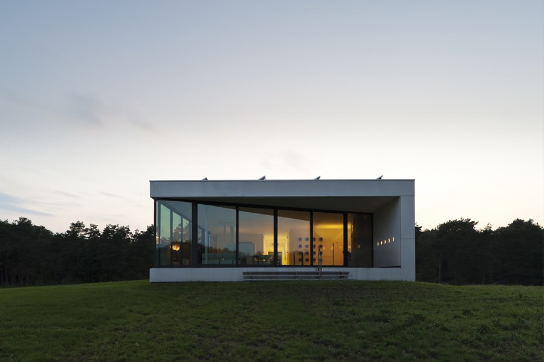
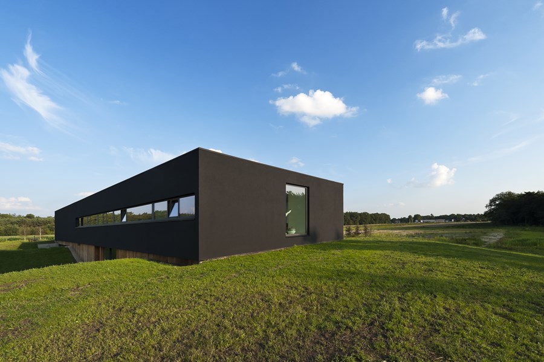
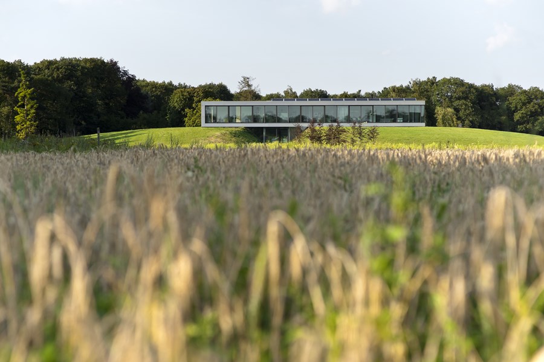
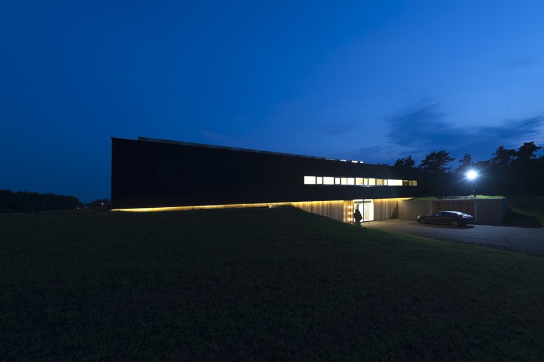
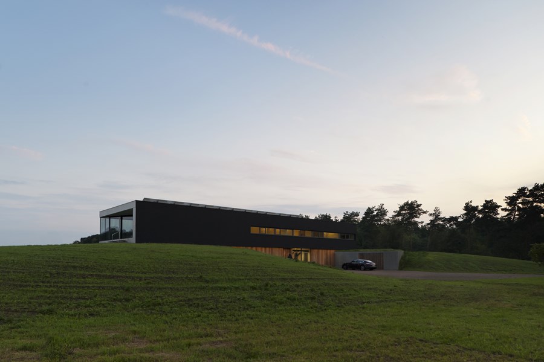
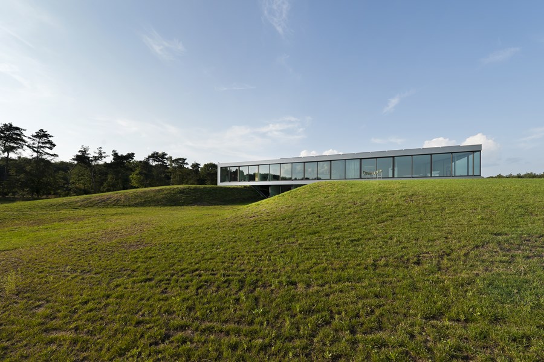
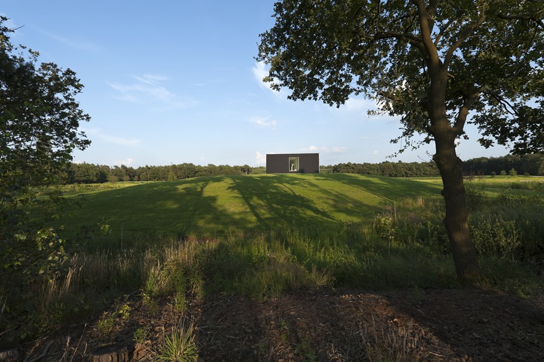
The lower floor of this long narrow house by Dutch studio 123DV is mostly buried beneath two grassy mounds. 123DV started with a level site but were obligated to make the ground less fertile before commencing construction, so they removed the top layer of the soil and used it to form two mounds around the volume of the new house.
They thought they should use the soil. This was for them an opportunity to surprise the client and make a mark. By creating two hills, they had an anchor point for the house on the vast flat plot and they could raise it up to create a maximum view.
Named Bridge House, the two-storey residence has its upper level on the peak of the hills, while the lower storey is submerged and only revealed in the gap between the two slopes.
This opening is wide enough to accommodate an entrance at the front, as well as a second door and garage at the back of the building.
Living rooms and bedrooms are all located on the upper floor and include a large lounge and dining room with glazed walls on two sides.
The house was designed to be self-sufficient and generates its own power and heating using geothermal energy storage and solar panels. Water is sourced from a private well and rainwater is collected and reused where possible.
Photography by Christiaan de Bruijne
