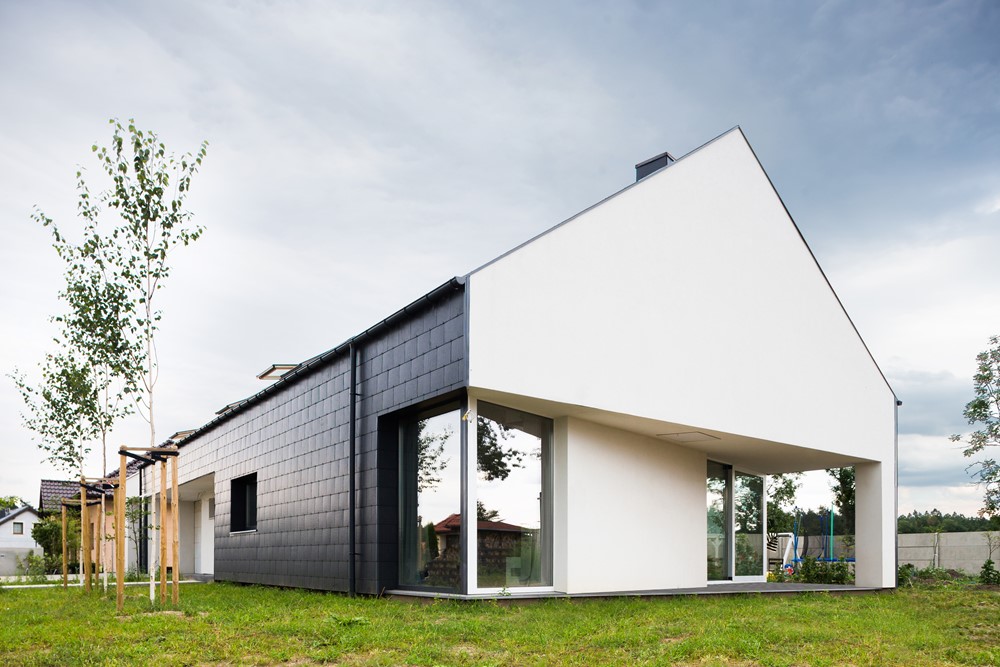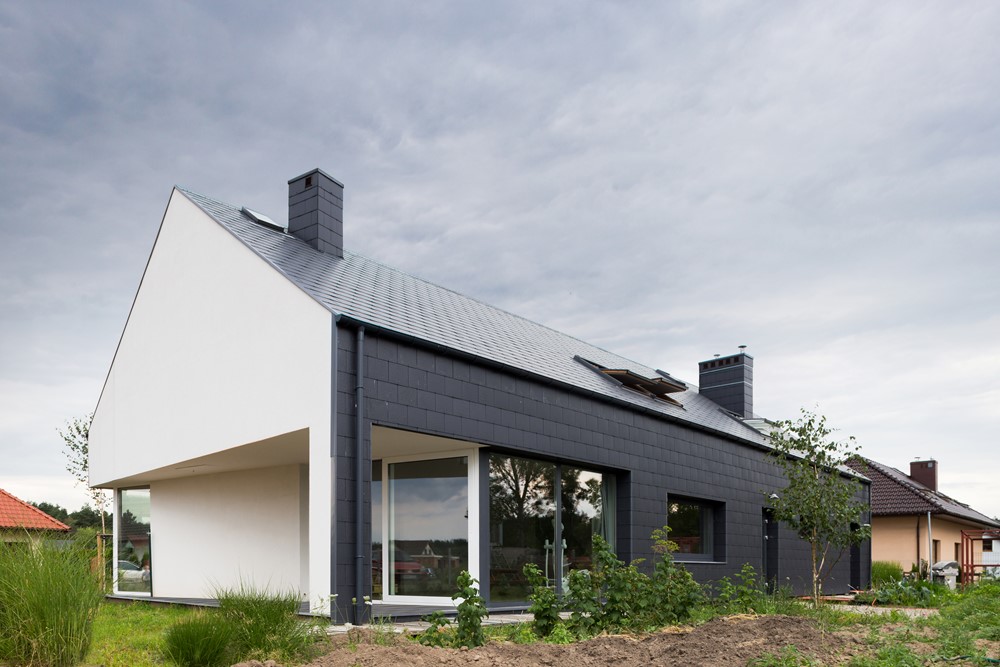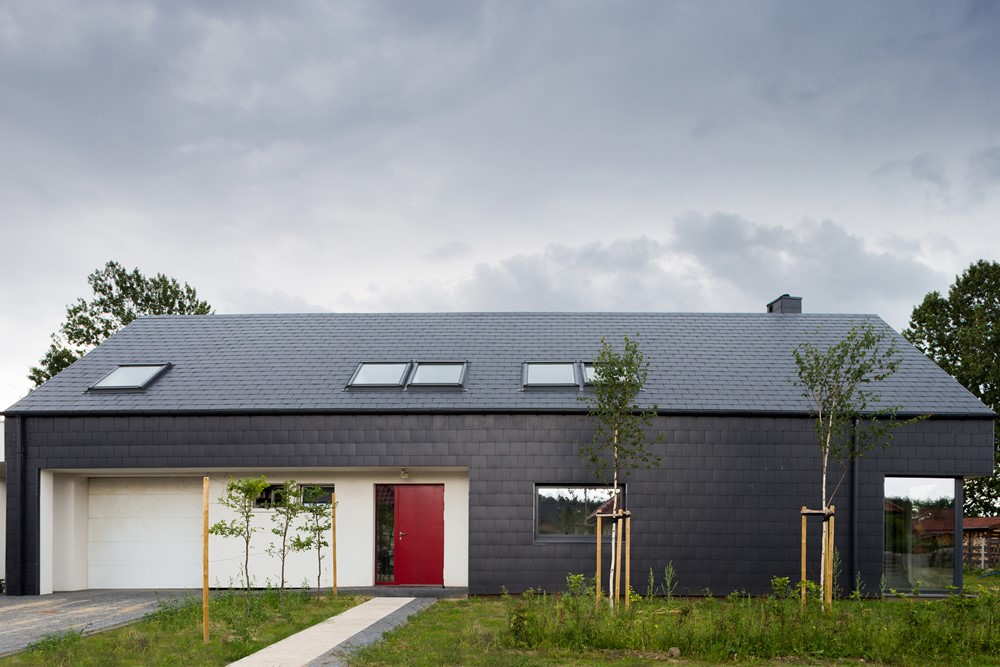House in Kobylanka is a project designed by Anna Thurow in 2012, covers an area of 240m2 and is located in Kobylanka near Szczecin, Poland.

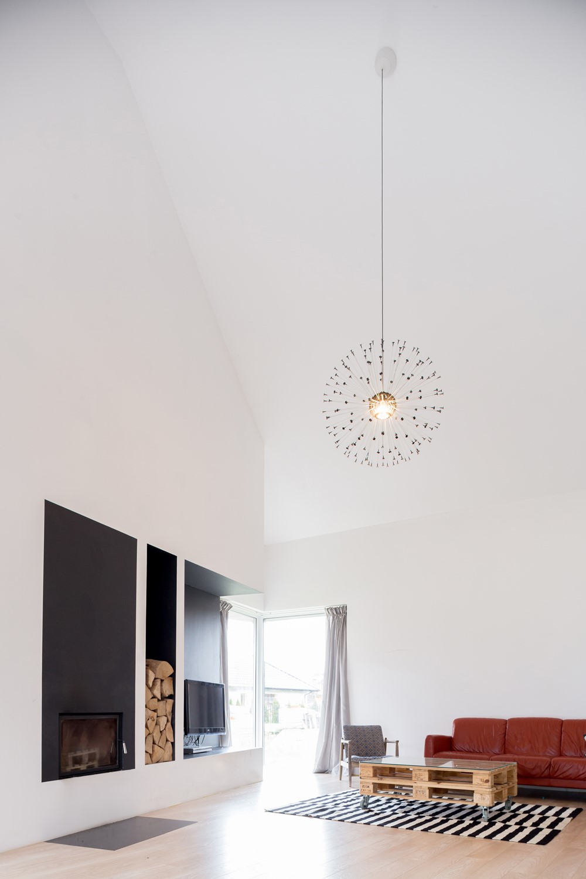
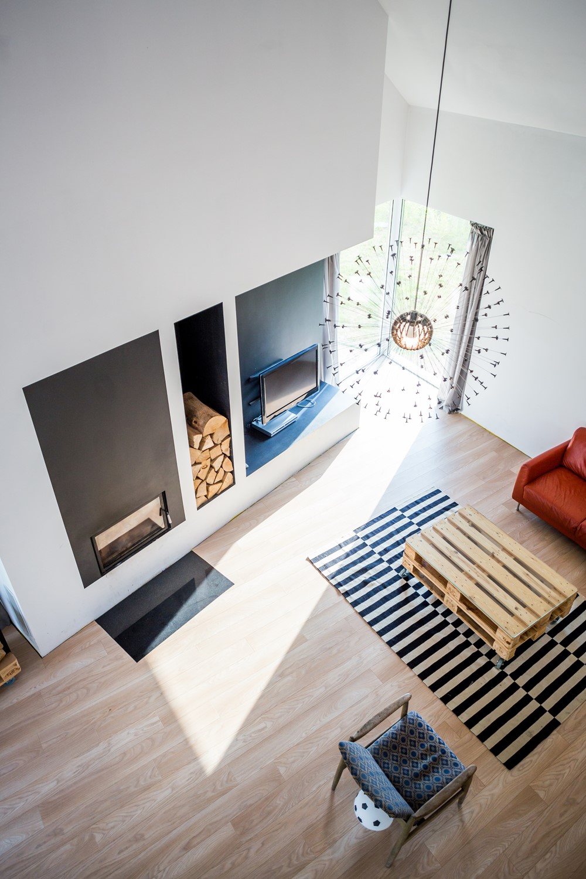
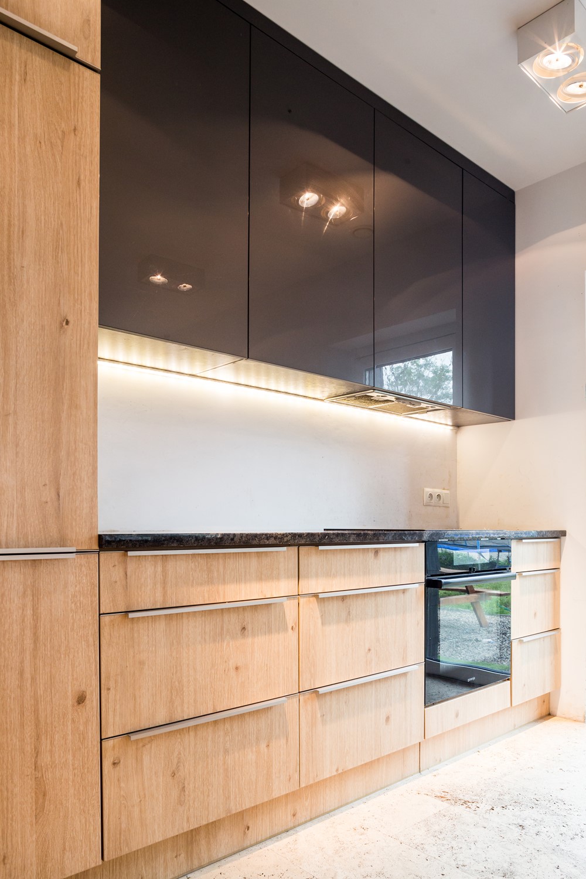

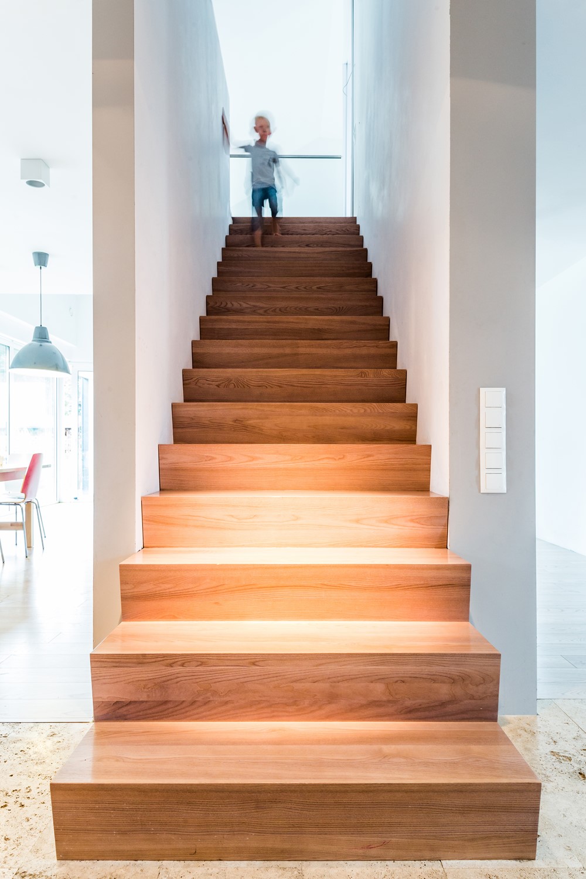

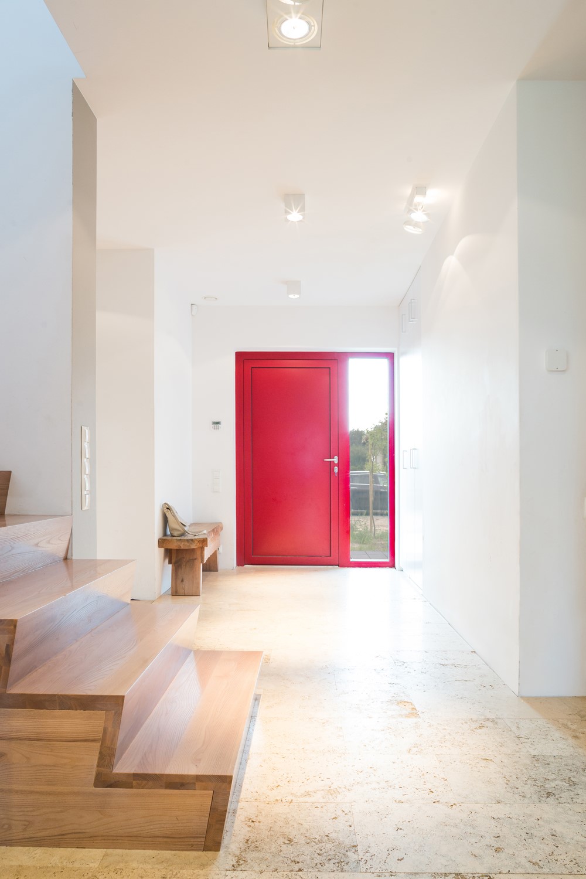
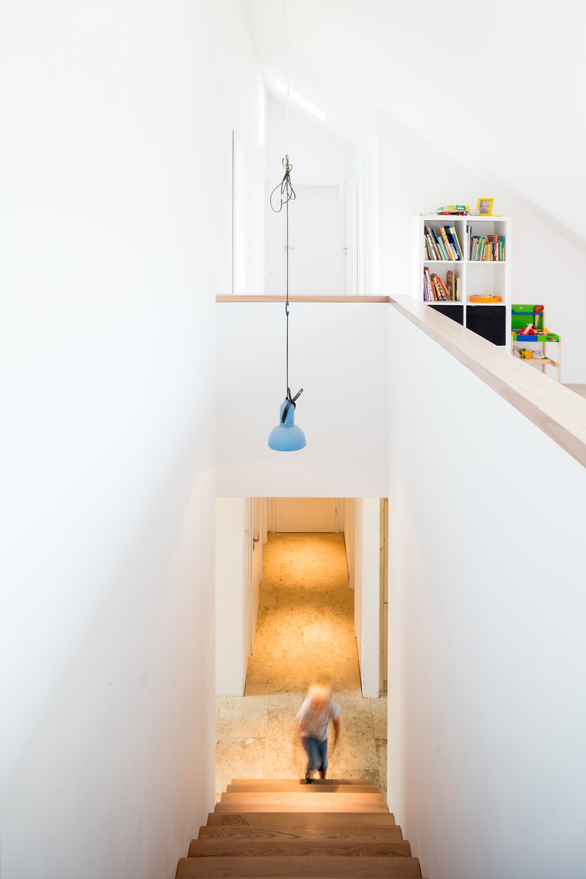
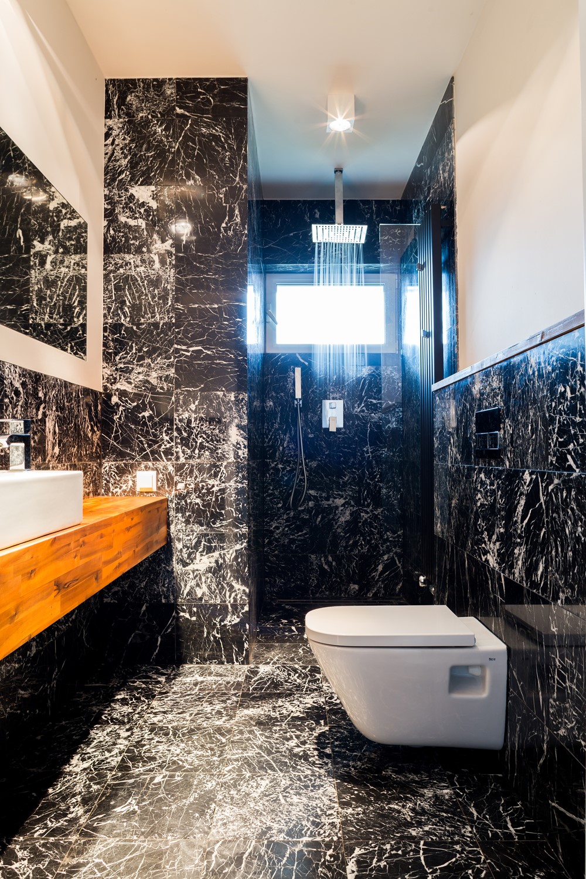
Kobylanka, outskirts of Szczecin, typical residential estate of detached houses and among them, a house different from others.
Designed by architect’s couple Anna and Krzysztof Paszkowski – Thurow recalls “modern barn”. Compact and energy-efficient house, was designed using unshowy means of expression, exploring an archetypical form of rural architecture yet architects have combined it with innovation by using modern material and colour settings.
Innovative consistent roof and elevation cladding was made out of dark-grey fibre cement slates. On the contrary gable walls were plastered in white. Dynamic incision in the south gable wall creates a shelter over the sunny terrace. Bold silhouette of the building makes a strong statement: there is a border between contemporary and “typical” architecture.
This house was a commission from a young couple and although the form of the building seems to be uncompromising this is a very family friendly “barn”. Functional solutions involve dividing into daily, working and sleeping zones both for parents and youngsters. There is also a double height living room connected with common space on the 1st floor, allowing for communication among the house.
When designing interiors of this house, Anna has referred to the character of the owners, their job as landscape developers and their numerous travels. Therefore to all interior surfaces there were applied rough and natural materials. Floor is paved with open-pore travertine and white-oiled oak planks.
Open kitchen is integrated with the living room. Spine of the building is created by centrally located staircase housing also storage area underneath, finished with white-oiled oak. Bathroom, on the other hand, refers to the numerous trips of home owners. It is reminiscent of the Turkish baths, finished in black emperador marble, creating a stunning, modern and oriental atmosphere.
Not without significance is that Anna and Krzysztof are architects graduated from Szczecin’s Technical University and Copenhagen School of Design and Technology. Their style is underpinned by a subtle play of clean lines and natural materials, as well as penchant for Nordic internal warmth and order. They often quote the Finnish architect Oskar Hansen: ”We’re treating architecture as a background exposing life’s processes, not like a majority of architects, understanding it (architecture) as a thing itself – composed and described”
Photo credits: Bartłomiej Bieliński
