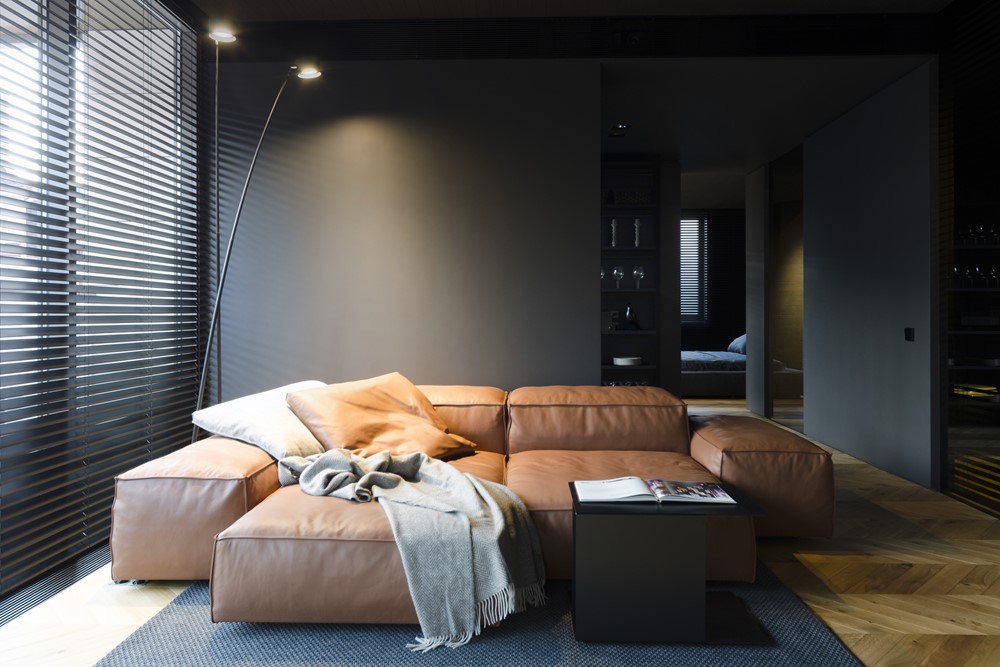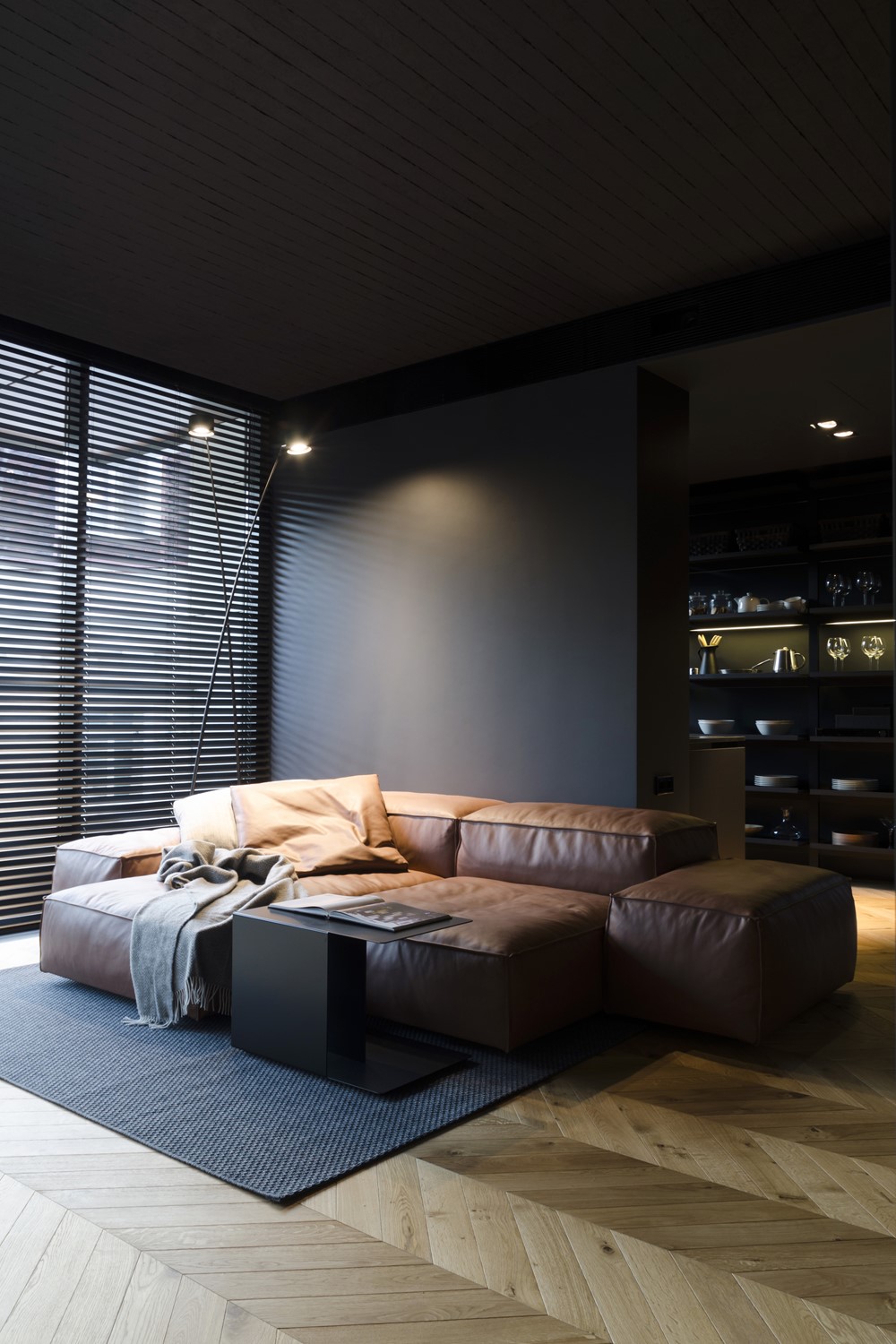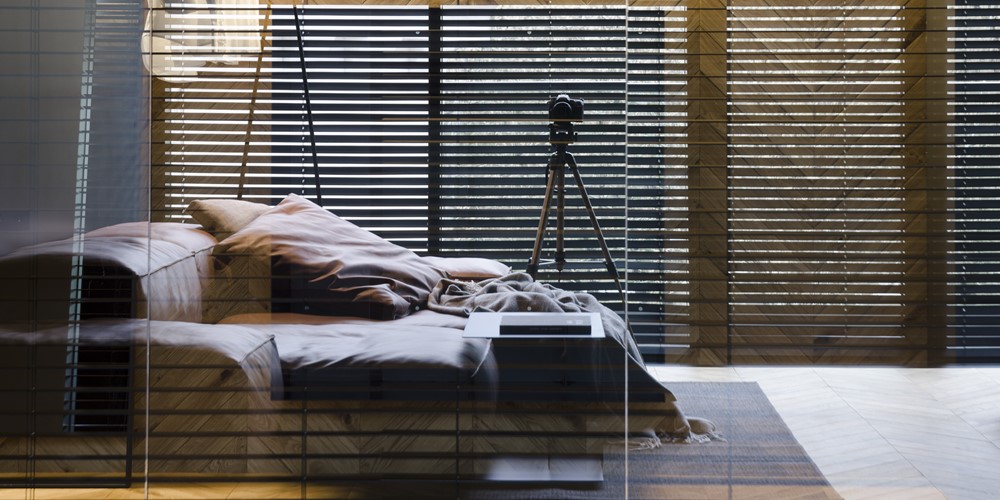Man’s space is a studio comprised of 4 consequentially connected areas designed by LINE architects, an atmospheric, bold and non-standard interior with a masculine vibe.
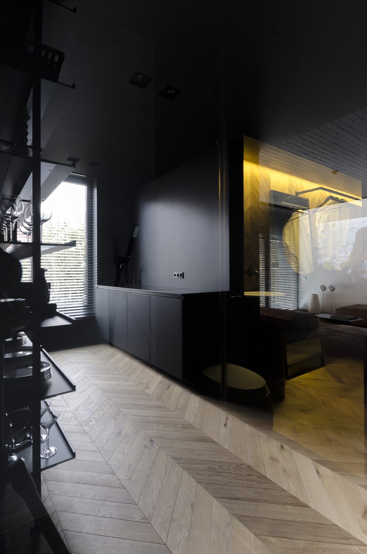
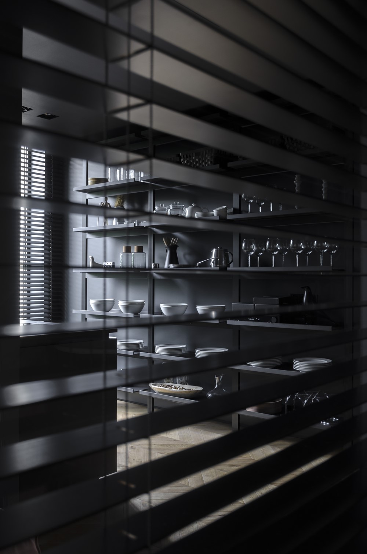
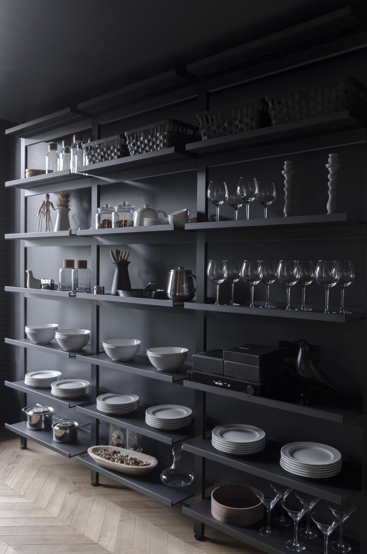
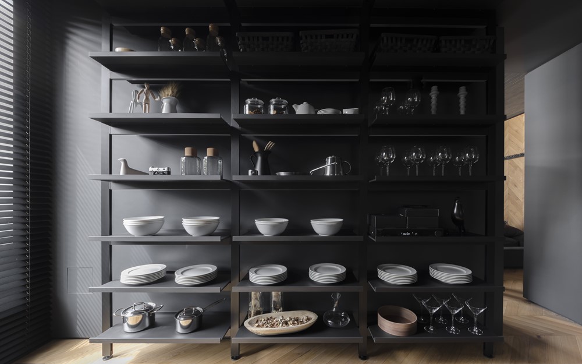
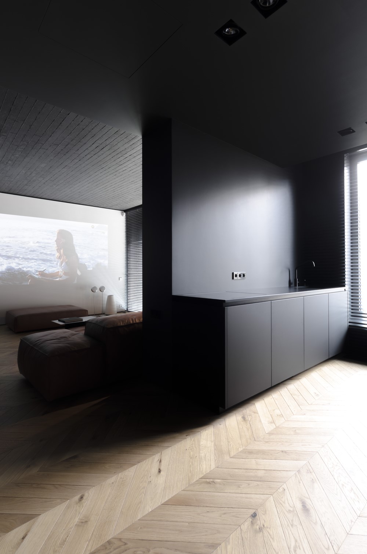


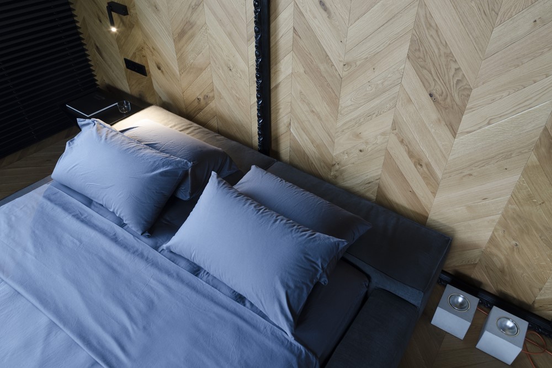
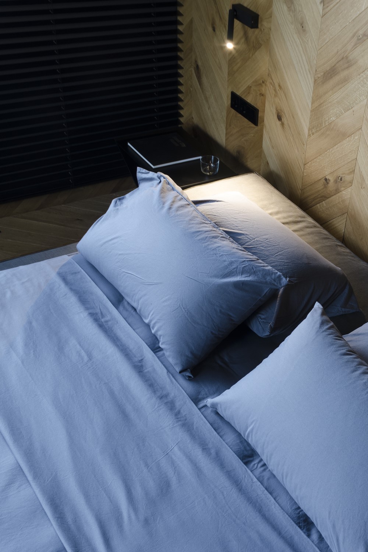
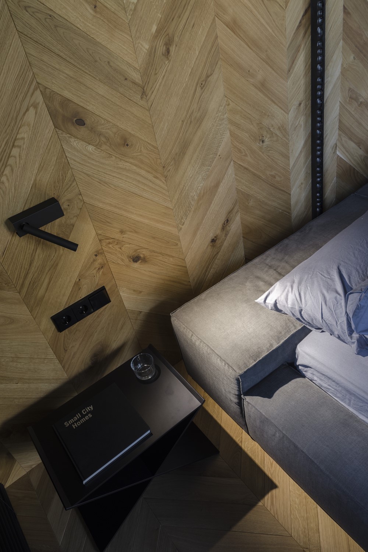
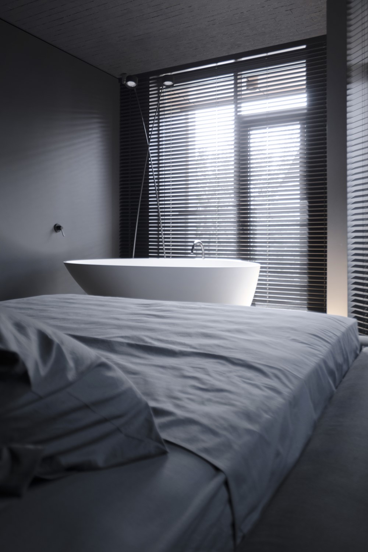
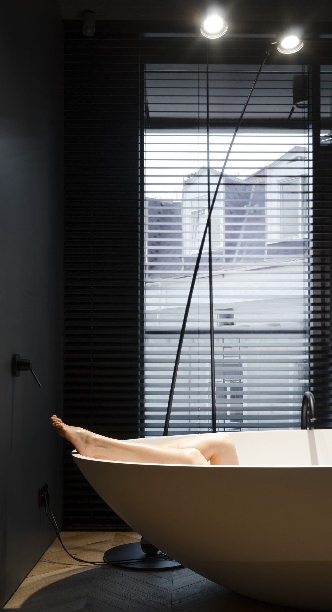
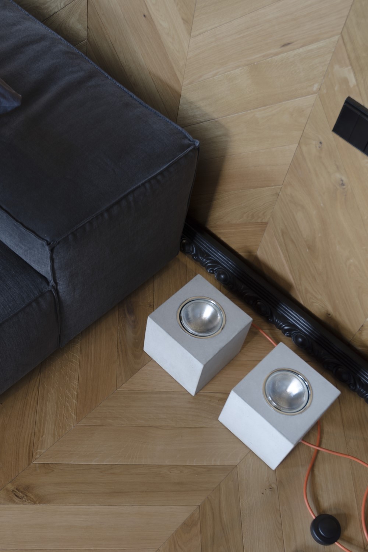
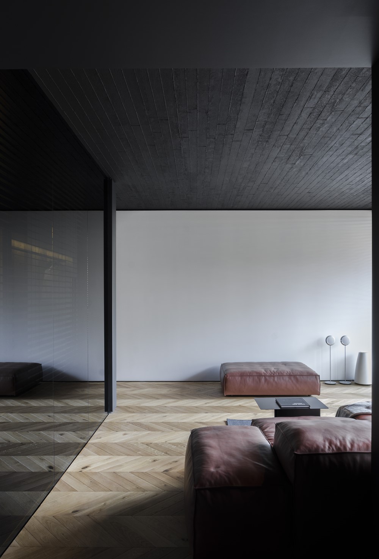
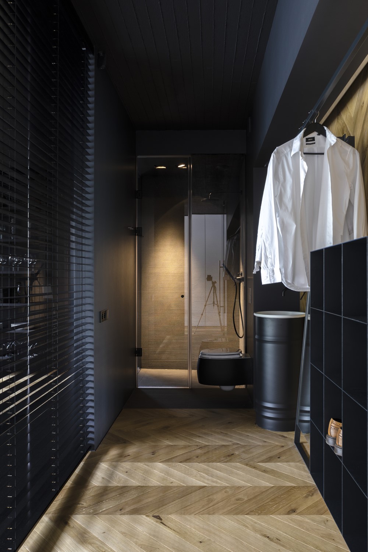
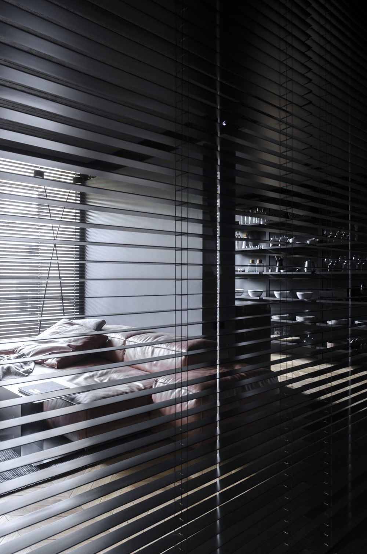
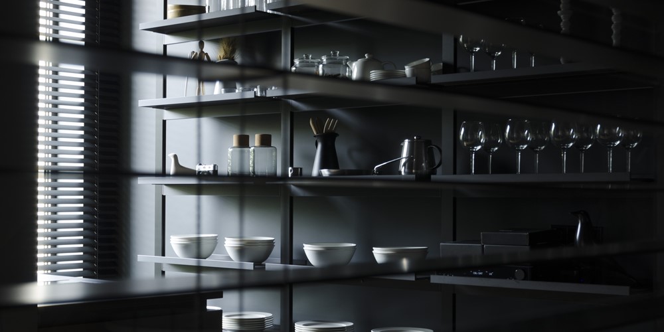

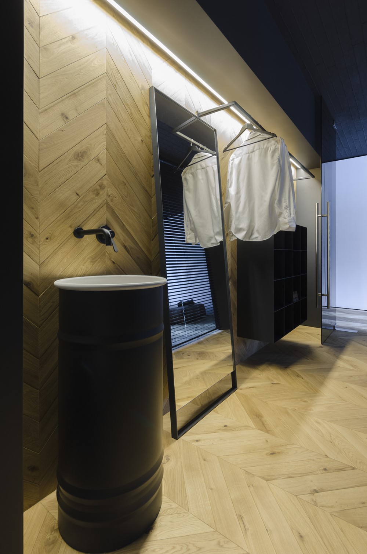

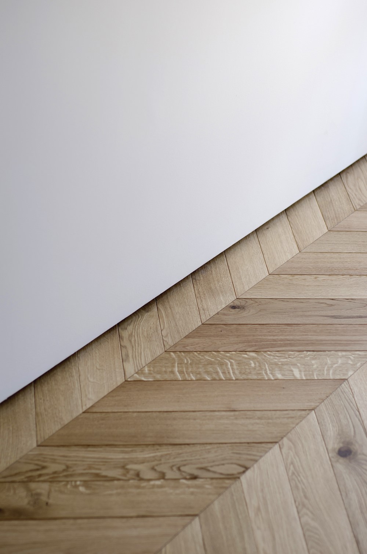
The bedroom area has a separate bathtub, the bathroom is combined with a glass wardrobe, through which a single white wall of the living room could be seen, the kitchen goes with an open storage. Each of the areas has its own mood and atmosphere.
Bright lighting from the outside and a soft light from the torch lamps provide a contrast to the finish; triangular oaktree parquet flooring, concrete ceiling, glass, leather, textile, metal and sateen painted walls.
“Man’s space” is a project beyond time, a place of comfort and freedom from everyday fuss.
It’s atmosphere resembles that of a luxury vehicle with leather seats, a black matt panel and Lambo doors, a place where you can smoke cigars and silk dresses get dropped.
Photography by Oleg Bajura
