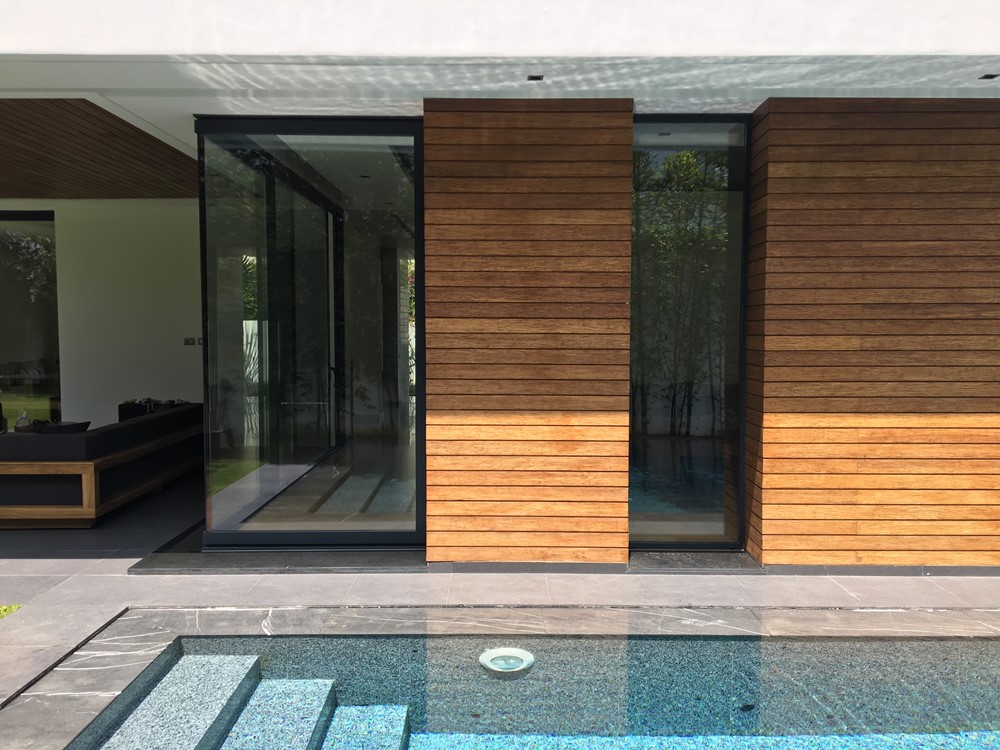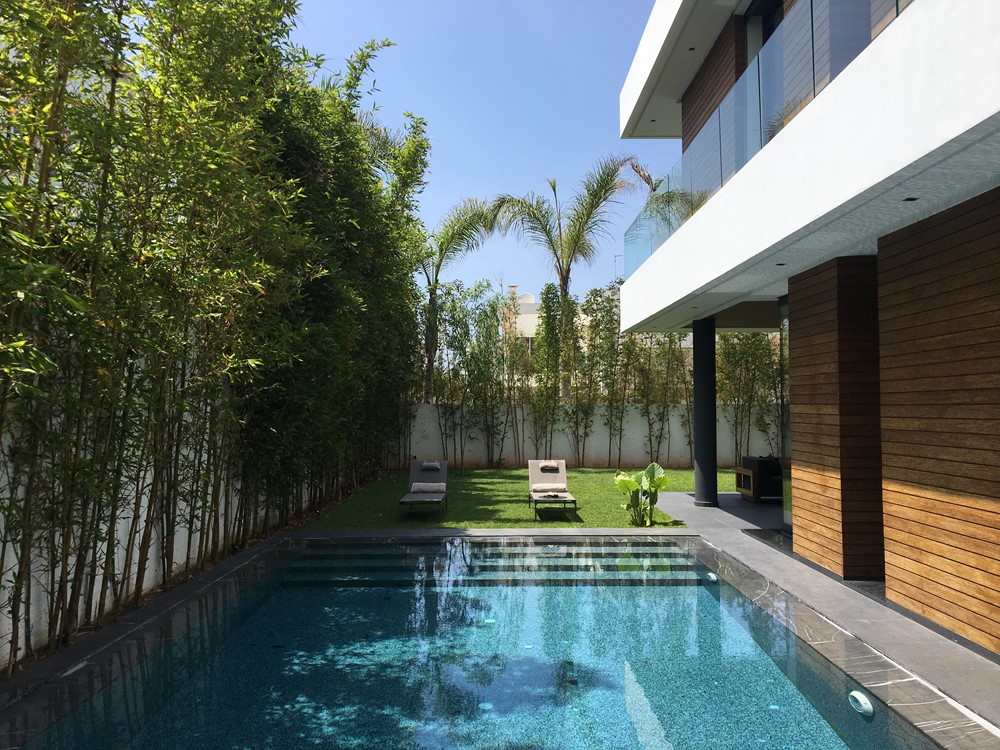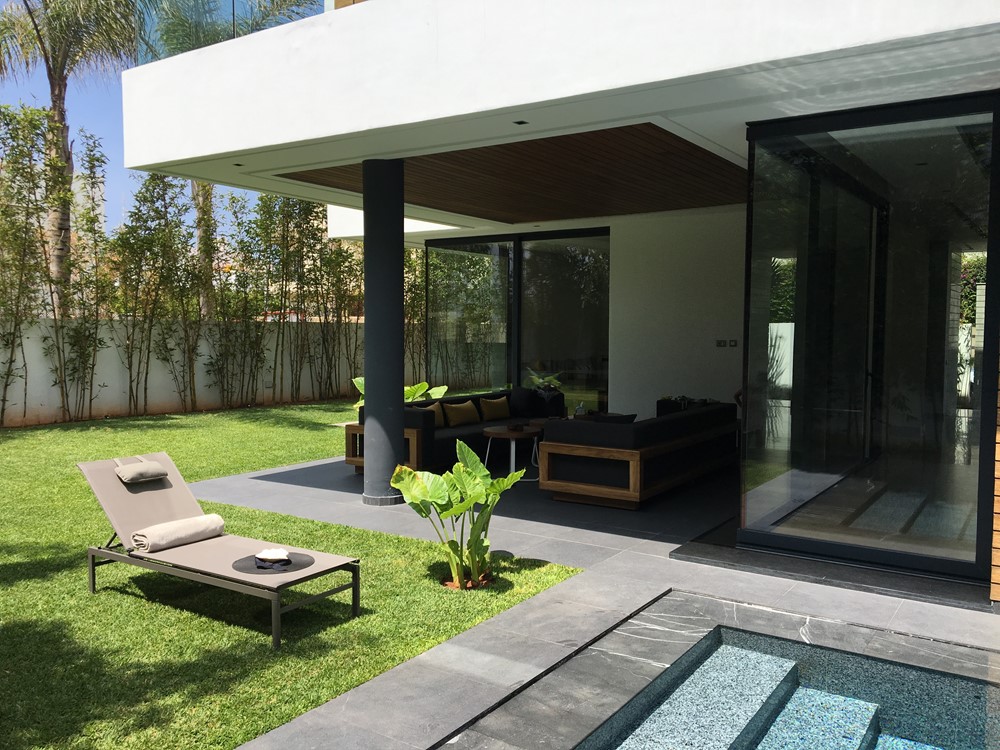Sindibad Villa was designed by Archgues and built in 2016 . This private house with rectangular forms was planned with a double objective: penetrating lights whatever the angle of view and and giving to the external spaces the same warmth as the interior spaces. It benefits from a triple exposure East South West over the garden facades allowing a maximum sunshine without disrupting the covered terraces.
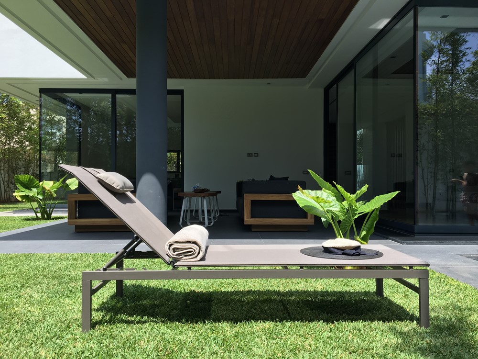
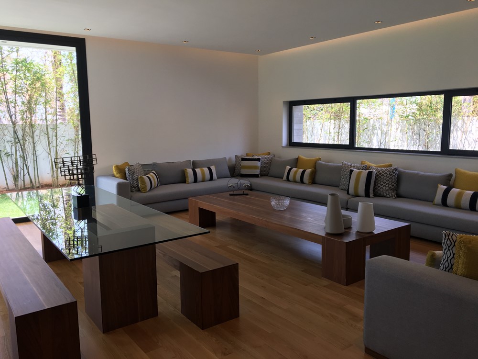
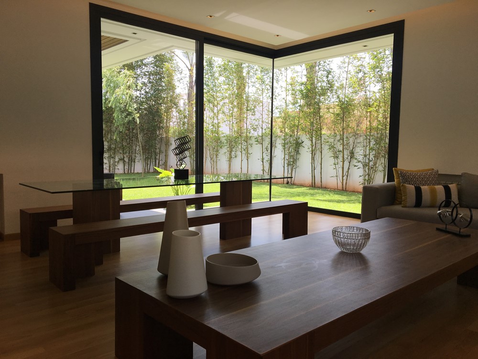
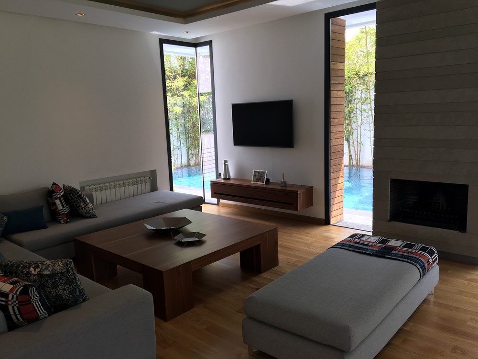
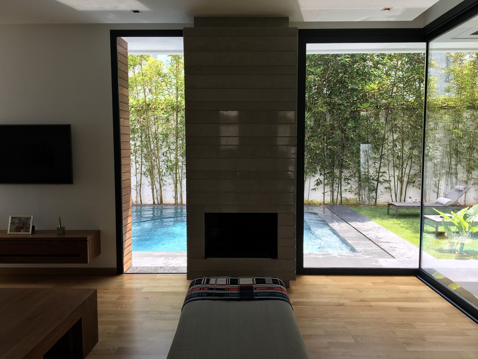
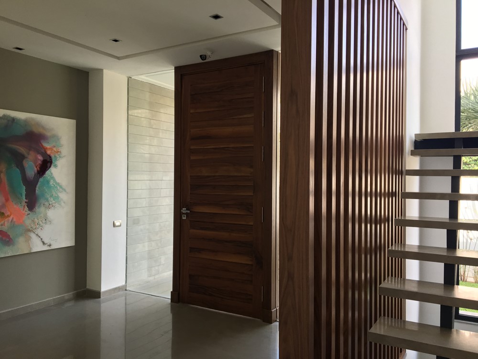
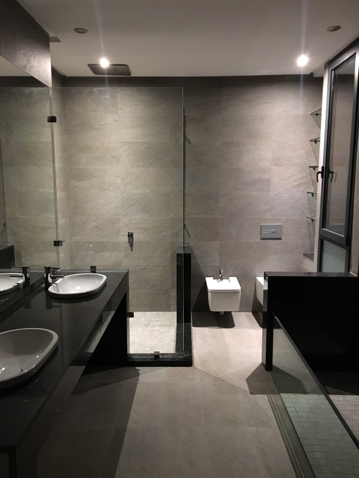
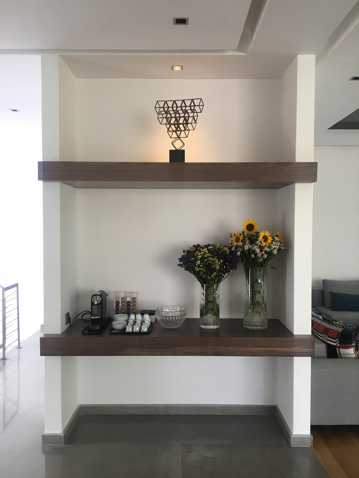
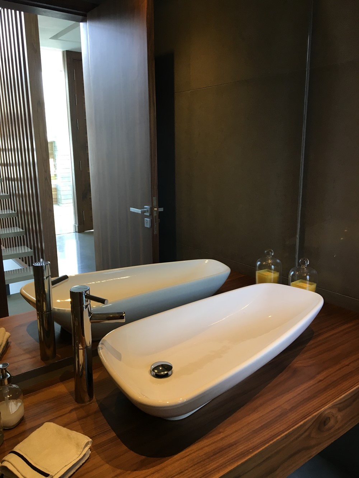
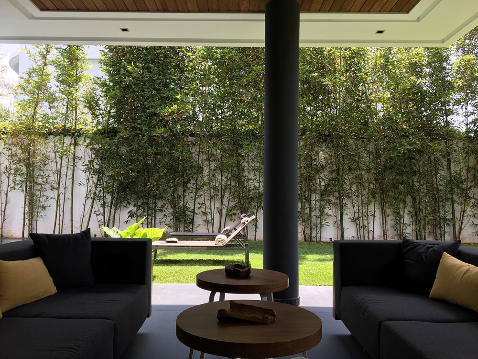
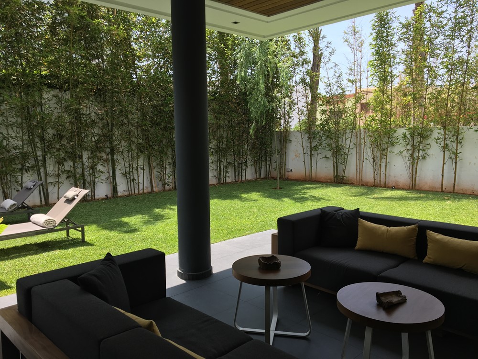
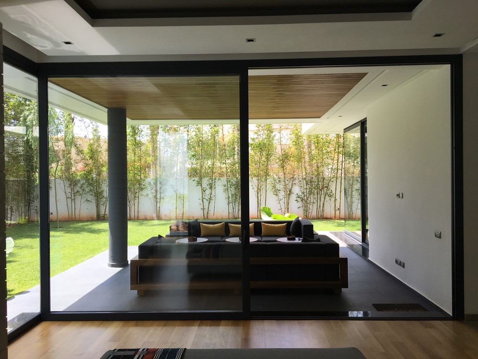
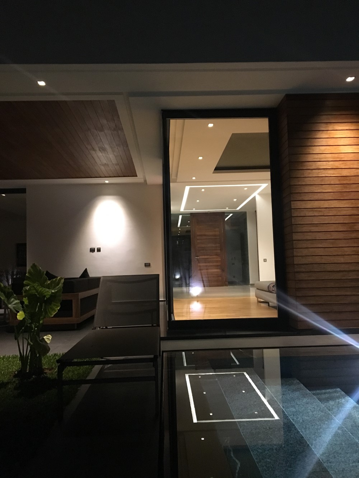
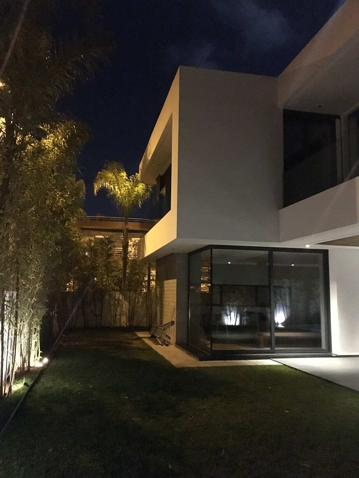
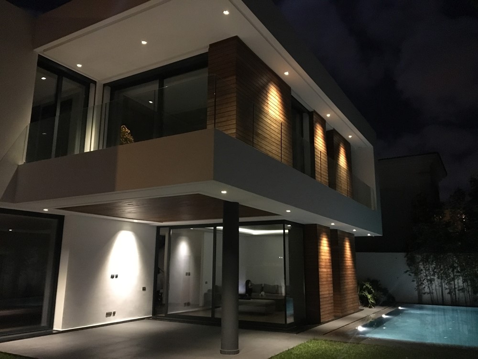
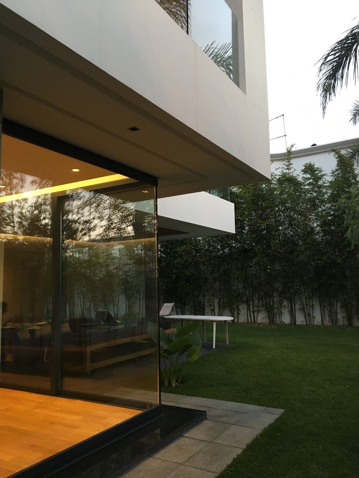
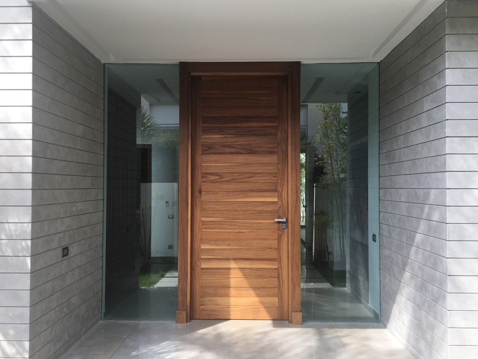
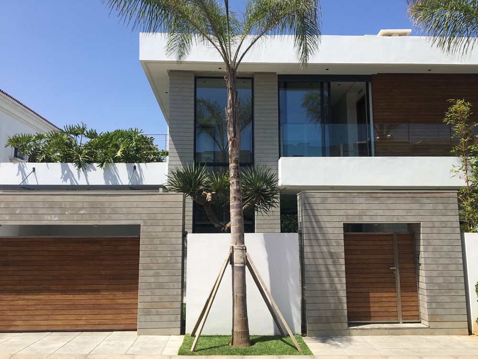
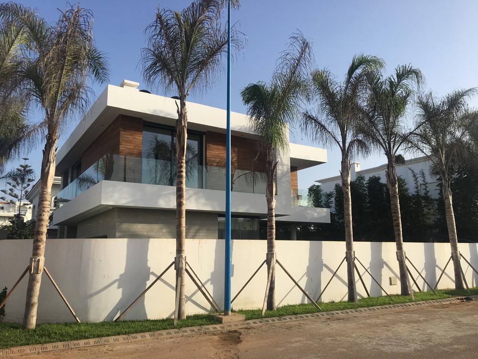
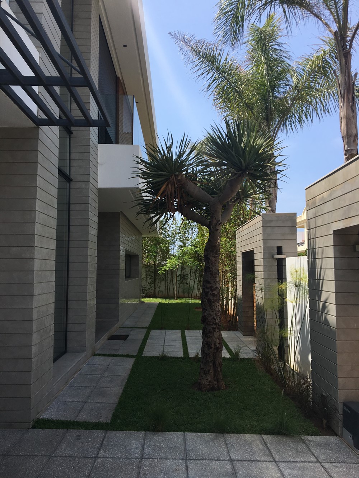
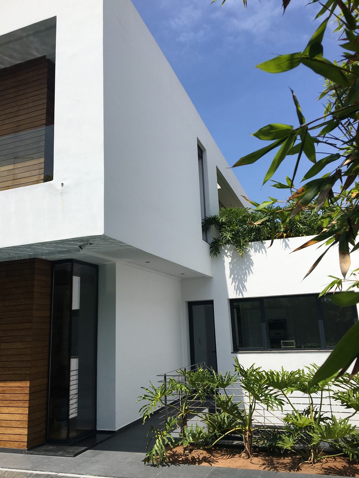
The particularity of the house is based on the material of its swimming pool – a speckled granite usually used in the kitchen but which has largely made its place on the aquatic environment with unexpected turquoise reflects. The predominant shades are the alloy of two colors (brown and light gray) that can be found both in the exterior and interior spaces. Noble woods such as bamboo, walnut and oak dress up floors, facades and doors. The aluminum was made with a Portuguese profile with triple glazing. The gray stone corresponds to a natural local stone whose specific treatments give it water repellent and oil repellent characteristics. The other coatings are essentially stone effect tiles imported from Italy (Marrazzi). Technically the villa benefits from the latest technologies and innovations in terms of lighting, low currents and air treatment with underfloor heating, solar panels, integral Led, home automation and network. Ecologically, the villa benefits from a perfect isolation both vertical and horizontal allowing to have an ambient temperature pleasant any time of the year. The insulating materials used are cork, Roche wool and low emissivity glazing. The landscaped spaces are sober with a very small variety of plants but in sufficient quantities: bamboo, monsteras, dragaena dragon, weeping soil and elephant ears.
Gross Floor Area: 520 sqm
Land Floor Area: 539 sqm
Location: Anfa District – Casablanca, Morocco.
Number of floor: G+1
Consistency: 6 Rooms, 6 Bedrooms, 2 Living Room, 2 covered terraces
Architects: Archgues – Guessous & Associates – Casablanca, Morocco
Photography by CAP REALTY
