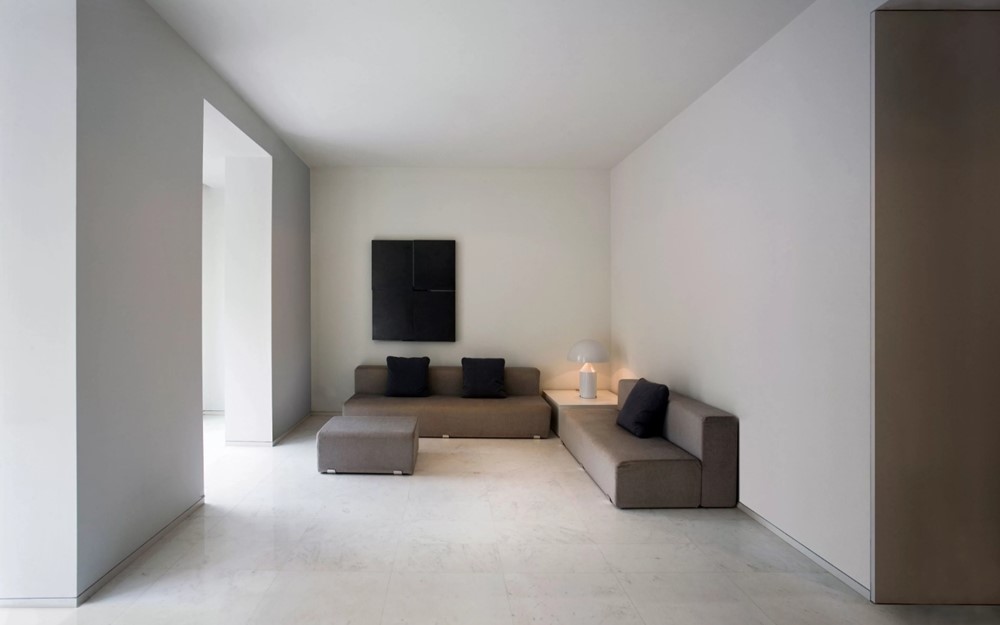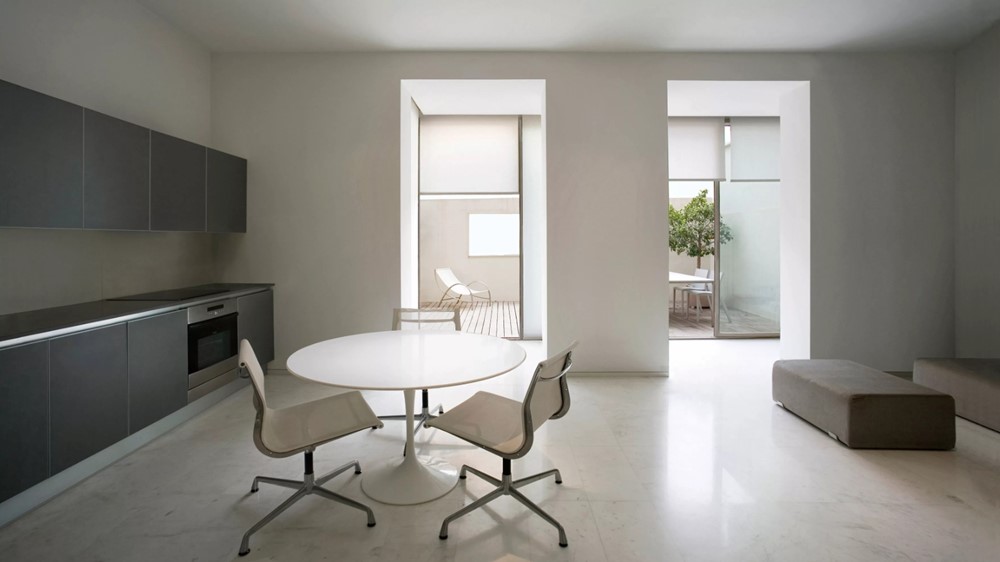Apartment in El Carmen is a project designed by Fran Silvestre Arquitectos situated in a mid-19th century three-storey building, located in the city centre of Valencia.

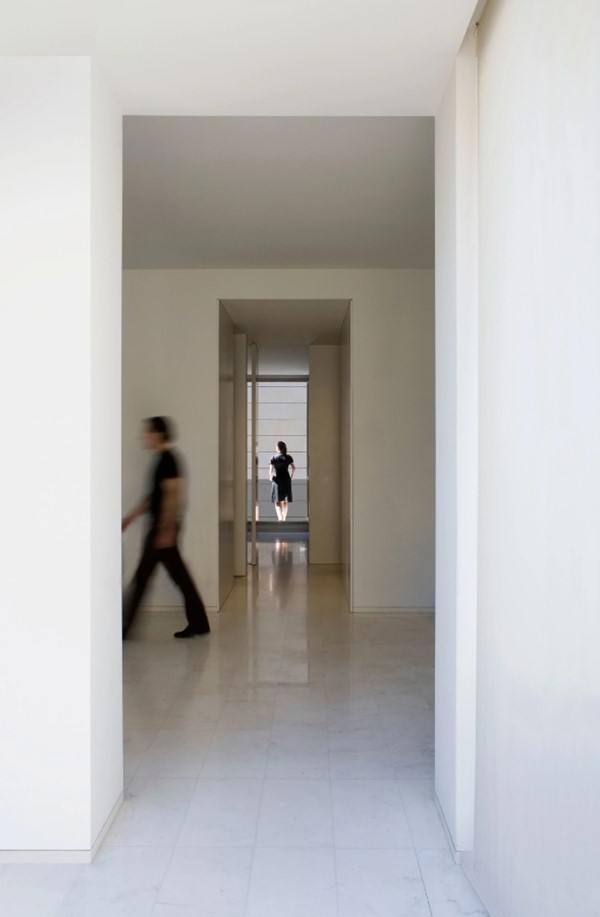
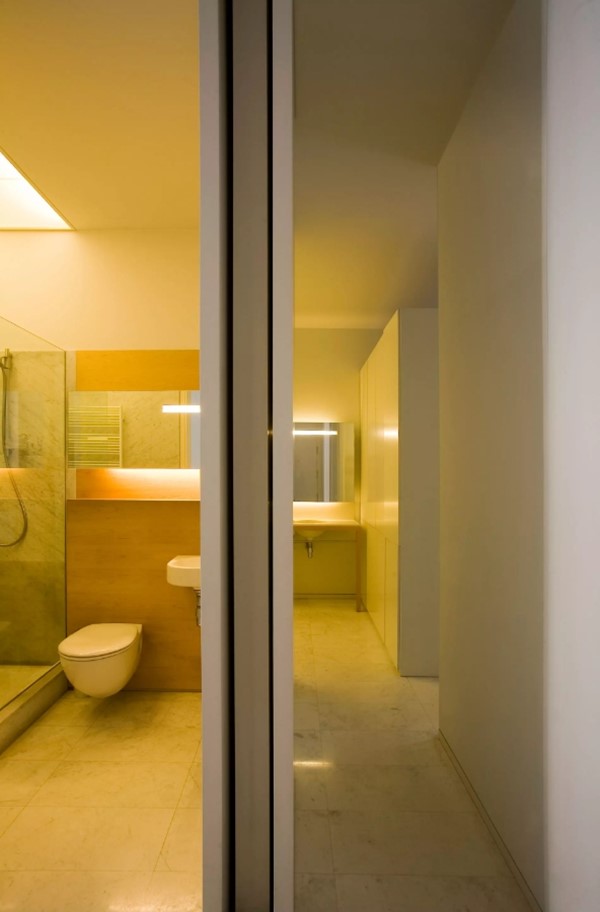
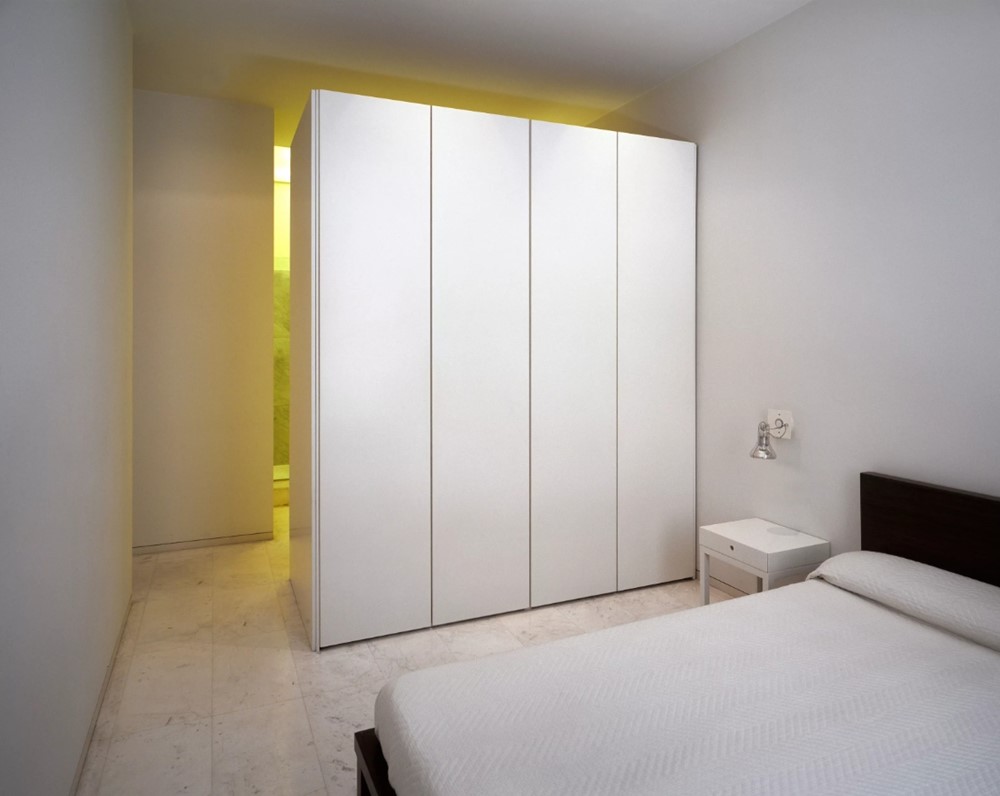
“Considering the limited gross area and the scant natural light, this refurbishment project partitioned only the night-time areas and enhanced the verticality of the dwelling to the utmost, making the most of its high ceilings. The project also created a glass box with large windows in the former gallery which gives onto a terrace over the roof of the covered patio on the lower fl oor. The interior is structured around a hall-cum-corridor completely covered from fl oor to ceiling with lacquered wooden board, comprising doors to other rooms, wardrobes and closets. The bedrooms face the street while the spacious kitchen-living room opens onto the terrace through the large window. La vivienda se ubica en un edifi cio de tres alturas de mediados del siglo XIX situado en el casco antiguo de Valencia. Con una superfi cie reducida y escasa luz natural, el proyecto de reforma propone compartimentar únicamente las estancias de noche y potenciar al máximo la verticalidad aprovechando su generosa altura, además de crear en la antigua galería una caja de vidrio de grandes ventanales que da acceso a una terraza, incorporada a partir del cubrimiento del patio de la planta inferior. El espacio interior queda vertebrado a través de un vestíbulo-distribuidor tratado como un aparente frente panelado de madera lacada de suelo a techo, que en su uso se convierte en puertas de paso y en armarios. Las habitaciones recaen hacia la calle, mientras que la amplia sala de estar-cocina se conecta con la terraza a través del gran ventanal.”
Photography by Diego Opazo


