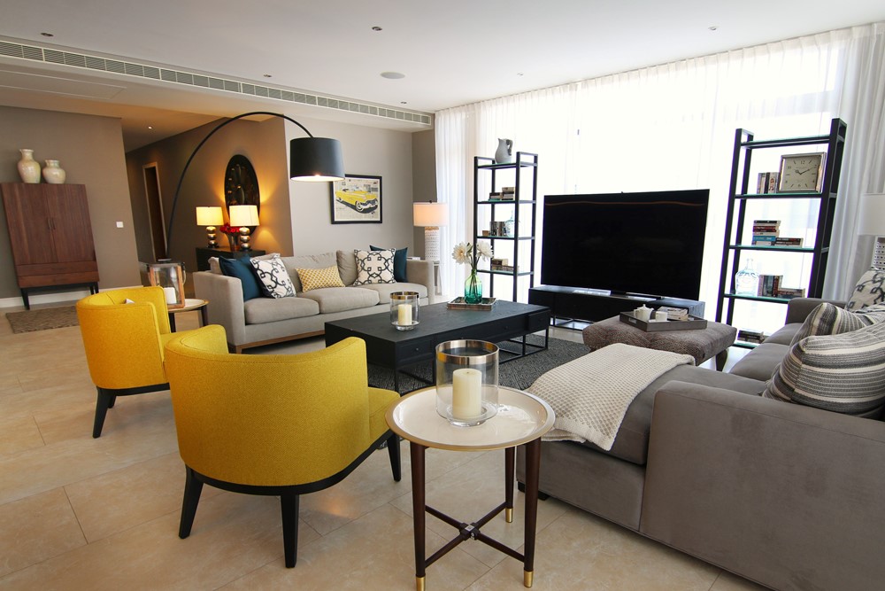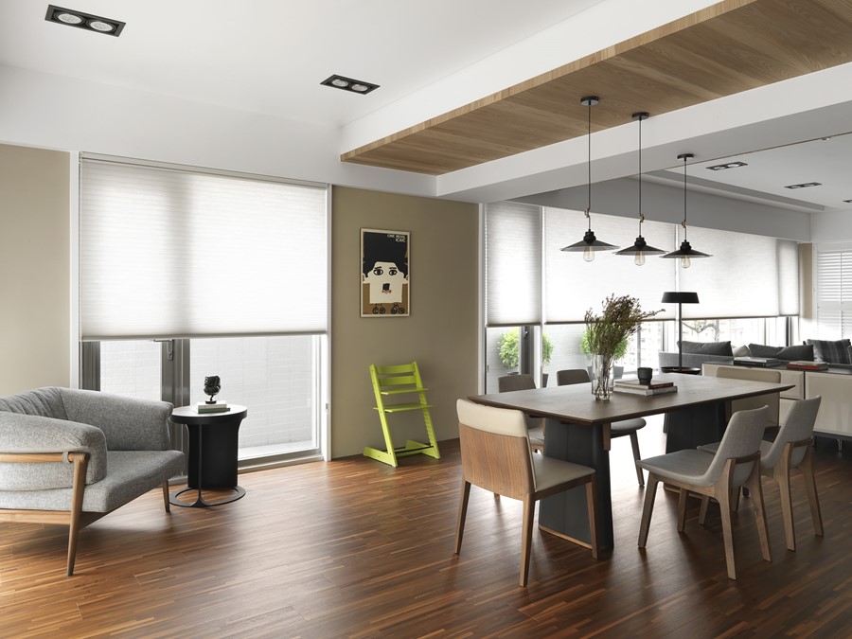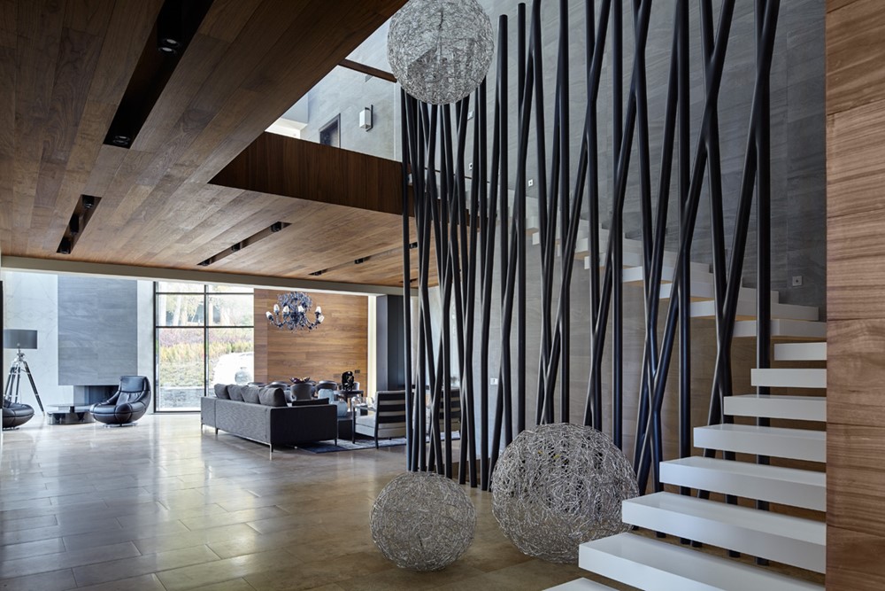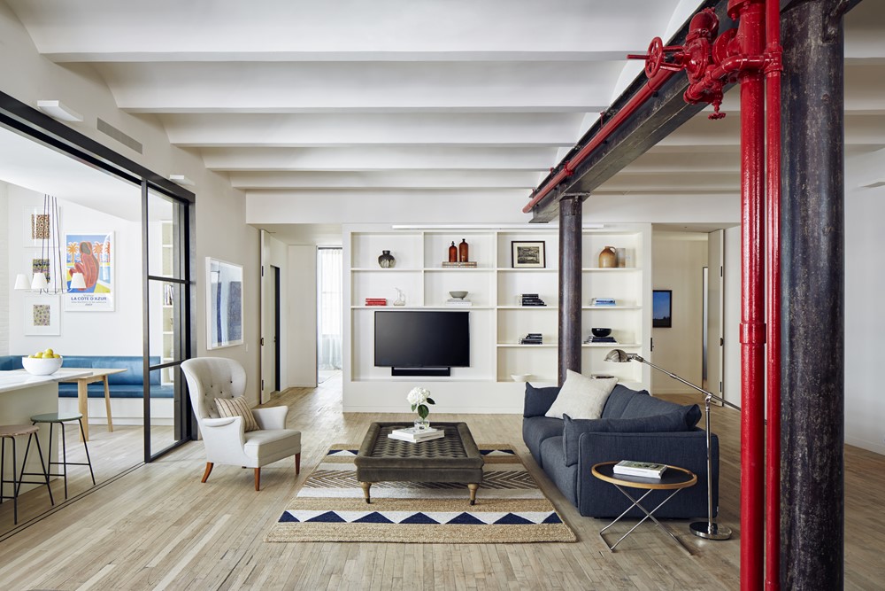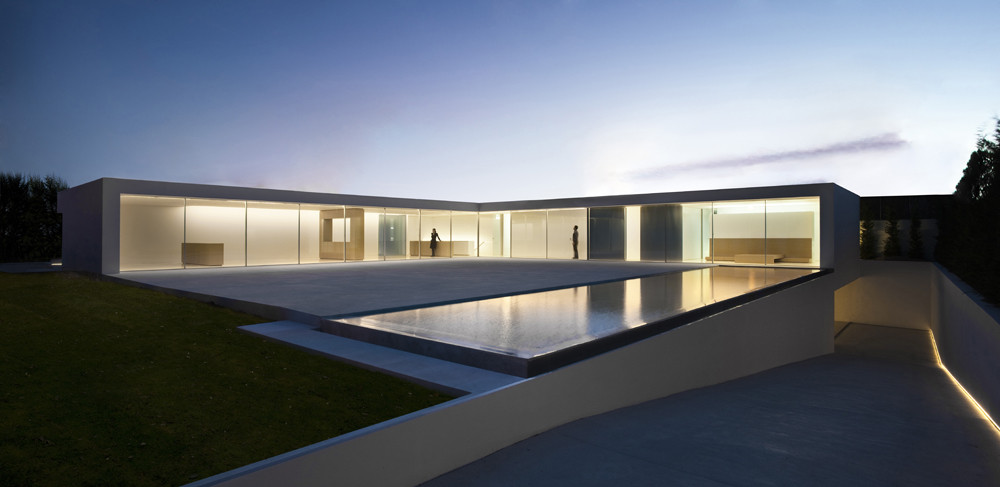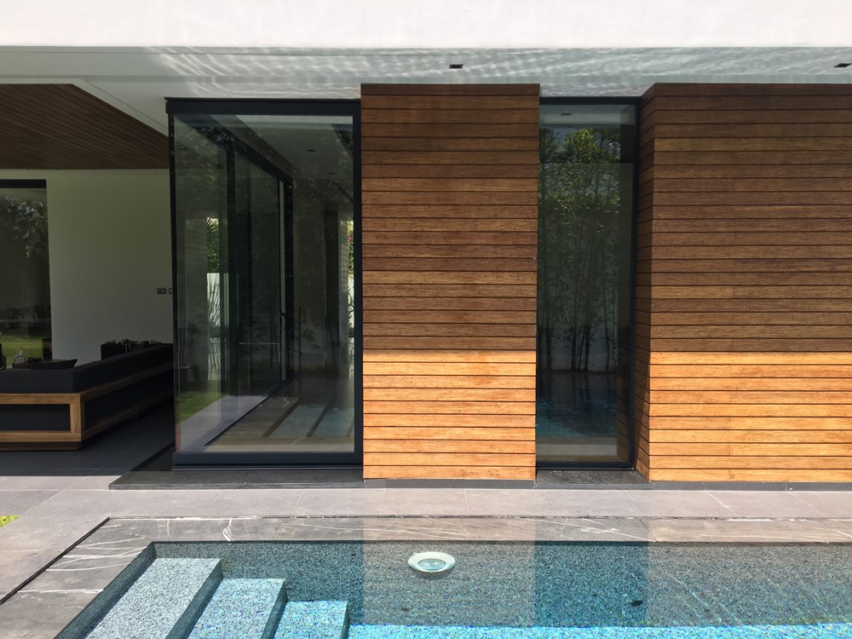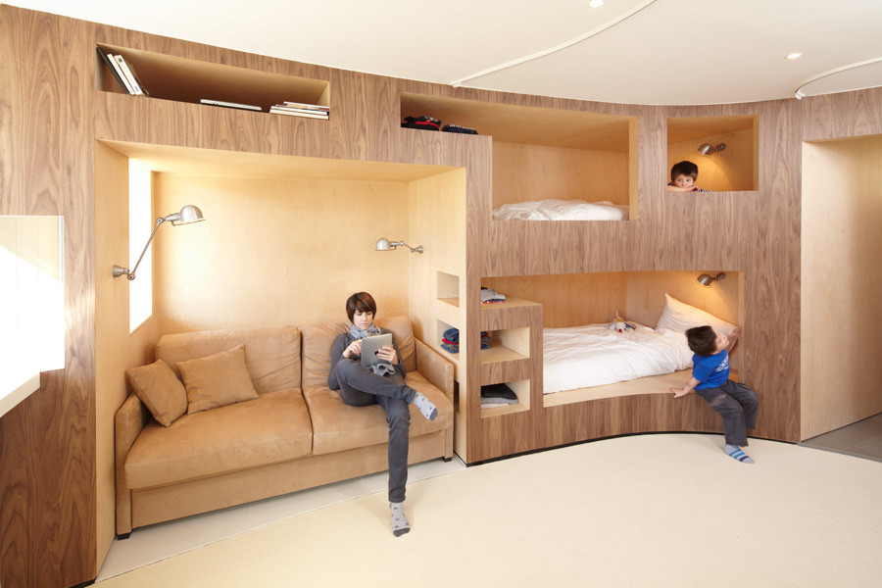Hudson Woods designed by Lang Architecture is a collection of 26 dwellings on 131 forested acres in the Catskills region of upstate New York. Homes and accessory structures on the property are integrated into the natural landscape, and individual lots becomes compositions of built elements responsive to specific site conditions. Structures are modest upon approach and open to large volumes upon entry and circulation to the living space. A window wall and large punched window openings connect indoor spaces to a dramatic outdoor landscape of mountains and forest.
Monthly Archives: June 2017
Apartment in El Carmen by Fran Silvestre Arquitectos
Apartment in El Carmen is a project designed by Fran Silvestre Arquitectos situated in a mid-19th century three-storey building, located in the city centre of Valencia.
English Point Marina Penthouse by WhiteSky
English Point Marina Penthouse is a project designed by Atreyee Handique of WhiteSky and is located in Mombasa, Kenya.
Beautiful long window of the building floor in Taiwan by HOZO interior design
Beautiful long window of the building floor in Taiwan is a project designed by HOZO interior design covers an area of 225 square meters and is located in Asia, Taiwan, Hsinchu County – Bamboo North.
Country houses by Alexandra Fedorova
This country houses is a project designed by Alexandra Fedorova and is located on novorizhskoe highway.
Lafayette Loft by Lang Architecture
The Lafayette Loft, designed by Lang Architecture is a 4,000 SF full floor loft with 4 solar exposures. All existing walls were removed, making way for a new 4 bedroom layout. New systems were installed, existing steel structure was stripped and exposed, existing factory strip maple was refinished, and masonry vaults were plastered smooth and highlighted as defining elements throughout the loft.
Atrium House by Fran Silvestre Arquitectos
Atrium House is a project designed by Fran Silvestre Arquitectos, covers an area of 782.85 sqm and is located in Valencia, Spain.
Villa Sindibad in Casablanca
Sindibad Villa was designed by Archgues and built in 2016 . This private house with rectangular forms was planned with a double objective: penetrating lights whatever the angle of view and and giving to the external spaces the same warmth as the interior spaces. It benefits from a triple exposure East South West over the garden facades allowing a maximum sunshine without disrupting the covered terraces.
Sweet wedding house in Taiwan by HOZO interior design
Sweet wedding house in Taiwan is a project designed by HOZO interior design covers an area of 150 square meters and is located in Asia, Taiwan, Hsinchu County – Bamboo City.
The Cabin by h2o architectes
The Cabin is a project designed by h2o architectes in 2012, covers a area of 55 m2 and is located in Aravis, Les Ménuires France.



