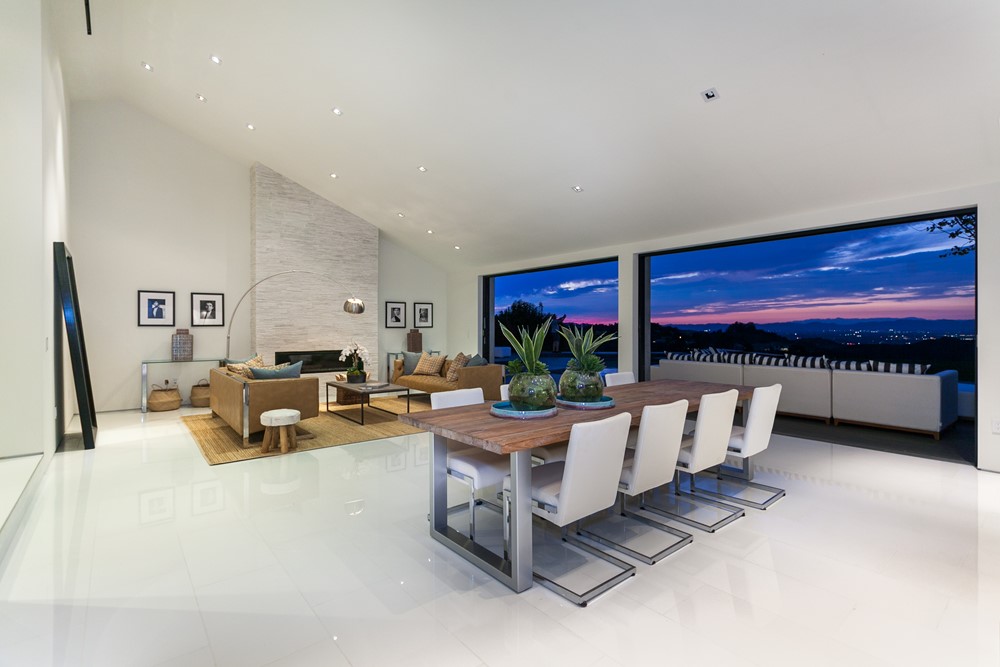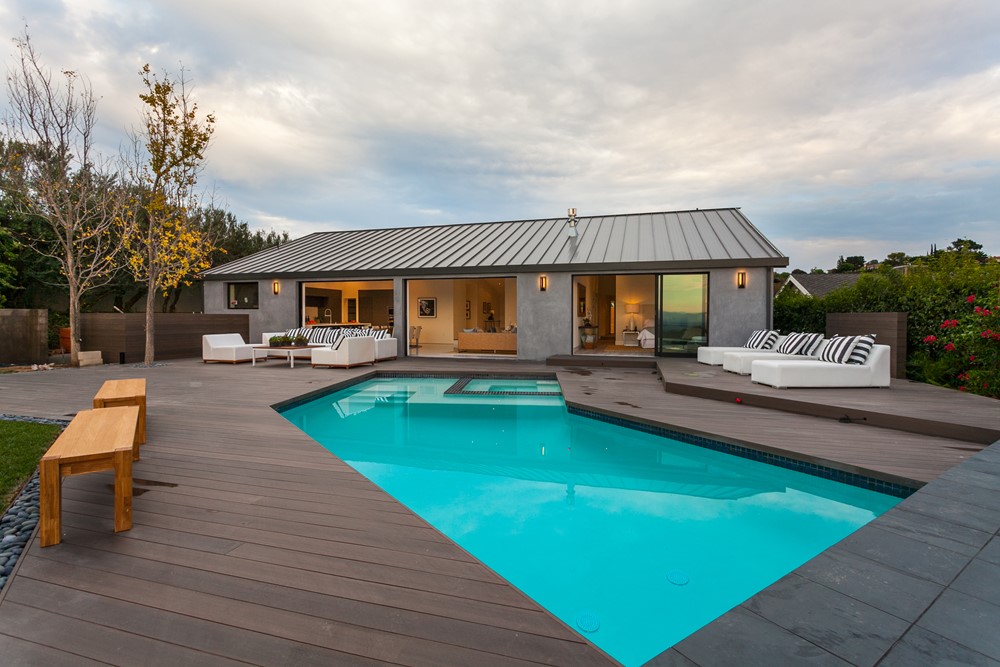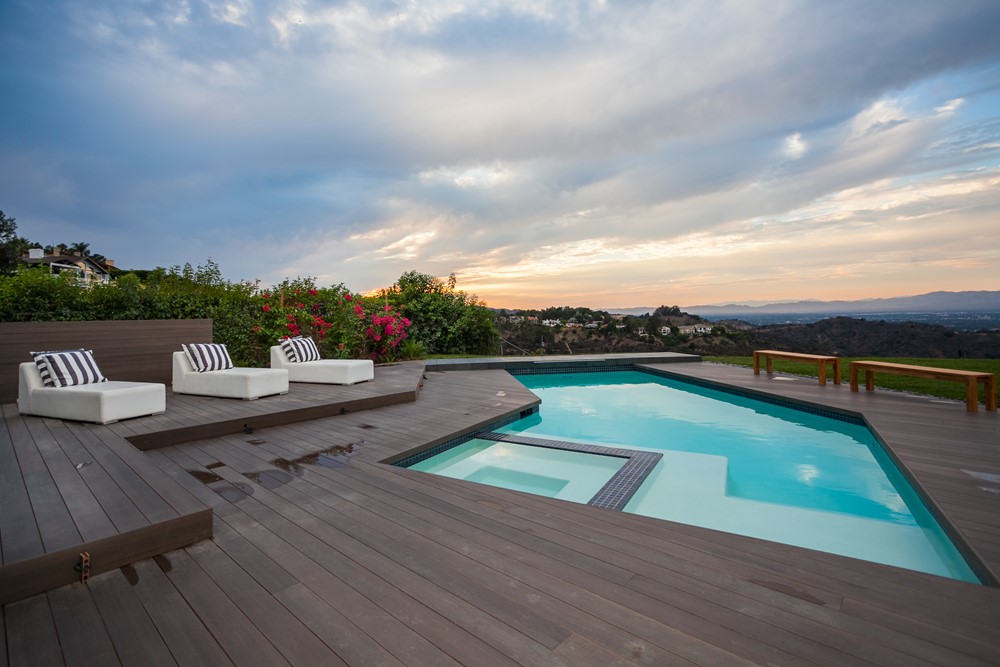Edwin Residence is a project designed by AND Studio in 2015, covers an area of 3,450 sq. ft. and is located in Los Angeles, USA.
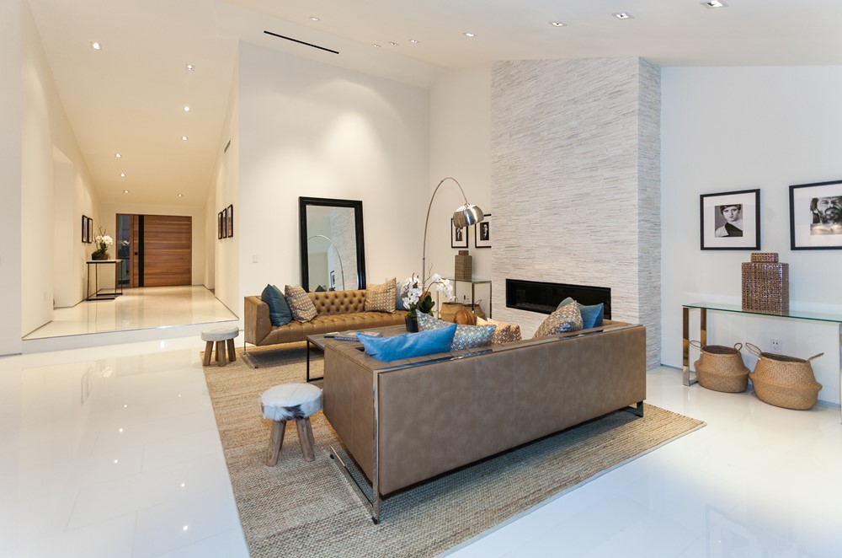
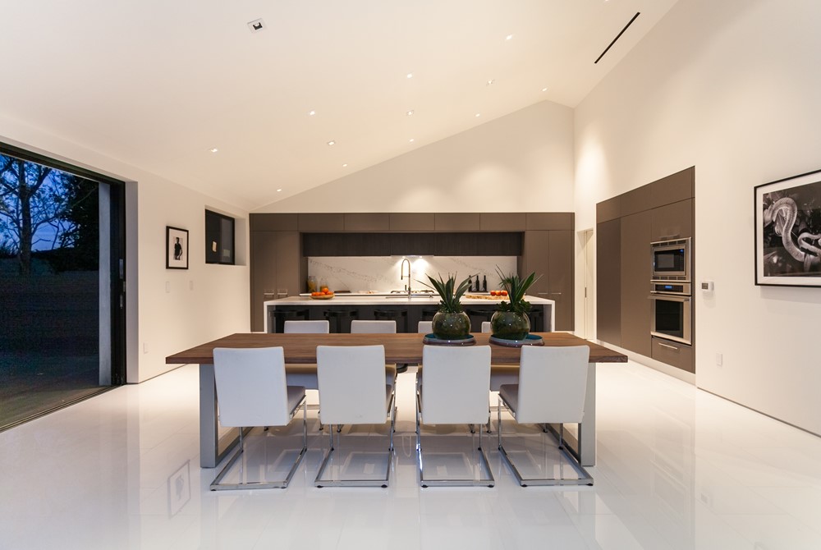

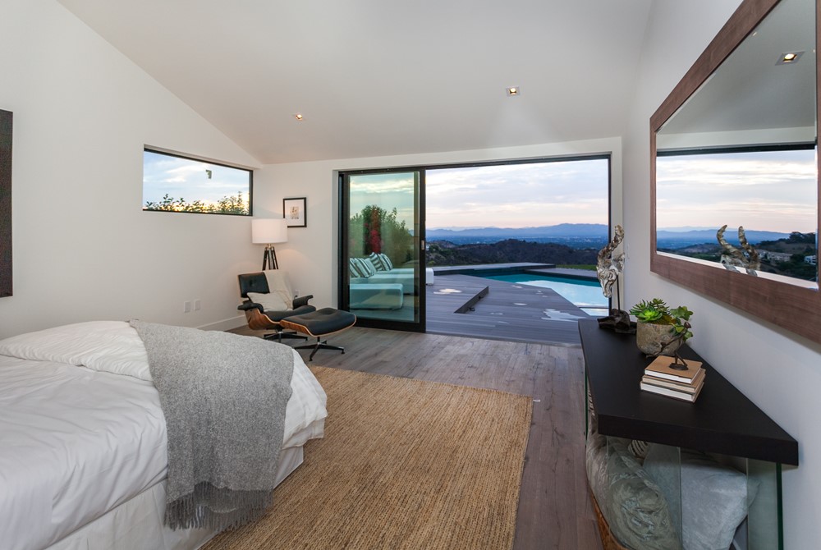
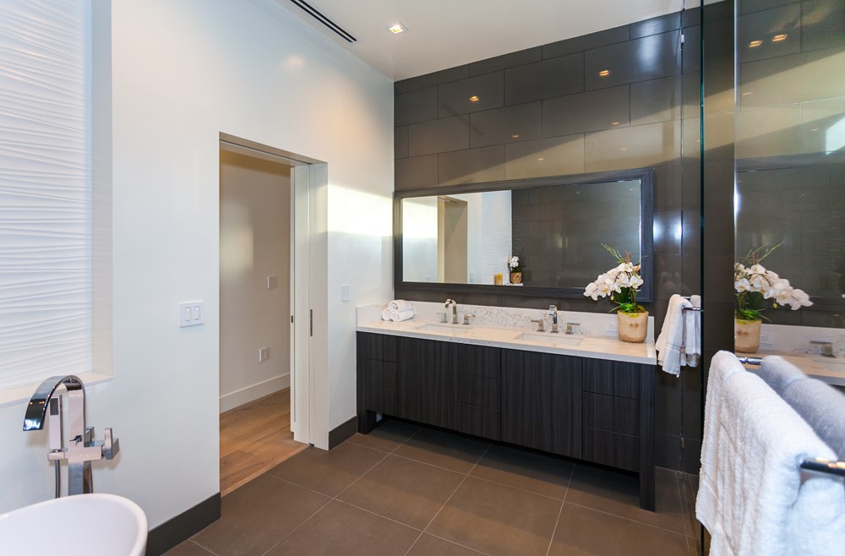
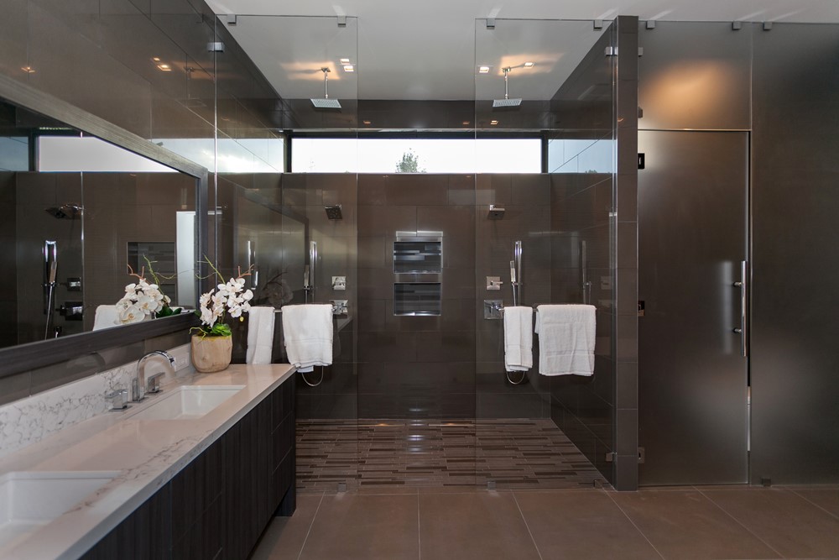
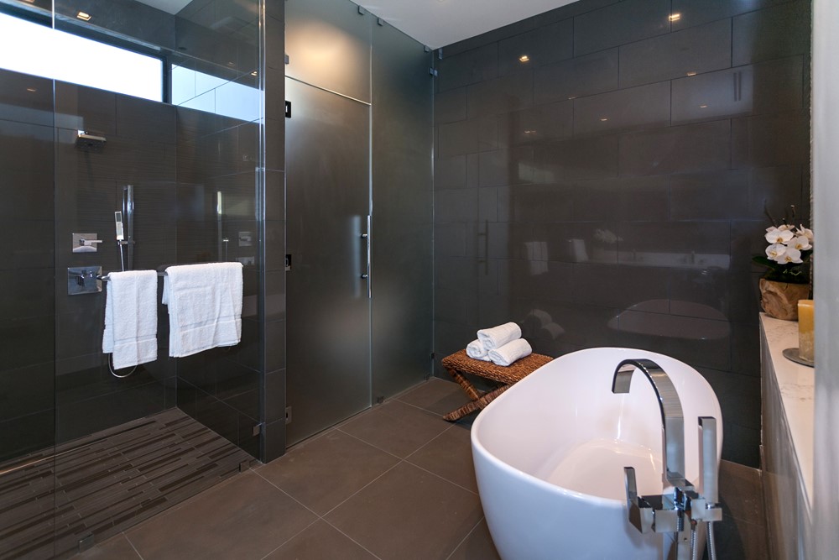
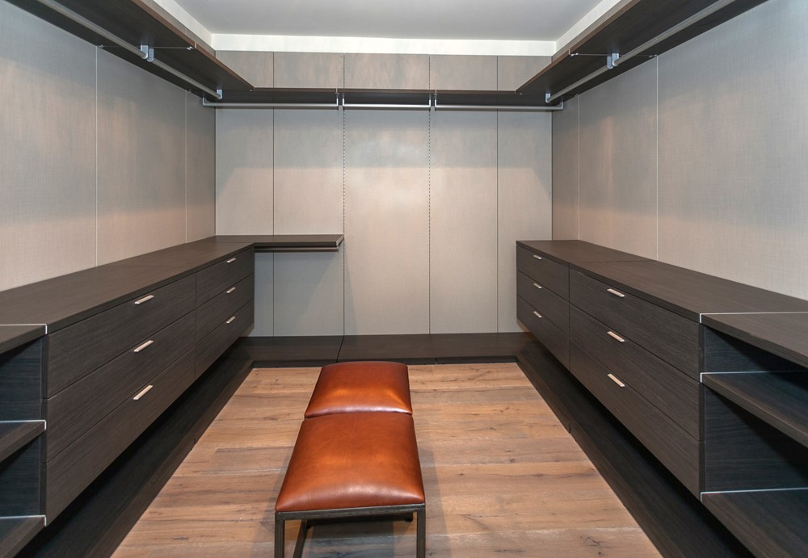
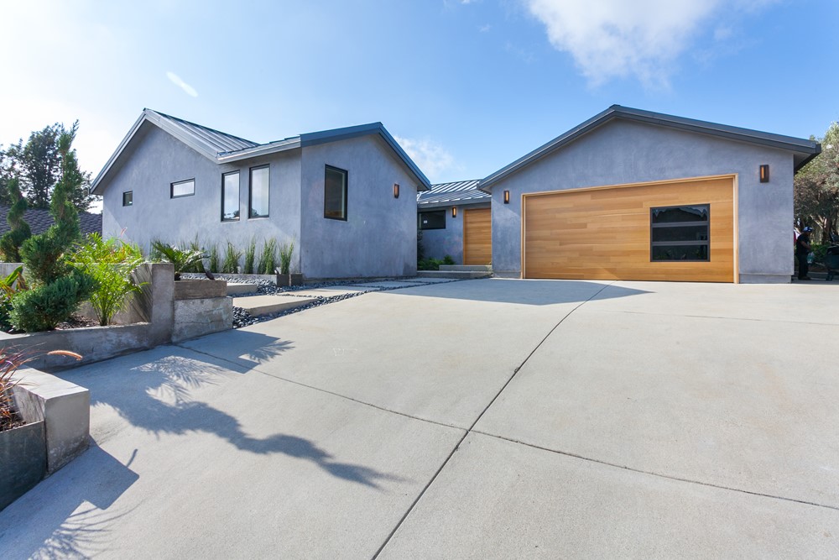
The site is located in the historic Mulholland Drive of Laurel Canyon, near Hollywood Hills’.
There, one can take in the sweeping panoramic views of the city below, distant verdant hills teeming with chaparral, laurel, eucalyptus, and oak. Furthermore the area is also closely associated, the nearby historic entertainment industry. With such a historic significance, preservationists have restricted the building envelope- silhouette and height – in the surrounding hills. Unlike the then existing 2900 sq. ft. typical American bungalow of the 1970’s, the new innovative addition/renovation addresses the significance, as well as the constraints, of the site.
One is introduced through generous and ample entry hall that opens up into ‘grand room’ that frames the aforementioned sweeping views. The ‘grand room’, characterized by clean lines, is essentially composed of seamless fusion of the living room, dining room, and kitchen into a single volume as well as materials tying the space together. There, the opportunity for residents and guests alike to interact and enjoy the expansive, open floor and view. The grand room, through the use of enormous sliding glass pocket door, allows also for seamless flow into the outdoor living room that is synonymous with California living. The clean minimalist lines are then carried over into the more private portion of the house to the west.
The transition that serves as buffer from the accessible ‘grand room’ into more private bedrooms is accommodated through the Family room. The family and bedrooms have ample light and volume, each with its own style consistent with the overall contemporary theme. The spacious high volume master’s amenities are more generous with: walk in closet, shower with clerestory window views to the west, and contemporary freestanding tub. A leisure view from the bed offer’s a commanding majestic framed view of Los Angeles, and its distant mountains. The master’s suite is punctuated with a direct access to quintessentially California living – the outdoor living room’s pool, deck, open sky and unobstructed view. Stepping further out into the surrounding landscape, materials like wood, stone, concrete, and more contemporary finishes, like corten steel, are integrated harmoniously with the existing natural flora of the canyon- firmly planting the new design into the site.
Photography by Media Carrot
