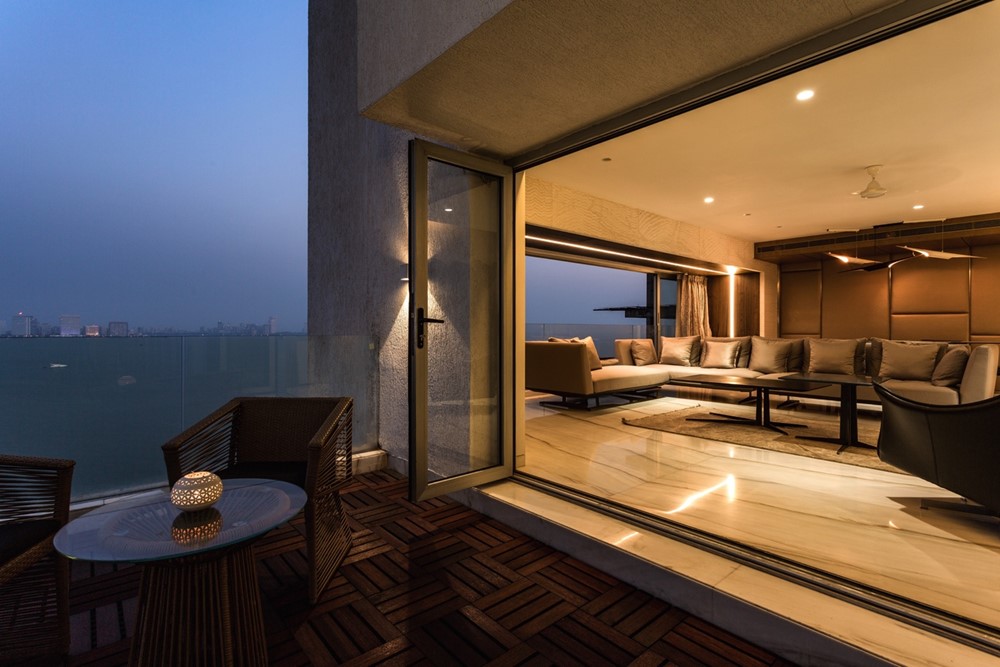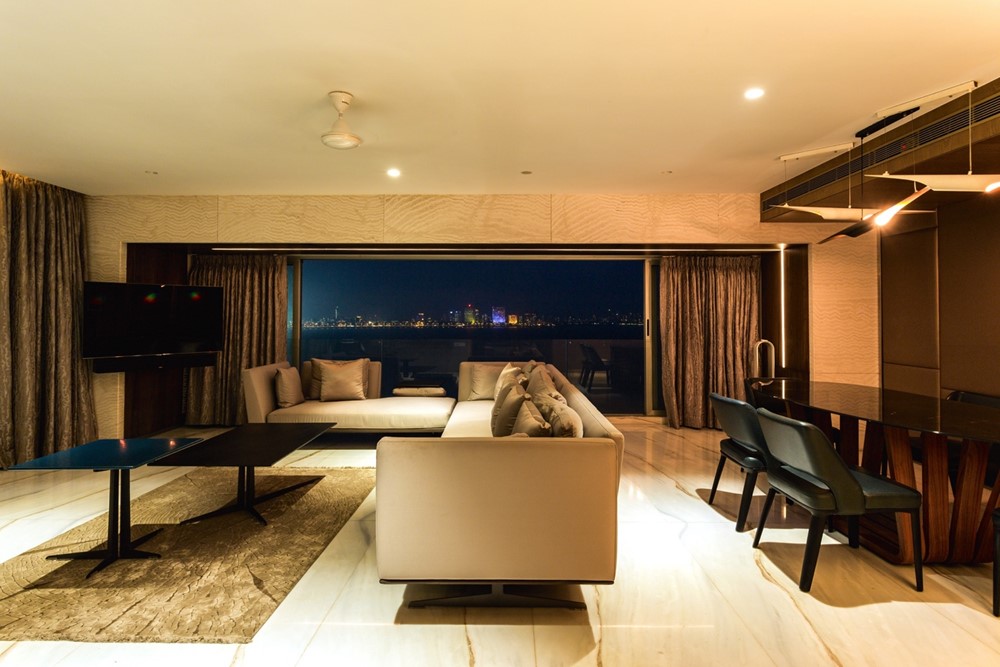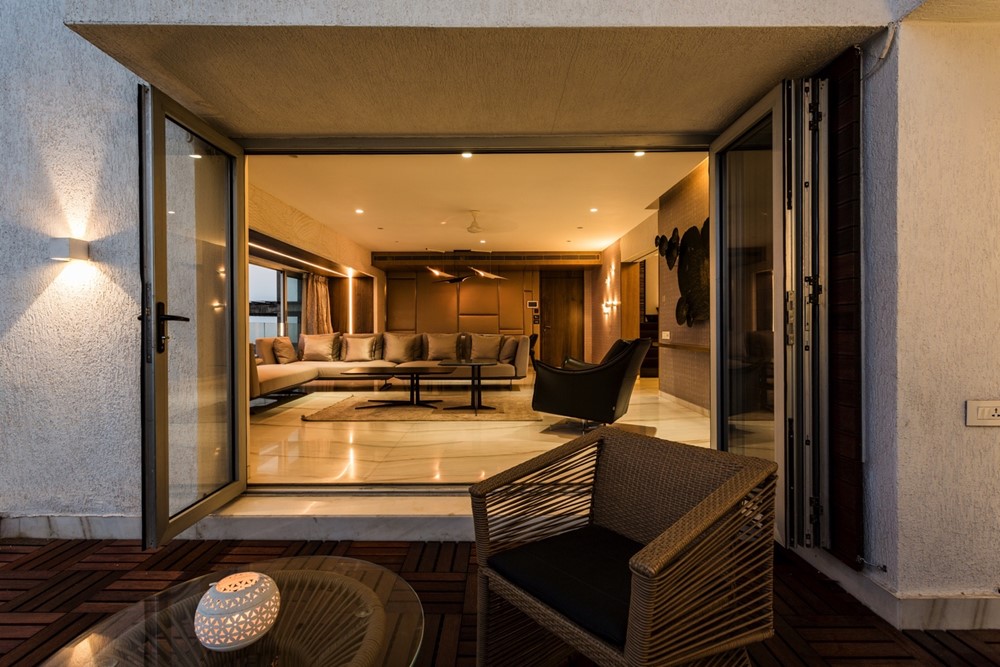Duplex apartment is a project designed by Space Dynamix covers an area of 2400 sft and is located in Malabar Hill, Mumbai.
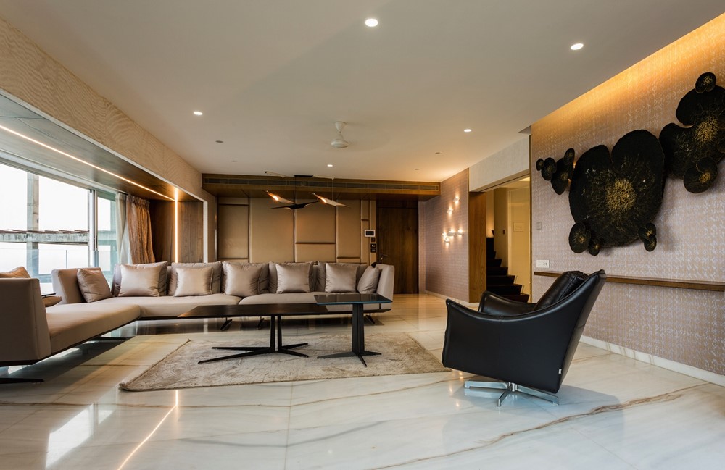
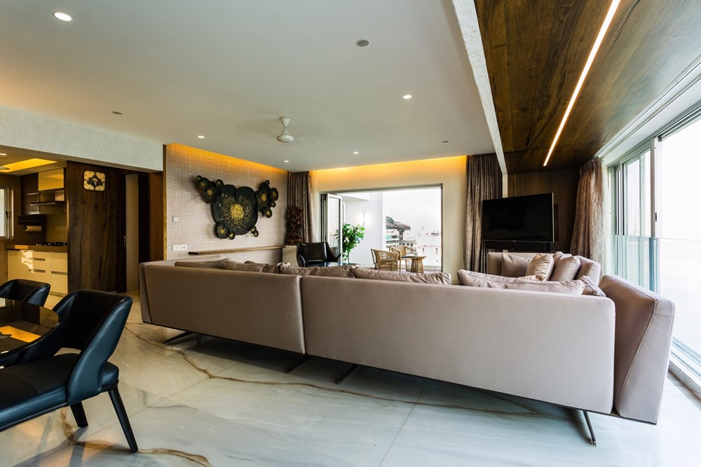
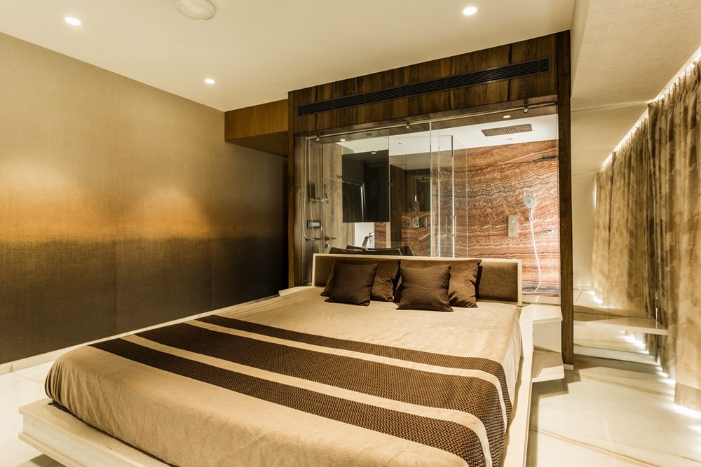
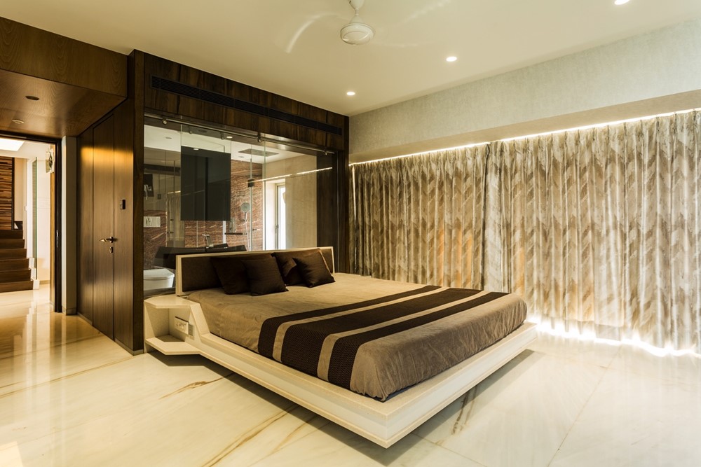
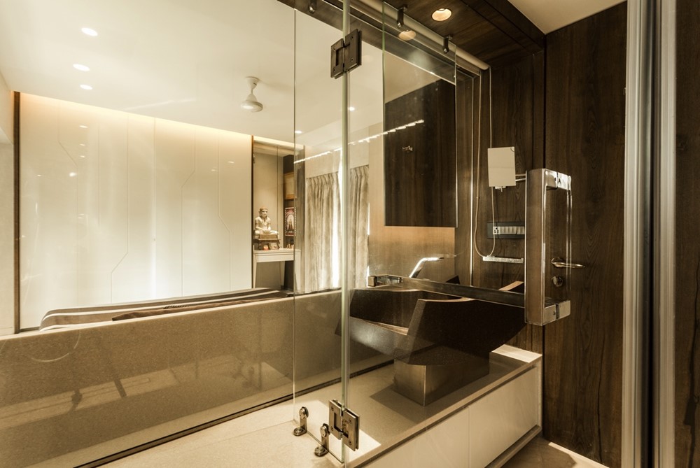
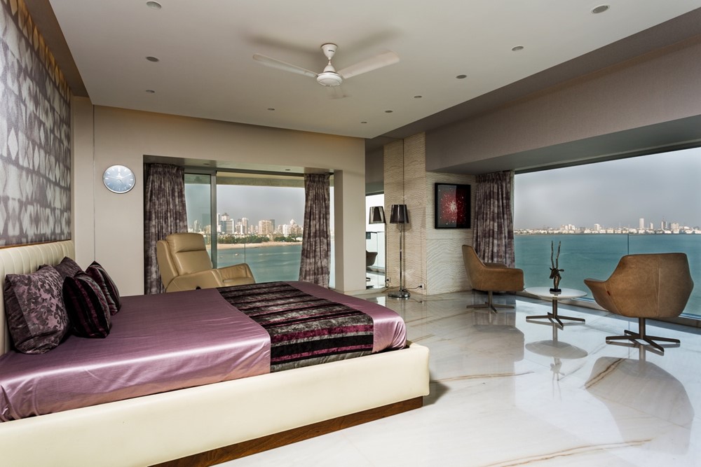
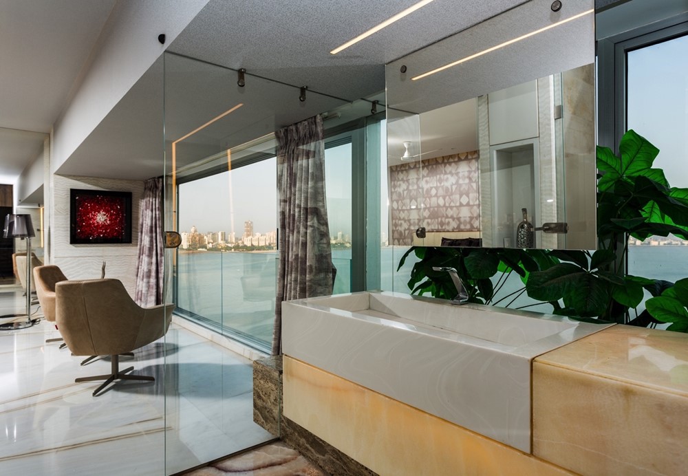
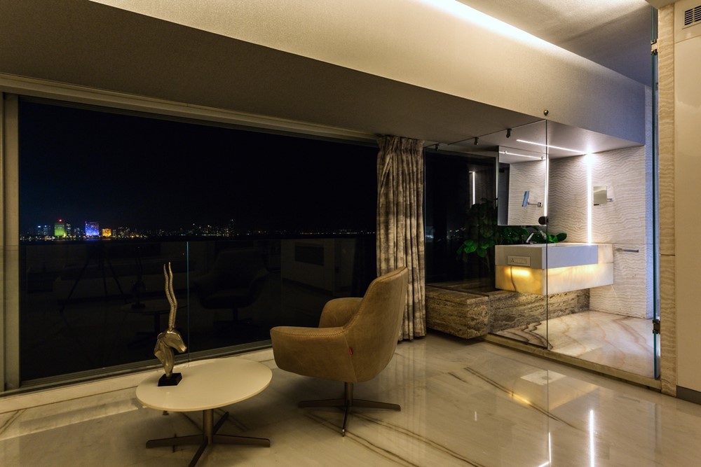

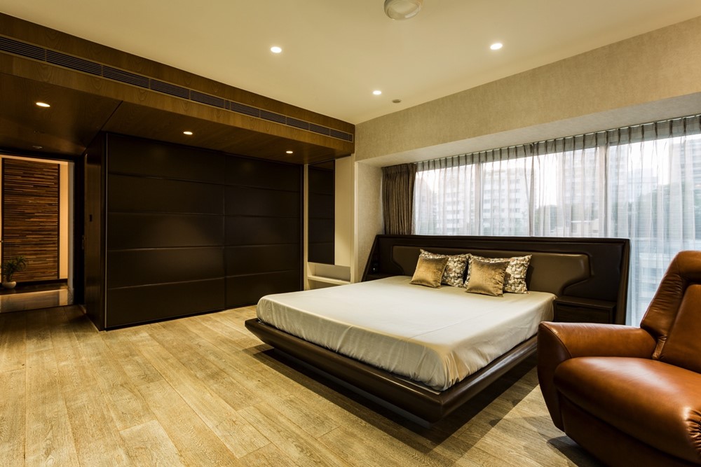
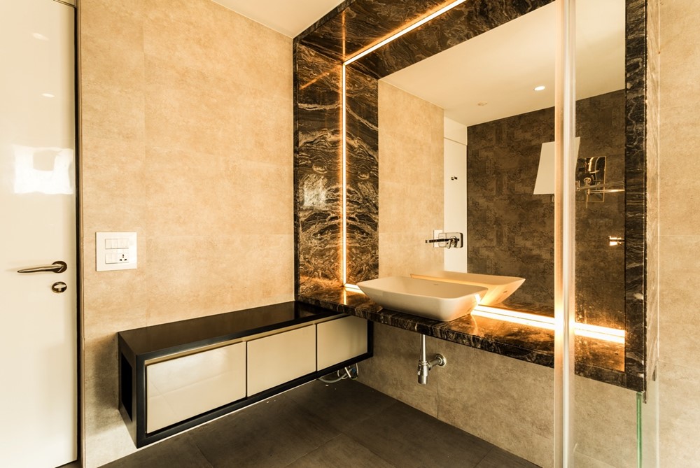
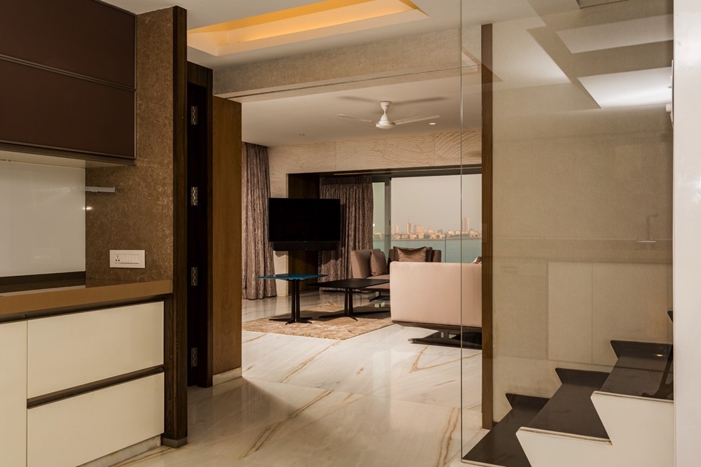
The duplex apartment, situated bang on the Arabian Sea shore, created a unique canvas on which to base the design. The prized view was however hidden behind multiple small windows that just did not do justice to nature’s spectacle.
Our first design decision was to open up all the rooms to the view. The intermediate pillars were demolished and end to end windows created that dramatically framed and highlighted the views of the Arabian sea and the ubiquitous Marine drive also called the ‘Queen’s necklace’
The walls around these picture windows are kept predominantly white accentuated by wooden portal that frames the view. The white marble floor continues in this understated theme.
The apartment consists a of guest bedroom and bath in addition to the kitchen, living and dining areas at the lower level and two suites at the upper level.
The living area is oriented to the sea view also opening onto a double height terrace where one can enjoy a cup of morning tea with the sunrise.
The adjacent dining area is accented by a triad of dancing pendant lights, with chairs upholstered in blue leather as homage to the blue sea beyond.
The kitchen is open plan thus affording it the same visual connection to the view as rest of the house.
The guest bedroom and bath are visually assimilated by means of a glass partition between the two. A red onyx wall in the bath makes a bold statement as a dramatic backdrop for the unique bed.
A hardwood staircase leads up to the suites above.
The master suite spans the length of the entire living/ dining area below. It is planned with a walk in closet and bath that looks out to the sea. The custom designed basin in onyx faces the full height window with just a suspended mirror panel between the user and the beautiful view. The bed is perfectly placed to experience the first rays of the morning sun as it rises above the ocean. A couple of armchairs chairs are set against the window, perfect for an evening snack and drink.
The junior suite has an engineered wood floor as a departure from the white marble floor throughout the house creating a warm earthy ambience. This is accentuated with the use of rich leather paneling on the wardrobe shutters as well as the bed itself along with the use of natural fiber wallpaper.
Furniture is kept to a minimum all over the house by design, avoiding bulky pieces and surfaces that would encumber ones view of the gorgeous outdoor; the overall interior design is also kept subtle so as to retain the focus on nature and complement the view rather than trying to overpower it.
Photography by Indrajit Sathe
