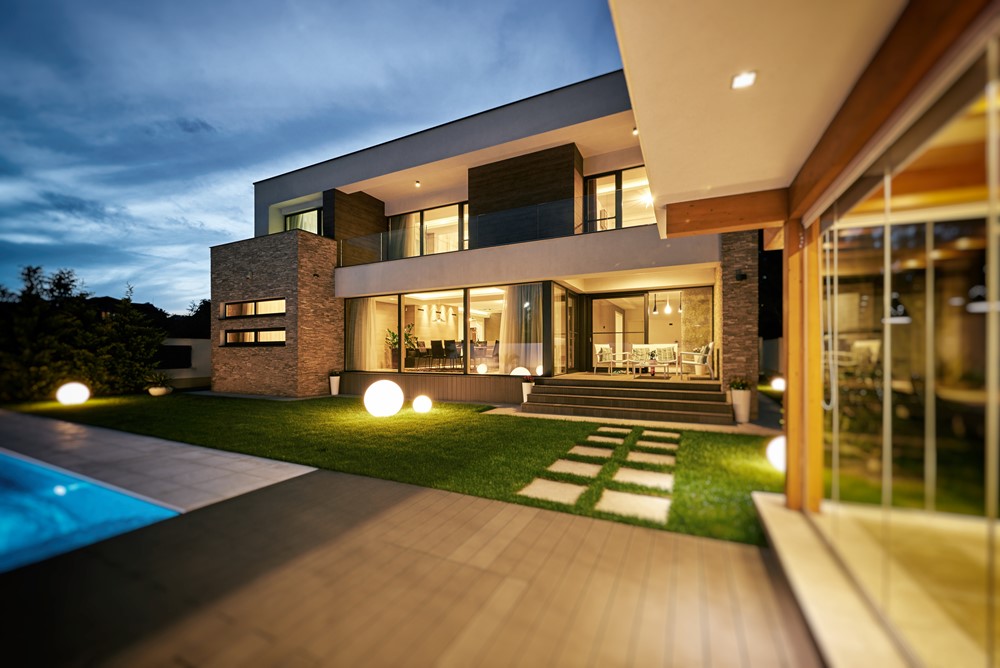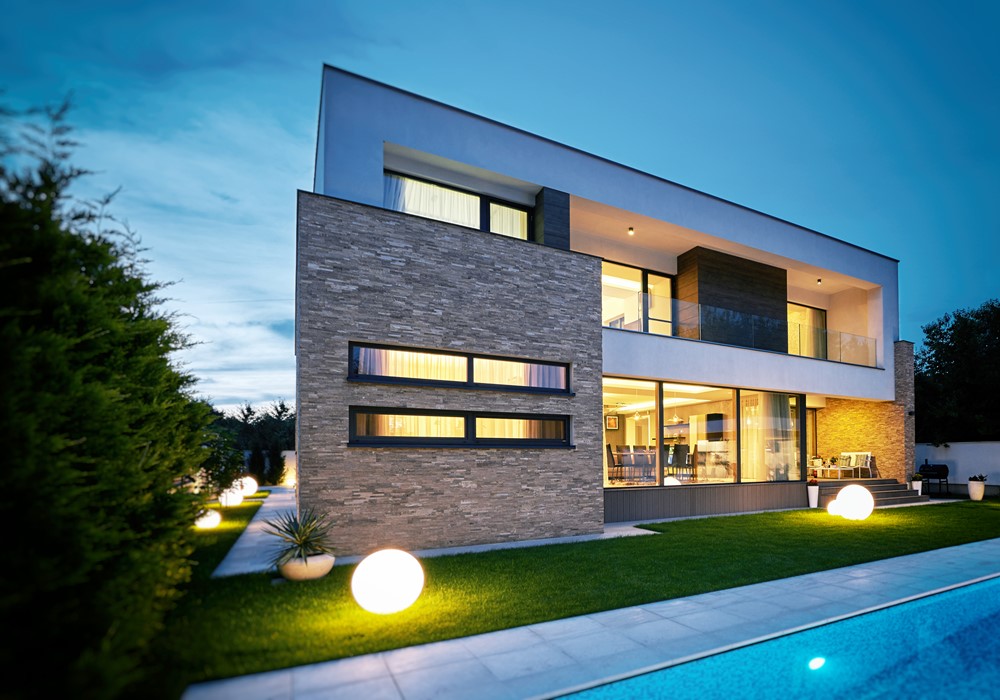Next House is a project designed by Razvan Barsan + Partners in 2016, covers an area of 537 square meters and is located in Bucharest, Romania. Photography by Stelian Popa

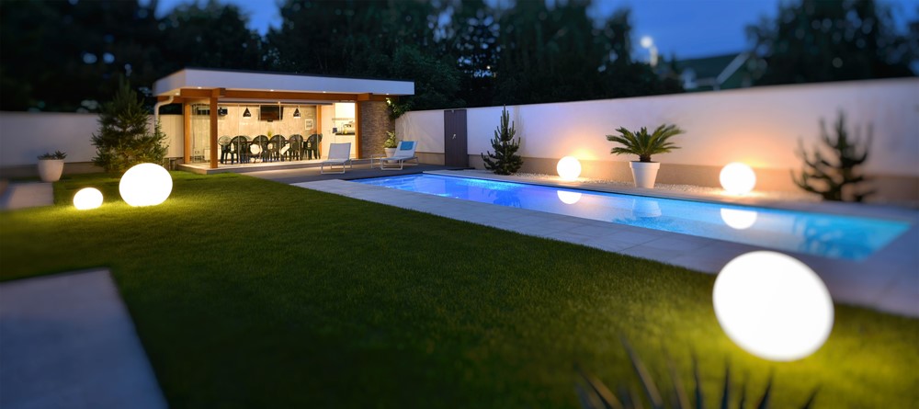
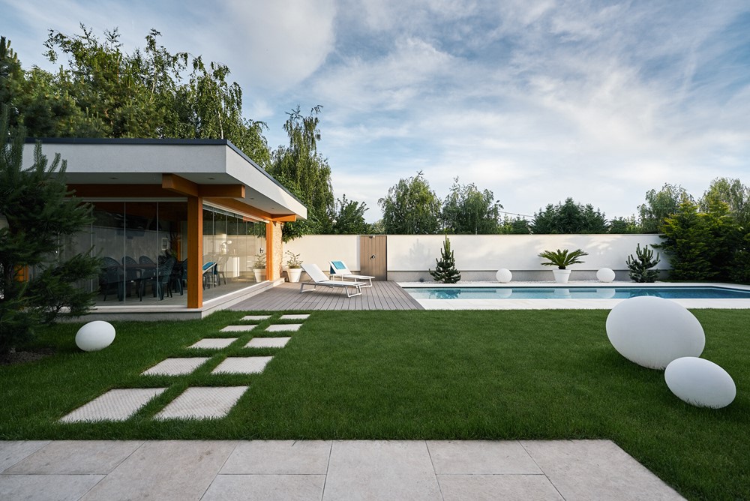
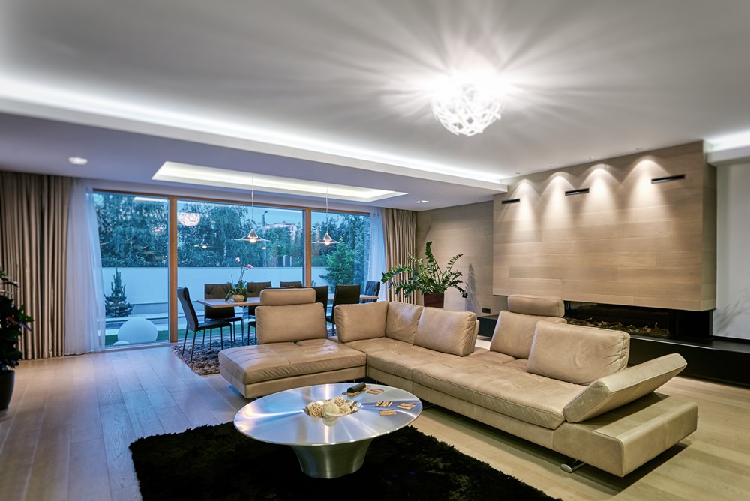
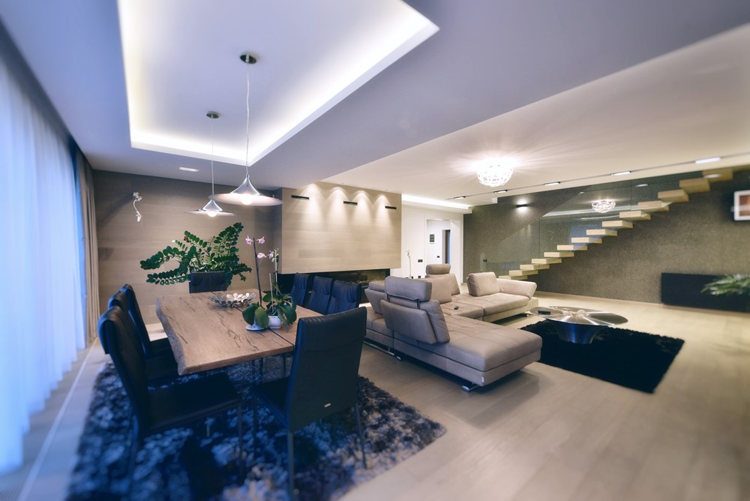
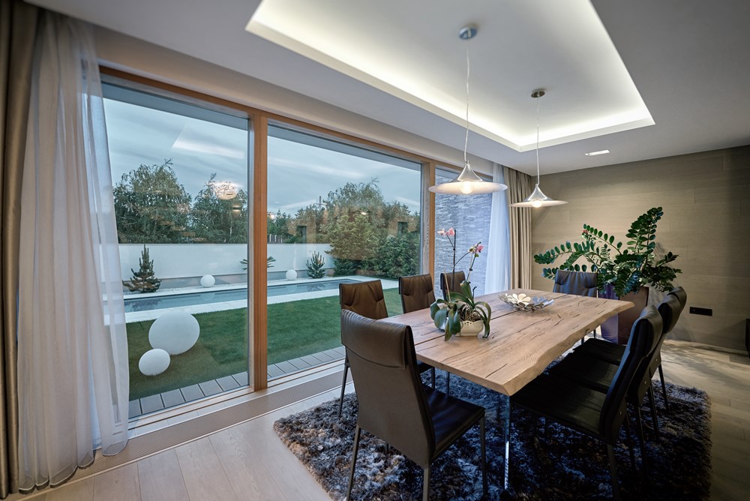
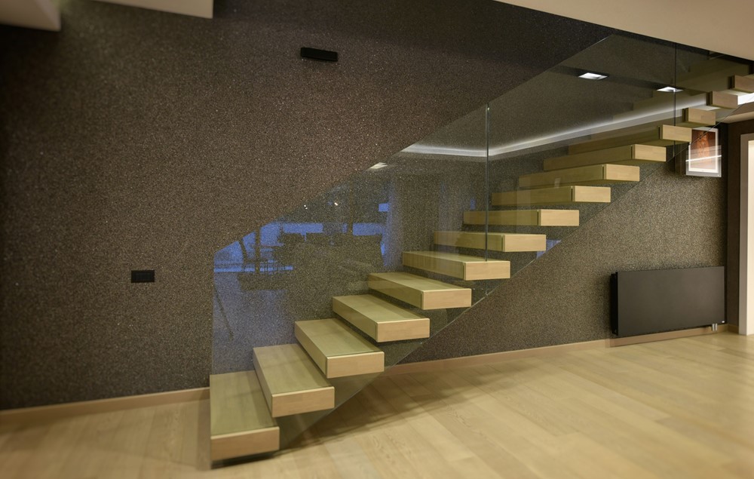
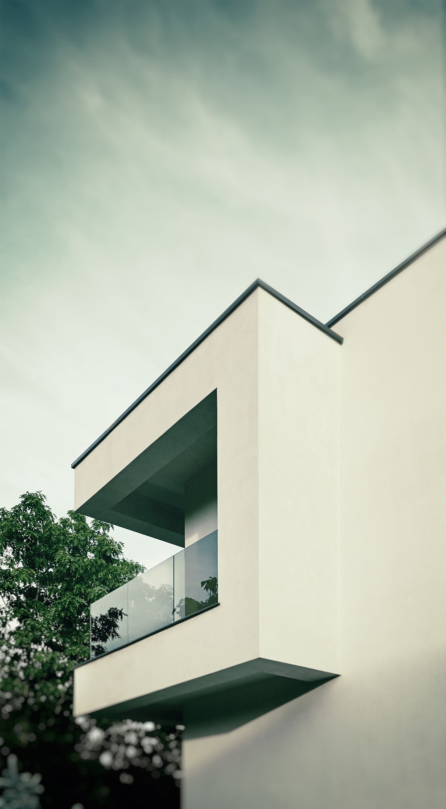

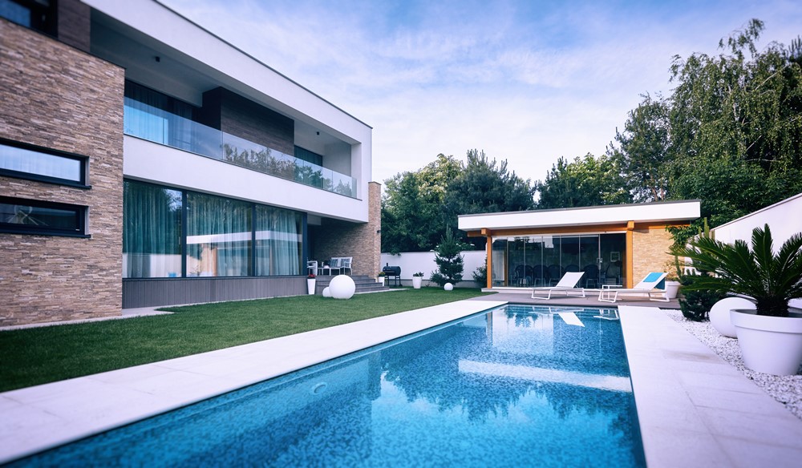
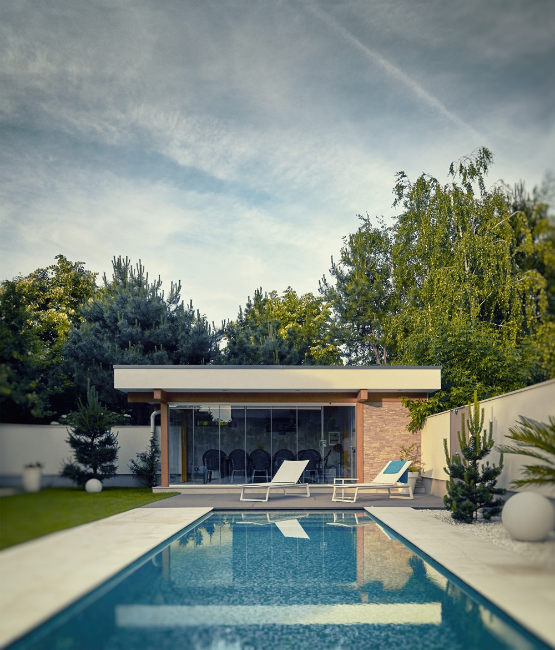

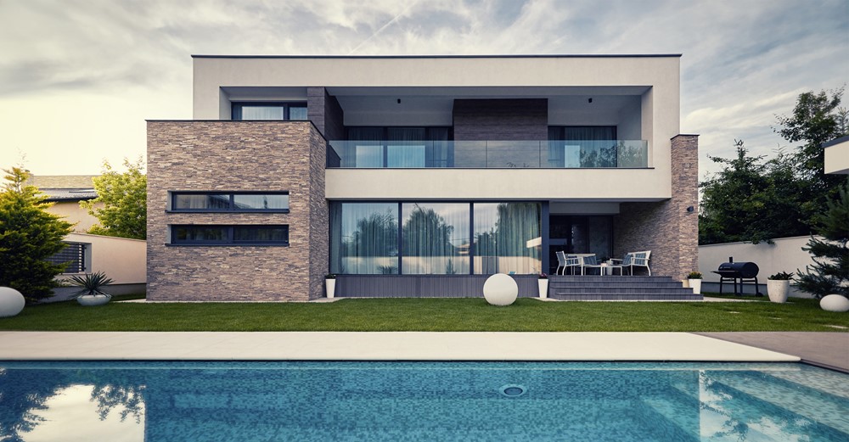
This residence captivates the eye with interesting façades, playful volumes and a variety of exterior finishes. This modern-contemporary home adapts both to the urban environment and to the natural landscape that characterizes the neighborhood.
The façade facing the courtyard and pool is decorated with long glazing surfaces, while the other sides facing the street, are protecting the home from the view of passers-by. The ground floor opens to the pool and extends towards the separate lounge area that continues the homogenous design.
On the top floor, the house has generous terraces with an open view towards the courtyard and its green spaces.


