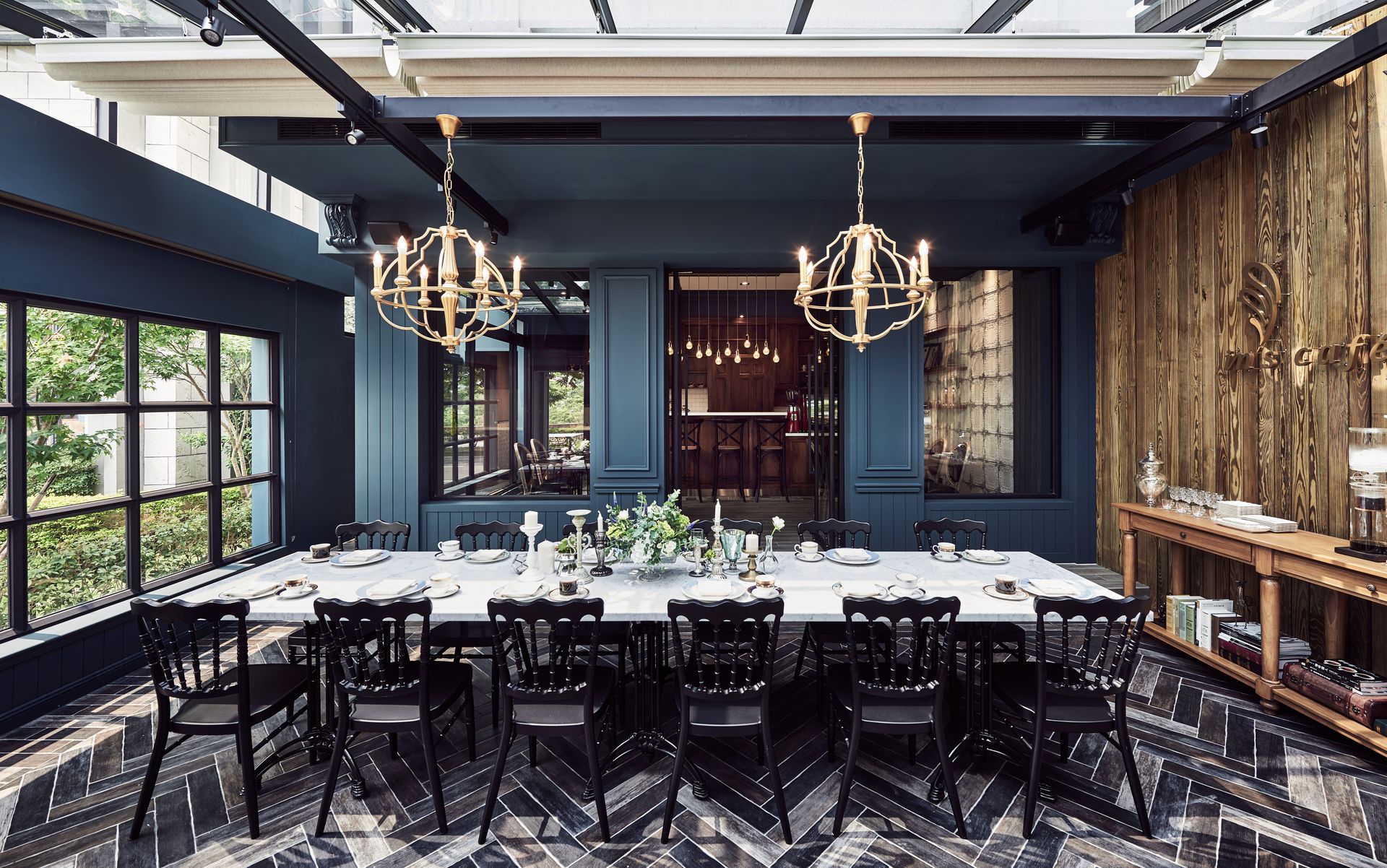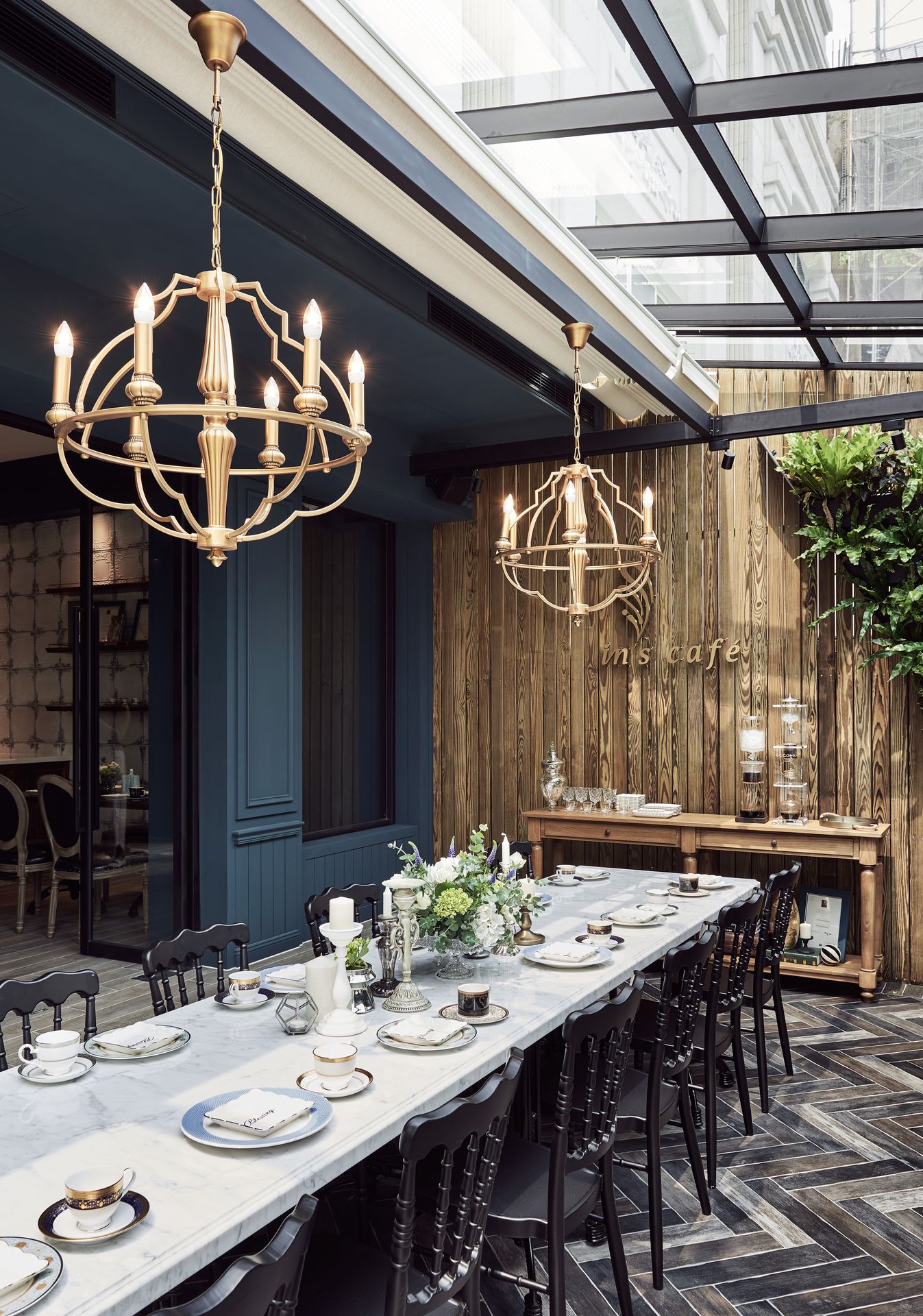In’s Cafe is a Commercial Interior Project designed by Ris Interior Design, covers an area of 76 sqm and is located in Taichung city, Taiwan.
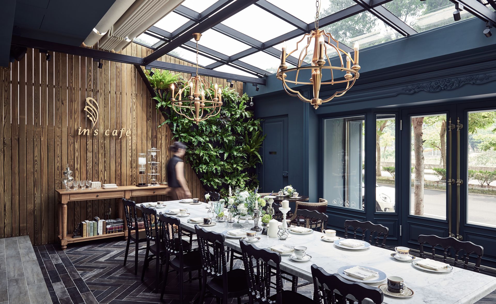

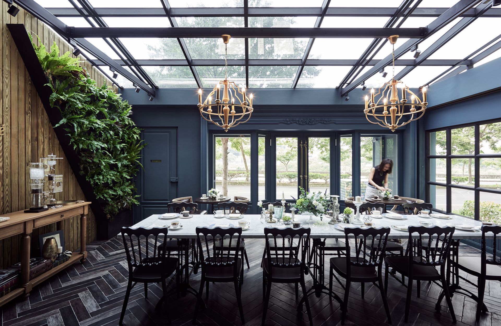
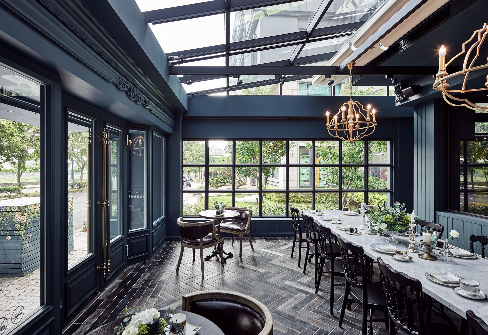
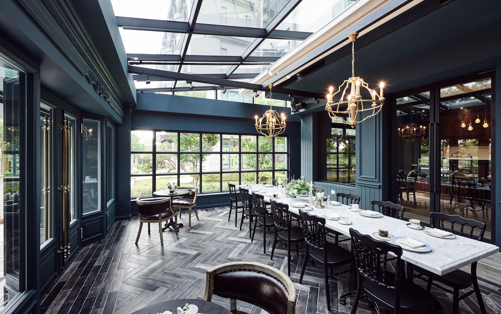
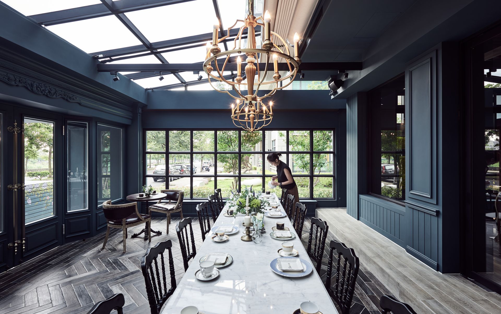
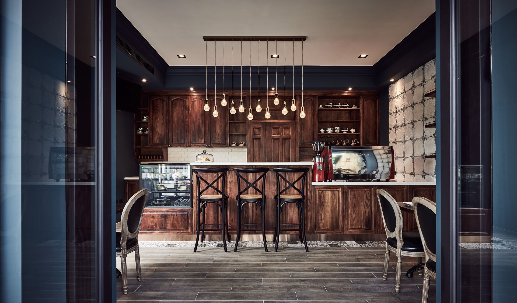
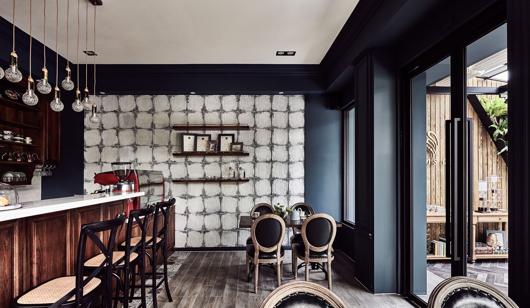

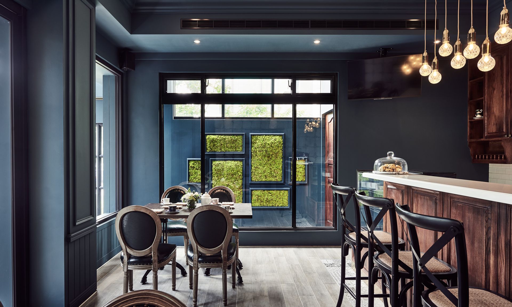
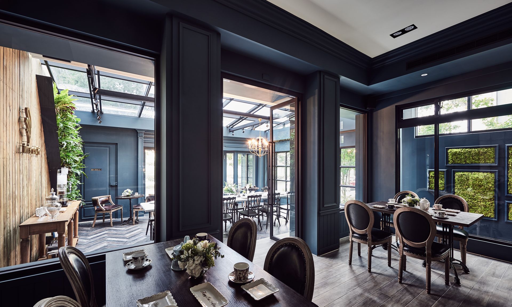
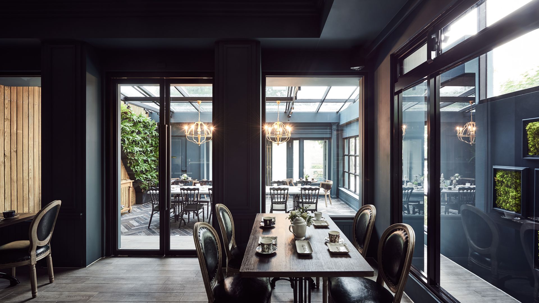
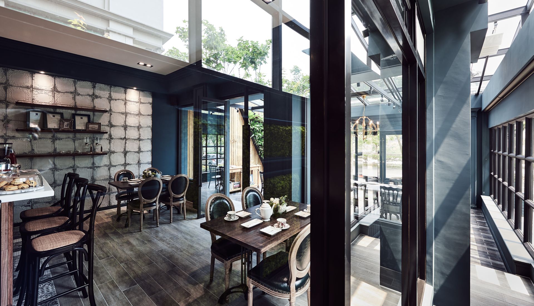
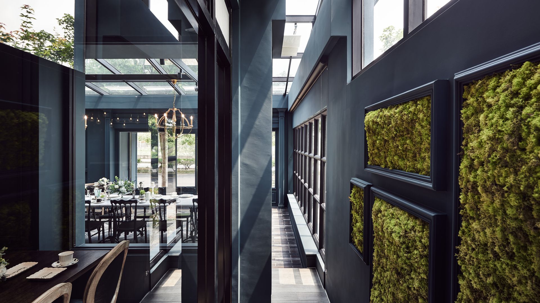

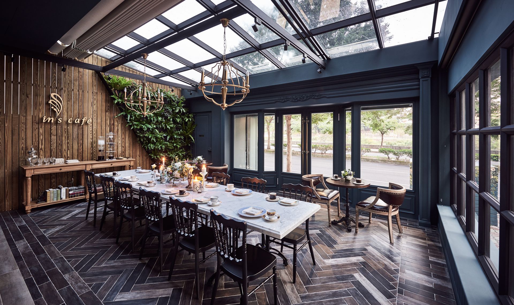
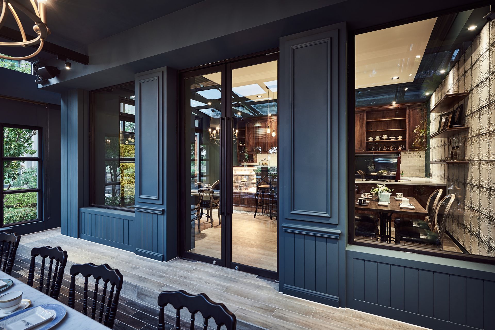
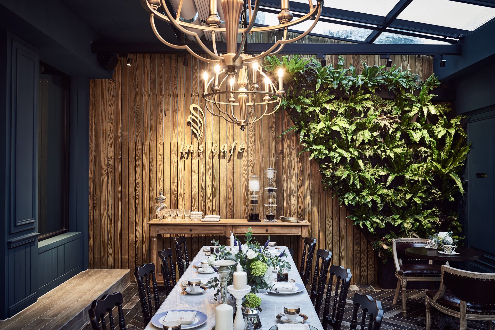
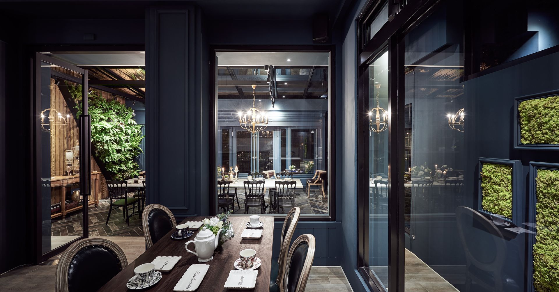


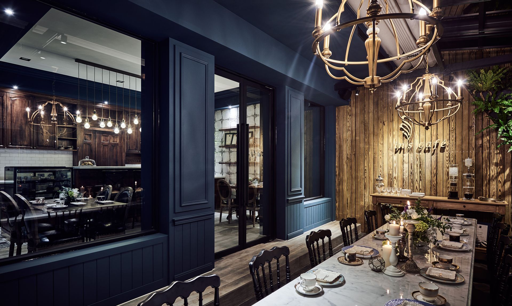
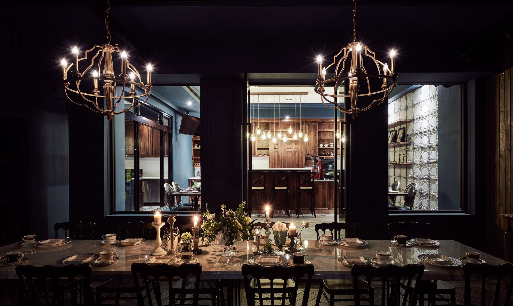
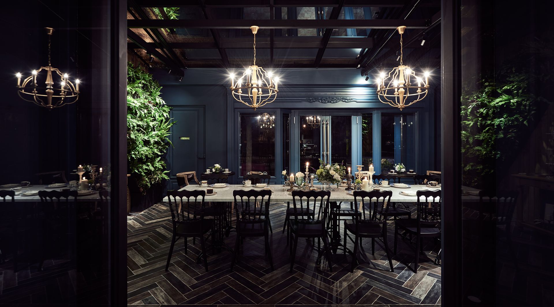
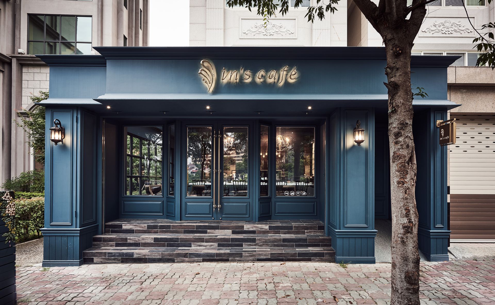
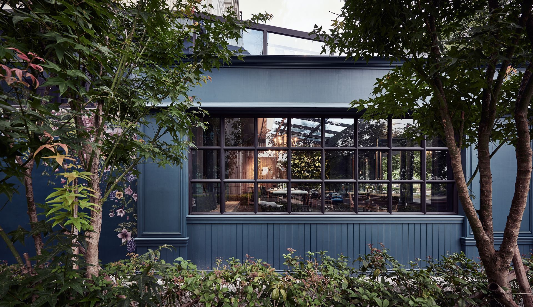
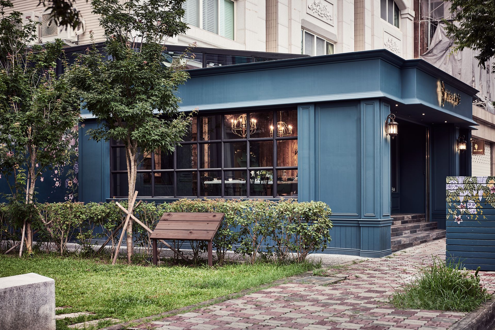
This secret garden nearby hillsides is come from a renovation of a residential garage, to construct a coffee shop encompassing greenhouse courtyard seat. The building in teal palette comprises façade with moulding posts sophisticatedly designed in recessed and fluted details. At the front courtyard area, the seat affords a panoramic view through colonial window grid; on the other face, the green wall attaches to pine fence panels, permeating garden breeze to the greenhouse. Entering into indoor seat, the antique solid wood kitchen attracts attention, alongside distressed tin tiles which give another complementary distinction, imbuing with a wave of nostalgia for classics.
Photography: Hey!cheese Photography
